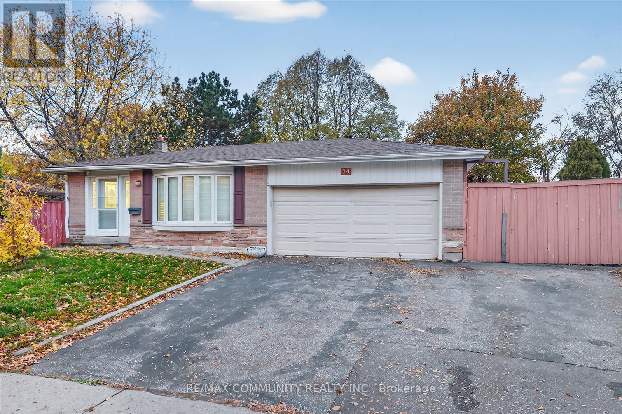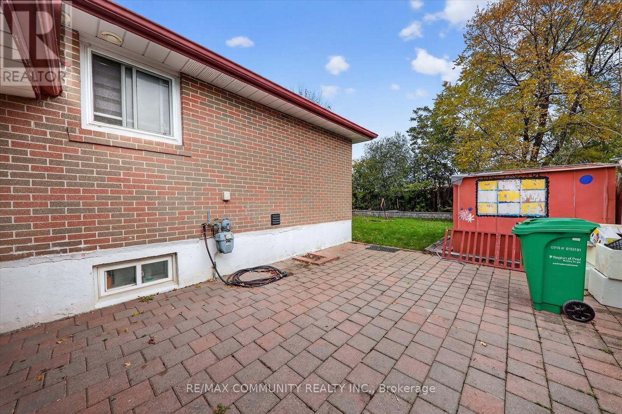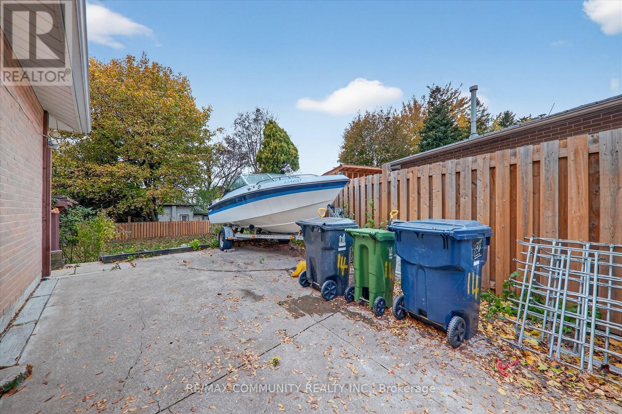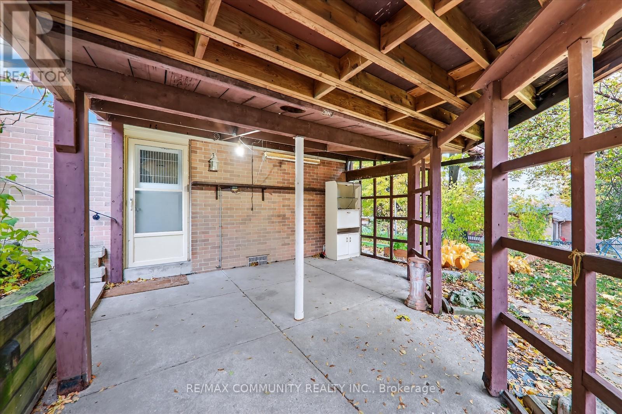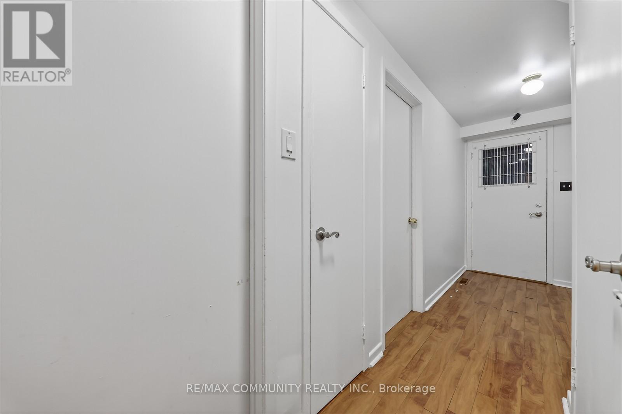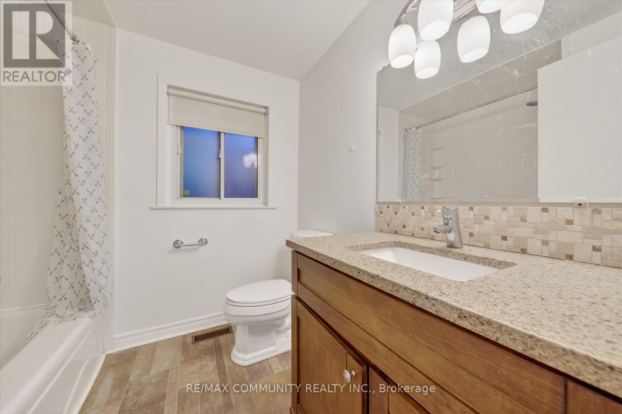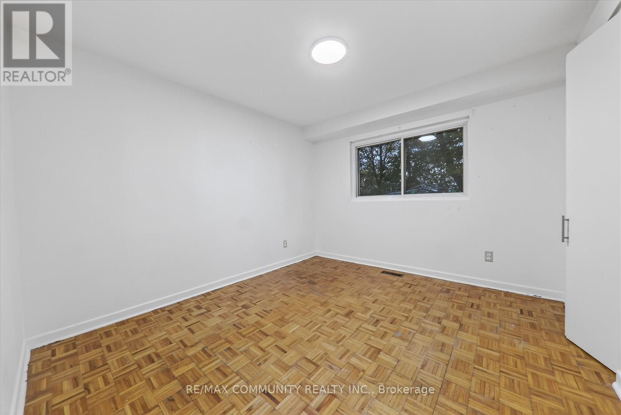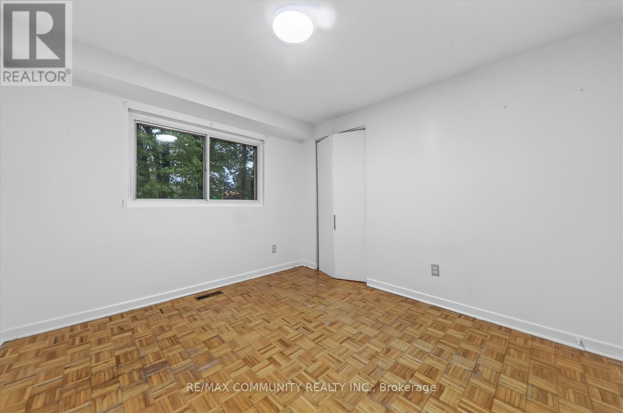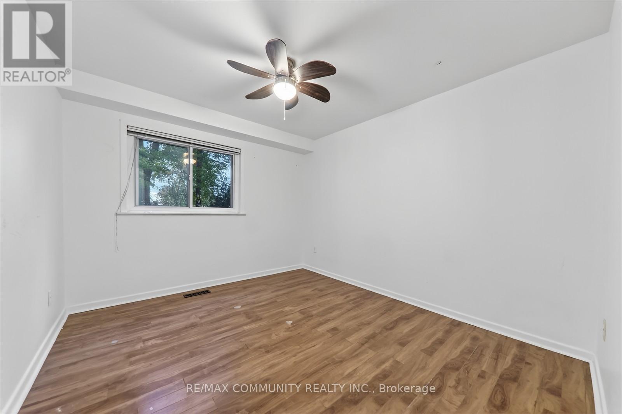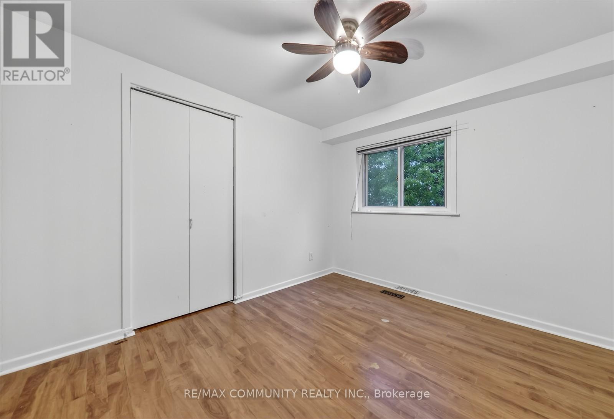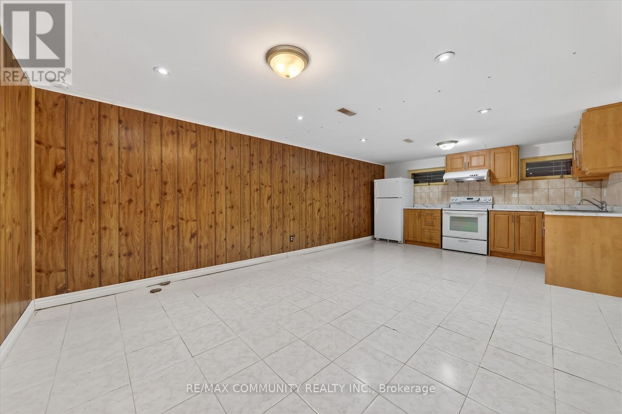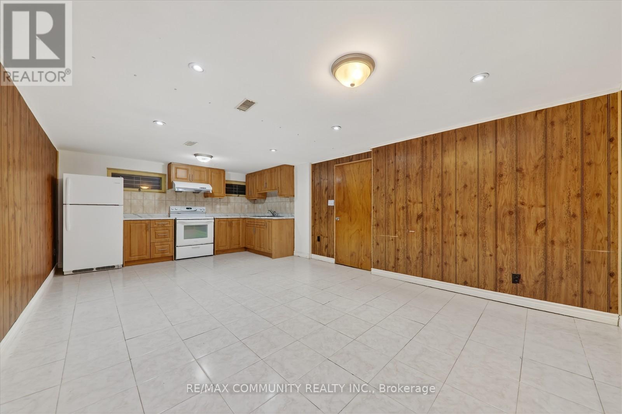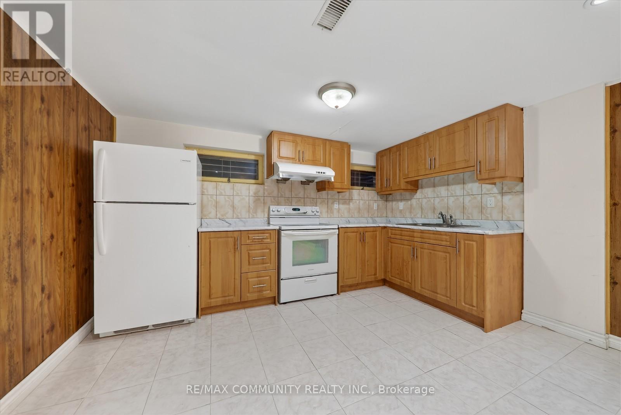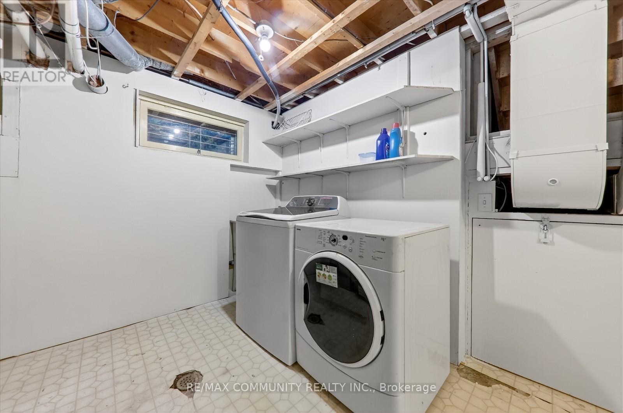Lower - 14 Pineslope Crescent Toronto, Ontario M1E 4M4
2 Bedroom
1 Bathroom
700 - 1100 sqft
Central Air Conditioning
Forced Air
$1,900 Monthly
Lower level and basement of beautiful back split Home. Two bedrooms, One washroom, Shared Laundry, Driveway Parking, Separate Landscaped Backyard, Separate entrance, Hardwood floors, Renovated Bathroom. Few minutes to 401 and 5min walk to TTC. Close to Centenary hospital, PanAM centre and University of Toronto Scarborough. Please check pictures. (id:61852)
Property Details
| MLS® Number | E12522836 |
| Property Type | Single Family |
| Community Name | Morningside |
| ParkingSpaceTotal | 1 |
Building
| BathroomTotal | 1 |
| BedroomsAboveGround | 2 |
| BedroomsTotal | 2 |
| Appliances | Stove, Refrigerator |
| BasementDevelopment | Finished |
| BasementFeatures | Separate Entrance |
| BasementType | N/a (finished), N/a |
| ConstructionStyleAttachment | Detached |
| ConstructionStyleSplitLevel | Backsplit |
| CoolingType | Central Air Conditioning |
| ExteriorFinish | Brick |
| FlooringType | Carpeted, Laminate, Ceramic |
| FoundationType | Concrete |
| HeatingFuel | Natural Gas |
| HeatingType | Forced Air |
| SizeInterior | 700 - 1100 Sqft |
| Type | House |
| UtilityWater | Municipal Water |
Parking
| Attached Garage | |
| Garage |
Land
| Acreage | No |
| Sewer | Sanitary Sewer |
| SizeDepth | 103 Ft |
| SizeFrontage | 52 Ft |
| SizeIrregular | 52 X 103 Ft |
| SizeTotalText | 52 X 103 Ft|under 1/2 Acre |
Rooms
| Level | Type | Length | Width | Dimensions |
|---|---|---|---|---|
| Basement | Family Room | 3.5 m | 3 m | 3.5 m x 3 m |
| In Between | Bedroom | 3.06 m | 3.06 m | 3.06 m x 3.06 m |
| In Between | Bedroom | 3.44 m | 2.93 m | 3.44 m x 2.93 m |
| In Between | Bathroom | 1.8 m | 1.5 m | 1.8 m x 1.5 m |
Interested?
Contact us for more information
Krish Saishankar
Broker
RE/MAX Community Realty Inc.
282 Consumers Road Unit 10
Toronto, Ontario M2J 1P8
282 Consumers Road Unit 10
Toronto, Ontario M2J 1P8
