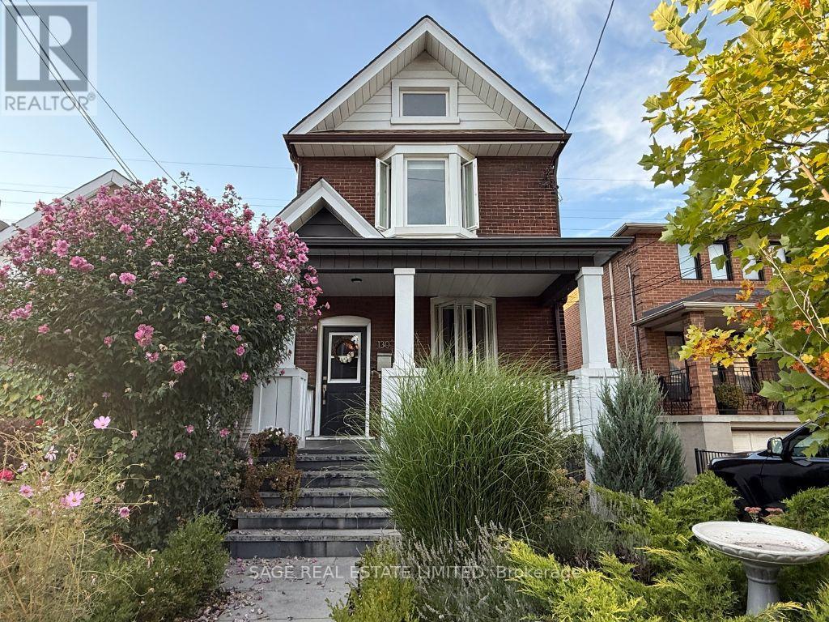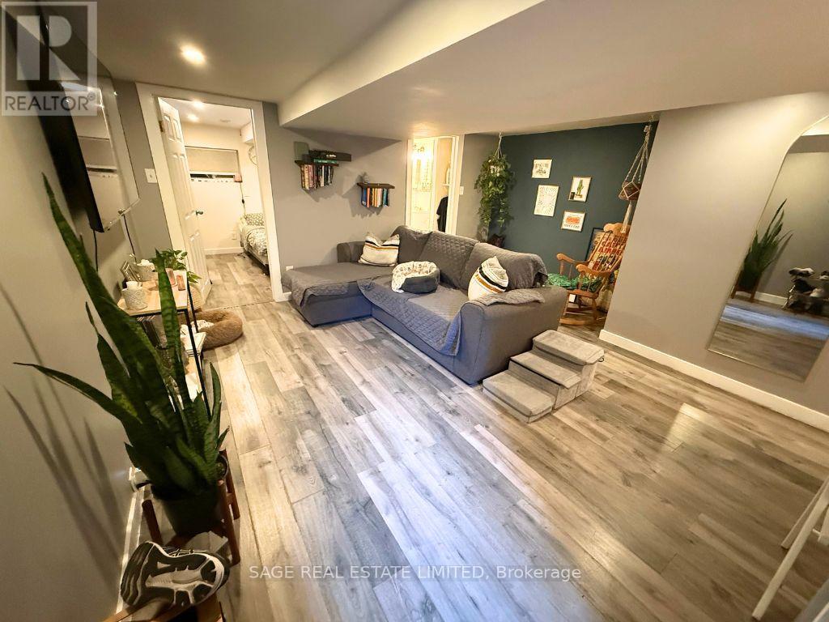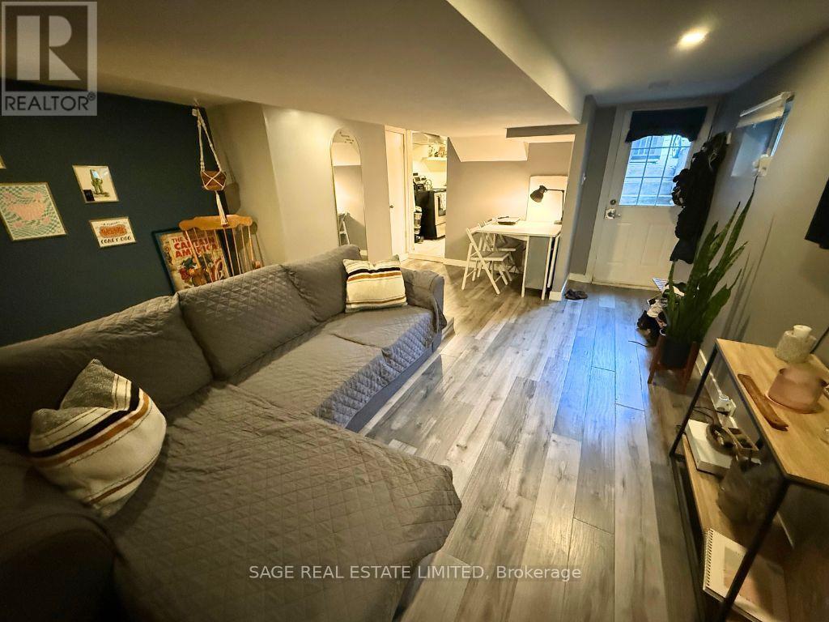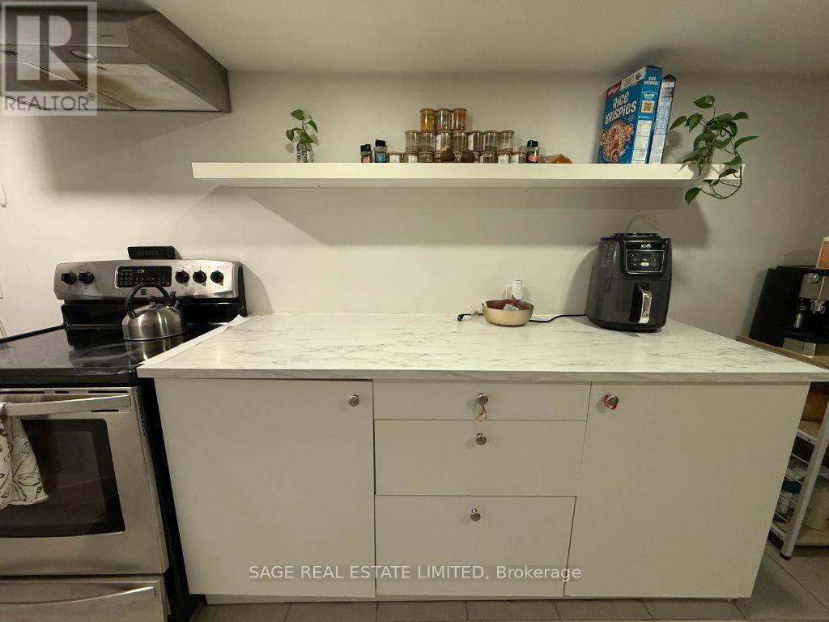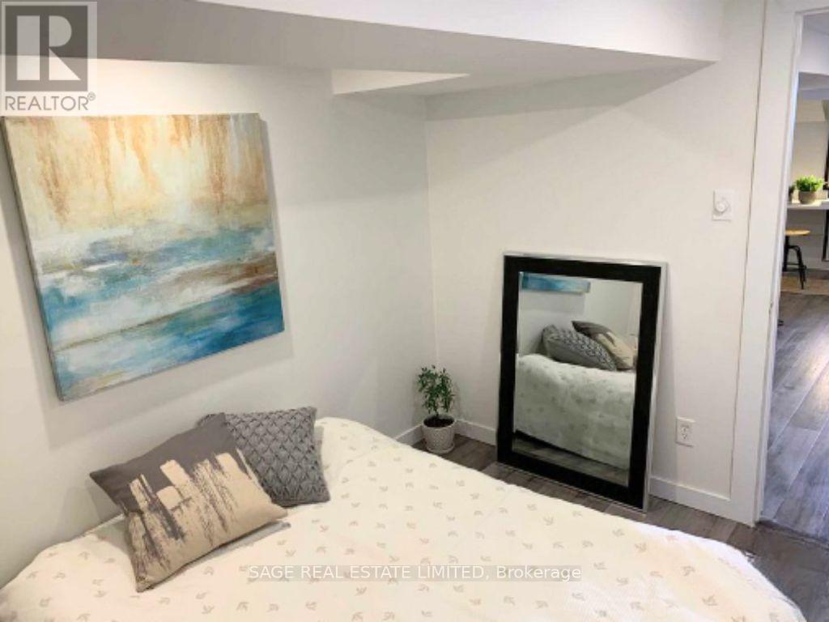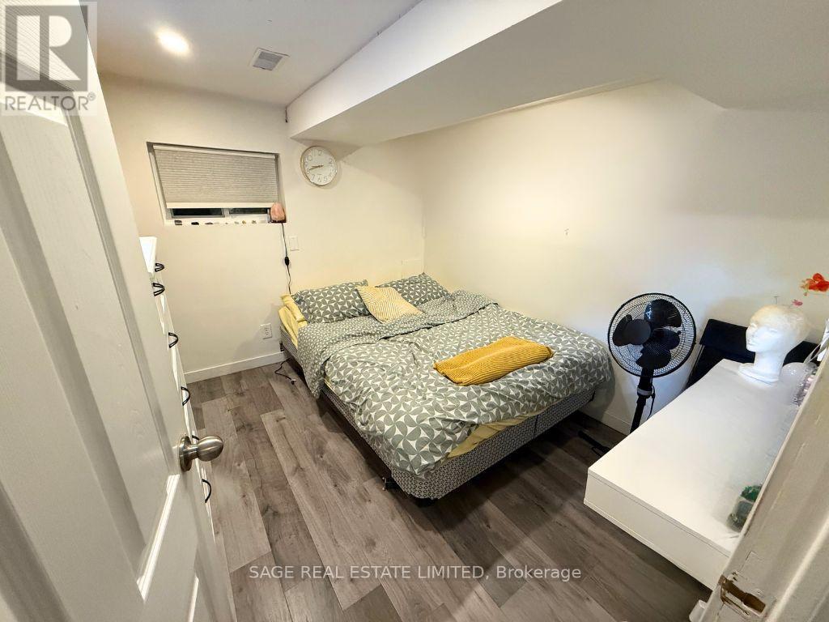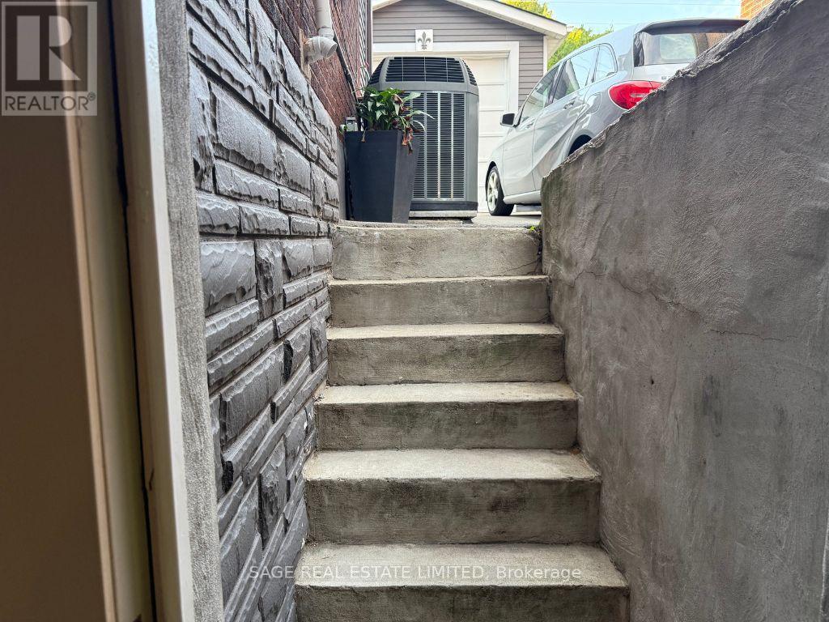Lower - 130 Eileen Avenue Toronto, Ontario M6N 1W1
$1,600 Monthly
Welcome to 130 Eileen Ave., a 1-Bedroom Lower-Level Apartment in Toronto's Lambton Neighbourhood. Blending modern updates with everyday ease in a great west-end location. This recently updated one-bedroom lower-level apartment offers a bright, functional space, perfect for a young professional looking for a quiet retreat in the heart of the Lambton neighbourhood. Step into your space featuring laminate flooring, a modern kitchen with ample storage, and a stylishly updated bathroom. The open layout provides room to relax and make the space your own, while the private separate entrance ensures privacy and independence. Located just north of Dundas St. W. off Scarlett Rd., this home puts you in a prime pocket of Toronto's west end: Steps from nearby TTC bus stops, making commuting effortless; a short walk to local favourites like Messina Bakery, cafés, restaurants, and everyday conveniences; and quick access to the Gardiner Expressway and Highway 400, making it easy to get around the city. Close to Lambton Park, James Gardens, local golf clubs and riverside trails for outdoor recreation.This thoughtfully updated apartment combines modern comfort with excellent connectivity, offering a wonderful place to call home in Toronto's west end. (id:61852)
Property Details
| MLS® Number | W12422976 |
| Property Type | Single Family |
| Neigbourhood | Toronto Centre |
| Community Name | Rockcliffe-Smythe |
| Features | Carpet Free |
Building
| BathroomTotal | 1 |
| BedroomsAboveGround | 1 |
| BedroomsTotal | 1 |
| Appliances | Hood Fan, Range, Stove, Refrigerator |
| BasementFeatures | Apartment In Basement, Separate Entrance |
| BasementType | N/a, N/a |
| ConstructionStyleAttachment | Detached |
| CoolingType | Central Air Conditioning |
| ExteriorFinish | Brick |
| FlooringType | Laminate, Tile |
| FoundationType | Concrete |
| HeatingFuel | Natural Gas |
| HeatingType | Forced Air |
| StoriesTotal | 3 |
| SizeInterior | 1100 - 1500 Sqft |
| Type | House |
| UtilityWater | Municipal Water |
Parking
| Detached Garage | |
| Garage |
Land
| Acreage | No |
| Sewer | Sanitary Sewer |
Rooms
| Level | Type | Length | Width | Dimensions |
|---|---|---|---|---|
| Basement | Living Room | 4.44 m | 2.99 m | 4.44 m x 2.99 m |
| Basement | Bedroom | 2.96 m | 2.74 m | 2.96 m x 2.74 m |
| Basement | Kitchen | 3.19 m | 2.96 m | 3.19 m x 2.96 m |
Interested?
Contact us for more information
Indre Valadka Paz
Salesperson
2010 Yonge Street
Toronto, Ontario M4S 1Z9
Lara Stasiw
Salesperson
2010 Yonge Street
Toronto, Ontario M4S 1Z9
