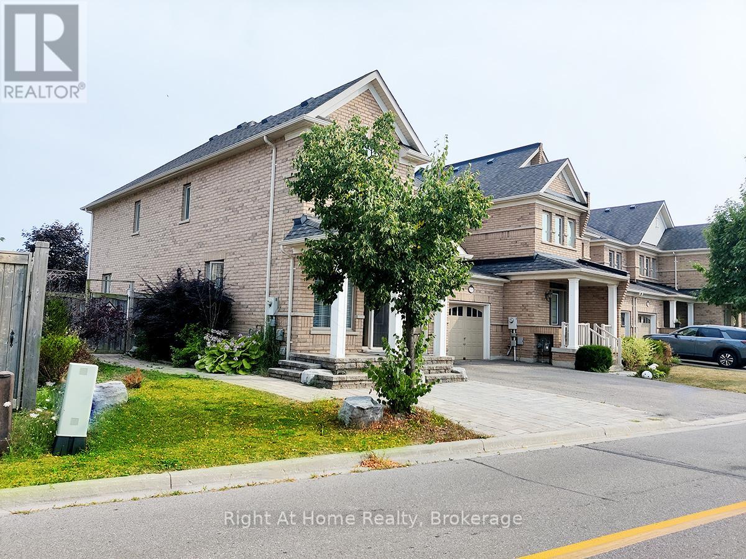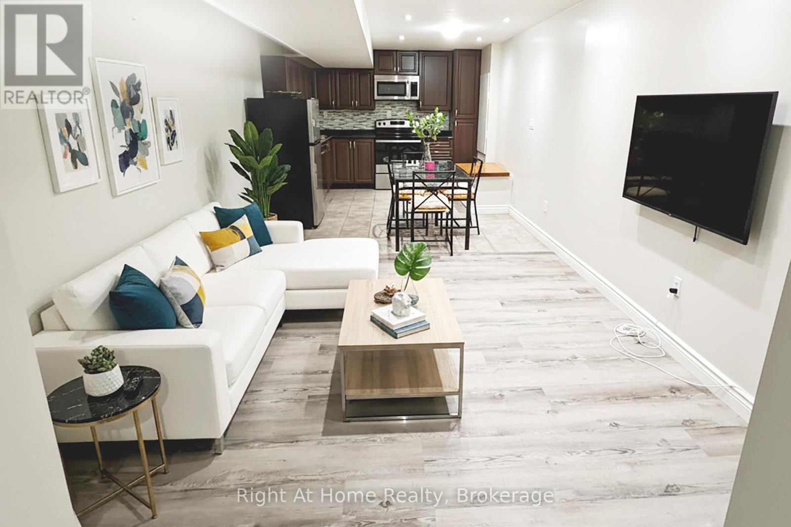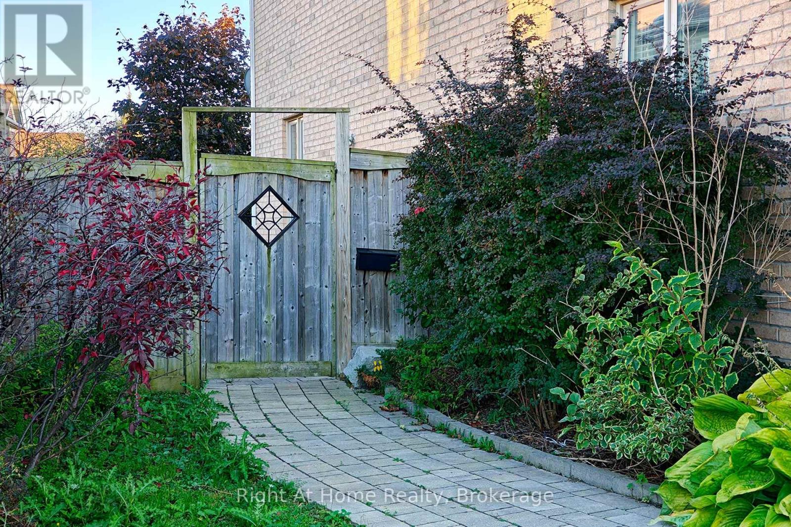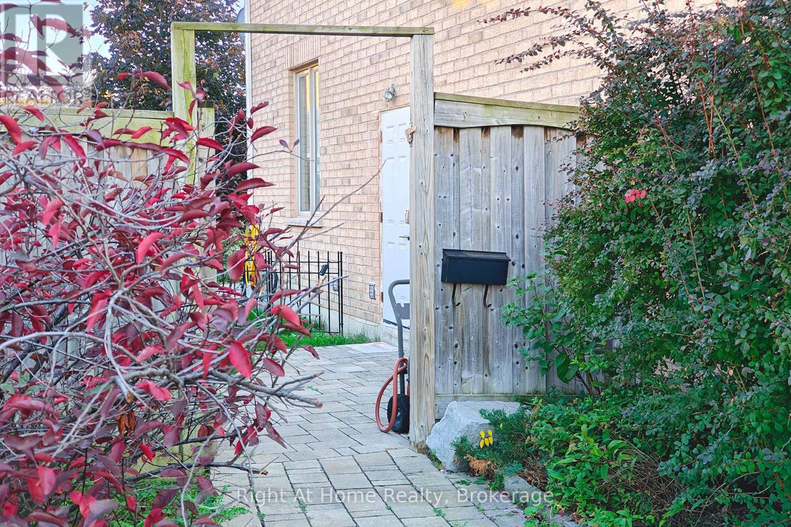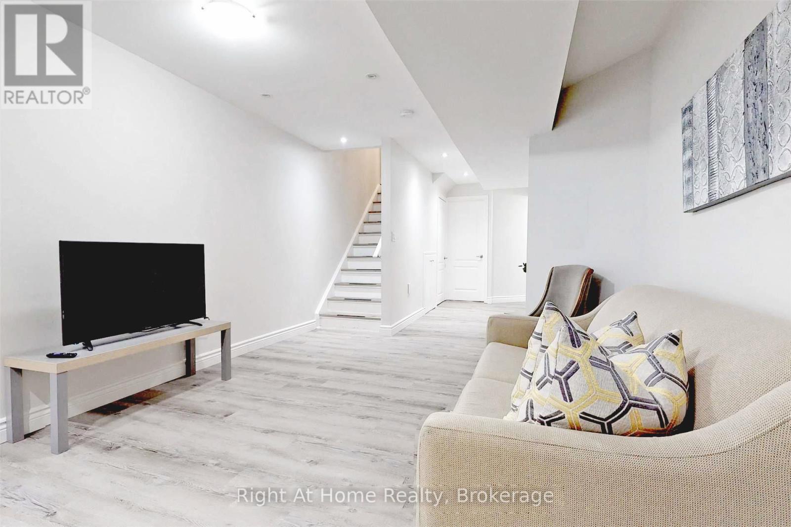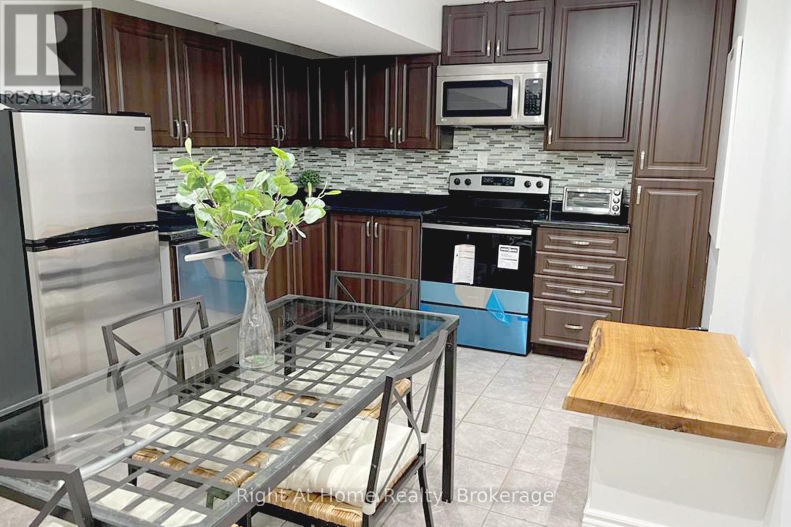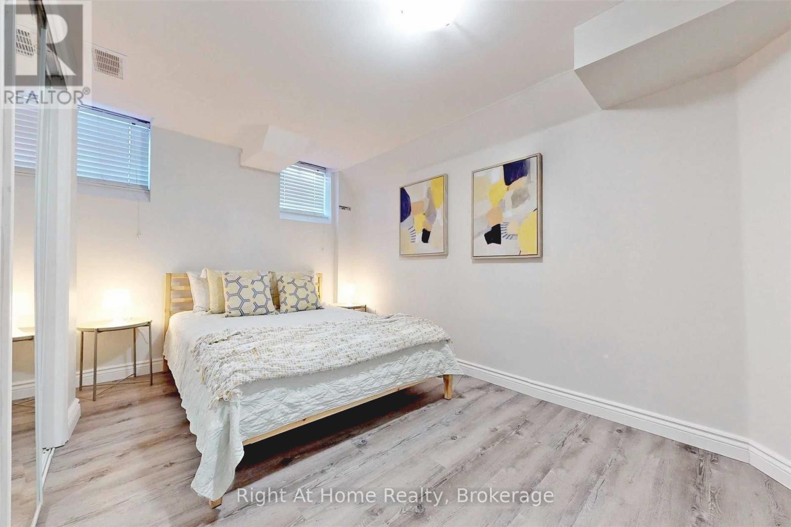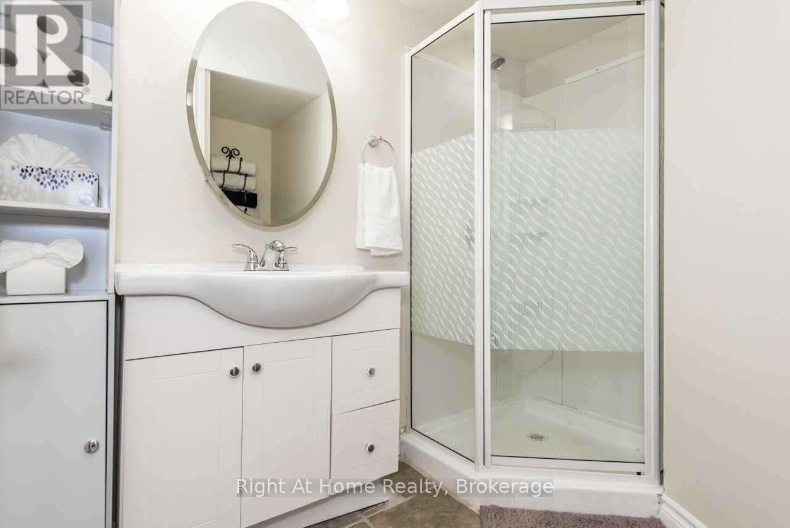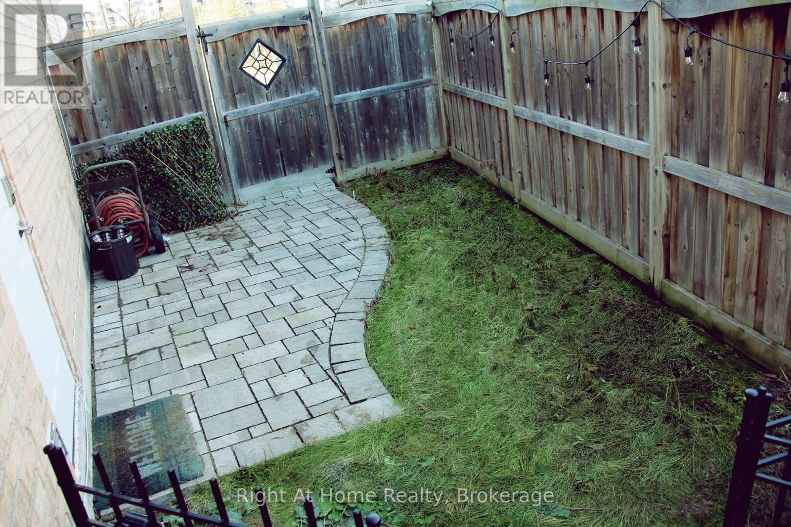Lower - 126 Duncan Lane Milton, Ontario L9T 3X3
$1,750 Monthly
THE ONLY ONE IN THE MARKET> *SEPARATE ENTRANCE * 2 Parking Spots *AND A PRIVATE SIDE-YARD garden which can serve as the unit's own backyard space. Lower unit with 2 Bedrooms and One full Bathroom. Features a Huge Kitchen and a nice spacious open space. SEPARATE LAUNDRY SET in unit. CARPET-FREE, pot-lights. Best area in Scott neighbourhood: > 4min to GO station >4min to highway 401 > 2min to downtown, Sherwood Community Centre, Milton Hospital, and all amenities > Surrounded with parks and best Elementary and High schools. Tenant pays 30% of utilities. AAA profiles with proven household income, complete rent application, and credit records. (id:61852)
Property Details
| MLS® Number | W12324610 |
| Property Type | Single Family |
| Community Name | 1036 - SC Scott |
| ParkingSpaceTotal | 2 |
Building
| BathroomTotal | 1 |
| BedroomsAboveGround | 2 |
| BedroomsTotal | 2 |
| Appliances | Central Vacuum, Dishwasher, Dryer, Microwave, Hood Fan, Stove, Washer, Window Coverings, Refrigerator |
| BasementFeatures | Separate Entrance |
| BasementType | N/a |
| ConstructionStyleAttachment | Attached |
| CoolingType | Central Air Conditioning |
| ExteriorFinish | Brick Veneer |
| FoundationType | Concrete |
| HeatingFuel | Natural Gas |
| HeatingType | Forced Air |
| StoriesTotal | 2 |
| SizeInterior | 0 - 699 Sqft |
| Type | Row / Townhouse |
| UtilityWater | Municipal Water |
Parking
| No Garage |
Land
| Acreage | No |
| Sewer | Sanitary Sewer |
Rooms
| Level | Type | Length | Width | Dimensions |
|---|---|---|---|---|
| Basement | Bedroom | 3.35 m | 3.73 m | 3.35 m x 3.73 m |
| Basement | Bedroom 2 | 2.44 m | 2.9 m | 2.44 m x 2.9 m |
| Basement | Living Room | 3.53 m | 5.89 m | 3.53 m x 5.89 m |
| Basement | Kitchen | 3.53 m | 1.37 m | 3.53 m x 1.37 m |
| Basement | Bathroom | 1.57 m | 1.08 m | 1.57 m x 1.08 m |
| Basement | Laundry Room | 0.76 m | 0.76 m | 0.76 m x 0.76 m |
https://www.realtor.ca/real-estate/28689919/lower-126-duncan-lane-milton-sc-scott-1036-sc-scott
Interested?
Contact us for more information
Tony Tudor
Salesperson
5111 New St - Suite #102
Burlington, Ontario L7L 1V2
