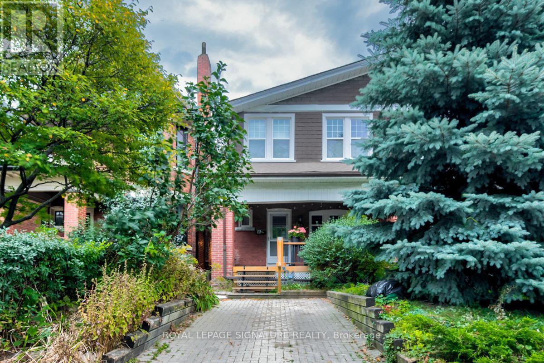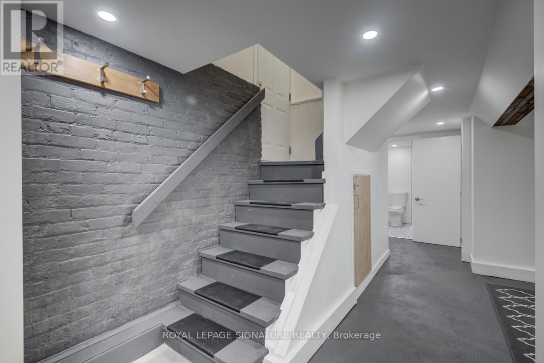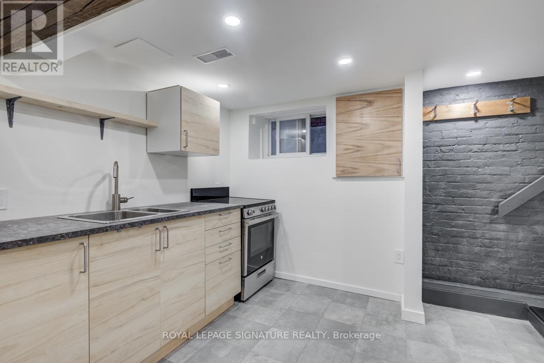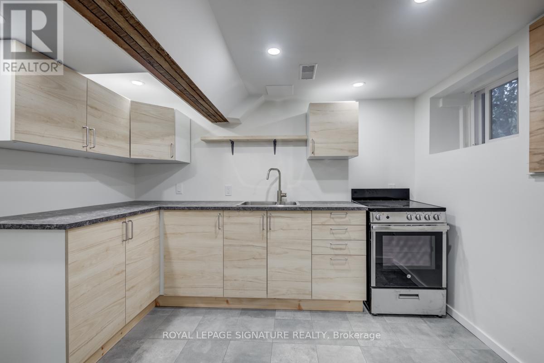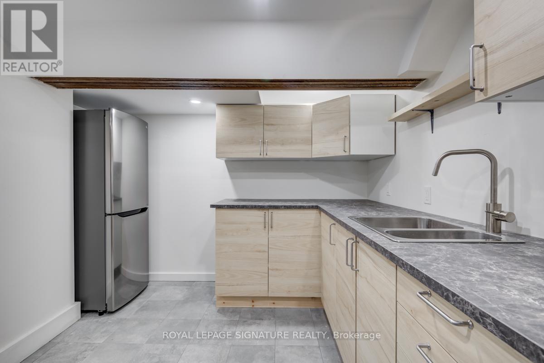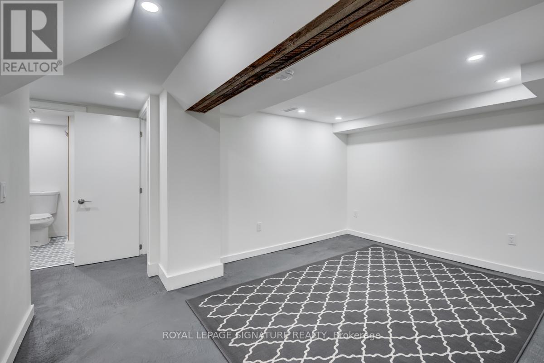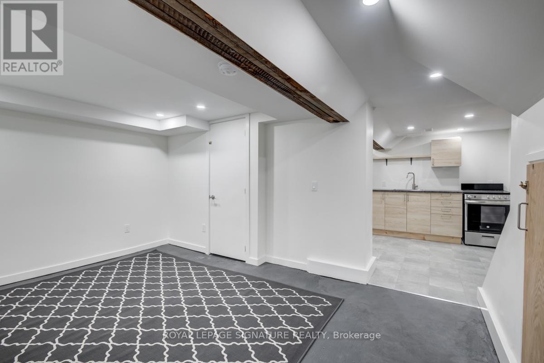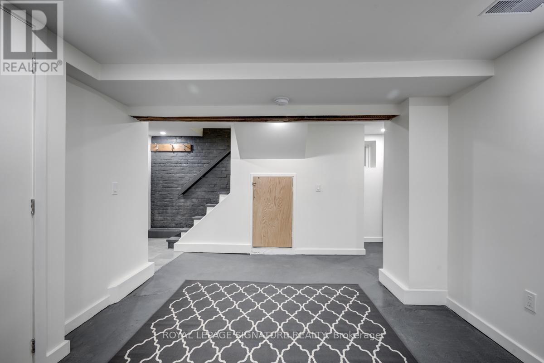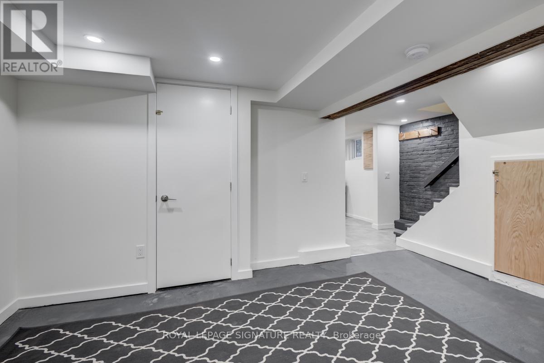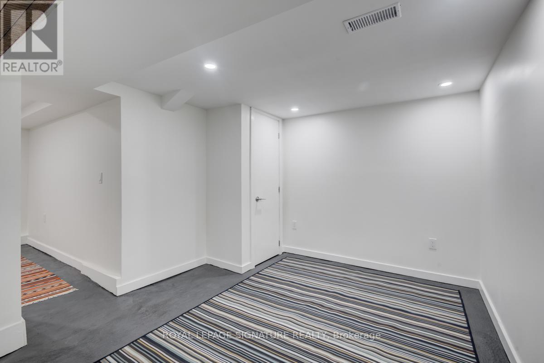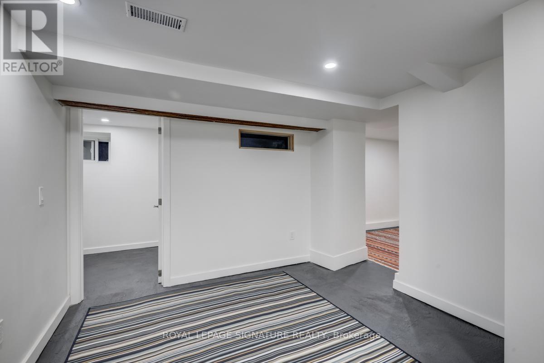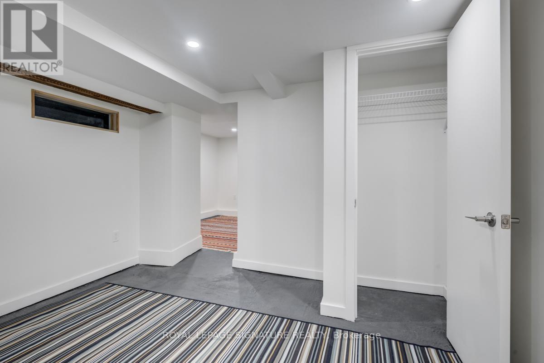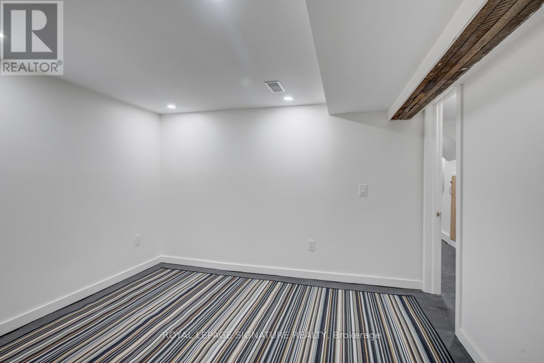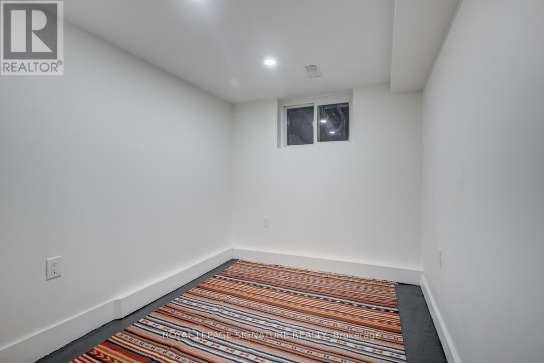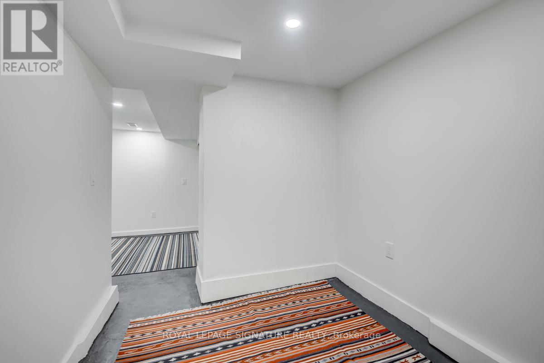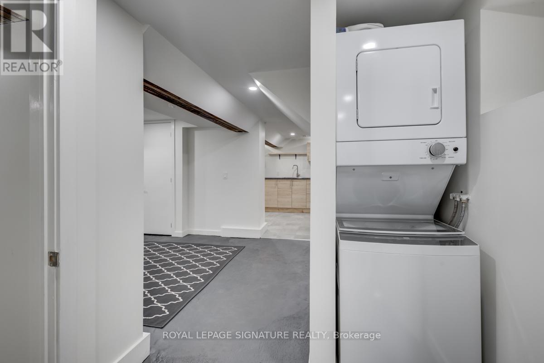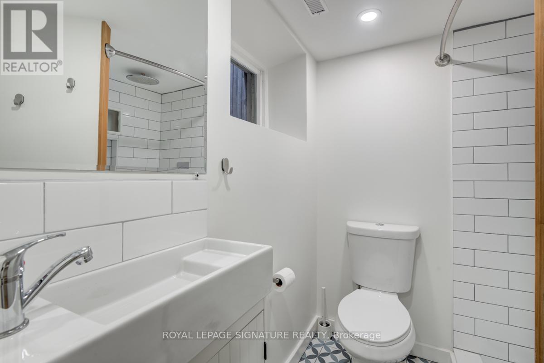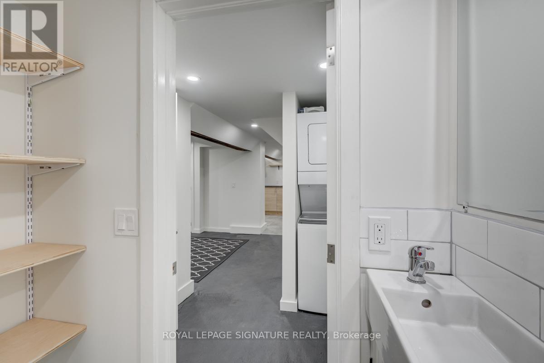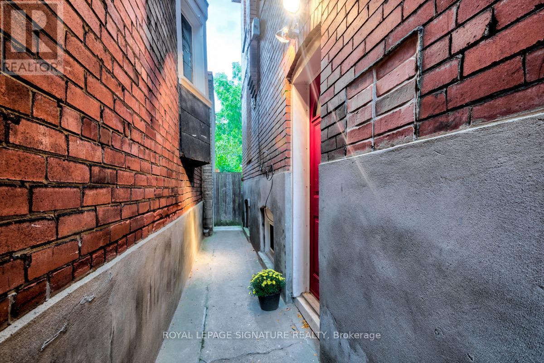(Lower) - 125 Glenholme Avenue Toronto, Ontario M6E 3C2
2 Bedroom
1 Bathroom
0 - 699 sqft
Central Air Conditioning
Forced Air
$1,625 Monthly
Spacious one bedroom apartment, recently renovated with contemporary design, stylish finishes and modern flare. Generous living/dining space, roomy bedroom and den, plus private ensuite laundry. Don't miss out on this outstanding rental opportunity. This unit is ideally suited for a quiet professional seeking comfort, quality, and a safe, welcoming neighbourhood in the heart of the city. (id:61852)
Property Details
| MLS® Number | C12473936 |
| Property Type | Single Family |
| Community Name | Oakwood Village |
| AmenitiesNearBy | Park, Place Of Worship, Public Transit |
| CommunityFeatures | Community Centre |
Building
| BathroomTotal | 1 |
| BedroomsAboveGround | 1 |
| BedroomsBelowGround | 1 |
| BedroomsTotal | 2 |
| BasementDevelopment | Finished |
| BasementFeatures | Separate Entrance |
| BasementType | N/a (finished), N/a |
| CoolingType | Central Air Conditioning |
| ExteriorFinish | Brick |
| FlooringType | Concrete, Tile |
| FoundationType | Stone |
| HeatingFuel | Natural Gas |
| HeatingType | Forced Air |
| StoriesTotal | 2 |
| SizeInterior | 0 - 699 Sqft |
| Type | Other |
| UtilityWater | Municipal Water |
Parking
| No Garage |
Land
| Acreage | No |
| LandAmenities | Park, Place Of Worship, Public Transit |
| Sewer | Sanitary Sewer |
| SizeDepth | 121 Ft ,4 In |
| SizeFrontage | 22 Ft ,4 In |
| SizeIrregular | 22.4 X 121.4 Ft |
| SizeTotalText | 22.4 X 121.4 Ft |
Rooms
| Level | Type | Length | Width | Dimensions |
|---|---|---|---|---|
| Lower Level | Living Room | 4.3 m | 3.14 m | 4.3 m x 3.14 m |
| Lower Level | Dining Room | 4.3 m | 3.14 m | 4.3 m x 3.14 m |
| Lower Level | Kitchen | 2.74 m | 3.2 m | 2.74 m x 3.2 m |
| Lower Level | Bedroom | 3.29 m | 2.96 m | 3.29 m x 2.96 m |
| Lower Level | Den | 2.65 m | 2.13 m | 2.65 m x 2.13 m |
Interested?
Contact us for more information
Jennifer Anne Greenberg
Broker
Royal LePage Signature Realty
8 Sampson Mews Suite 201 The Shops At Don Mills
Toronto, Ontario M3C 0H5
8 Sampson Mews Suite 201 The Shops At Don Mills
Toronto, Ontario M3C 0H5
