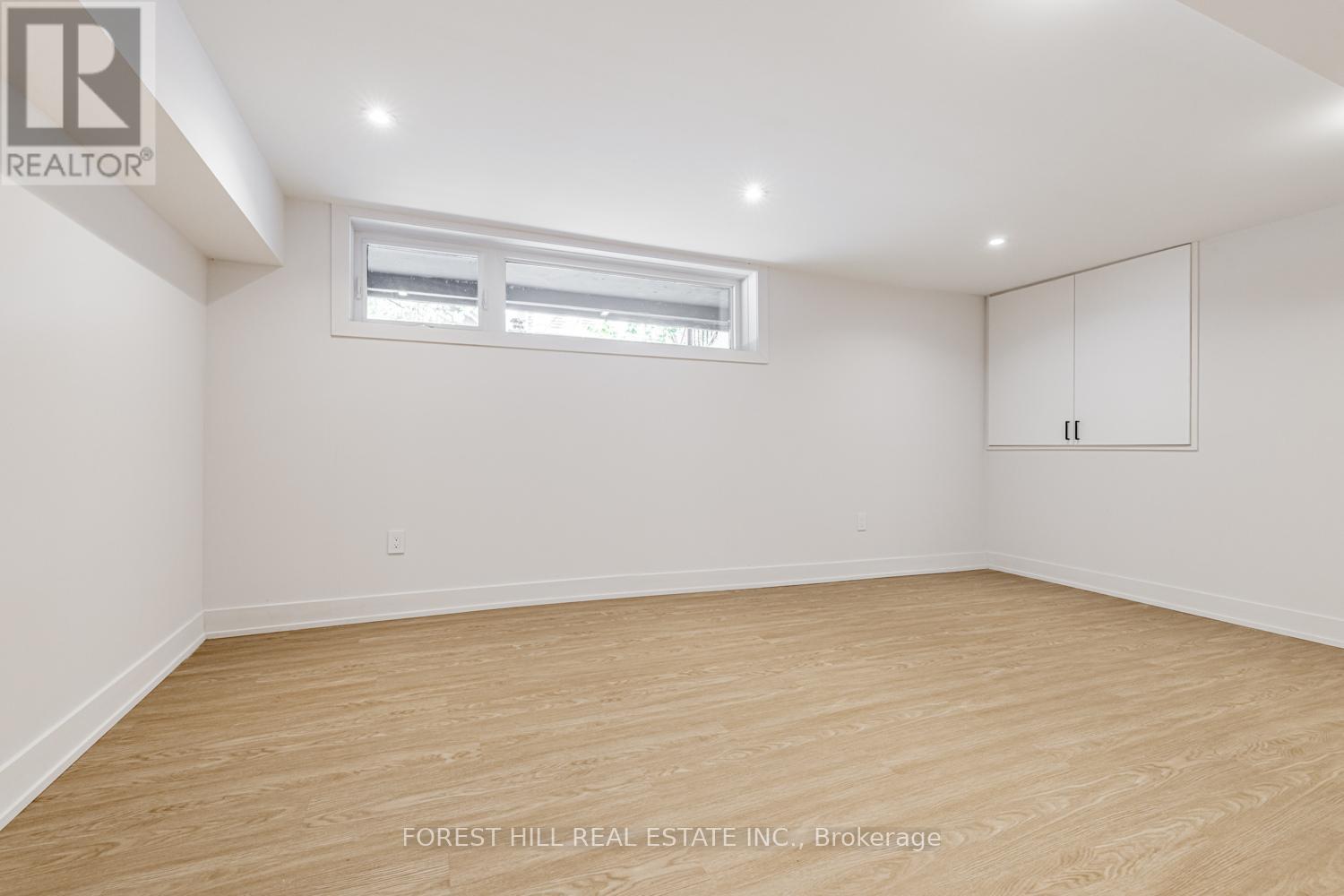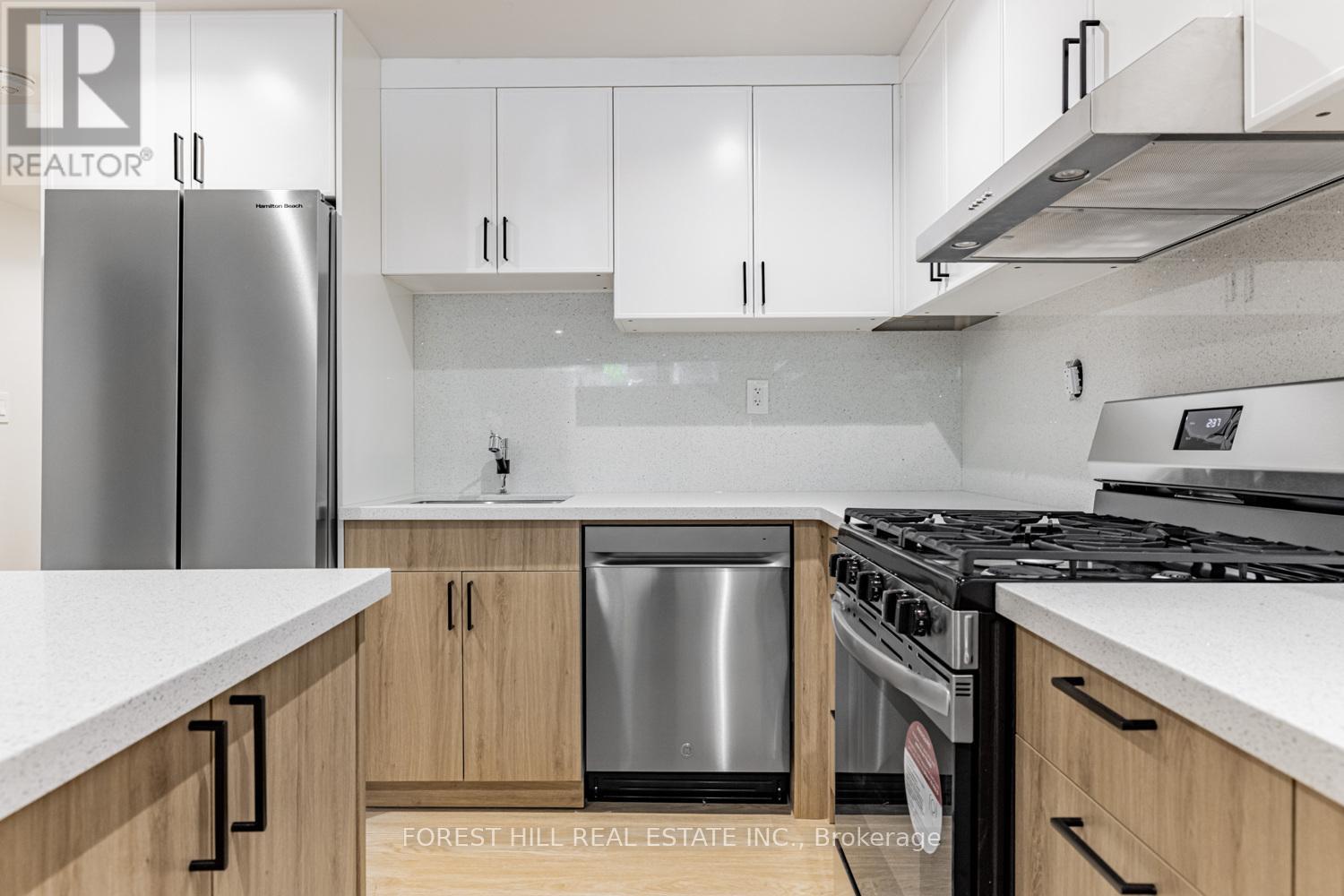Lower - 124 Kenwood Avenue Toronto, Ontario M6C 2S3
$2,100 Monthly
Experience modern living in this brand-new, fully rebuilt 2-bedroom basement apartment just a 10-minute walk from St. Clair West Station. Bright and spacious, unit features 8Ft ceilings, pot lights throughout, and a sleek open concept kitchen with stainless steel appliances, gas burners, quartz countertops, and ample cabinetry. Enjoy the comfort of ensuite laundry. Ideally located steps from Wychwood Barns, St. Clair West, shops, parks, schools, and TTC access. Street parking is available by permit. (id:61852)
Property Details
| MLS® Number | C12153541 |
| Property Type | Single Family |
| Community Name | Humewood-Cedarvale |
| Features | Carpet Free, In Suite Laundry |
Building
| BathroomTotal | 1 |
| BedroomsAboveGround | 2 |
| BedroomsTotal | 2 |
| Age | New Building |
| Appliances | Dryer, Hood Fan, Oven, Stove, Washer, Refrigerator |
| ConstructionStyleAttachment | Detached |
| ExteriorFinish | Stucco |
| FlooringType | Vinyl |
| FoundationType | Concrete |
| HeatingFuel | Natural Gas |
| HeatingType | Radiant Heat |
| StoriesTotal | 3 |
| Type | House |
| UtilityWater | Municipal Water |
Parking
| No Garage |
Land
| Acreage | No |
| Sewer | Sanitary Sewer |
Rooms
| Level | Type | Length | Width | Dimensions |
|---|---|---|---|---|
| Lower Level | Living Room | 5.25 m | 3.16 m | 5.25 m x 3.16 m |
| Lower Level | Dining Room | 5.25 m | 3.16 m | 5.25 m x 3.16 m |
| Lower Level | Kitchen | 3.34 m | 4.33 m | 3.34 m x 4.33 m |
| Lower Level | Primary Bedroom | 2.53 m | 4 m | 2.53 m x 4 m |
| Lower Level | Bedroom 2 | 3.89 m | 2.71 m | 3.89 m x 2.71 m |
| Lower Level | Laundry Room | Measurements not available |
Interested?
Contact us for more information
Jessie Zhang
Broker
15 Lesmill Rd Unit 1
Toronto, Ontario M3B 2T3















