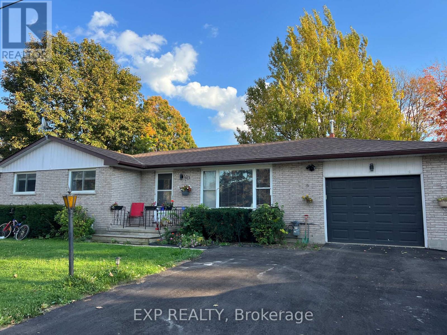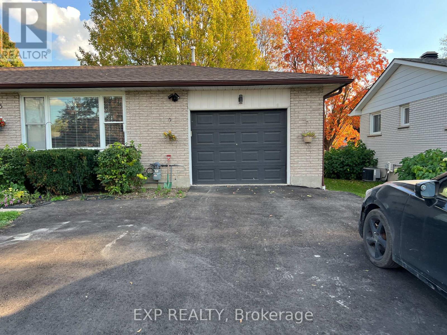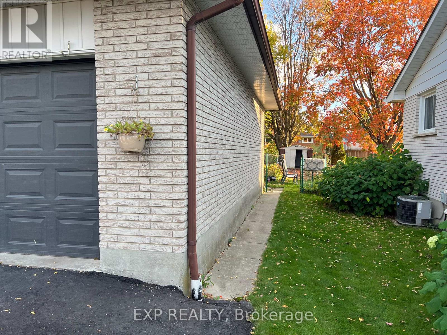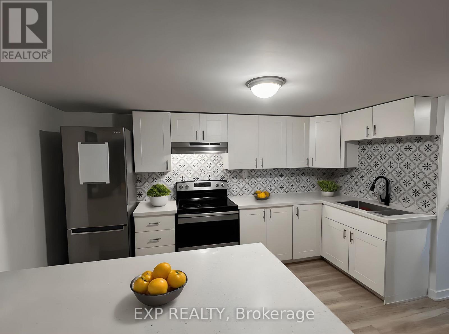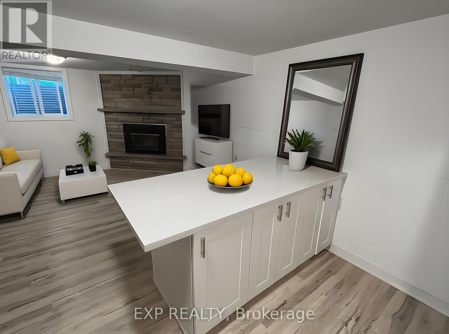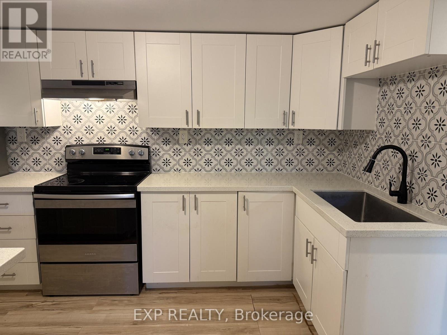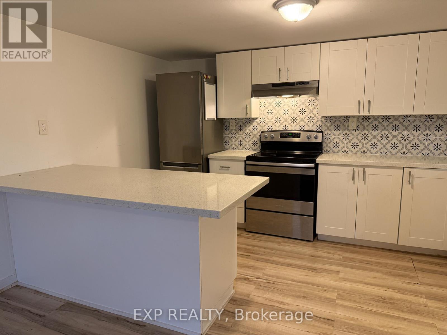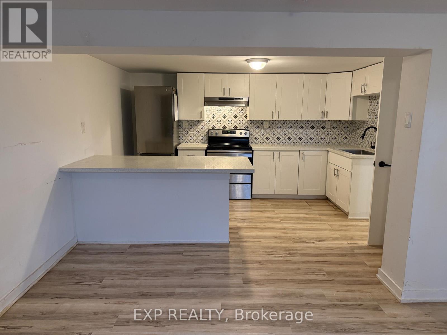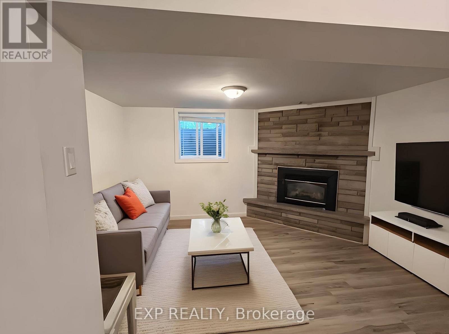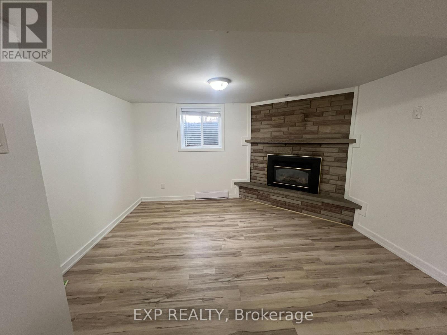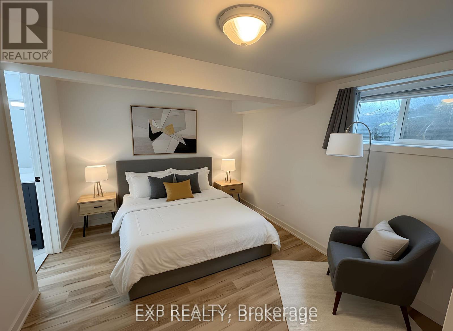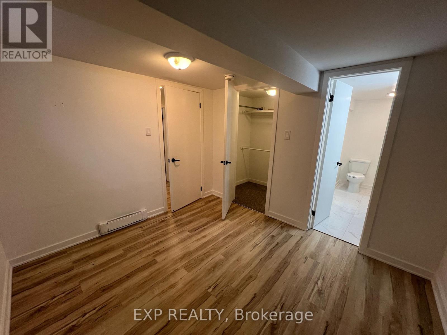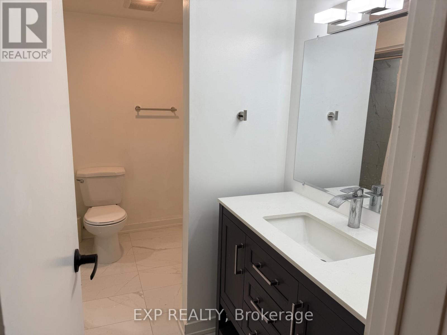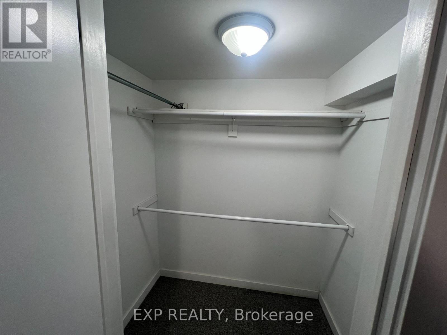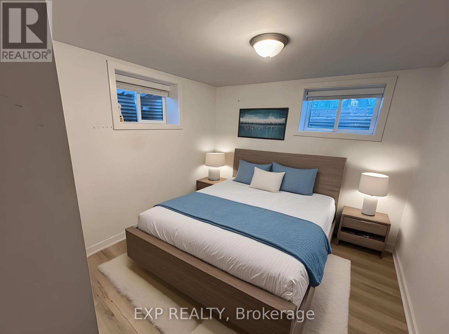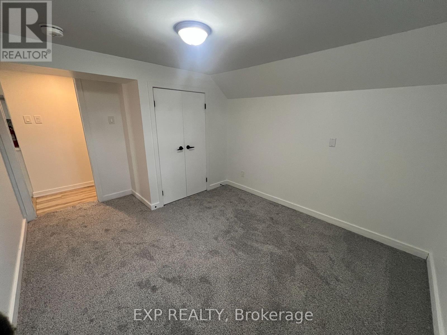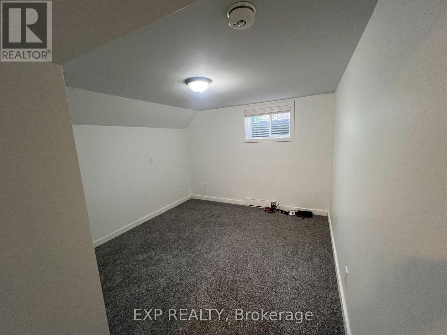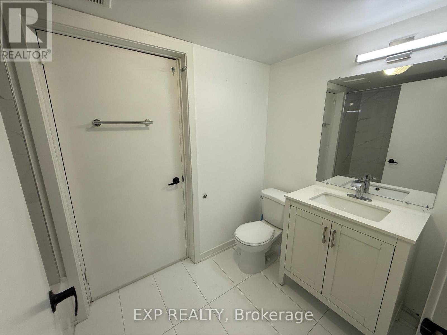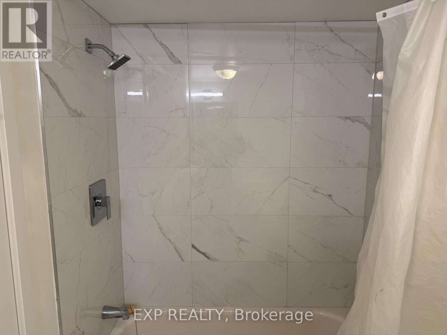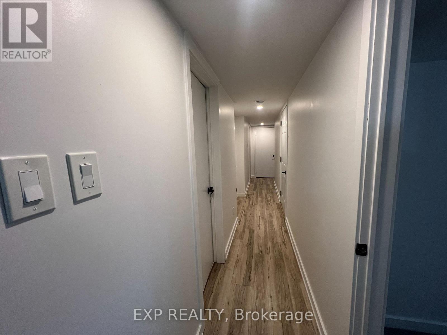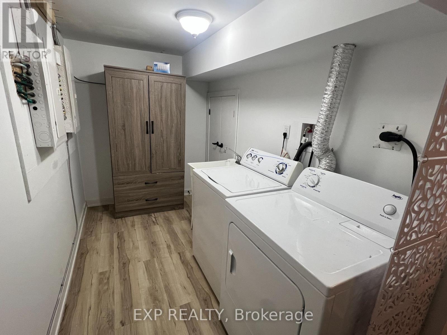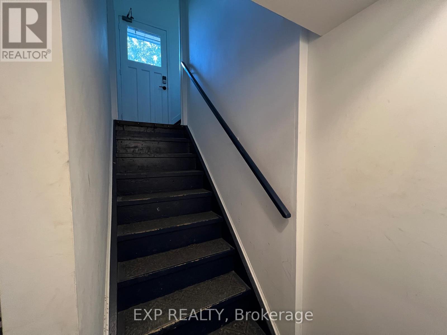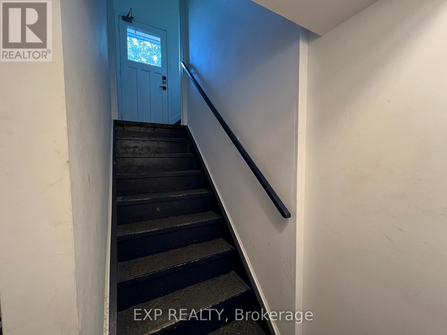Lower - 105 Mill Street Shelburne, Ontario L9V 2Y2
$1,950 Monthly
Welcome to this beautifully updated 3 bedroom, 2 bathroom basement apartment available for lease in Shelburne. This spacious unit offers a modern kitchen featuring quartz countertops, a detailed backsplash, a center island, large sink and stainless steel appliances. The living room is bright and inviting with a large window and a cozy gas fireplace, creating a comfortable space to relax. The unit includes 3 generous bedrooms with one having an en-suite bathroom with shower & one with a 4-piece layout with tub & shower. Private parking is included on newly paved driveway & shared laundry is available. Located in a family-friendly neighbourhood, this home is close to schools, parks & walking distance to local amenities. This is a great opportunity to lease a well-maintained, modern unit in the heart of Shelburne. No pets. Tenant is Responsible for Gas, Hydro & A Portion of Water Utilities. (id:61852)
Property Details
| MLS® Number | X12448940 |
| Property Type | Single Family |
| Community Name | Shelburne |
| ParkingSpaceTotal | 2 |
Building
| BathroomTotal | 2 |
| BedroomsAboveGround | 3 |
| BedroomsTotal | 3 |
| Amenities | Fireplace(s) |
| ArchitecturalStyle | Bungalow |
| BasementDevelopment | Finished |
| BasementFeatures | Walk Out |
| BasementType | N/a (finished) |
| ConstructionStyleAttachment | Detached |
| CoolingType | None |
| ExteriorFinish | Brick |
| FireplacePresent | Yes |
| FoundationType | Poured Concrete |
| HeatingFuel | Electric |
| HeatingType | Baseboard Heaters |
| StoriesTotal | 1 |
| SizeInterior | 1100 - 1500 Sqft |
| Type | House |
| UtilityWater | Municipal Water |
Parking
| Attached Garage | |
| No Garage |
Land
| Acreage | No |
| Sewer | Sanitary Sewer |
| SizeDepth | 144 Ft ,6 In |
| SizeFrontage | 72 Ft ,4 In |
| SizeIrregular | 72.4 X 144.5 Ft |
| SizeTotalText | 72.4 X 144.5 Ft |
Rooms
| Level | Type | Length | Width | Dimensions |
|---|
https://www.realtor.ca/real-estate/28960617/lower-105-mill-street-shelburne-shelburne
Interested?
Contact us for more information
John Walkinshaw
Broker
4711 Yonge St 10th Flr, 106430
Toronto, Ontario M2N 6K8
