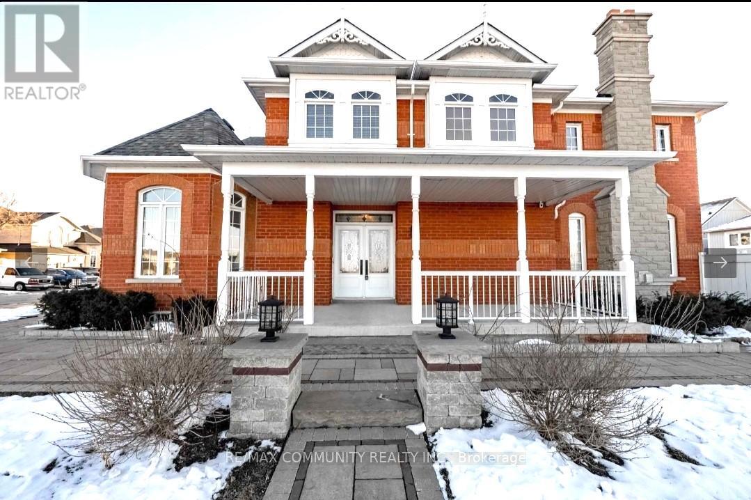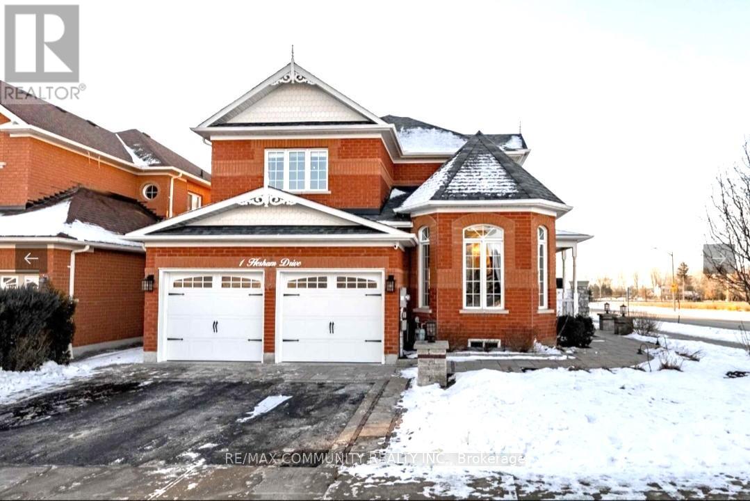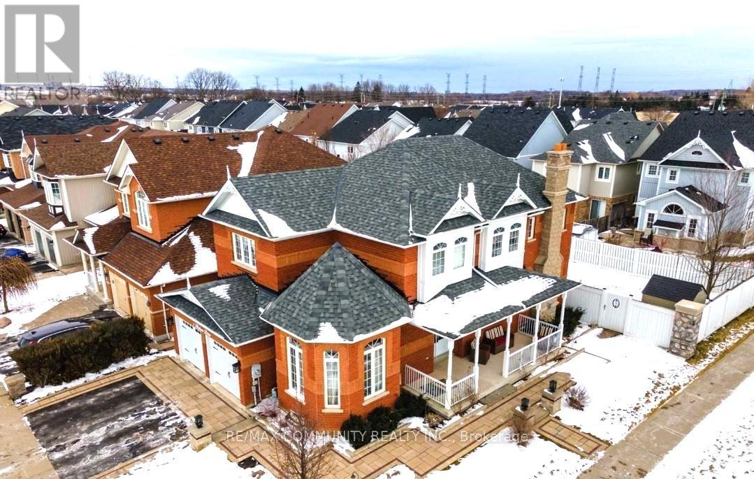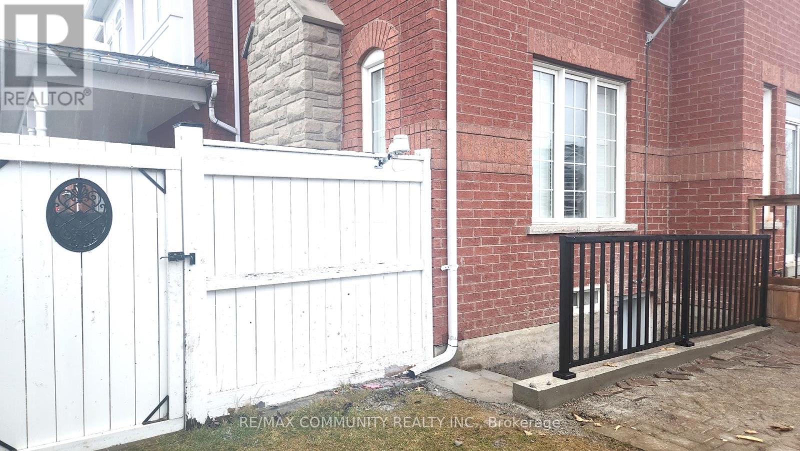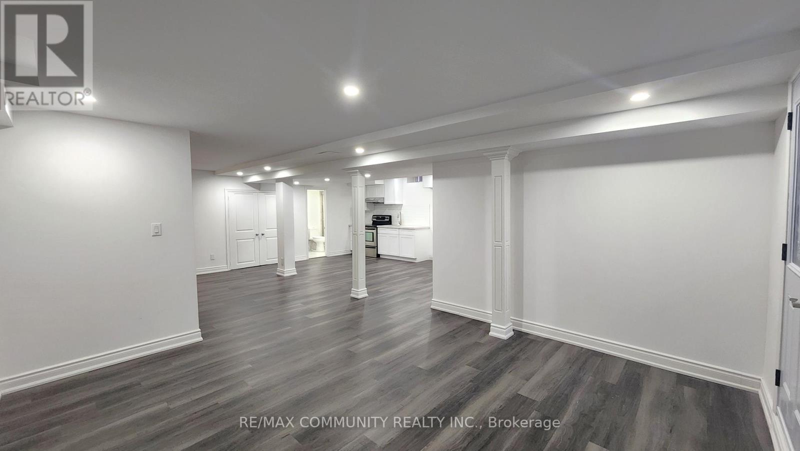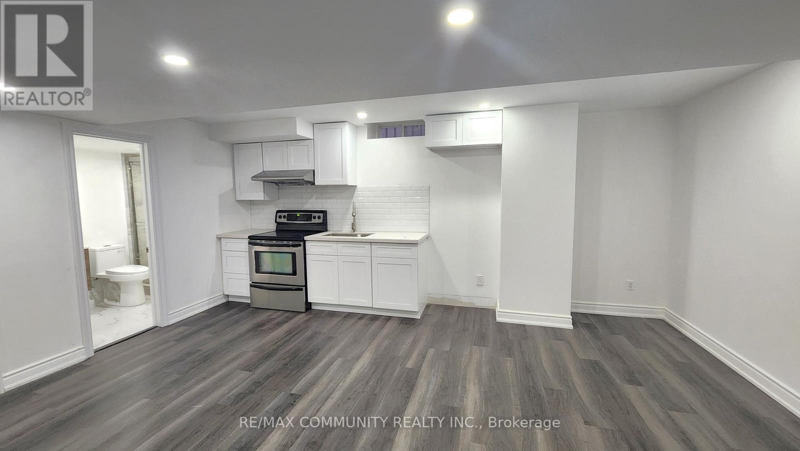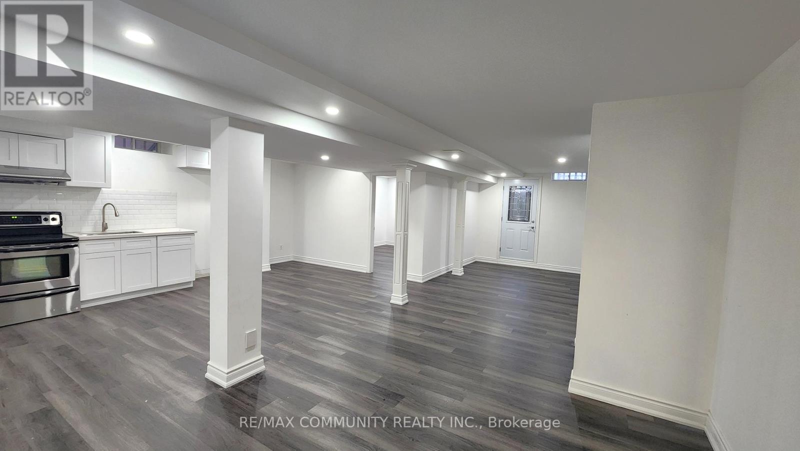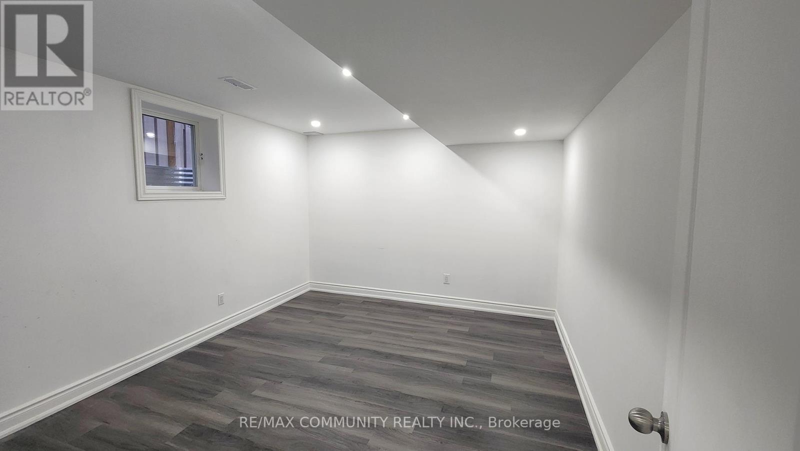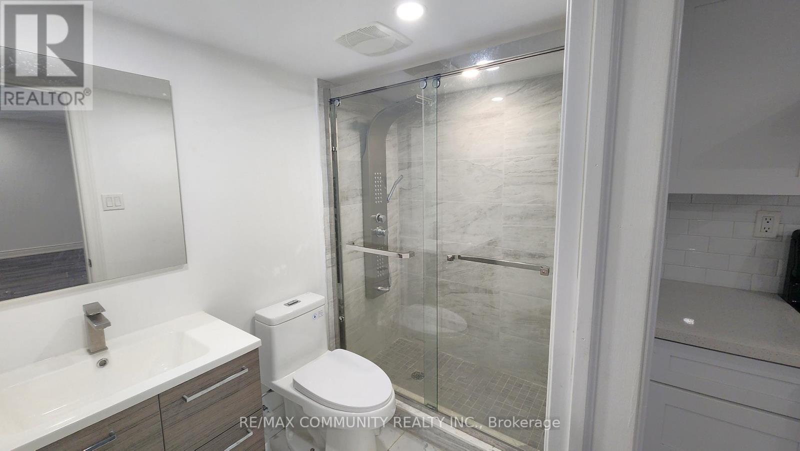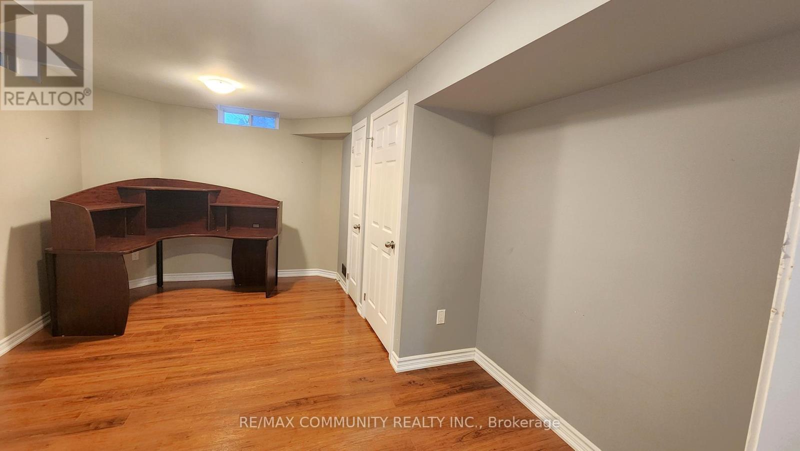Lower - 1 Hesham Drive Whitby, Ontario L1M 2J9
$1,900 Monthly
Absolutely stunning brand new basement apartment located in the highly sought-after Brooklin community in Whitby, featuring 2 spacious bedrooms, 1 upgraded bathroom, a modern kitchen with granite countertops and stylish backsplash, vinyl flooring throughout, and quality finishes. Situated close to schools, parks, Hwy 407, Hwy 412, and all essential amenities, this beautifully finished unit offers both comfort and convenience in a vibrant, family friendly neighbourhood. (id:61852)
Property Details
| MLS® Number | E12204528 |
| Property Type | Single Family |
| Community Name | Brooklin |
| Features | In Suite Laundry |
| ParkingSpaceTotal | 1 |
Building
| BathroomTotal | 1 |
| BedroomsAboveGround | 2 |
| BedroomsTotal | 2 |
| Appliances | Dryer, Stove, Washer, Refrigerator |
| BasementDevelopment | Finished |
| BasementFeatures | Separate Entrance |
| BasementType | N/a (finished) |
| ConstructionStyleAttachment | Detached |
| CoolingType | Central Air Conditioning |
| ExteriorFinish | Brick |
| FlooringType | Vinyl |
| FoundationType | Poured Concrete |
| HeatingFuel | Natural Gas |
| HeatingType | Forced Air |
| StoriesTotal | 2 |
| SizeInterior | 2500 - 3000 Sqft |
| Type | House |
| UtilityWater | Municipal Water |
Parking
| No Garage |
Land
| Acreage | No |
| Sewer | Sanitary Sewer |
| SizeDepth | 109 Ft ,10 In |
| SizeFrontage | 40 Ft |
| SizeIrregular | 40 X 109.9 Ft |
| SizeTotalText | 40 X 109.9 Ft |
Rooms
| Level | Type | Length | Width | Dimensions |
|---|---|---|---|---|
| Lower Level | Living Room | 3.96 m | 4.57 m | 3.96 m x 4.57 m |
| Lower Level | Dining Room | 3.35 m | 5.12 m | 3.35 m x 5.12 m |
| Lower Level | Kitchen | 3.96 m | 3.35 m | 3.96 m x 3.35 m |
| Lower Level | Primary Bedroom | 5.48 m | 3.35 m | 5.48 m x 3.35 m |
| Lower Level | Bedroom 2 | 3.77 m | 5.12 m | 3.77 m x 5.12 m |
https://www.realtor.ca/real-estate/28434231/lower-1-hesham-drive-whitby-brooklin-brooklin
Interested?
Contact us for more information
Karan Kanagasabai
Broker
203 - 1265 Morningside Ave
Toronto, Ontario M1B 3V9
