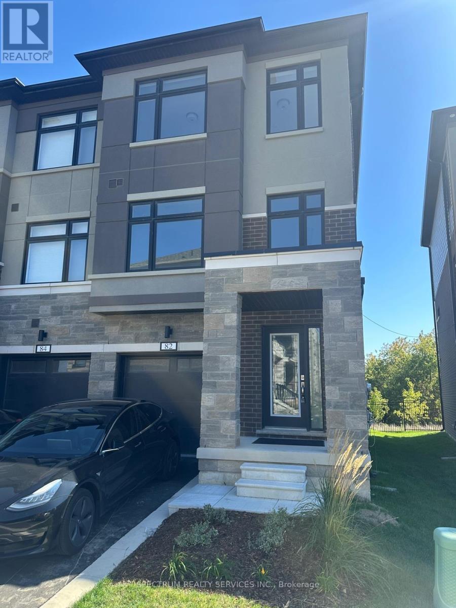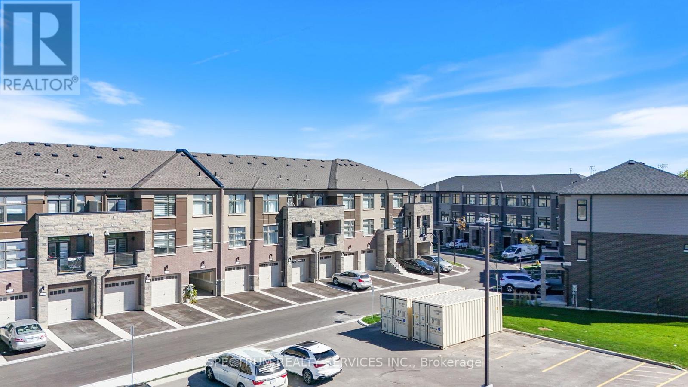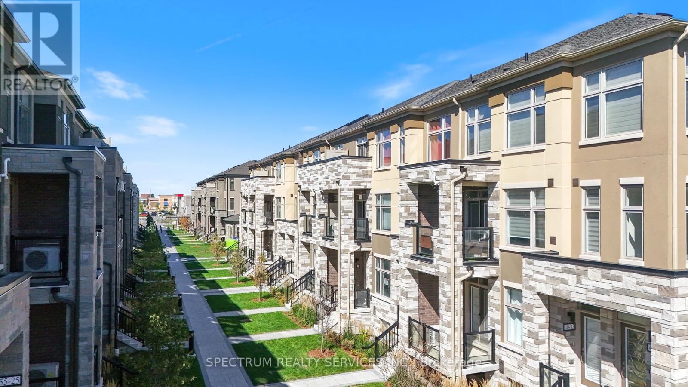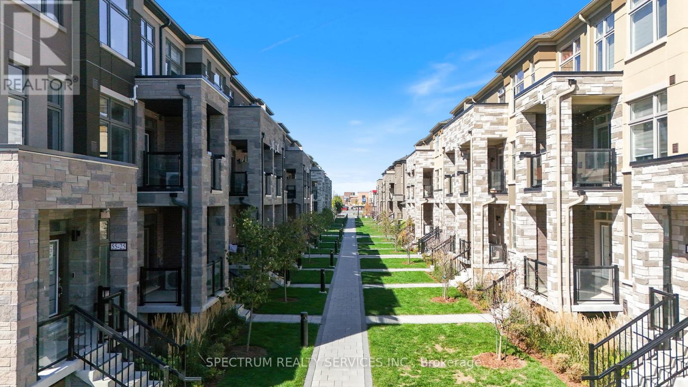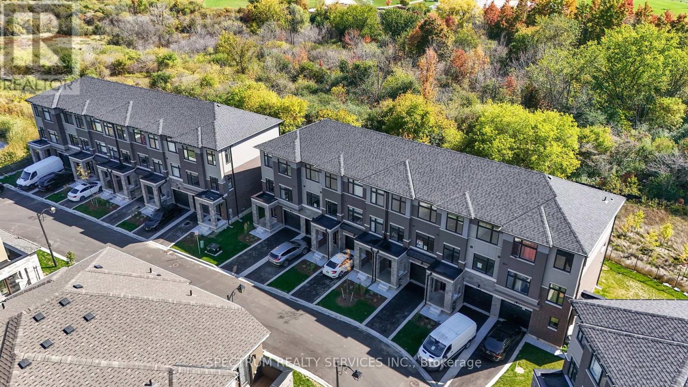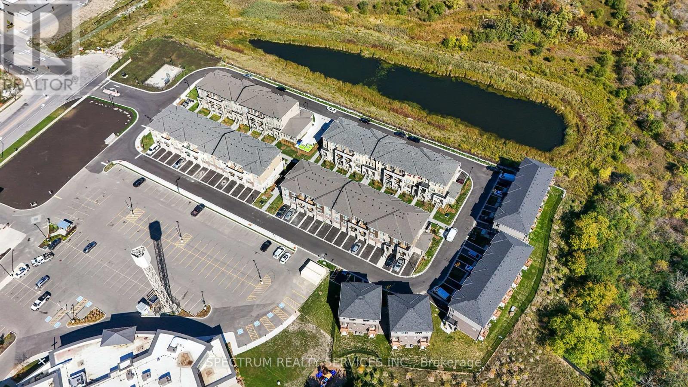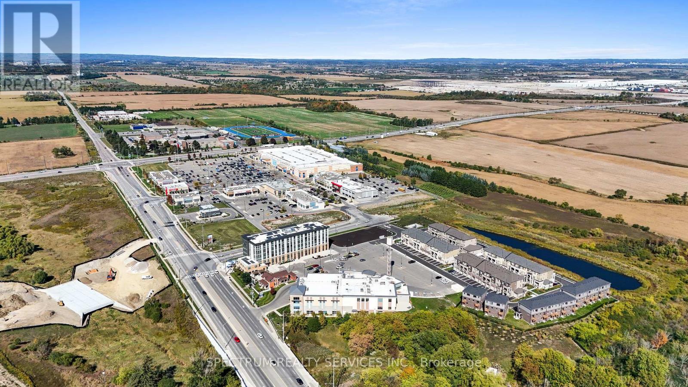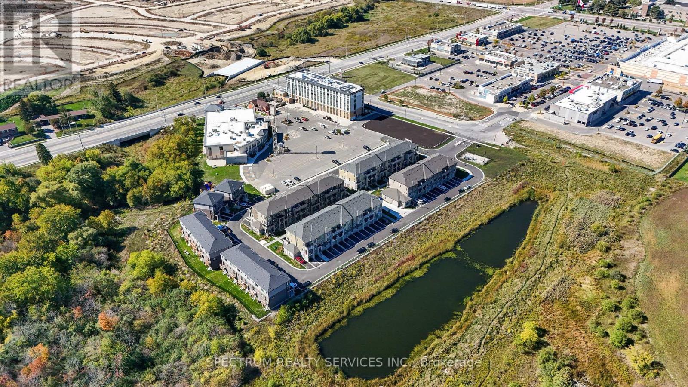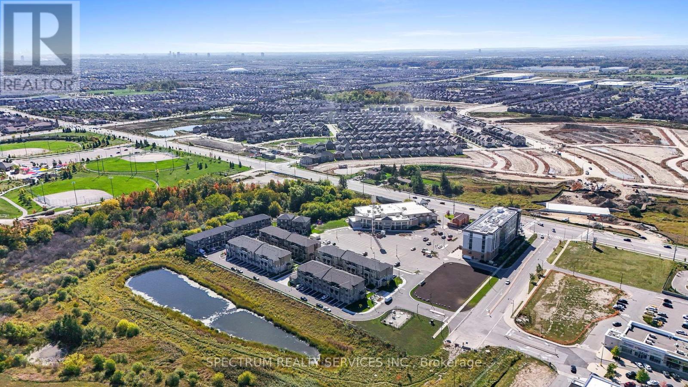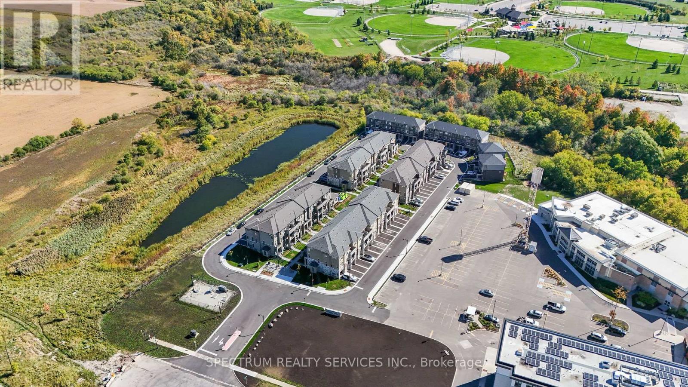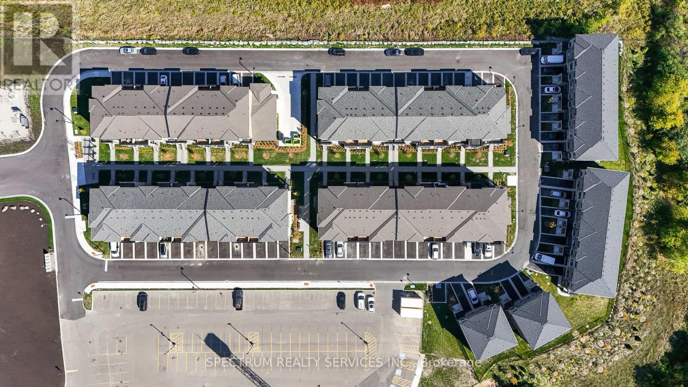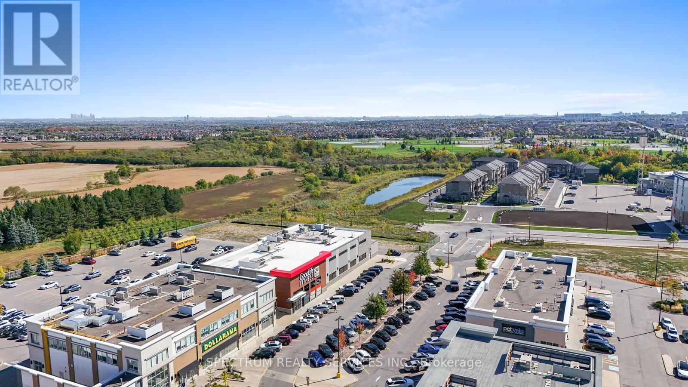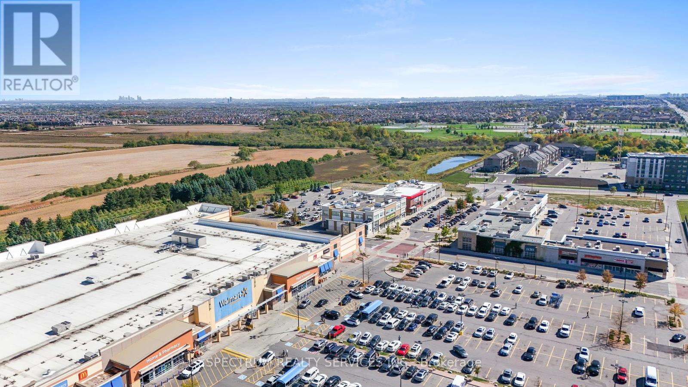Lot 68 - 82 Fieldridge Crescent Brampton, Ontario L6R 4G6
$759,990Maintenance, Common Area Maintenance, Parking
$326 Monthly
Maintenance, Common Area Maintenance, Parking
$326 MonthlyDiscover this stunning brand-new end unit townhome in the heart of Brampton! Offering 3 bedrooms and 3 bathrooms, this home features a bright open-concept design that perfectly blends modern style with everyday functionality. The main floor showcases laminate flooring, a spacious living/dining area filled with natural light. With over Thousands of dollars in Upgrades ($36,000), including a beautiful oak staircase and an upgraded kitchen with stainless steel appliances and sleek countertops, this home truly stands out (Full upgrade list is attached with the listing). Upstairs, all bedrooms and hallway are enhanced with cozy carpeting for comfort. Perfectly located near parks, schools, shopping, and essential amenities, this home offers the ultimate combination of style, convenience, and value. (id:61852)
Property Details
| MLS® Number | W12444103 |
| Property Type | Single Family |
| Community Name | Sandringham-Wellington North |
| CommunityFeatures | Pets Allowed With Restrictions |
| EquipmentType | Air Conditioner, Water Heater, Furnace |
| ParkingSpaceTotal | 2 |
| RentalEquipmentType | Air Conditioner, Water Heater, Furnace |
Building
| BathroomTotal | 3 |
| BedroomsAboveGround | 3 |
| BedroomsTotal | 3 |
| BasementDevelopment | Unfinished |
| BasementFeatures | Walk Out |
| BasementType | N/a (unfinished), N/a |
| CoolingType | Central Air Conditioning |
| ExteriorFinish | Stone, Stucco |
| FlooringType | Laminate, Carpeted |
| HalfBathTotal | 1 |
| HeatingFuel | Natural Gas |
| HeatingType | Forced Air |
| SizeInterior | 1600 - 1799 Sqft |
| Type | Row / Townhouse |
Parking
| Attached Garage | |
| Garage |
Land
| Acreage | No |
Rooms
| Level | Type | Length | Width | Dimensions |
|---|---|---|---|---|
| Second Level | Great Room | 3.96 m | 4.5 m | 3.96 m x 4.5 m |
| Second Level | Kitchen | 2.59 m | 3.05 m | 2.59 m x 3.05 m |
| Second Level | Eating Area | 2.54 m | 3.28 m | 2.54 m x 3.28 m |
| Third Level | Primary Bedroom | 3.61 m | 3.15 m | 3.61 m x 3.15 m |
| Third Level | Bedroom 2 | 2.59 m | 2.69 m | 2.59 m x 2.69 m |
| Third Level | Bedroom 3 | 2.44 m | 2.84 m | 2.44 m x 2.84 m |
| Third Level | Laundry Room | Measurements not available | ||
| Main Level | Recreational, Games Room | 3.4 m | 3.56 m | 3.4 m x 3.56 m |
| Main Level | Utility Room | Measurements not available |
Interested?
Contact us for more information
Inderjit Singh Sajjan
Broker
8400 Jane St., Unit 9
Concord, Ontario L4K 4L8
