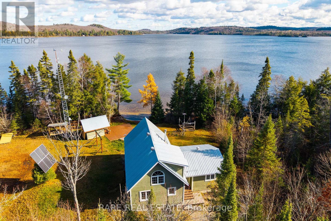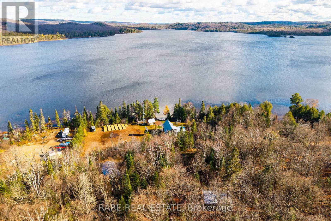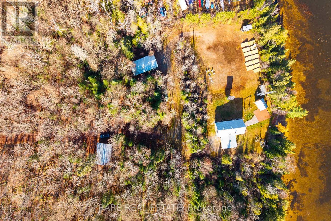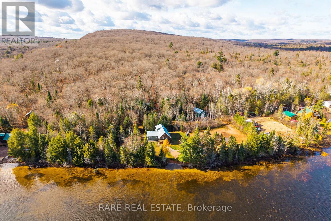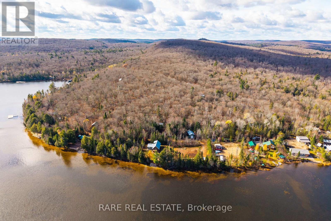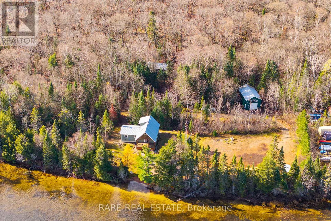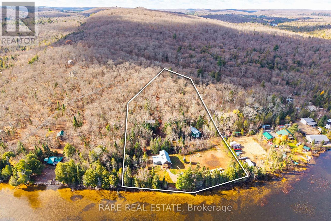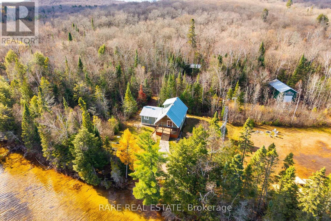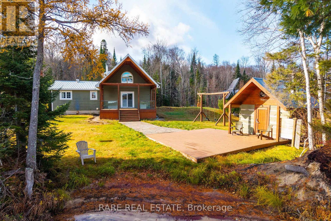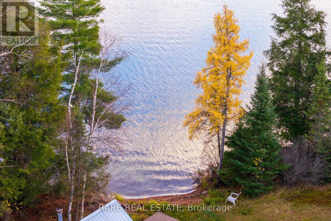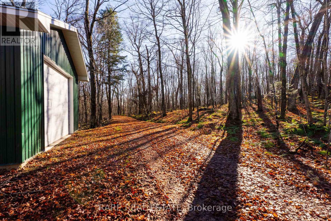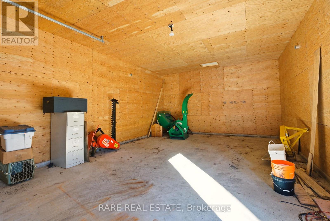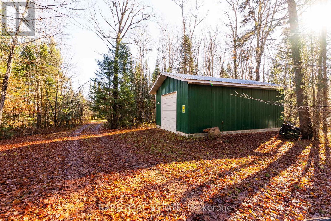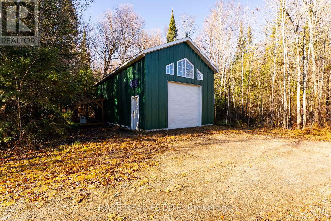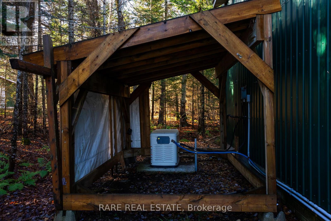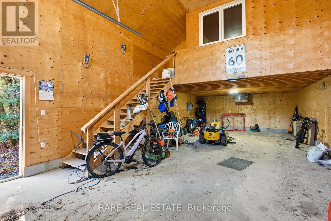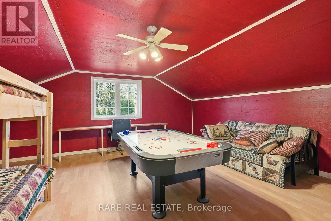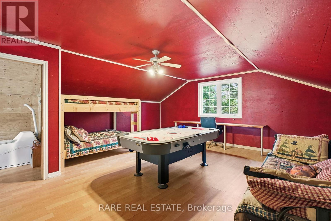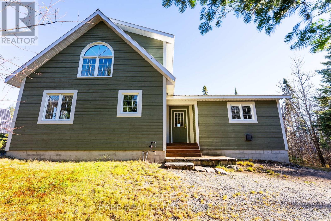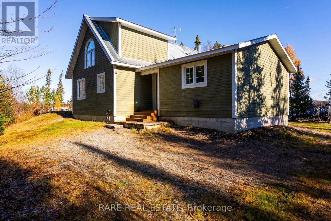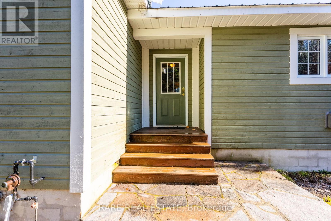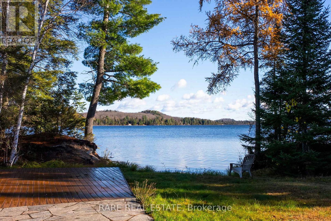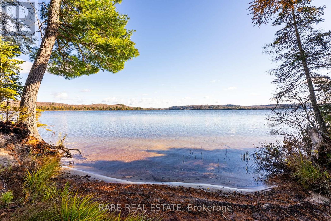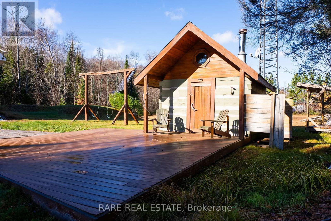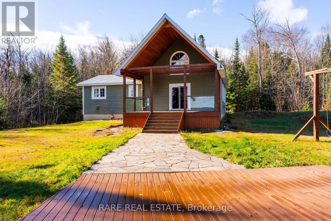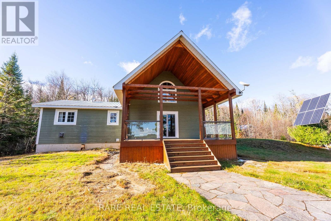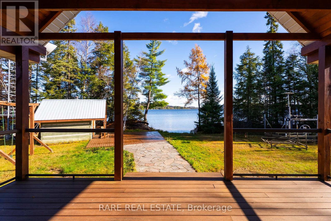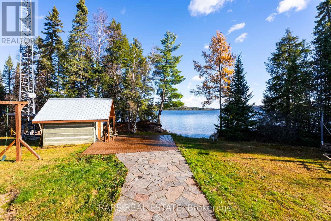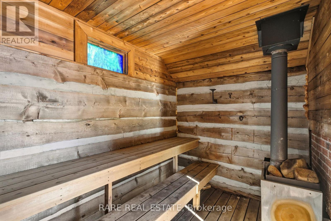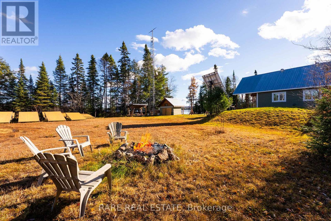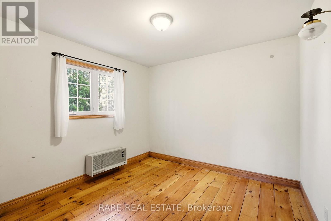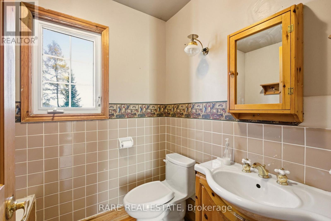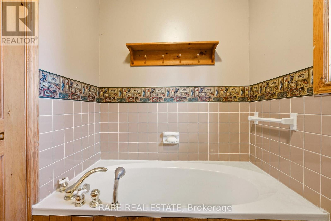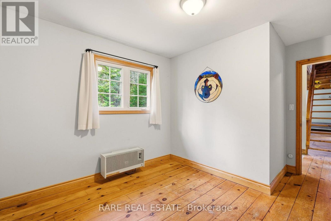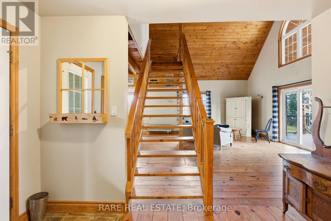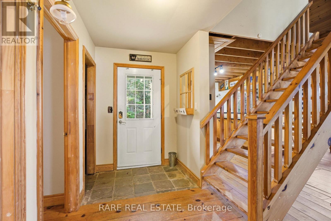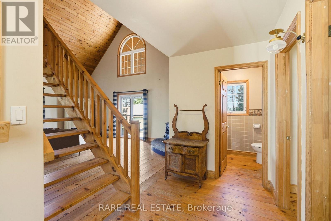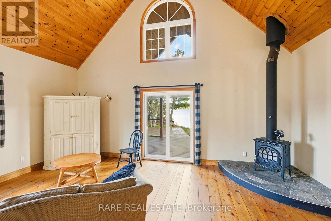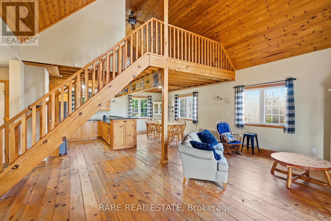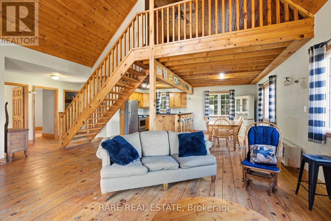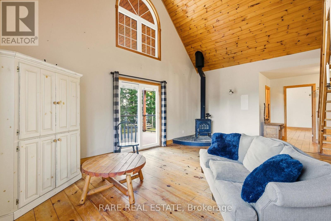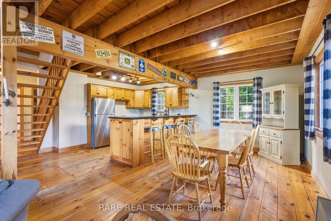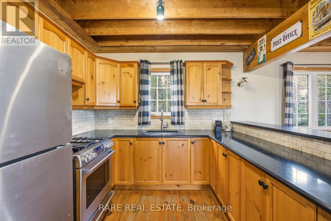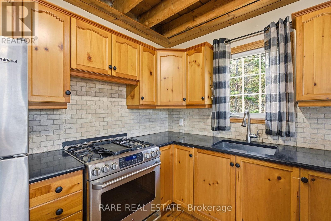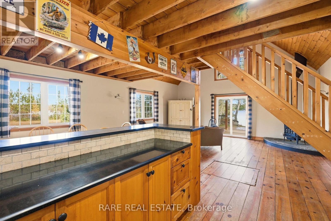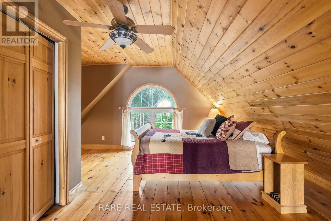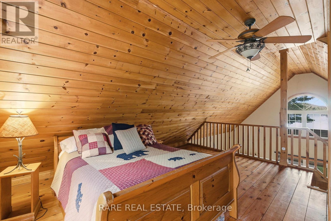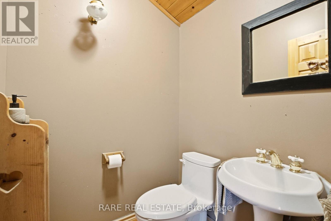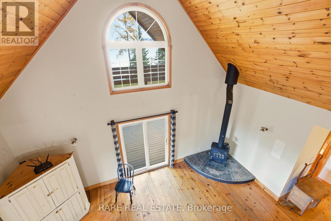Lot 6 Chemical Road Parry Sound Remote Area, Ontario P0A 1X0
$1,350,000
Escape to Kawawaymog Lake, the western gateway to Algonquin Park, and discover a rare off-grid property that blends the beauty of untouched nature with the comforts of modern living. Set on roughly 1.6 acres with more than 250 feet of private shoreline, this four-season retreat offers sweeping lake views, peaceful privacy, and direct access to canoe routes and backcountry adventures. The main cottage is bright and inviting, featuring an open-concept living area with wood stove, a full kitchen, multiple guest rooms, a lofted sleeping space, and large windows that frame the forest and water beyond. Enjoy the simplicity of sustainable living with a solar power system, propane setup, full septic, and water source already in place. Step outside to your own sandy shoreline and private dock, perfect for swimming, paddling, and fishing. The firepit area and wrap-around deck create natural gathering spaces for friends and family, while nearby trails and crown land extend endless opportunities for exploration, snowmobiling, or quiet walks among towering pines.With year-round access via Chemical Road, this property functions equally well as a personal family retreat or an income-producing venture. Ideal for short-term rentals, eco-tourism, wellness retreats, or a multi-family compound, it delivers flexibility and independence without compromise. Here, mornings begin with mist over the lake and evenings end beneath a canopy of stars. Kawawaymog Lake isn't just a destination - it's a lifestyle that connects you back to what truly matters. (id:61852)
Property Details
| MLS® Number | X12527502 |
| Property Type | Single Family |
| Community Name | Laurier |
| Easement | Unknown, None |
| Features | Country Residential, Solar Equipment |
| ParkingSpaceTotal | 13 |
| Structure | Dock |
| ViewType | Direct Water View |
| WaterFrontType | Waterfront |
Building
| BathroomTotal | 1 |
| BedroomsAboveGround | 2 |
| BedroomsTotal | 2 |
| Amenities | Fireplace(s) |
| Appliances | Furniture, Water Heater, Stove, Window Coverings, Refrigerator |
| BasementType | Crawl Space |
| CoolingType | None |
| ExteriorFinish | Wood |
| FireplacePresent | Yes |
| FoundationType | Block |
| HeatingType | Other |
| StoriesTotal | 2 |
| SizeInterior | 1100 - 1500 Sqft |
| Type | House |
Parking
| Detached Garage | |
| Garage |
Land
| AccessType | Year-round Access, Private Docking |
| Acreage | Yes |
| Sewer | Septic System |
| SizeDepth | 711 Ft ,6 In |
| SizeFrontage | 257 Ft ,7 In |
| SizeIrregular | 257.6 X 711.5 Ft |
| SizeTotalText | 257.6 X 711.5 Ft|2 - 4.99 Acres |
Rooms
| Level | Type | Length | Width | Dimensions |
|---|---|---|---|---|
| Second Level | Loft | 16.17 m | 12.17 m | 16.17 m x 12.17 m |
| Main Level | Dining Room | 3.66 m | 3.3 m | 3.66 m x 3.3 m |
| Main Level | Kitchen | 12.01 m | 8.01 m | 12.01 m x 8.01 m |
| Main Level | Living Room | 16.99 m | 20.01 m | 16.99 m x 20.01 m |
| Main Level | Bedroom | 13.75 m | 10.24 m | 13.75 m x 10.24 m |
| Main Level | Bedroom 2 | 10.17 m | 13.68 m | 10.17 m x 13.68 m |
| Main Level | Primary Bedroom | 18.41 m | 16.01 m | 18.41 m x 16.01 m |
| Main Level | Bathroom | 6.99 m | 7.51 m | 6.99 m x 7.51 m |
| Main Level | Foyer | 11.52 m | 5.41 m | 11.52 m x 5.41 m |
Interested?
Contact us for more information
Scott Klein Newman
Salesperson
1701 Avenue Rd
Toronto, Ontario M5M 3Y3
Riley Boyko
Salesperson
1701 Avenue Rd
Toronto, Ontario M5M 3Y3
