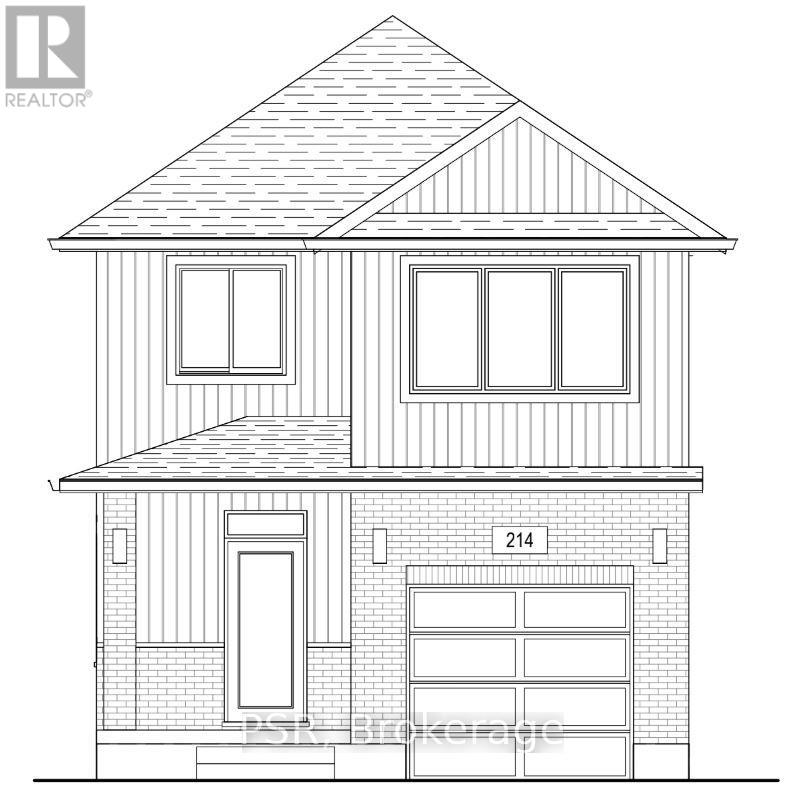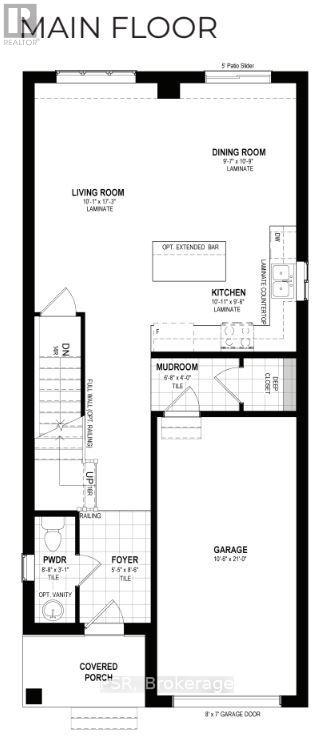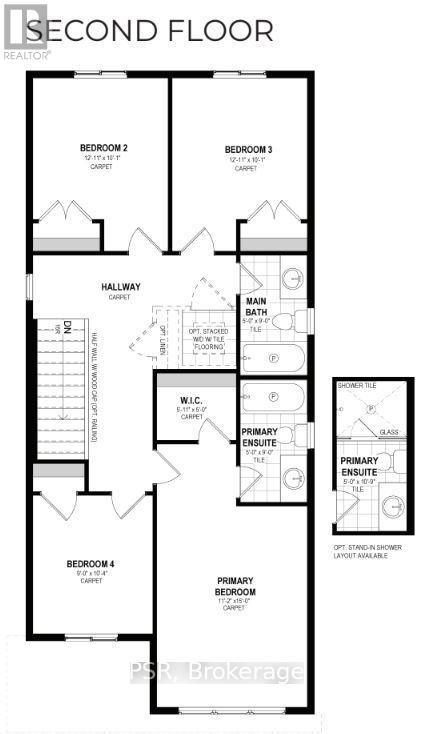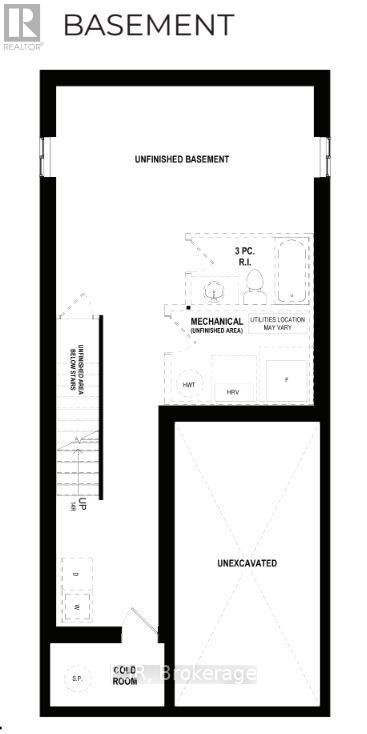Lot 53 Rivergreen Crescent Cambridge, Ontario N1S 0G1
$884,800
OPEN HOUSE: Saturday & Sunday 1:00 PM - 5:00 PM at the model home / sales office located at 19 Rivergreen Cr., Cambridge. SINGLE DETACHED CHAPTER SERIES PROMOS UNTIL OCTOBER 31ST, 2025: $25,000 off list price & $0 for Walk-out and Look-out lots & 50% off other lot premiums & 5 Builder's standard appliances & $5,000 Design Dollars & 5% deposit structure. Discover the Dahlia - a brand-new floorplan in Ridgeview's highly anticipated Chapter Series. With 1,645 sqft of well-planned living space, this 4-bedroom, 2.5-bathroom home seamlessly blends contemporary design with practical everyday living. Step inside to a bright, open-concept main floor featuring 9-foot ceilings and a carpet-free design that flows seamlessly from the spacious living room to the kitchen and dining area. A convenient mudroom with a deep closet keeps daily life organized, while a 5-foot patio slider invites you to enjoy the backyard space. Upstairs, you'll find four generously-sized bedrooms including a large primary suite complete with a walk-in closet and private ensuite. The basement remains unfinished and ready for your future plans, with a 3-piece rough-in, cold room, and sump pump already in place. Situated in the desirable Westwood Village community, The Dahlia is just 10 minutes to Kitchener and Highway 401, and moments from scenic parks and walking trails - the perfect setting for families and commuters alike. (id:61852)
Open House
This property has open houses!
1:00 pm
Ends at:5:00 pm
1:00 pm
Ends at:5:00 pm
1:00 pm
Ends at:5:00 pm
1:00 pm
Ends at:5:00 pm
Property Details
| MLS® Number | X12322657 |
| Property Type | Single Family |
| AmenitiesNearBy | Golf Nearby, Park |
| EquipmentType | Water Heater |
| Features | Irregular Lot Size, Conservation/green Belt, Sump Pump |
| ParkingSpaceTotal | 2 |
| RentalEquipmentType | Water Heater |
Building
| BathroomTotal | 3 |
| BedroomsAboveGround | 4 |
| BedroomsTotal | 4 |
| Age | New Building |
| BasementDevelopment | Unfinished |
| BasementFeatures | Walk Out |
| BasementType | N/a (unfinished) |
| ConstructionStyleAttachment | Detached |
| CoolingType | Central Air Conditioning |
| ExteriorFinish | Brick Veneer |
| FoundationType | Poured Concrete |
| HalfBathTotal | 1 |
| HeatingFuel | Natural Gas |
| HeatingType | Forced Air |
| StoriesTotal | 2 |
| SizeInterior | 1500 - 2000 Sqft |
| Type | House |
| UtilityWater | Municipal Water |
Parking
| Attached Garage | |
| Garage |
Land
| Acreage | No |
| LandAmenities | Golf Nearby, Park |
| Sewer | Sanitary Sewer |
| SizeDepth | 146 Ft |
| SizeFrontage | 30 Ft |
| SizeIrregular | 30 X 146 Ft |
| SizeTotalText | 30 X 146 Ft|under 1/2 Acre |
Rooms
| Level | Type | Length | Width | Dimensions |
|---|---|---|---|---|
| Second Level | Bedroom 4 | 2.74 m | 3.15 m | 2.74 m x 3.15 m |
| Second Level | Bathroom | 1.52 m | 2.74 m | 1.52 m x 2.74 m |
| Second Level | Bedroom | 3.4 m | 4.57 m | 3.4 m x 4.57 m |
| Second Level | Bathroom | 1.52 m | 2.74 m | 1.52 m x 2.74 m |
| Second Level | Bedroom 2 | 3.94 m | 3.07 m | 3.94 m x 3.07 m |
| Second Level | Bedroom 3 | 3.94 m | 3.07 m | 3.94 m x 3.07 m |
| Main Level | Foyer | 1.65 m | 2.59 m | 1.65 m x 2.59 m |
| Main Level | Kitchen | 3.33 m | 2.9 m | 3.33 m x 2.9 m |
| Main Level | Living Room | 3.07 m | 5.26 m | 3.07 m x 5.26 m |
| Main Level | Dining Room | 2.92 m | 3.28 m | 2.92 m x 3.28 m |
| Main Level | Mud Room | 2.03 m | 1.22 m | 2.03 m x 1.22 m |
https://www.realtor.ca/real-estate/28685726/lot-53-rivergreen-crescent-cambridge
Interested?
Contact us for more information
Vongdeuane Kennedy
Broker
625 King Street West
Toronto, Ontario M5V 1M5





