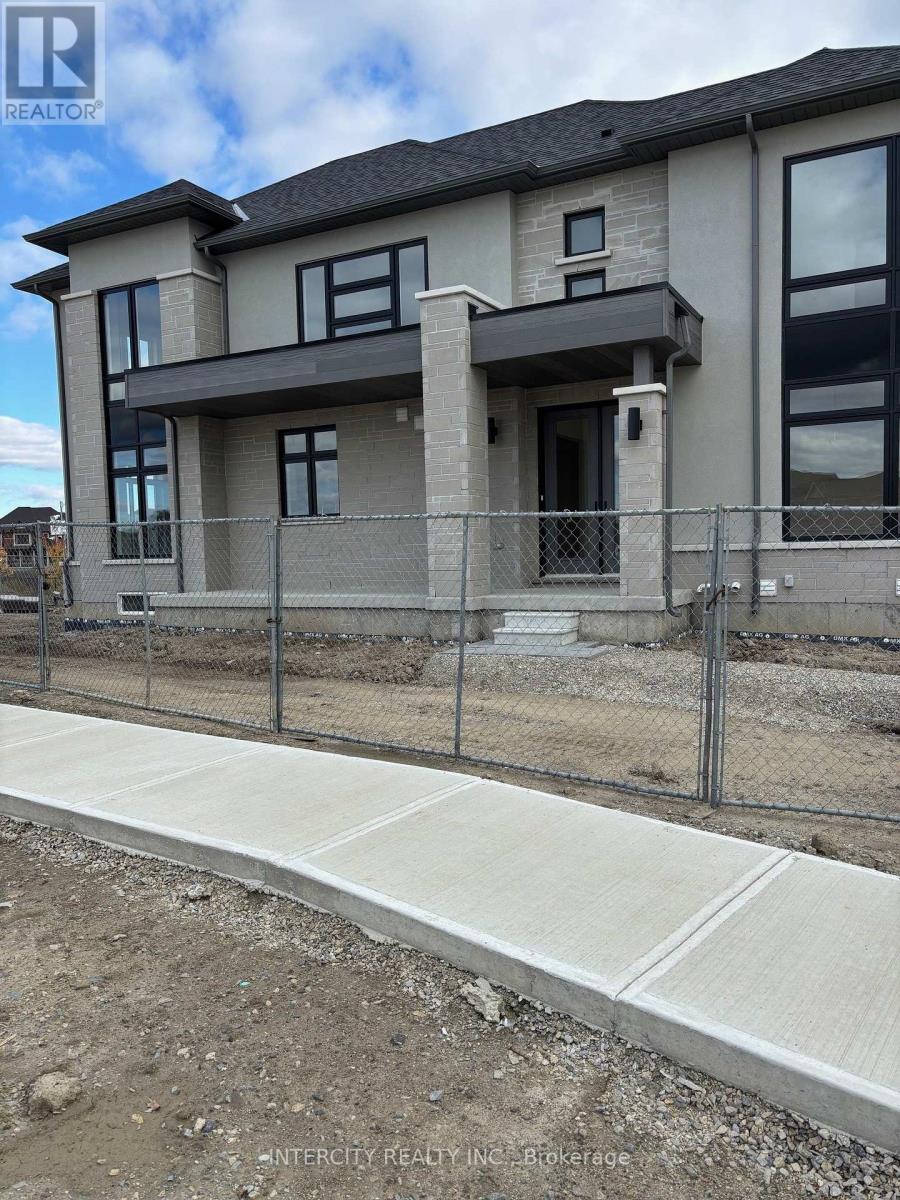Lot 198 - 65 Goodview Drive Brampton, Ontario L6R 4E6
$1,199,990
Welcome to the Prestigious Mayfield Village! Discover your new home in the highly sought-after "The Bright Side Community", built by the renowned Remington Homes. This brand new, sun-filled Tofino Model corner home offers 2,314 sq. ft. of warm and inviting living space. Partially Finished basement of 571 sq ft to add even more enjoyment. Featuring 9 ft smooth ceilings on the main floor and 8 ft ceilings on the second, this elegant residence boasts extended height kitchen cabinets and a patio door to the backyard perfect for family gatherings. Enjoy hardwood flooring on the main level and upper hallway. The second-floor laundry adds convenience, while the primary ensuite impresses with a frameless glass shower. Additional highlights include a 150 Amp electrical service. Side door. Don't miss out on this bright, beautiful corner home in one of Brampton's most desirable communities on an extended beautiful Lot! (id:61852)
Property Details
| MLS® Number | W12530978 |
| Property Type | Single Family |
| Community Name | Sandringham-Wellington North |
| AmenitiesNearBy | Hospital, Public Transit, Schools |
| EquipmentType | Water Heater |
| Features | Irregular Lot Size, Conservation/green Belt |
| ParkingSpaceTotal | 2 |
| RentalEquipmentType | Water Heater |
Building
| BathroomTotal | 4 |
| BedroomsAboveGround | 4 |
| BedroomsTotal | 4 |
| Age | New Building |
| BasementDevelopment | Partially Finished |
| BasementType | Full (partially Finished) |
| ConstructionStyleAttachment | Detached |
| CoolingType | None |
| ExteriorFinish | Brick, Stone |
| FireProtection | Smoke Detectors |
| FlooringType | Hardwood, Carpeted |
| FoundationType | Poured Concrete |
| HalfBathTotal | 1 |
| HeatingFuel | Natural Gas |
| HeatingType | Forced Air |
| StoriesTotal | 2 |
| SizeInterior | 2000 - 2500 Sqft |
| Type | House |
| UtilityWater | Municipal Water |
Parking
| Garage |
Land
| Acreage | No |
| LandAmenities | Hospital, Public Transit, Schools |
| Sewer | Sanitary Sewer |
| SizeDepth | 137 Ft ,10 In |
| SizeFrontage | 28 Ft ,7 In |
| SizeIrregular | 28.6 X 137.9 Ft ; 28.6 Plus 38.9, Left Side 137.9 & 4 Rght |
| SizeTotalText | 28.6 X 137.9 Ft ; 28.6 Plus 38.9, Left Side 137.9 & 4 Rght |
Rooms
| Level | Type | Length | Width | Dimensions |
|---|---|---|---|---|
| Second Level | Primary Bedroom | 5.21 m | 3.38 m | 5.21 m x 3.38 m |
| Second Level | Bedroom 2 | 3.13 m | 2.77 m | 3.13 m x 2.77 m |
| Second Level | Bedroom 3 | 3.44 m | 3.65 m | 3.44 m x 3.65 m |
| Second Level | Bedroom 4 | 3.38 m | 3.04 m | 3.38 m x 3.04 m |
| Ground Level | Dining Room | 4.17 m | 3.65 m | 4.17 m x 3.65 m |
| Ground Level | Family Room | 4.63 m | 4.38 m | 4.63 m x 4.38 m |
| Ground Level | Kitchen | 3.9 m | 2.8 m | 3.9 m x 2.8 m |
| Ground Level | Eating Area | 3.38 m | 3.41 m | 3.38 m x 3.41 m |
Utilities
| Cable | Available |
| Electricity | Installed |
| Sewer | Installed |
Interested?
Contact us for more information
Louise Marie Beck
Salesperson
3600 Langstaff Rd., Ste14
Vaughan, Ontario L4L 9E7
Lou Grossi
Broker of Record
3600 Langstaff Rd., Ste14
Vaughan, Ontario L4L 9E7


