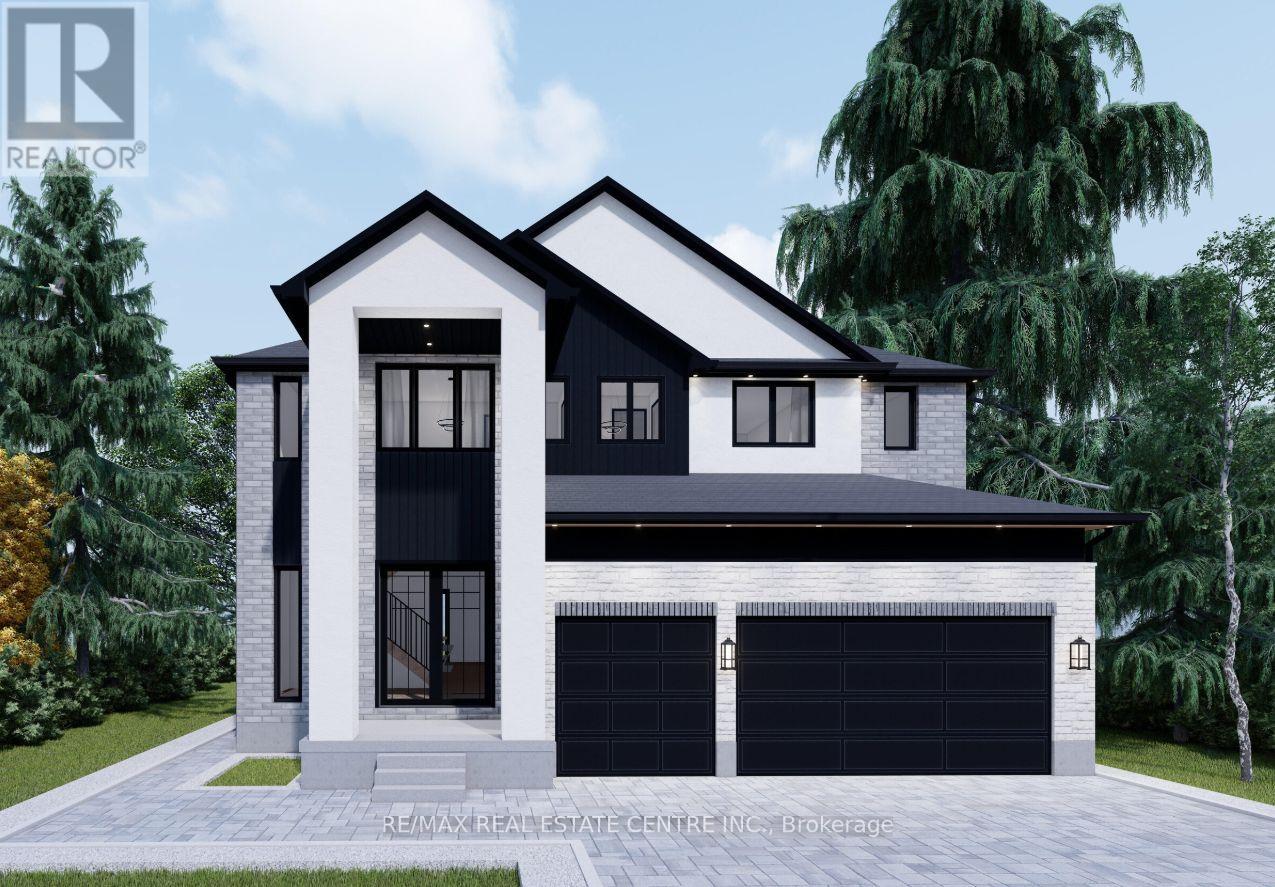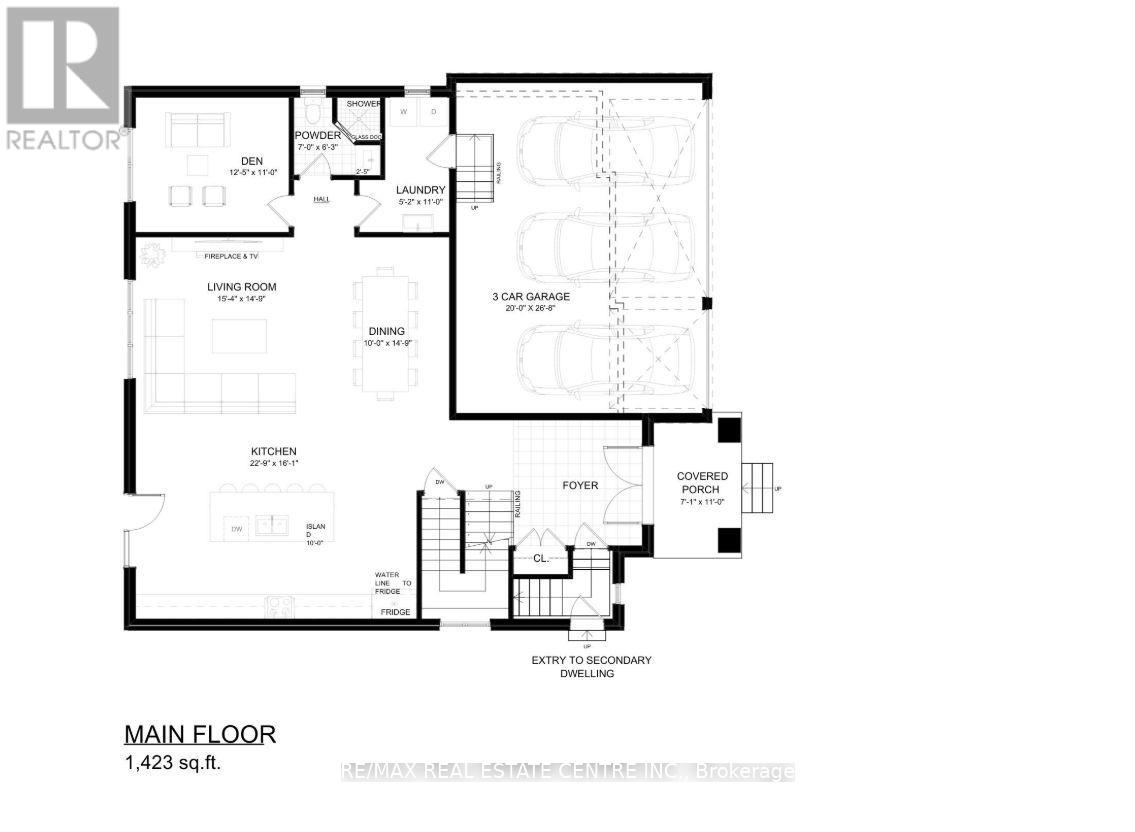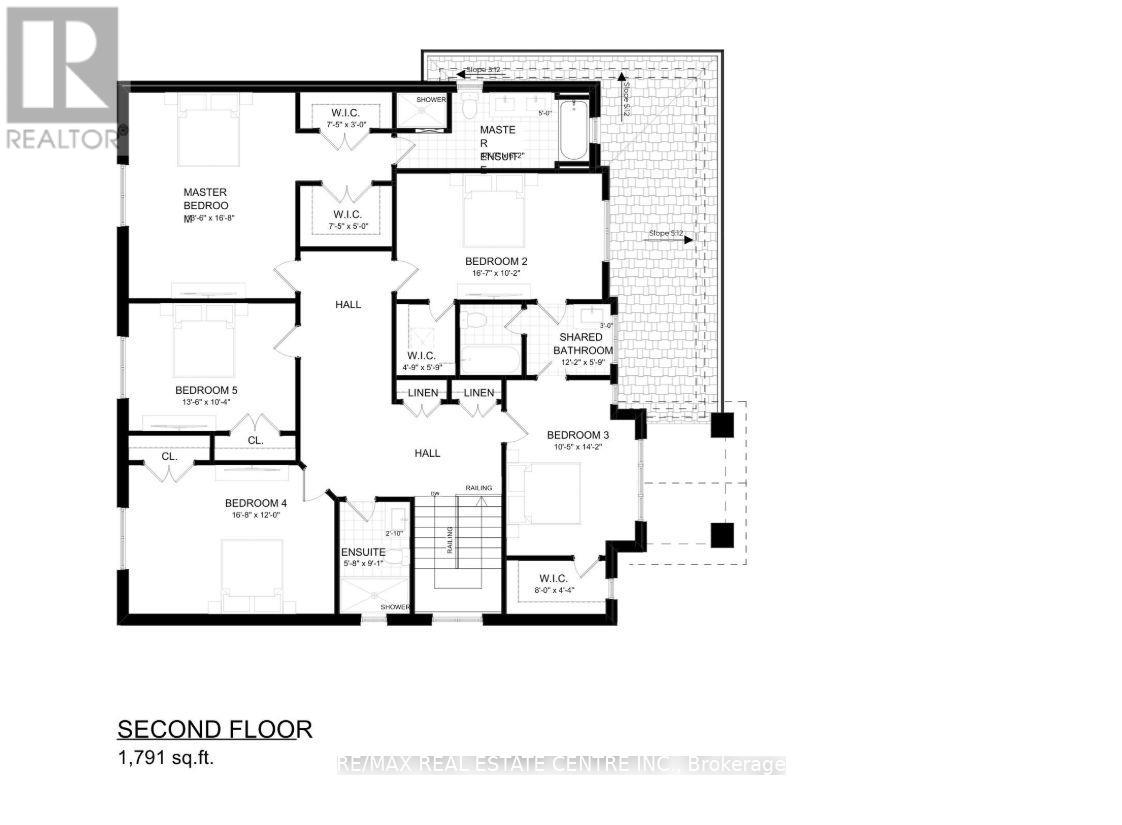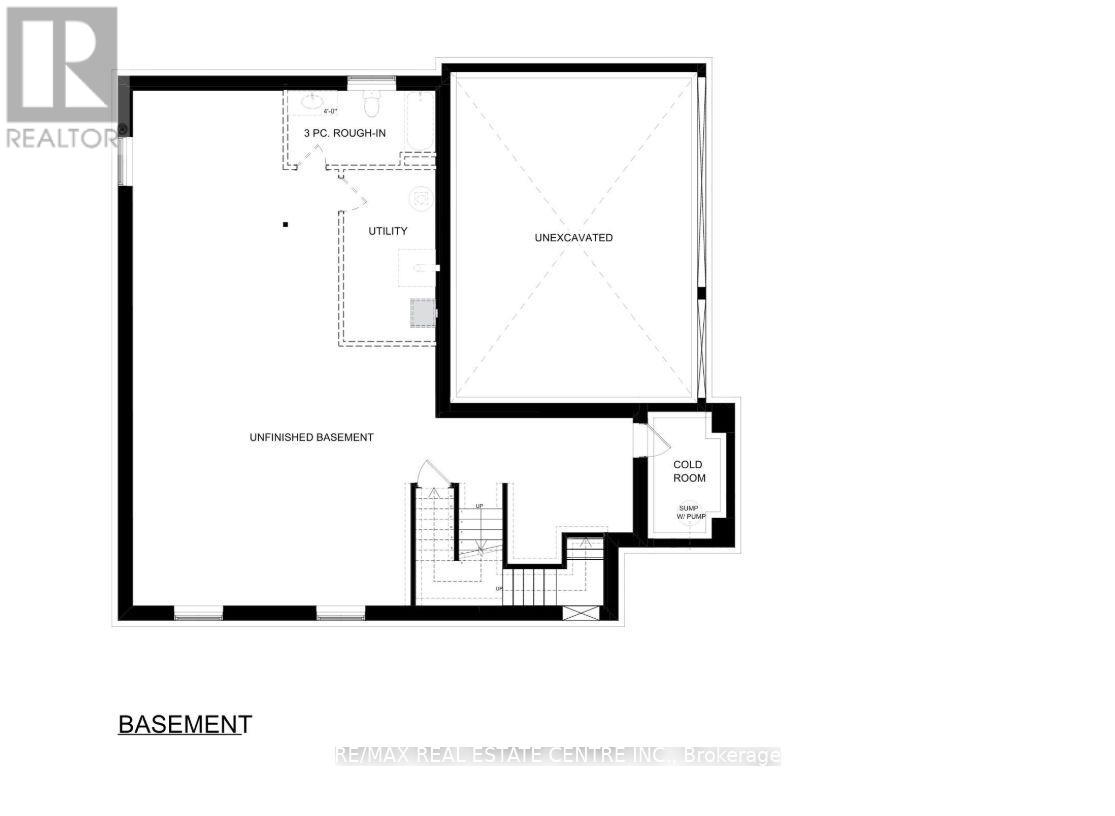Lot 14 Sass Crescent Brant, Ontario N3L 0A9
$1,499,900
Presenting the Lavender model, an epitome of elegance and functionality, spanning a generous 3,214 square feet. This distinguished residence boasts a captivating exterior with stucco-clad pillars at the front entrance, evoking timeless charm. The grandeur is further accentuated by a three-car garage.Upon entering, you're welcomed into a grand foyer adorned with exquisite tile work. This stunning feature sets the tone for the entire home, showcasing attention to detail and a commitment to luxurious living. Inside, you'll discover a thoughtfully designed interior that sets the Lavender model apart as a sophisticated and practical living space.With five bedrooms, including the option to convert the fifth bedroom into a den, this home provides flexibility to suit your needs. Whether you desire a private workspace, a cozy den, or comfortable guest accommodations, this home caters to your lifestyle. Four well-appointed bathrooms ensure that each member of the household enjoys privacy and convenience.The Lavender model's open-concept living area seamlessly combines the dining, kitchen, and living room, creating an expansive and welcoming space that enhances the sense of spaciousness while promoting easy interaction and connectivity among family and guests. A dedicated laundry/mudroom adds to the practicality of daily life, making chores effortless and helping maintain the overall tidiness of the home.Additionally, this model features a separate entrance leading to the lower level, which can be customized to your needs. Whether it's for extended family, rental income, or simply additional living space, this flexible area can accommodate your requirements. The Lavender model, with its grand foyer and meticulous tile work, exemplifies the harmonious balance between style and function, offering a sophisticated living experience tailored to your modern lifestyle. Choose From A Selection Of Premium Lots To Create Your Custom Dream Home, Complete With The Finest Finishes. (id:61852)
Property Details
| MLS® Number | X11956028 |
| Property Type | Single Family |
| Community Name | Paris |
| AmenitiesNearBy | Public Transit, Schools |
| CommunityFeatures | School Bus |
| ParkingSpaceTotal | 5 |
Building
| BathroomTotal | 4 |
| BedroomsAboveGround | 5 |
| BedroomsTotal | 5 |
| Age | New Building |
| BasementDevelopment | Unfinished |
| BasementType | Full (unfinished) |
| ConstructionStyleAttachment | Detached |
| CoolingType | Central Air Conditioning |
| ExteriorFinish | Brick, Stucco |
| FoundationType | Unknown |
| HalfBathTotal | 1 |
| HeatingFuel | Natural Gas |
| HeatingType | Forced Air |
| StoriesTotal | 2 |
| SizeInterior | 3000 - 3500 Sqft |
| Type | House |
| UtilityWater | Municipal Water |
Parking
| Attached Garage |
Land
| Acreage | No |
| LandAmenities | Public Transit, Schools |
| Sewer | Sanitary Sewer |
| SizeDepth | 114 Ft ,9 In |
| SizeFrontage | 54 Ft |
| SizeIrregular | 54 X 114.8 Ft |
| SizeTotalText | 54 X 114.8 Ft|under 1/2 Acre |
| ZoningDescription | Rm1-21 |
https://www.realtor.ca/real-estate/27877796/lot-14-sass-crescent-brant-paris-paris
Interested?
Contact us for more information
Gurpreet Mann
Broker
2 County Court Blvd. Ste 150
Brampton, Ontario L6W 3W8
Manu Jakhwal
Broker
2 County Court Blvd. Ste 150
Brampton, Ontario L6W 3W8





