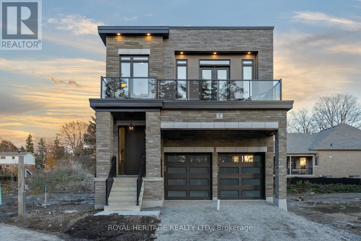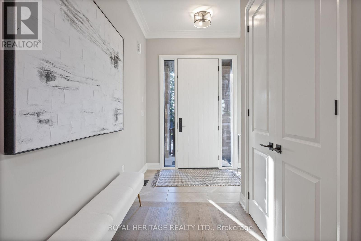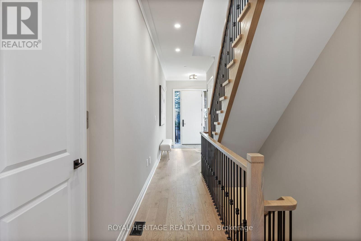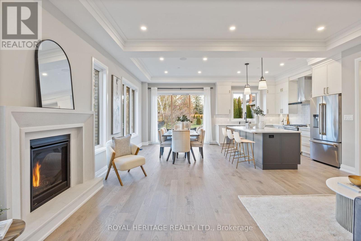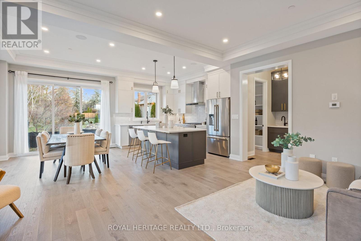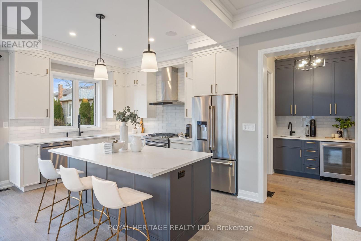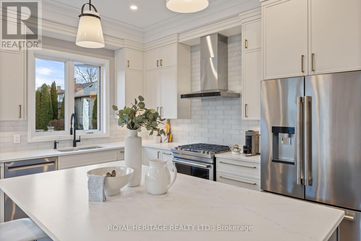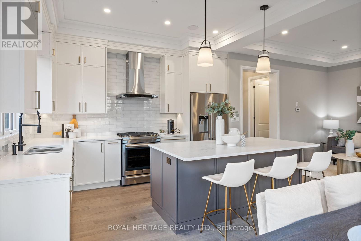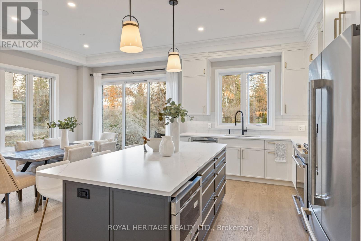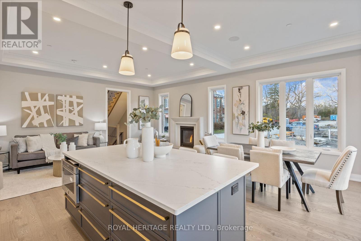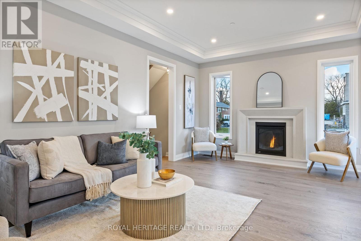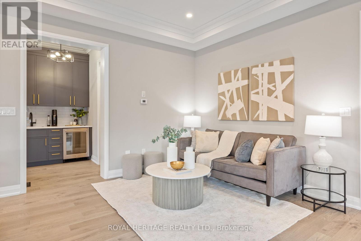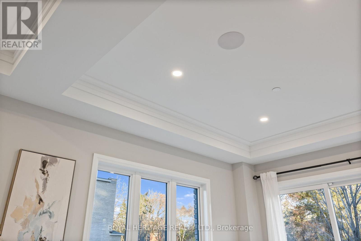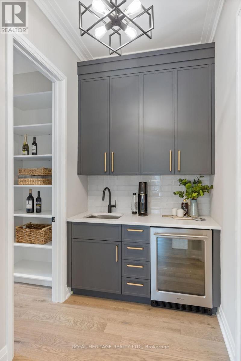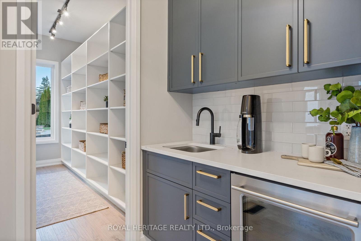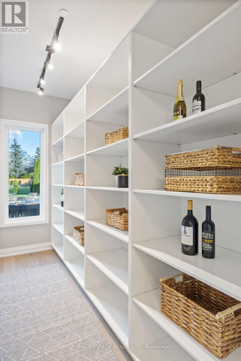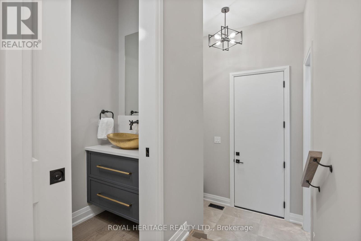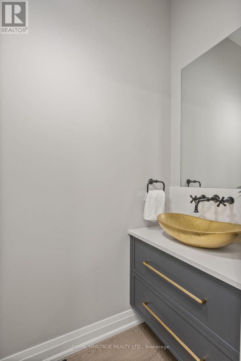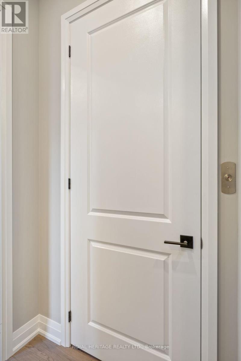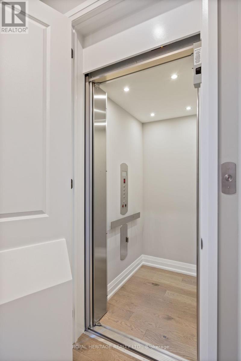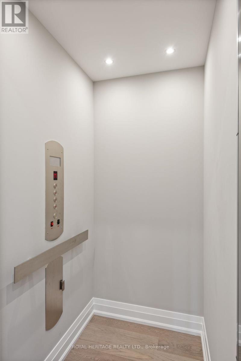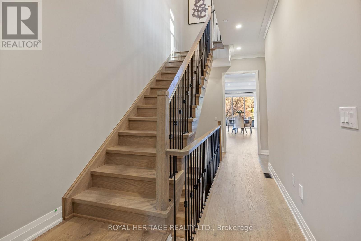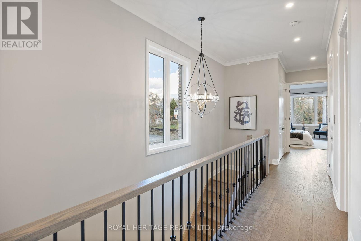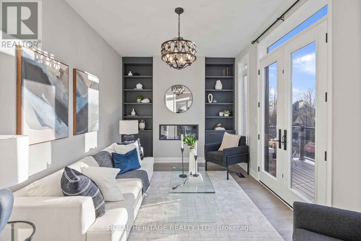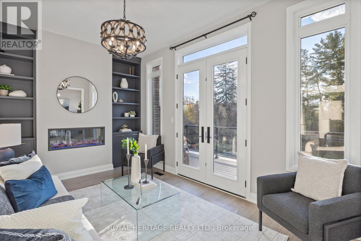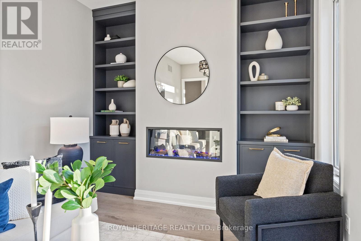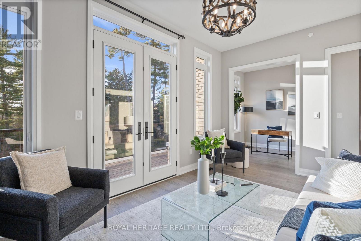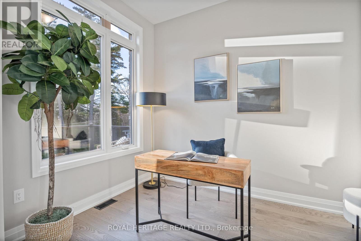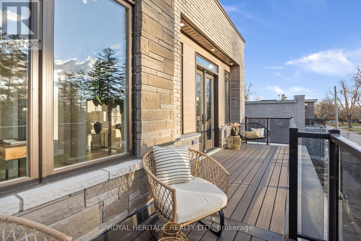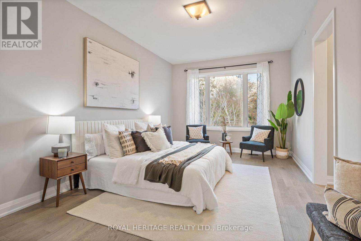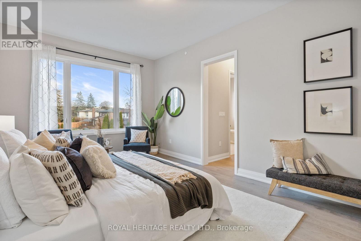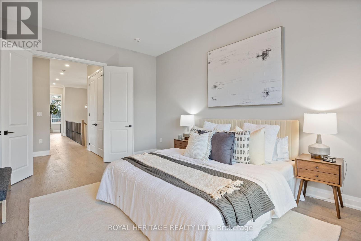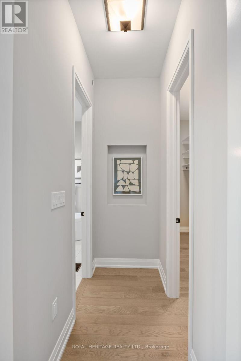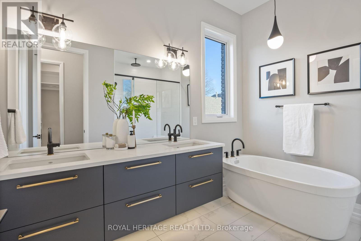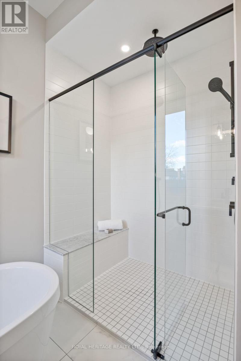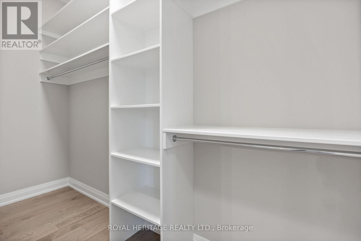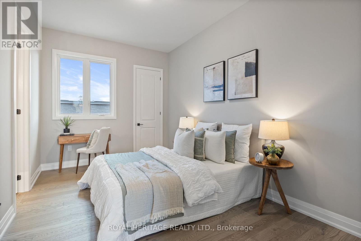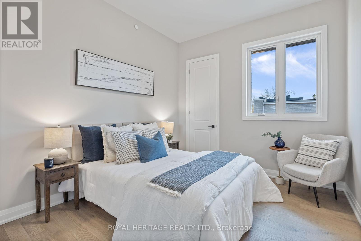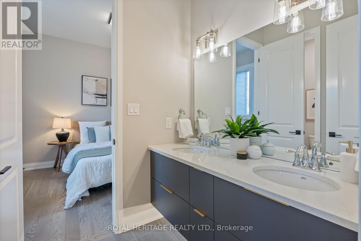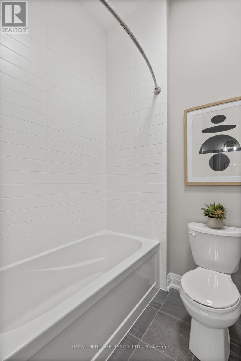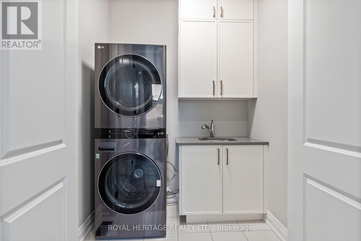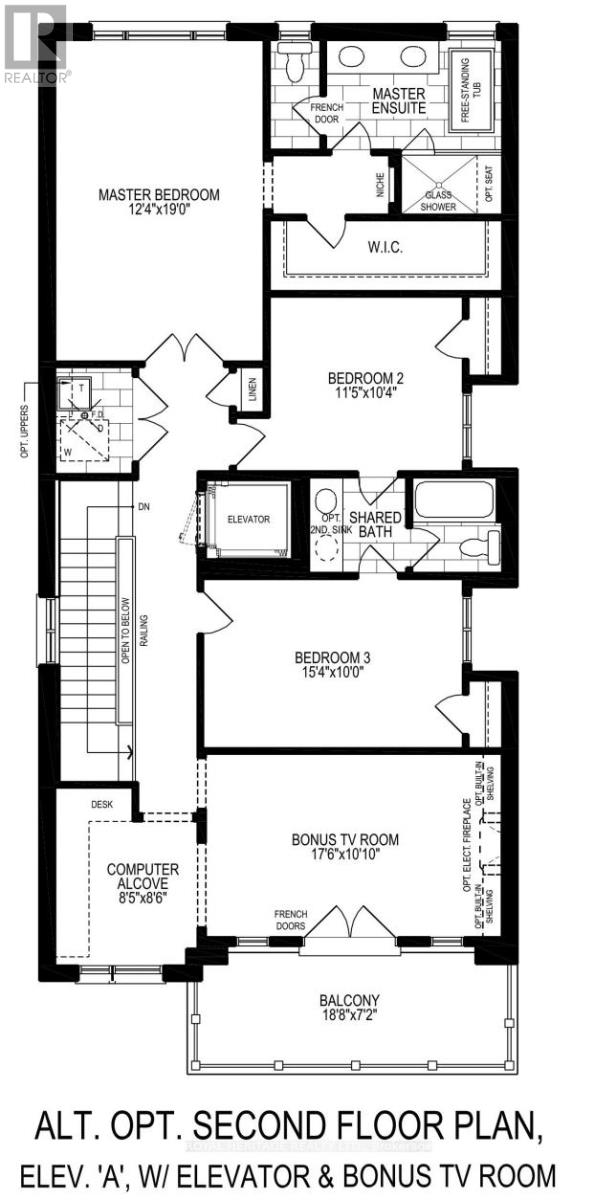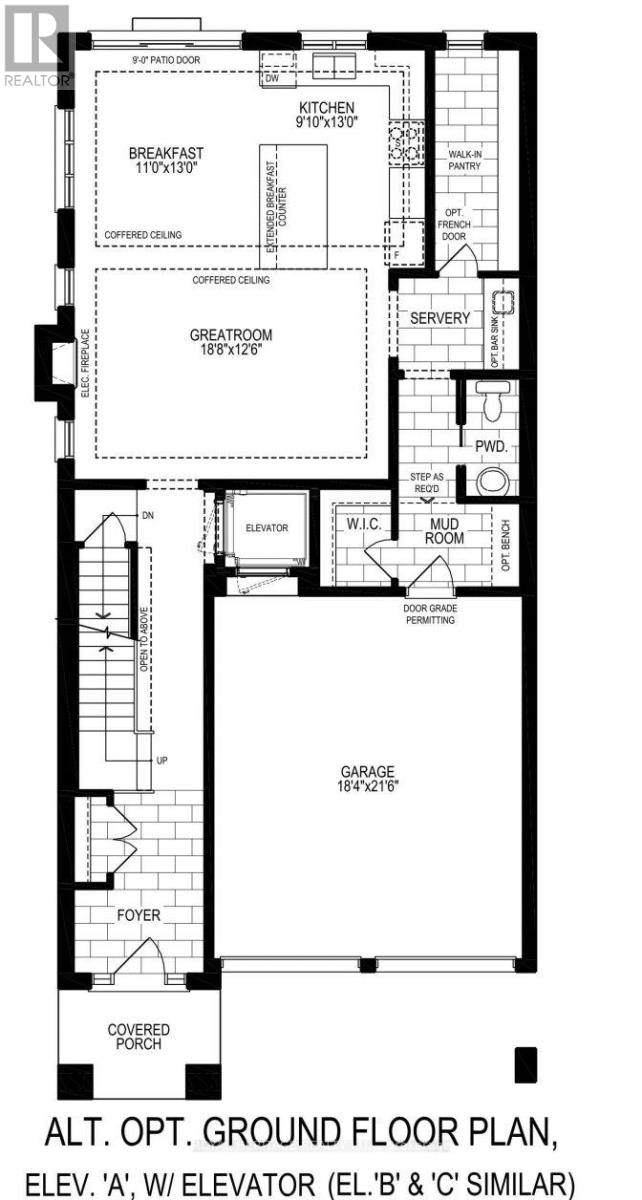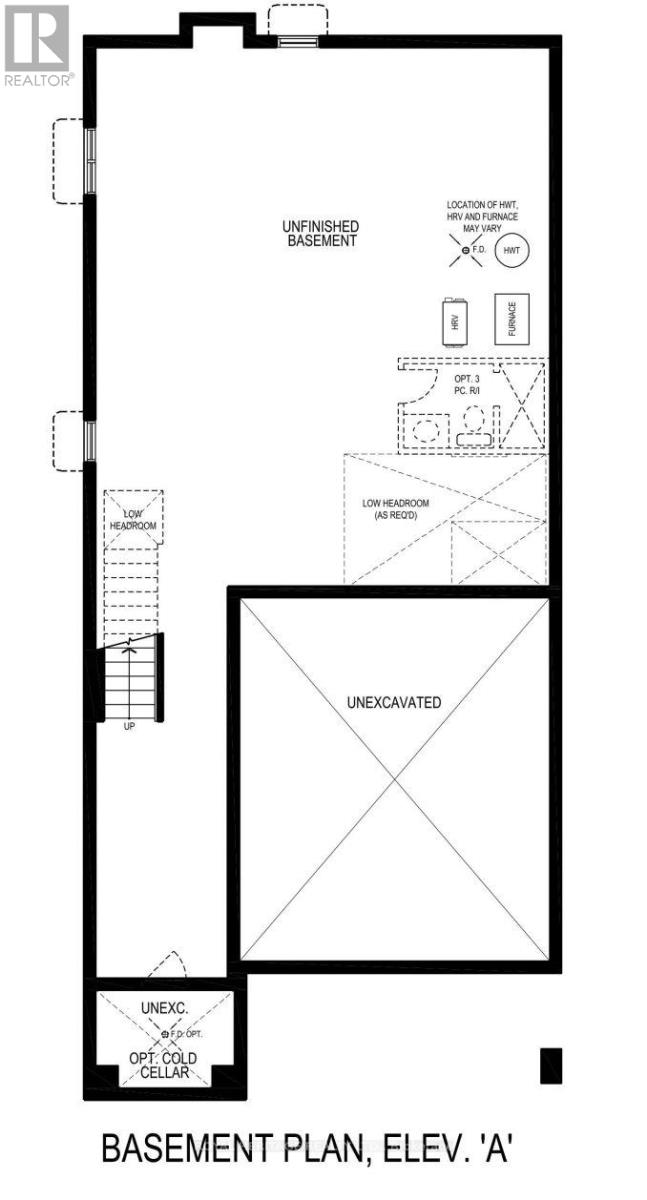Lot 11 Inverlynn Way Whitby, Ontario L1N 2S6
$1,699,999
Presenting the McGillivray on Lot #11 in Whitby's Exclusive Gated Community! *** Limited-Time Builder Incentive: Enjoy $75,000 in free upgrades from The DeNoble Homes Décor & Design Centre *plus* hardwood flooring throughout the main level and upper hallways! *** Built by an award-winning builder, this brick-and-stone modern home offers 10-ft ceilings, designer custom cabinetry throughout, hot water on demand, and even your own private ELEVATOR. With only 14 lots in this secure, upscale community, this home is perfectly located in a sought-after neighbourhood and school district along Lynde Creek. East-facing backyard for beautiful sunrises, west-facing front yard for stunning sunsets. Don't miss the chance to customize your finishes and create the home of your dreams with DeNoble Homes' renowned quality and craftsmanship! (id:61852)
Property Details
| MLS® Number | E12428958 |
| Property Type | Single Family |
| Community Name | Lynde Creek |
| AmenitiesNearBy | Public Transit, Park, Schools |
| EquipmentType | Water Heater - Tankless |
| Features | Cul-de-sac, Ravine, Level |
| ParkingSpaceTotal | 4 |
| RentalEquipmentType | Water Heater - Tankless |
Building
| BathroomTotal | 3 |
| BedroomsAboveGround | 3 |
| BedroomsTotal | 3 |
| Age | New Building |
| Amenities | Fireplace(s) |
| Appliances | Water Heater - Tankless |
| BasementDevelopment | Unfinished |
| BasementType | Full (unfinished) |
| ConstructionStyleAttachment | Detached |
| CoolingType | Central Air Conditioning |
| ExteriorFinish | Brick, Stone |
| FireplacePresent | Yes |
| FlooringType | Hardwood |
| FoundationType | Poured Concrete |
| HalfBathTotal | 1 |
| HeatingFuel | Natural Gas |
| HeatingType | Forced Air |
| StoriesTotal | 2 |
| SizeInterior | 2500 - 3000 Sqft |
| Type | House |
| UtilityWater | Municipal Water |
Parking
| Attached Garage | |
| Garage |
Land
| Acreage | No |
| LandAmenities | Public Transit, Park, Schools |
| Sewer | Sanitary Sewer |
| SizeDepth | 107 Ft |
| SizeFrontage | 33 Ft |
| SizeIrregular | 33 X 107 Ft |
| SizeTotalText | 33 X 107 Ft |
Rooms
| Level | Type | Length | Width | Dimensions |
|---|---|---|---|---|
| Second Level | Primary Bedroom | 3.74 m | 6 m | 3.74 m x 6 m |
| Second Level | Bedroom 2 | 3.47 m | 3.14 m | 3.47 m x 3.14 m |
| Second Level | Bedroom 3 | 4.67 m | 3.04 m | 4.67 m x 3.04 m |
| Second Level | Media | 5.33 m | 3.3 m | 5.33 m x 3.3 m |
| Second Level | Study | 2.56 m | 2.59 m | 2.56 m x 2.59 m |
| Ground Level | Kitchen | 2.99 m | 3.96 m | 2.99 m x 3.96 m |
| Ground Level | Eating Area | 3.35 m | 3.96 m | 3.35 m x 3.96 m |
| Ground Level | Great Room | 5.68 m | 3.81 m | 5.68 m x 3.81 m |
https://www.realtor.ca/real-estate/28917815/lot-11-inverlynn-way-whitby-lynde-creek-lynde-creek
Interested?
Contact us for more information
Mike J. Fourcaudot
Salesperson
501 Brock Street South
Whitby, Ontario L1N 4K8
Caitlyn Osborn
Broker
501 Brock Street South
Whitby, Ontario L1N 4K8
