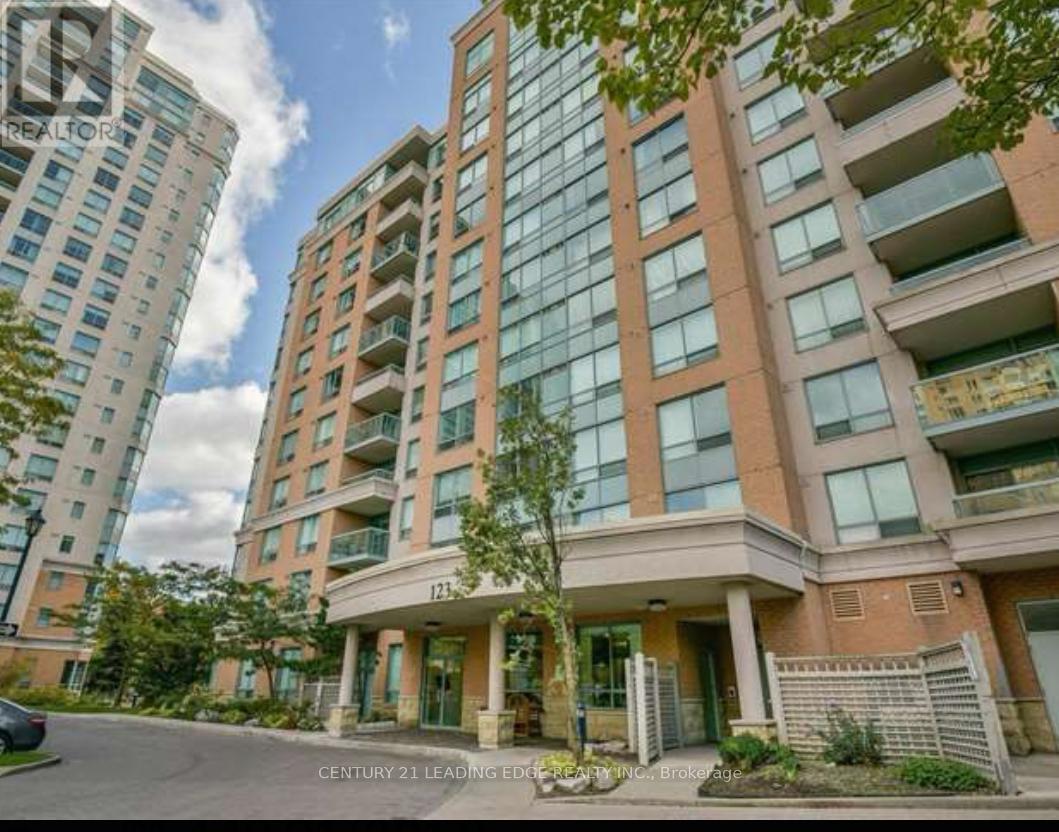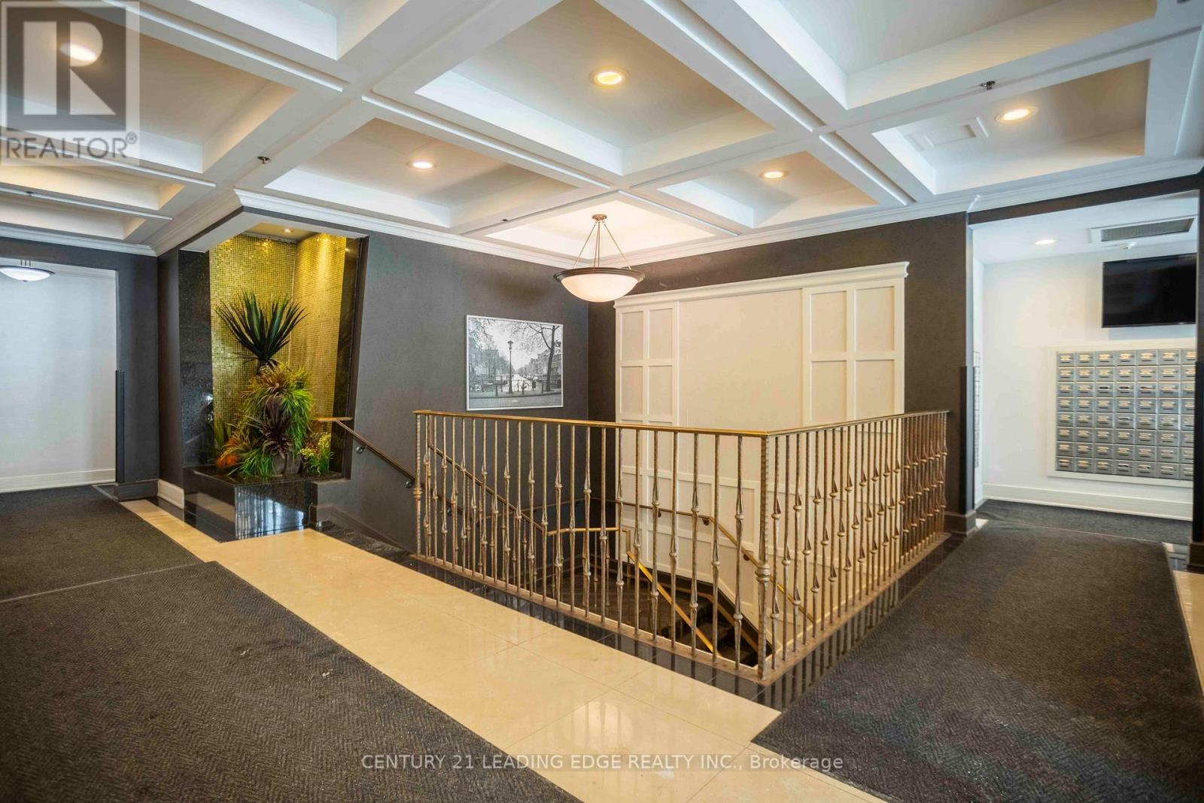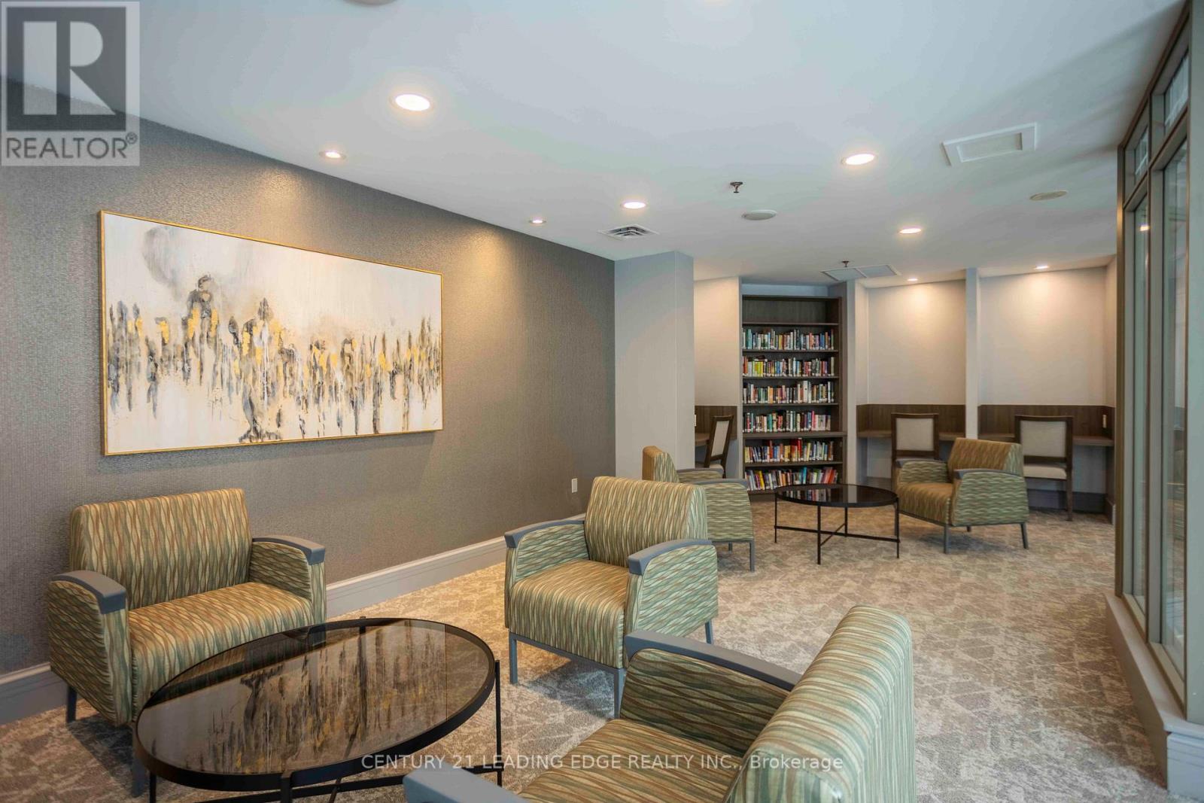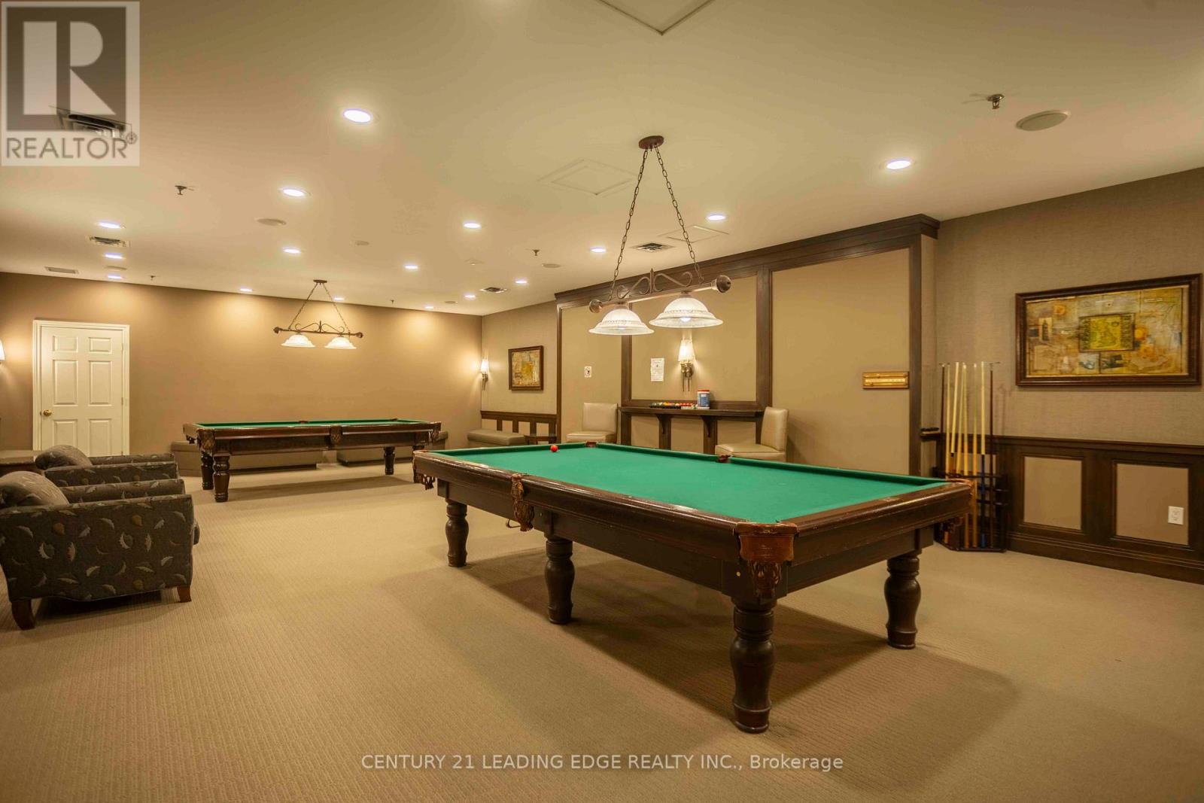Ll70 - 123 Omni Drive Toronto, Ontario M1P 5A6
$399,000Maintenance, Heat, Common Area Maintenance, Electricity, Insurance, Water
$1,011.72 Monthly
Maintenance, Heat, Common Area Maintenance, Electricity, Insurance, Water
$1,011.72 MonthlyWelcome to this beautifully maintained Tridel-built condo with exceptional amenities, including a gym, party room, guest rooms, card room, theatre room, children's playroom, games room, indoor pool/hot tub, and landscaped gardens. The building is secure with 24-hour gate security. This spacious one-bedroom unit features open concept living dining and kitchen area and is conveniently located on the lower level, steps from main-level parking, and street-level exit with a short 1-minute walk to the bus stop. Enjoy the ultimate convenience with walking distance to bus stops and shopping and a close drive to Scarborough Towne Centre and Highway 401. (id:61852)
Property Details
| MLS® Number | E11978036 |
| Property Type | Single Family |
| Neigbourhood | Scarborough |
| Community Name | Bendale |
| AmenitiesNearBy | Public Transit |
| CommunityFeatures | Pet Restrictions |
| ParkingSpaceTotal | 1 |
Building
| BathroomTotal | 1 |
| BedroomsAboveGround | 1 |
| BedroomsTotal | 1 |
| Age | 16 To 30 Years |
| Amenities | Recreation Centre, Exercise Centre, Visitor Parking |
| Appliances | Dryer, Stove, Washer, Refrigerator |
| CoolingType | Central Air Conditioning |
| ExteriorFinish | Brick |
| FireProtection | Security Guard |
| FlooringType | Hardwood |
| HeatingFuel | Natural Gas |
| HeatingType | Forced Air |
| SizeInterior | 700 - 799 Sqft |
| Type | Apartment |
Parking
| Underground |
Land
| Acreage | No |
| LandAmenities | Public Transit |
Rooms
| Level | Type | Length | Width | Dimensions |
|---|---|---|---|---|
| Main Level | Family Room | 5.85 m | 2.65 m | 5.85 m x 2.65 m |
| Main Level | Kitchen | 3.21 m | 2.31 m | 3.21 m x 2.31 m |
| Main Level | Dining Room | 3.37 m | 2.69 m | 3.37 m x 2.69 m |
| Main Level | Bedroom | 3.53 m | 2.59 m | 3.53 m x 2.59 m |
https://www.realtor.ca/real-estate/27928413/ll70-123-omni-drive-toronto-bendale-bendale
Interested?
Contact us for more information
Lucy Vocino
Salesperson
408 Dundas St West
Whitby, Ontario L1N 2M7























