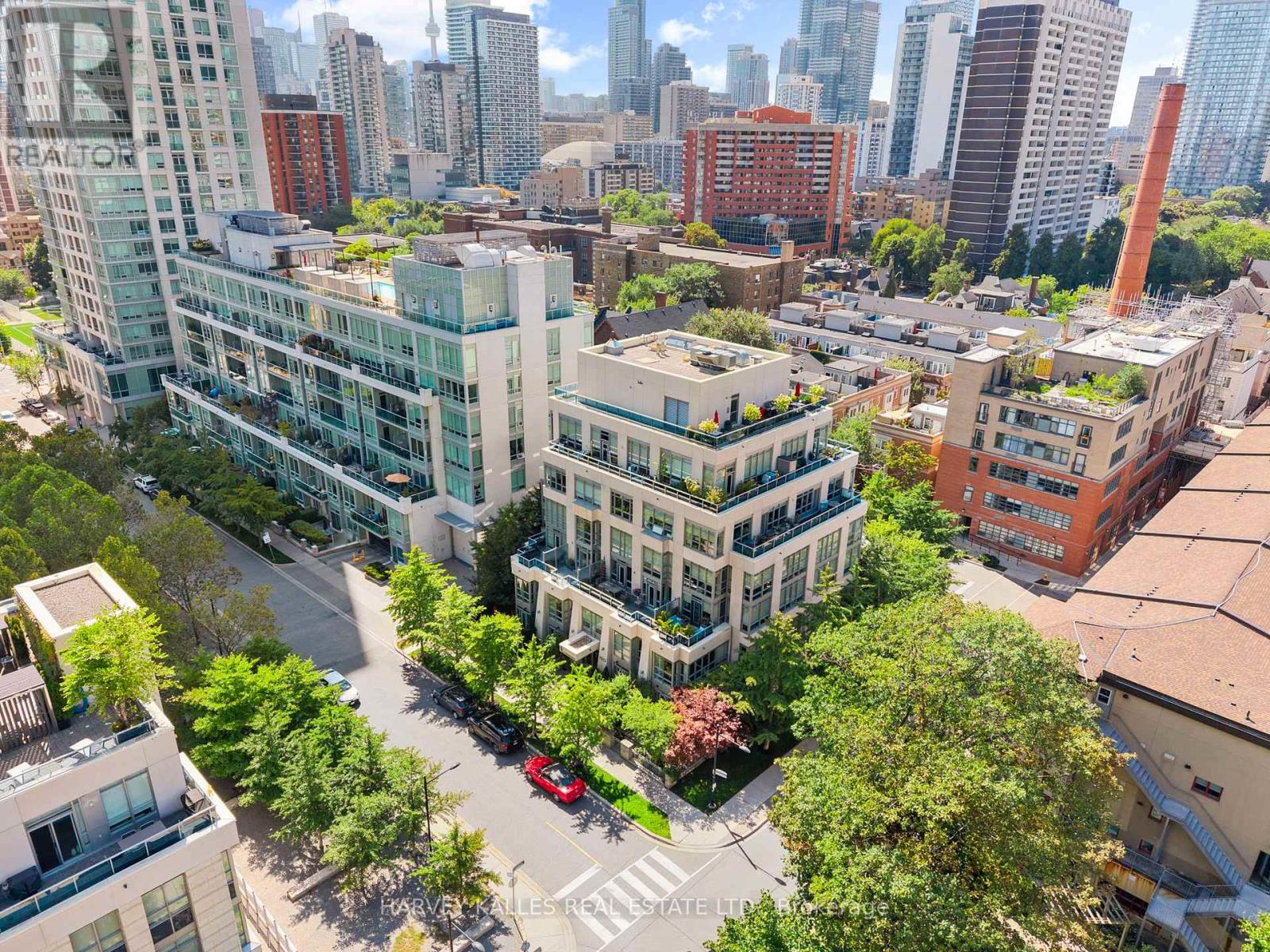L204 - 150 Homewood Avenue Toronto, Ontario M4Y 1J4
$619,999Maintenance, Heat, Water, Common Area Maintenance, Insurance, Parking
$539.39 Monthly
Maintenance, Heat, Water, Common Area Maintenance, Insurance, Parking
$539.39 MonthlyThink boutique charm meets big-city perks. This bright 1 bed, 2 bath loft has 22 ceilings that practically beg for social media posts, plus a private terrace overlooking a dog park across the street which doubles as free entertainment as dog-watching is basically therapy. Youll love the granite breakfast bar and open layout with dining/office flex space. Parking and locker are included, because downtown convenience shouldnt mean compromise. When you want a fitness centre, rooftop deck, or concierge service, youve got it, thanks to direct access to next doors amenities at 500 Sherbourne St with underground access through the parking garage. That means no trudging through snow, rain, or Toronto slush puddles the size of Lake Ontario. Walk Score of 94, Bike Score of 100, and numerous TTC options at your doorstep (Sherbourne and Wellesley Subway Stations, Sherbourne and Wellesley bus stops, and College Streetcar, all within 10 mins). Welcome to the downtown lifestyle youve been waiting for! (id:61852)
Property Details
| MLS® Number | C12409023 |
| Property Type | Single Family |
| Neigbourhood | Newtonbrook West |
| Community Name | Cabbagetown-South St. James Town |
| AmenitiesNearBy | Hospital, Park, Public Transit, Schools |
| CommunityFeatures | Pet Restrictions, Community Centre |
| ParkingSpaceTotal | 1 |
| ViewType | City View |
Building
| BathroomTotal | 2 |
| BedroomsAboveGround | 1 |
| BedroomsTotal | 1 |
| Age | 11 To 15 Years |
| Amenities | Security/concierge, Exercise Centre, Party Room, Visitor Parking, Storage - Locker |
| Appliances | Blinds, Dishwasher, Dryer, Microwave, Sauna, Stove, Washer, Refrigerator |
| CoolingType | Central Air Conditioning |
| ExteriorFinish | Concrete |
| FlooringType | Laminate, Carpeted |
| HalfBathTotal | 1 |
| HeatingFuel | Natural Gas |
| HeatingType | Forced Air |
| StoriesTotal | 2 |
| SizeInterior | 600 - 699 Sqft |
| Type | Apartment |
Parking
| Underground | |
| Garage |
Land
| Acreage | No |
| LandAmenities | Hospital, Park, Public Transit, Schools |
Rooms
| Level | Type | Length | Width | Dimensions |
|---|---|---|---|---|
| Second Level | Primary Bedroom | 3.6 m | 3.4 m | 3.6 m x 3.4 m |
| Main Level | Kitchen | 2.85 m | 2.44 m | 2.85 m x 2.44 m |
| Main Level | Dining Room | 1.85 m | 1.93 m | 1.85 m x 1.93 m |
| Main Level | Living Room | 3.6 m | 3.4 m | 3.6 m x 3.4 m |
Interested?
Contact us for more information
David G. Elliott
Salesperson
2145 Avenue Road
Toronto, Ontario M5M 4B2











































