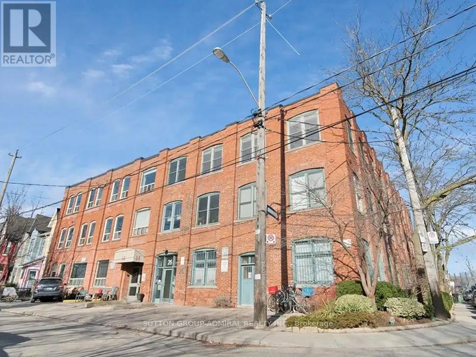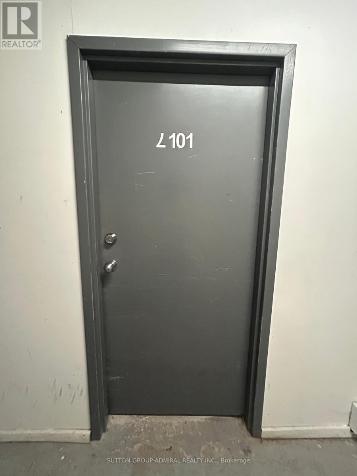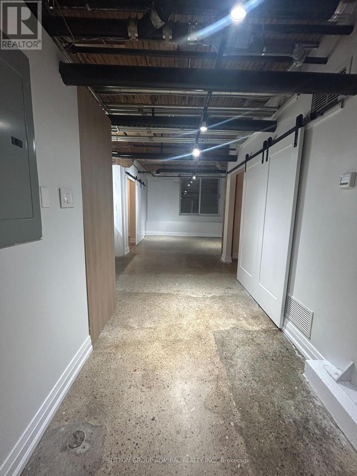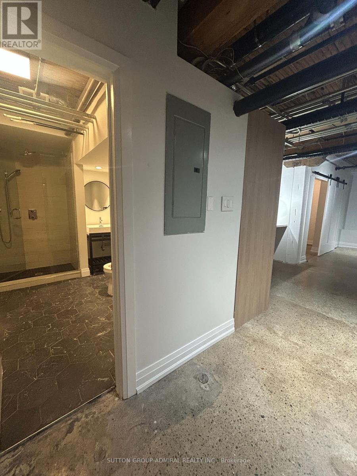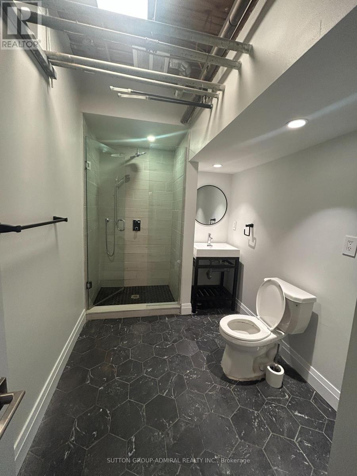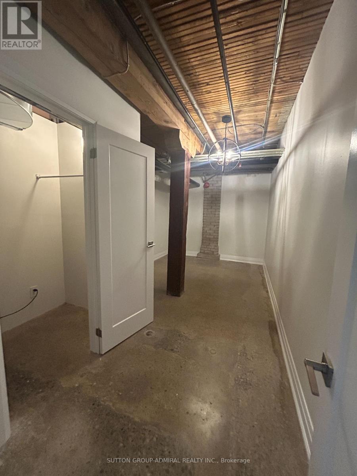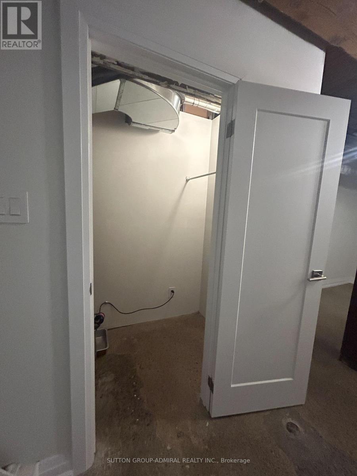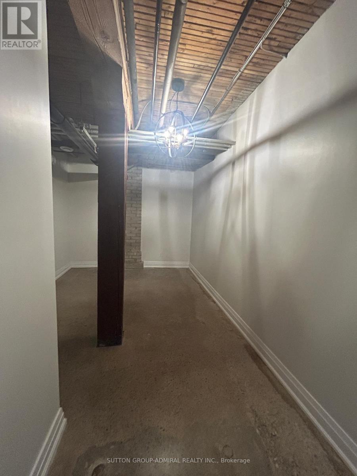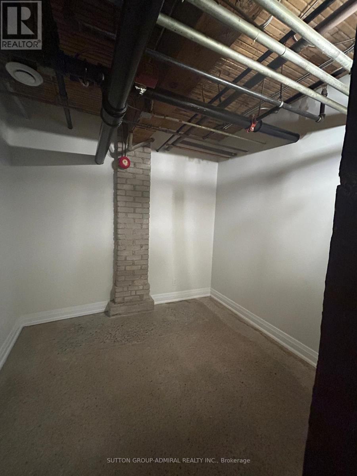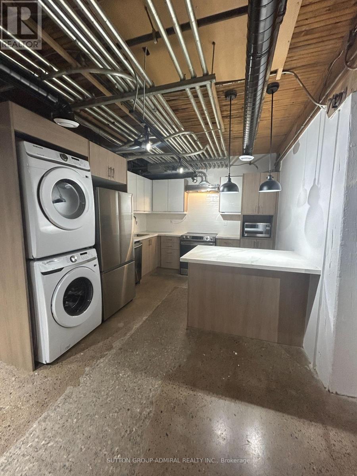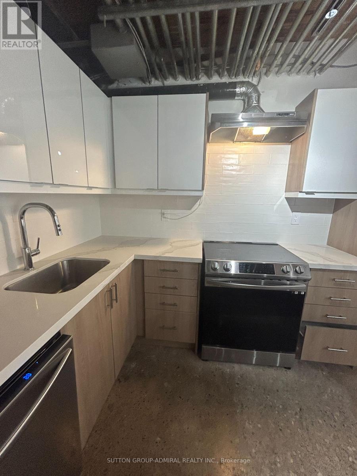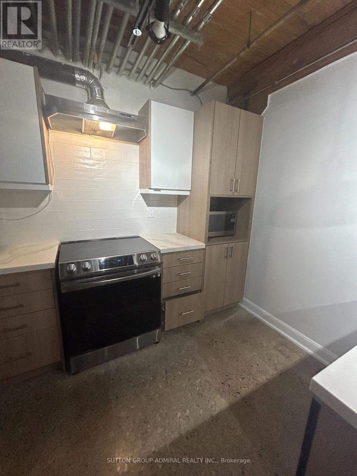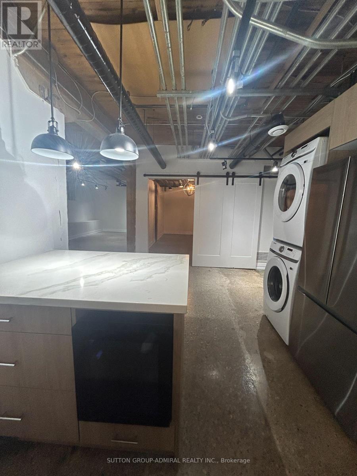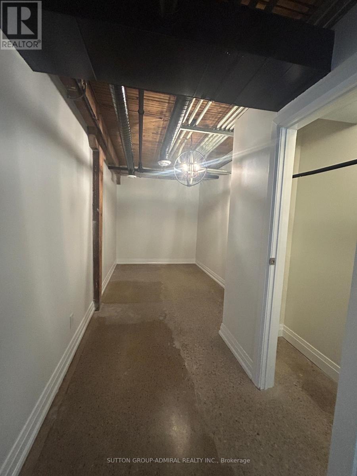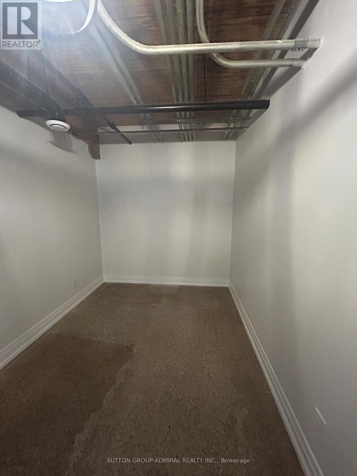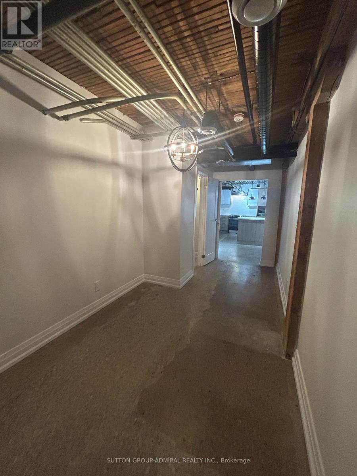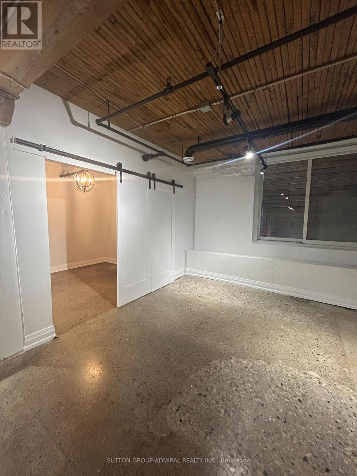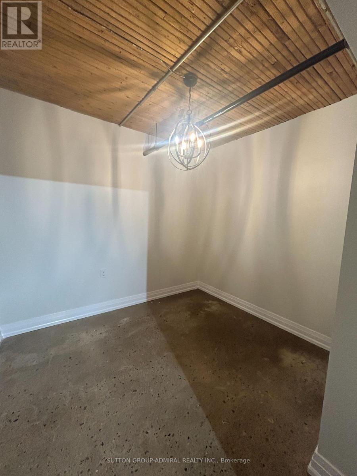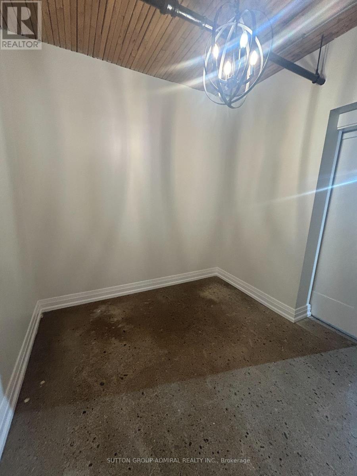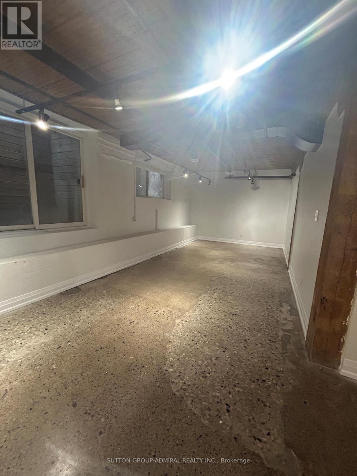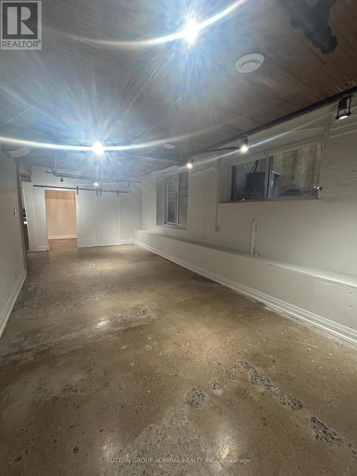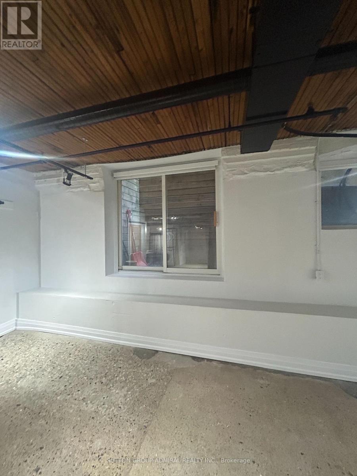L101 - 34 Noble Street Toronto, Ontario M6K 2C9
3 Bedroom
1 Bathroom
1200 - 1399 sqft
Loft
$2,995 Monthly
Experience True Queen St. W Living In This Rare, Stylish 3-Bedroom Live/Work Loft. Over 1,200 Sq. Ft. Of Character-Filled Space Featuring Exposed Brick, High Ceilings, And Heritage Wooden Beams. Surrounded By Toronto's Best Dining, Cafes, And Boutique Shopping- This Loft Blends Creative Energy with Every Day Convenience. Fixed Utilities at $250 Monthly. There is no finished area above grade; all finished space is located below grade. (id:61852)
Property Details
| MLS® Number | W12435109 |
| Property Type | Single Family |
| Community Name | Roncesvalles |
| CommunityFeatures | Pets Allowed With Restrictions |
| Features | Carpet Free, In Suite Laundry |
Building
| BathroomTotal | 1 |
| BedroomsAboveGround | 2 |
| BedroomsBelowGround | 1 |
| BedroomsTotal | 3 |
| ArchitecturalStyle | Loft |
| BasementDevelopment | Finished |
| BasementType | N/a (finished) |
| ExteriorFinish | Brick |
| FlooringType | Concrete |
| SizeInterior | 1200 - 1399 Sqft |
| Type | Other |
Parking
| No Garage |
Land
| Acreage | No |
Rooms
| Level | Type | Length | Width | Dimensions |
|---|---|---|---|---|
| Main Level | Living Room | 3.15 m | 7.65 m | 3.15 m x 7.65 m |
| Main Level | Dining Room | 3.15 m | 7.65 m | 3.15 m x 7.65 m |
| Main Level | Kitchen | 3.15 m | 7.65 m | 3.15 m x 7.65 m |
| Main Level | Bedroom | 2.76 m | 3.03 m | 2.76 m x 3.03 m |
| Main Level | Bedroom 2 | 2.44 m | 2.13 m | 2.44 m x 2.13 m |
| Main Level | Den | 2.69 m | 2.74 m | 2.69 m x 2.74 m |
https://www.realtor.ca/real-estate/28930794/l101-34-noble-street-toronto-roncesvalles-roncesvalles
Interested?
Contact us for more information
Jason Brown
Salesperson
Sutton Group-Admiral Realty Inc.
1881 Steeles Ave. W.
Toronto, Ontario M3H 5Y4
1881 Steeles Ave. W.
Toronto, Ontario M3H 5Y4
