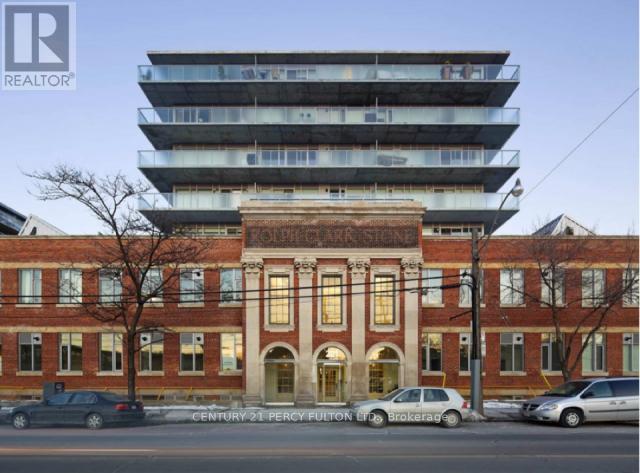L02 - 201 Carlaw Avenue Toronto, Ontario M4M 2S3
$1,900 Monthly
** Printing Factory Lofts** Fabulous Open Concept Loft in Trendy Leslieville. Polished Concrete Floors, High Exposed beamed concrete Ceilings, 1 Bdrm, 1 Bath. All Stainless Steel Appliances and Granite counters. Close to The Danforth, steps to Queen St E. The Beach and bike paths. Gerrard Square. Close to shopping, Transit, Schools. Steps to 24hrs Queen Street car. Restaurants, DVP & Gardiner. (id:61852)
Property Details
| MLS® Number | E12066986 |
| Property Type | Single Family |
| Neigbourhood | Toronto—Danforth |
| Community Name | South Riverdale |
| CommunityFeatures | Pets Not Allowed |
Building
| BathroomTotal | 1 |
| BedroomsAboveGround | 1 |
| BedroomsTotal | 1 |
| Amenities | Security/concierge, Party Room, Visitor Parking |
| Appliances | Dishwasher, Dryer, Microwave, Stove, Washer, Refrigerator |
| ArchitecturalStyle | Loft |
| CoolingType | Central Air Conditioning |
| ExteriorFinish | Brick |
| FlooringType | Concrete |
| HeatingFuel | Natural Gas |
| HeatingType | Forced Air |
| SizeInterior | 500 - 599 Sqft |
| Type | Apartment |
Parking
| No Garage |
Land
| Acreage | No |
Rooms
| Level | Type | Length | Width | Dimensions |
|---|---|---|---|---|
| Ground Level | Living Room | 5.85 m | 4.45 m | 5.85 m x 4.45 m |
| Ground Level | Dining Room | 5.85 m | 4.45 m | 5.85 m x 4.45 m |
| Ground Level | Kitchen | 5.85 m | 4.45 m | 5.85 m x 4.45 m |
| Ground Level | Primary Bedroom | 3.48 m | 2.47 m | 3.48 m x 2.47 m |
Interested?
Contact us for more information
Narini Devi Rampersaud
Salesperson
2911 Kennedy Road
Toronto, Ontario M1V 1S8









