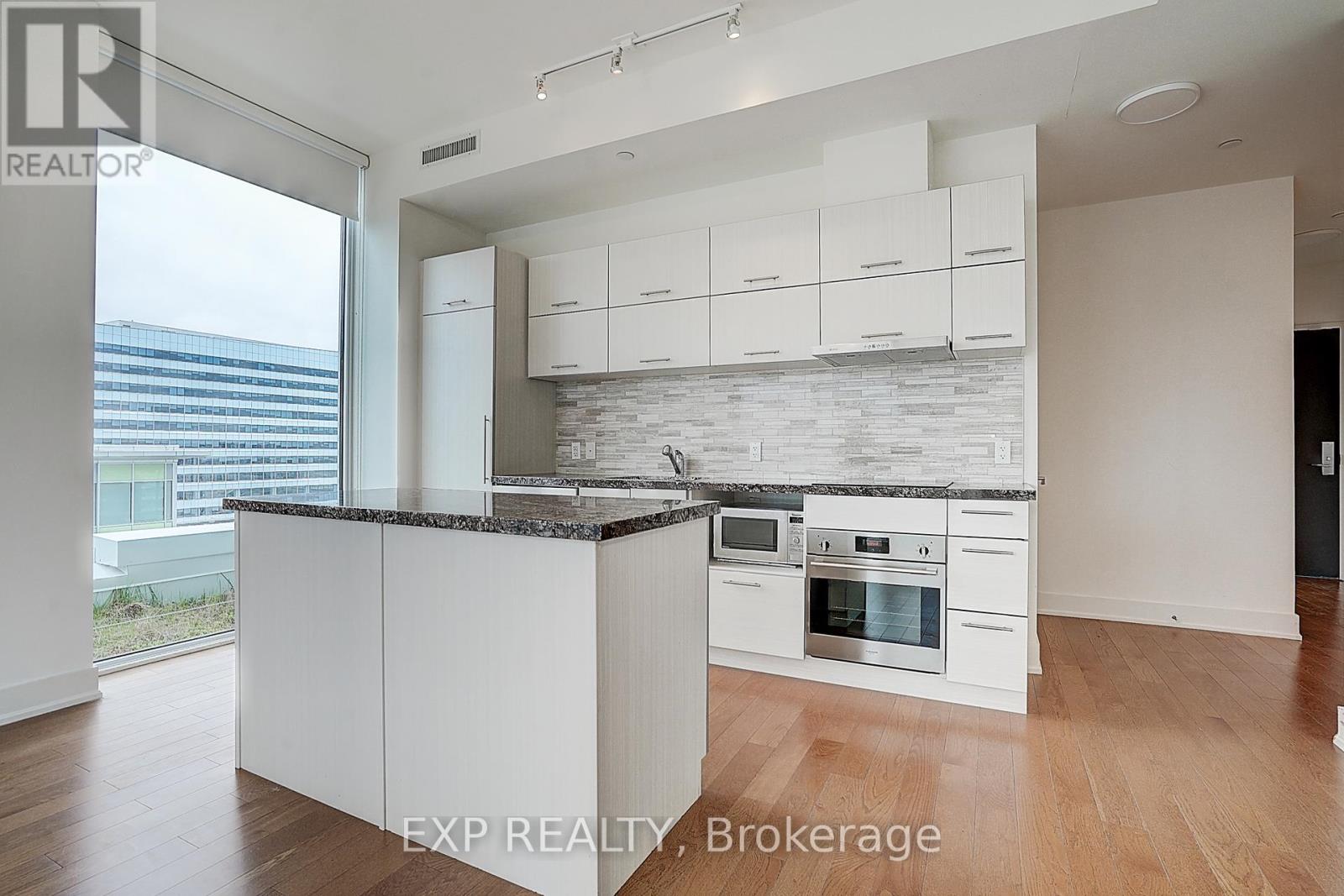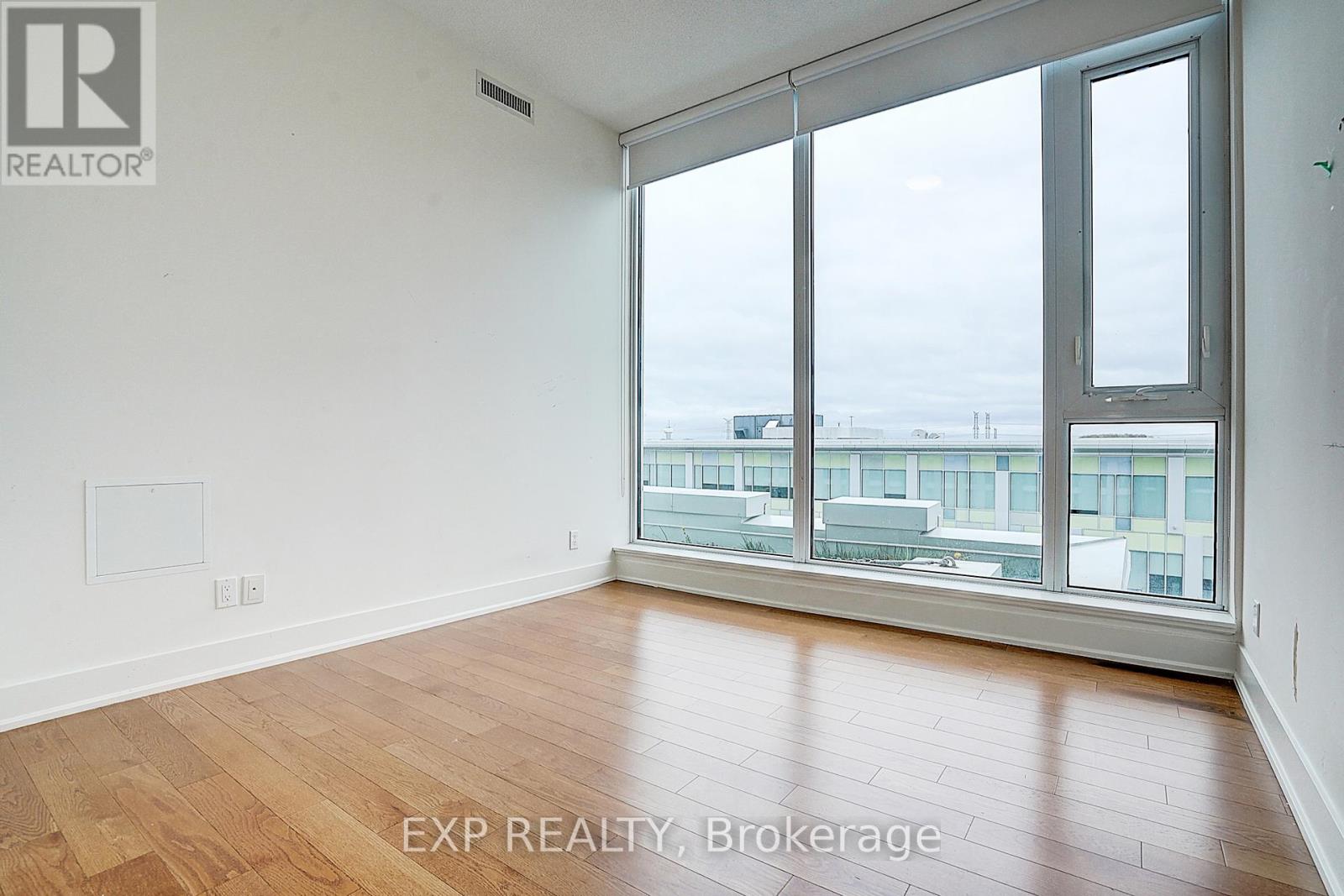J803 - 8081 Birchmount Road Markham, Ontario L6G 0G5
$3,000 Monthly
Downtown Markham Signature Building 2+1 Bedroom, 2 Washrooms. Rarely Offered Corner Unit With Large Terrace. Bright And Spacious Living Area With 9' Ceiling, Marble Kitchen Countertop, Luxurious Wood Floor Throughout, Under-Mounted Sink, Ss Built-In Appliances Floor To Ceiling Windows. 24/7 Concierge, Security. Minutes To Pan Am Centre, YMCA, Schools, Main Street Unionville, Viva & Go Station, Cineplex, Restaurants, Easy Access To Hwy 407 & 404, Downtown (id:61852)
Property Details
| MLS® Number | N12127978 |
| Property Type | Single Family |
| Community Name | Unionville |
| AmenitiesNearBy | Hospital, Park, Public Transit, Schools |
| CommunityFeatures | Pet Restrictions |
| Features | Conservation/green Belt, Balcony, Carpet Free |
| ParkingSpaceTotal | 1 |
Building
| BathroomTotal | 2 |
| BedroomsAboveGround | 2 |
| BedroomsBelowGround | 1 |
| BedroomsTotal | 3 |
| Age | New Building |
| Amenities | Exercise Centre, Recreation Centre, Visitor Parking, Storage - Locker, Security/concierge |
| Appliances | Range, Oven - Built-in, Dishwasher, Dryer, Hood Fan, Microwave, Oven, Stove, Washer, Refrigerator |
| CoolingType | Central Air Conditioning |
| ExteriorFinish | Brick, Concrete |
| FlooringType | Hardwood |
| HeatingFuel | Natural Gas |
| HeatingType | Forced Air |
| SizeInterior | 800 - 899 Sqft |
| Type | Apartment |
Parking
| Underground | |
| Garage |
Land
| Acreage | No |
| LandAmenities | Hospital, Park, Public Transit, Schools |
Rooms
| Level | Type | Length | Width | Dimensions |
|---|---|---|---|---|
| Main Level | Living Room | 6.07 m | 4.24 m | 6.07 m x 4.24 m |
| Main Level | Dining Room | 6.07 m | 4.24 m | 6.07 m x 4.24 m |
| Main Level | Kitchen | 6.07 m | 4.24 m | 6.07 m x 4.24 m |
| Main Level | Primary Bedroom | 3.19 m | 3.1 m | 3.19 m x 3.1 m |
| Main Level | Bedroom 2 | 3.2 m | 2.93 m | 3.2 m x 2.93 m |
| Main Level | Den | 2.54 m | 2.13 m | 2.54 m x 2.13 m |
https://www.realtor.ca/real-estate/28268082/j803-8081-birchmount-road-markham-unionville-unionville
Interested?
Contact us for more information
Wasim Jarrah
Broker
Diana Scheddin
Salesperson


























