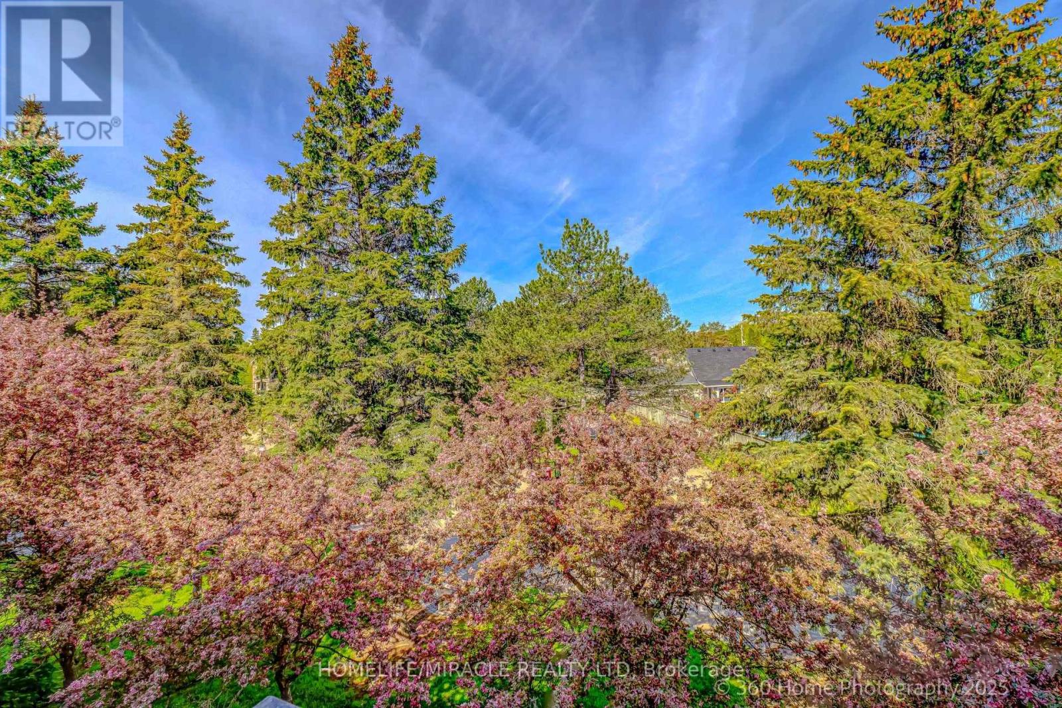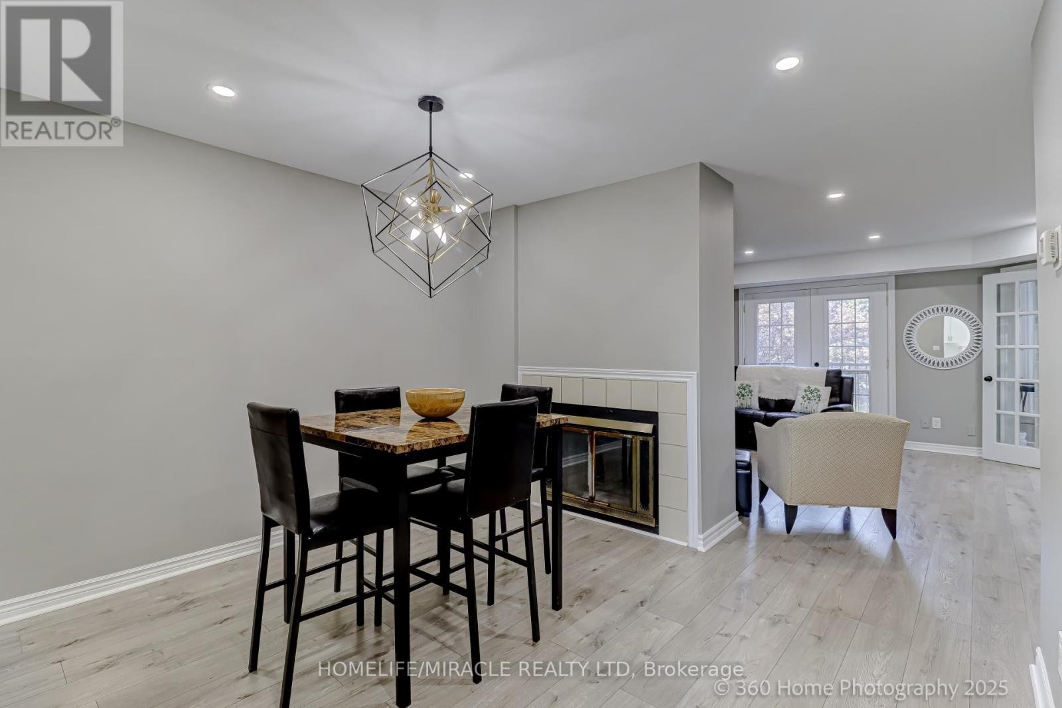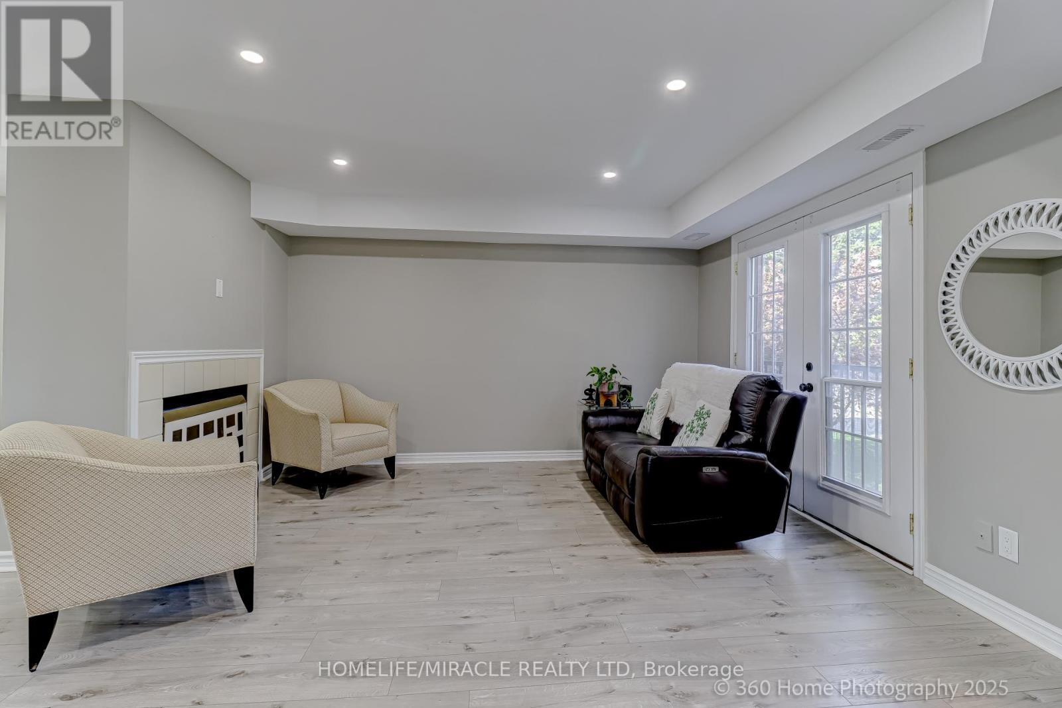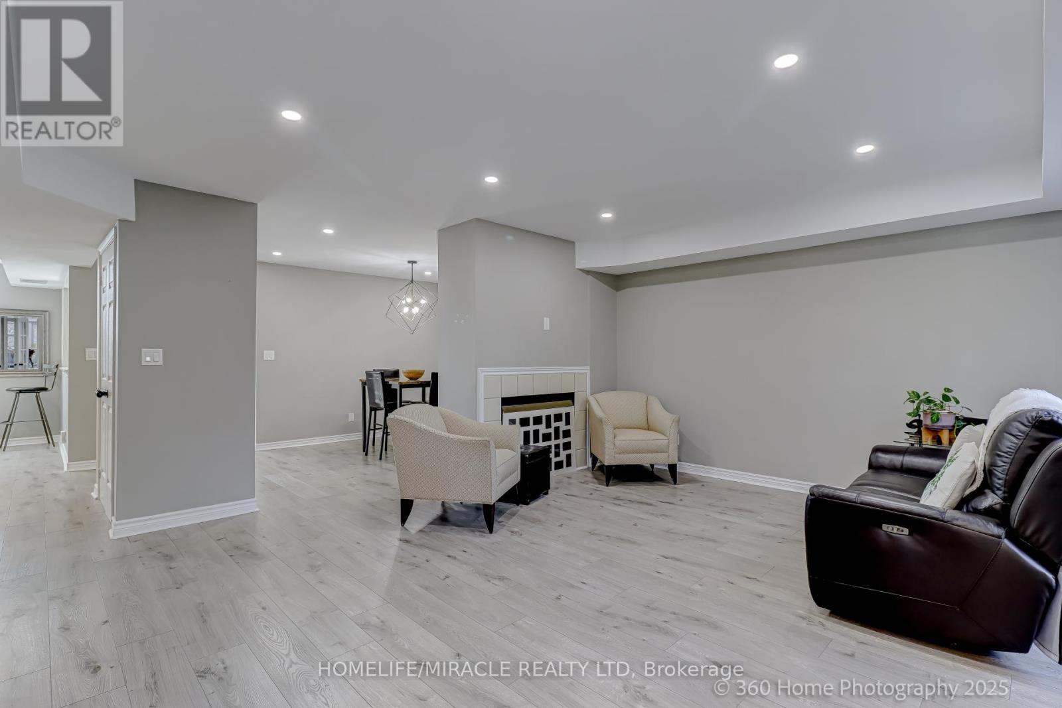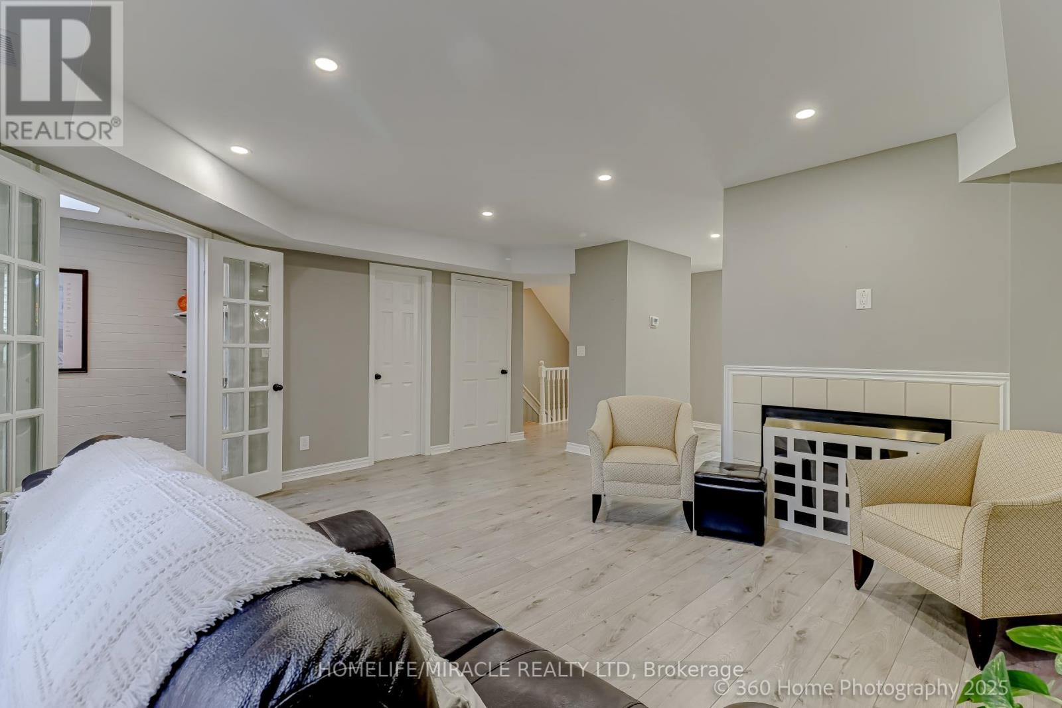J11 - 1657 Nash Road Clarington, Ontario L1E 1S8
$538,800Maintenance, Water, Insurance, Parking, Common Area Maintenance
$1,046.16 Monthly
Maintenance, Water, Insurance, Parking, Common Area Maintenance
$1,046.16 MonthlyWelcome to this stylish and spacious 2 storey-condo townhome featuring 3 bedrooms plus a den and 3 bathrooms. Enjoy a bright, open-concept layout with sleek laminate flooring, elegant pot lights, and a Juliette balcony that adds charm and natural light to the living space The modern kitchen is designed for both function and flair, perfect for everyday living and entertaining. Located in beautifully landscaped, private community. This home offers comfort and convenience in equal Measures Ideally situated close to school, parks, shops and Courtice Community Complex. It's a perfect choice for families and professional alike. Don't miss out on this move-in ready gem in a highly sought-after neighborhood. (id:61852)
Property Details
| MLS® Number | E12182128 |
| Property Type | Single Family |
| Community Name | Courtice |
| AmenitiesNearBy | Place Of Worship, Public Transit, Schools |
| CommunityFeatures | Pet Restrictions, Community Centre |
| Features | Balcony, In Suite Laundry |
| ParkingSpaceTotal | 1 |
Building
| BathroomTotal | 3 |
| BedroomsAboveGround | 3 |
| BedroomsBelowGround | 1 |
| BedroomsTotal | 4 |
| Amenities | Car Wash, Party Room, Visitor Parking, Storage - Locker |
| Appliances | Dishwasher, Dryer, Microwave, Stove, Washer, Window Coverings, Refrigerator |
| CoolingType | Central Air Conditioning |
| ExteriorFinish | Brick, Aluminum Siding |
| FlooringType | Laminate |
| HalfBathTotal | 1 |
| HeatingType | Heat Pump |
| StoriesTotal | 2 |
| SizeInterior | 1600 - 1799 Sqft |
| Type | Row / Townhouse |
Parking
| No Garage |
Land
| Acreage | No |
| LandAmenities | Place Of Worship, Public Transit, Schools |
| LandscapeFeatures | Landscaped |
Rooms
| Level | Type | Length | Width | Dimensions |
|---|---|---|---|---|
| Second Level | Primary Bedroom | 3.2 m | 4.72 m | 3.2 m x 4.72 m |
| Second Level | Bedroom 2 | 2.77 m | 3.99 m | 2.77 m x 3.99 m |
| Second Level | Bedroom 3 | 2.72 m | 3.99 m | 2.72 m x 3.99 m |
| Main Level | Living Room | 5.23 m | 4.57 m | 5.23 m x 4.57 m |
| Main Level | Dining Room | 3.53 m | 2.97 m | 3.53 m x 2.97 m |
| Main Level | Den | 3.35 m | 2.49 m | 3.35 m x 2.49 m |
| Main Level | Kitchen | 4.39 m | 2.46 m | 4.39 m x 2.46 m |
https://www.realtor.ca/real-estate/28386052/j11-1657-nash-road-clarington-courtice-courtice
Interested?
Contact us for more information
Cheryl Arosoy Tumulak
Salesperson
1339 Matheson Blvd E.
Mississauga, Ontario L4W 1R1
