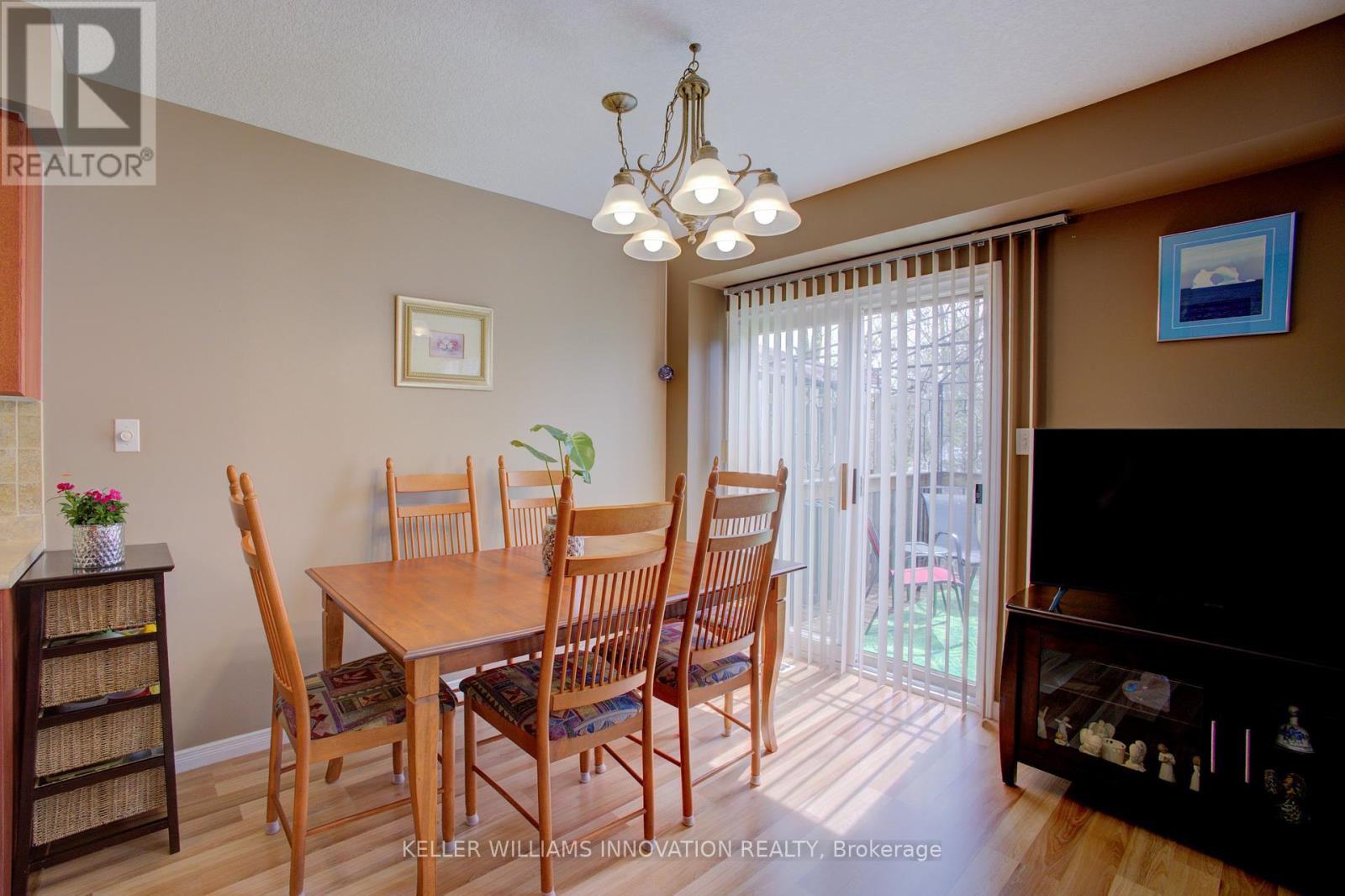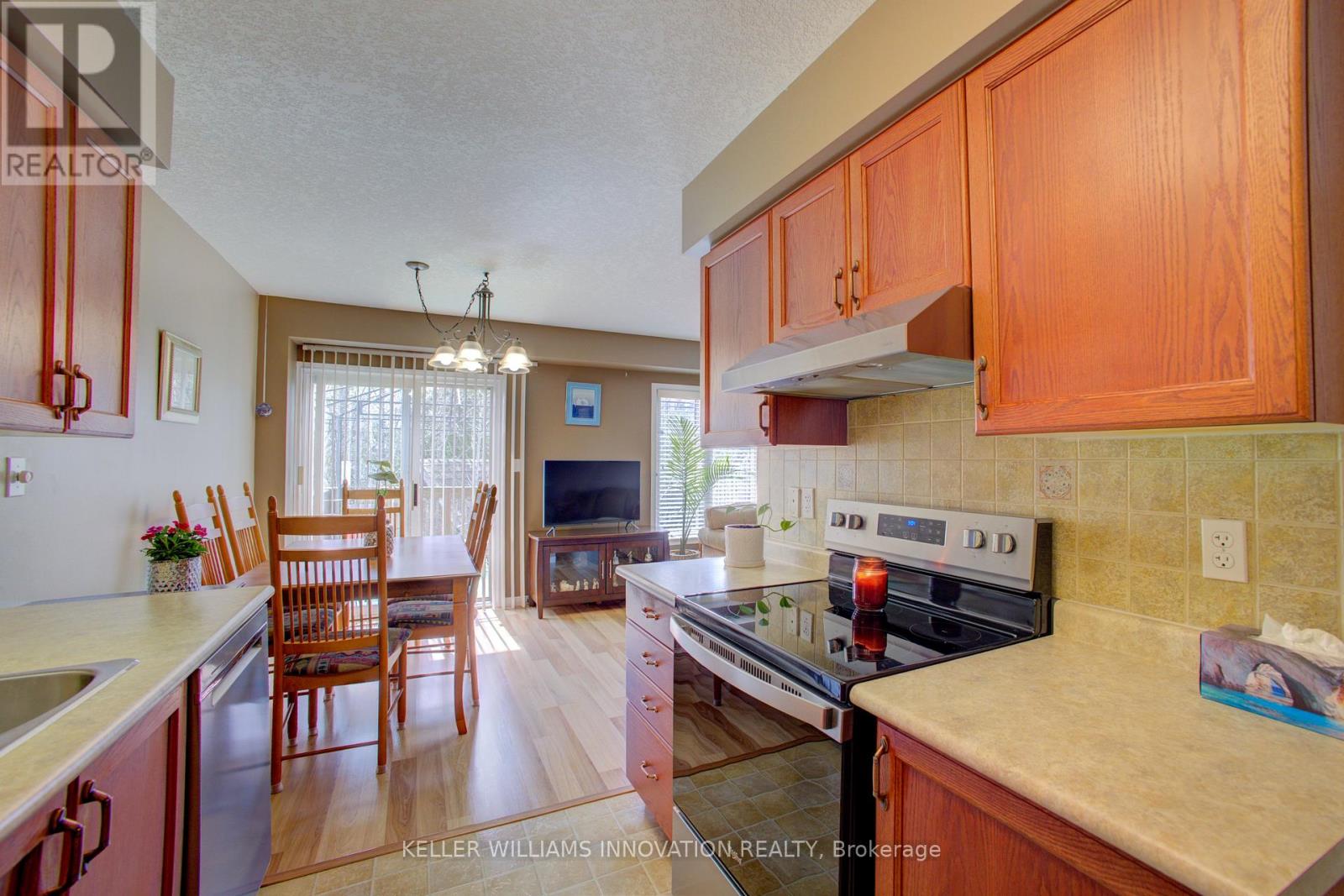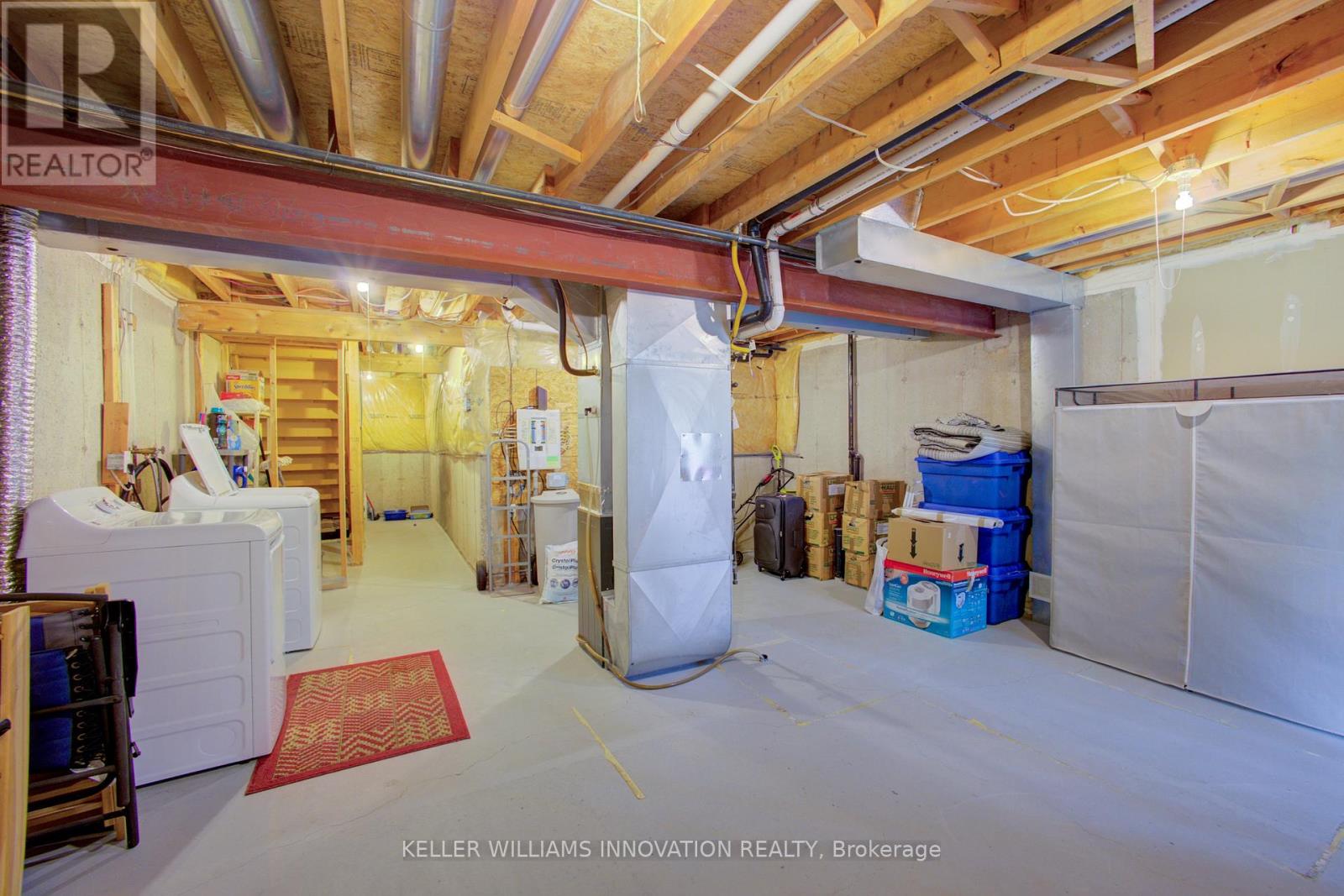H46 - 85 Bankside Drive Kitchener, Ontario N2N 3M4
$625,000Maintenance, Common Area Maintenance
$193.51 Monthly
Maintenance, Common Area Maintenance
$193.51 MonthlyWelcome to Unit #H46 at 85 Bankside Drive - a well-cared-for townhouse in a quiet, family-friendly complex that suits a wide range of buyers. Whether you're a first-time homeowner, a growing family or looking to downsize without compromise, this move-in-ready home delivers exceptional value in one of Kitchener's most desirable neighbourhoods of Highland W. With 3 spacious bedrooms, 2 bathrooms, and a smart, functional layout, there's room for everyone- whether you need space to grow, work from home, or simply enjoy a more manageable lifestyle. The bright, inviting living area, practical kitchen, and well-sized bedrooms offer everyday comfort, while thoughtful updates and pride of ownership are evident throughout. Step outside to enjoy two private outdoor spaces-a serene upper deck and a walkout basement leading to a cozy patio, perfect for relaxing or entertaining. This peaceful, well-managed community is close to parks, schools, shopping, and transit-making it a convenient choice for commuters and families alike. Don't miss your chance to own a beautifully maintained home that meets a wide range of needs and lifestyles! (id:61852)
Open House
This property has open houses!
2:00 pm
Ends at:4:00 pm
2:00 pm
Ends at:4:00 pm
Property Details
| MLS® Number | X12130495 |
| Property Type | Single Family |
| AmenitiesNearBy | Schools |
| CommunityFeatures | Pet Restrictions |
| ParkingSpaceTotal | 2 |
Building
| BathroomTotal | 2 |
| BedroomsAboveGround | 3 |
| BedroomsTotal | 3 |
| Age | 16 To 30 Years |
| Appliances | Water Softener |
| BasementDevelopment | Unfinished |
| BasementType | Full (unfinished) |
| CoolingType | Central Air Conditioning |
| ExteriorFinish | Brick |
| HalfBathTotal | 1 |
| HeatingFuel | Natural Gas |
| HeatingType | Forced Air |
| StoriesTotal | 2 |
| SizeInterior | 1200 - 1399 Sqft |
| Type | Row / Townhouse |
Parking
| Attached Garage | |
| Garage |
Land
| Acreage | No |
| LandAmenities | Schools |
| ZoningDescription | Res-5 |
Rooms
| Level | Type | Length | Width | Dimensions |
|---|---|---|---|---|
| Second Level | Bedroom | 5.08 m | 3.35 m | 5.08 m x 3.35 m |
| Second Level | Bathroom | 2.13 m | 2.59 m | 2.13 m x 2.59 m |
| Second Level | Bedroom 2 | 4.98 m | 2.59 m | 4.98 m x 2.59 m |
| Second Level | Bedroom 3 | 3.89 m | 2.57 m | 3.89 m x 2.57 m |
| Main Level | Living Room | 4.39 m | 2.74 m | 4.39 m x 2.74 m |
| Main Level | Dining Room | 3.23 m | 2.5 m | 3.23 m x 2.5 m |
| Main Level | Kitchen | 3.05 m | 2.54 m | 3.05 m x 2.54 m |
| Main Level | Bathroom | 2.11 m | 0.97 m | 2.11 m x 0.97 m |
https://www.realtor.ca/real-estate/28274000/h46-85-bankside-drive-kitchener
Interested?
Contact us for more information
Andrea Bailey
Salesperson
640 Riverbend Dr Unit B
Kitchener, Ontario N2K 3S2





































