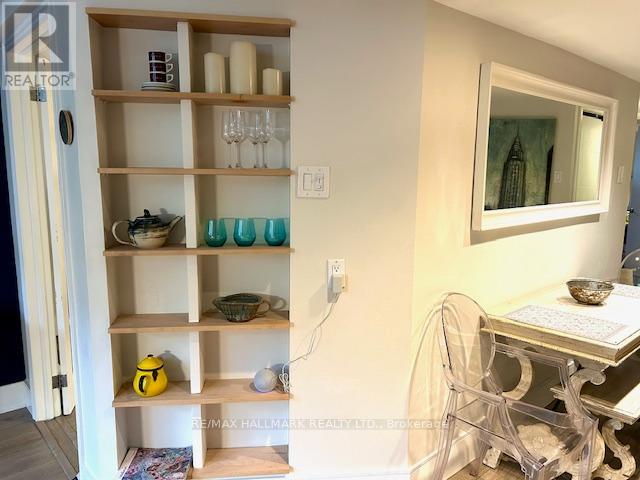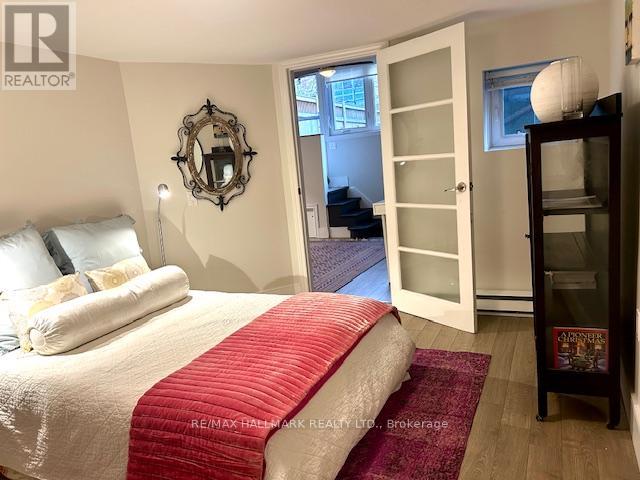Ground - 46 Winnifred Avenue Toronto, Ontario M4M 2X3
$2,595 Monthly
Fabulous street in the heart of Leslieville. Unit is approximately 900 Sqft. All the nice things you'd want in a private Leslieville apartment that make it a home. The ground floor unit entrance is from the backyard (red door) with 4 steps down to the apartment. Walk into the living room with cathedral ceiling and gas fireplace and wall unit AC/Heat. This is a well thought out floor plan for a comfortable and self contained 2 bedroom with privacy and coziness. Make your grocery shopping easy with a parking spot at your unit door. The apartment is currently furnished, but can be near empty if preferred. Backyard is available to you to enjoy your summer meals. The 4 plex is well cared for with great occupants, who respect each other's privacy. You could go days not seeing others. Each is completely self contained with their own entrance, laundry, electric and gas meters. You only pay for what you use. There is a double and a queen bed, kitchen with pots, pans, plates etc.,(if required) quality area rugs, split wall unit AC and heat. The wall of windows in the living room have privacy screens. The street is family friendly . As some occupants work from home, there are cats but no dogs in the building. We strive to maintain harmony. Owner is a RREB. (id:61852)
Property Details
| MLS® Number | E12131372 |
| Property Type | Multi-family |
| Community Name | South Riverdale |
| AmenitiesNearBy | Public Transit |
| CommunityFeatures | Community Centre |
| Features | In Suite Laundry |
| ParkingSpaceTotal | 1 |
Building
| BathroomTotal | 1 |
| BedroomsAboveGround | 2 |
| BedroomsTotal | 2 |
| Age | 100+ Years |
| Amenities | Fireplace(s) |
| Appliances | Water Heater, Dishwasher, Dryer, Furniture, Stove, Washer, Refrigerator |
| BasementFeatures | Apartment In Basement |
| BasementType | N/a |
| CoolingType | Wall Unit |
| ExteriorFinish | Brick, Aluminum Siding |
| FireplacePresent | Yes |
| FireplaceTotal | 1 |
| FoundationType | Insulated Concrete Forms |
| HeatingFuel | Electric |
| HeatingType | Other |
| SizeInterior | 2000 - 2500 Sqft |
| Type | Triplex |
| UtilityWater | Municipal Water |
Parking
| No Garage |
Land
| Acreage | No |
| LandAmenities | Public Transit |
| Sewer | Sanitary Sewer |
| SizeDepth | 95 Ft |
| SizeFrontage | 30 Ft |
| SizeIrregular | 30 X 95 Ft |
| SizeTotalText | 30 X 95 Ft |
Rooms
| Level | Type | Length | Width | Dimensions |
|---|---|---|---|---|
| Ground Level | Living Room | 3.99 m | 3.8 m | 3.99 m x 3.8 m |
| Ground Level | Kitchen | 3.83 m | 2.2 m | 3.83 m x 2.2 m |
| Ground Level | Bedroom | 4.31 m | 3.15 m | 4.31 m x 3.15 m |
| Ground Level | Bedroom 2 | 3.68 m | 2.8 m | 3.68 m x 2.8 m |
| Ground Level | Bathroom | 2.75 m | 1.48 m | 2.75 m x 1.48 m |
| Ground Level | Laundry Room | Measurements not available |
Utilities
| Cable | Available |
| Sewer | Installed |
Interested?
Contact us for more information
Pasqua Amati
Broker
2277 Queen Street East
Toronto, Ontario M4E 1G5






















