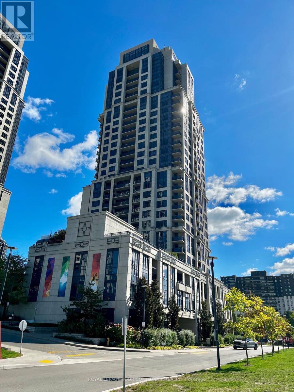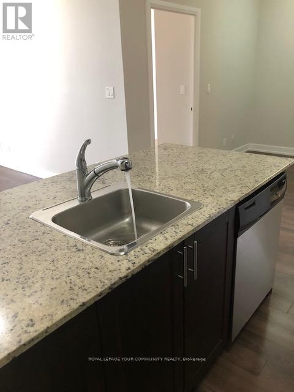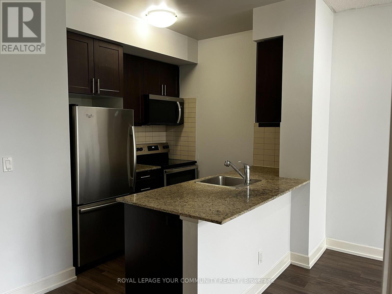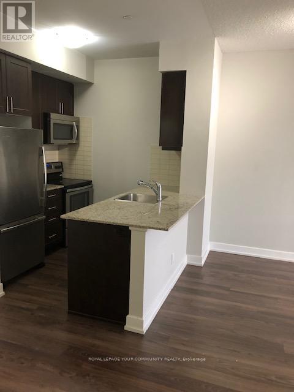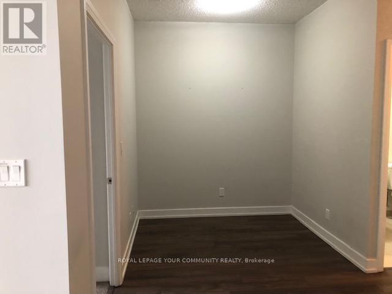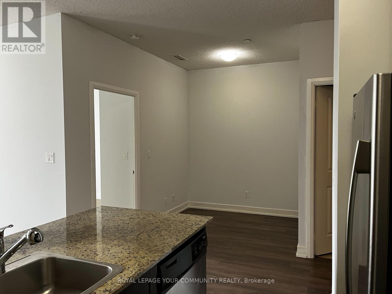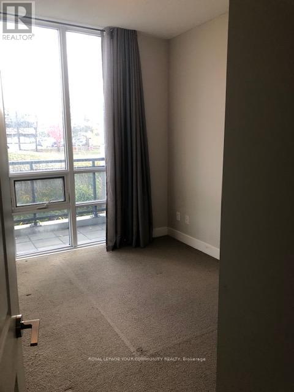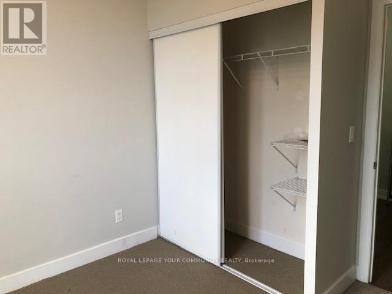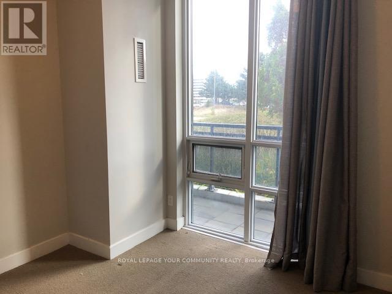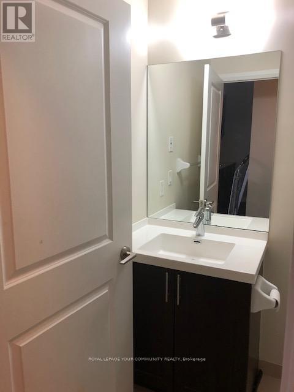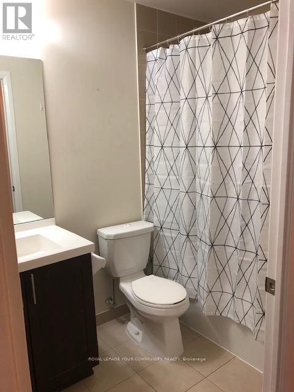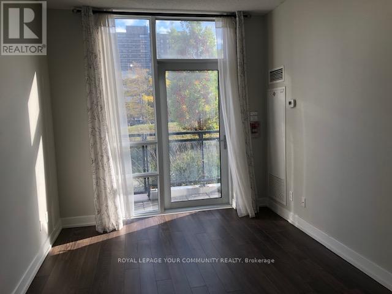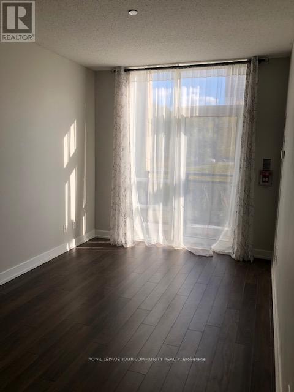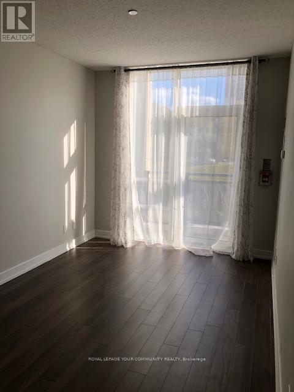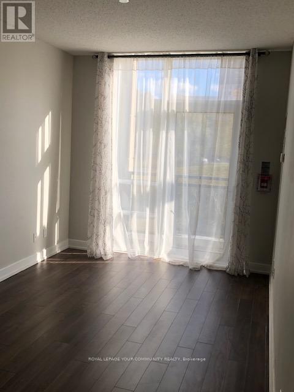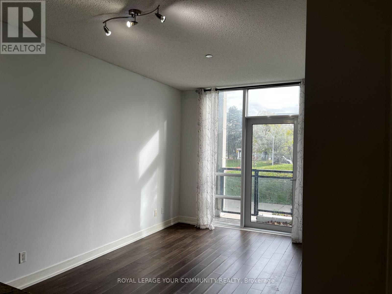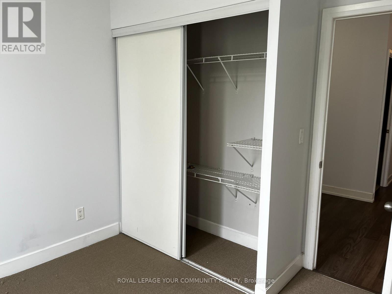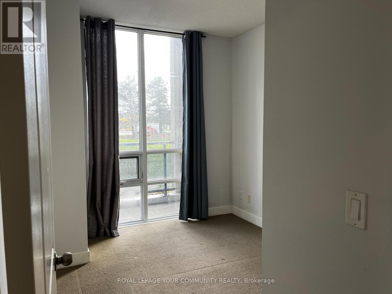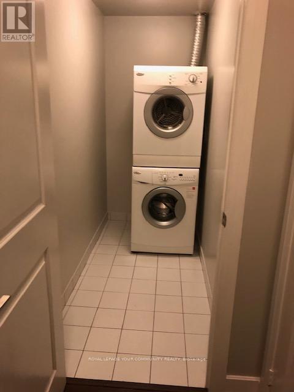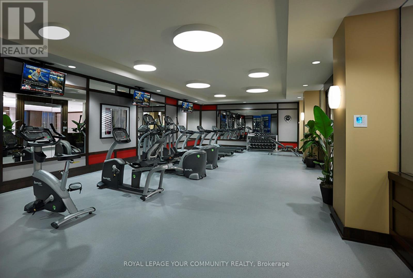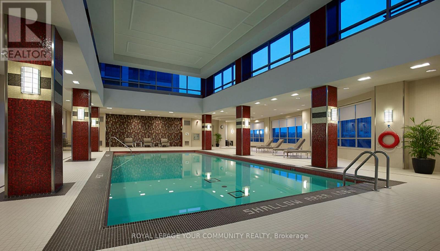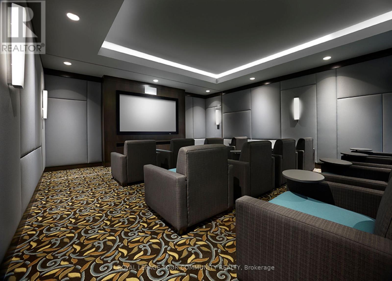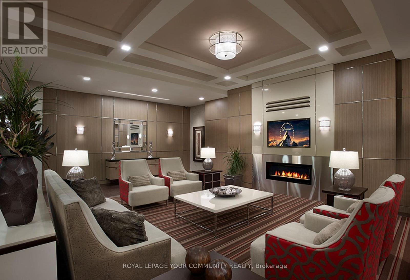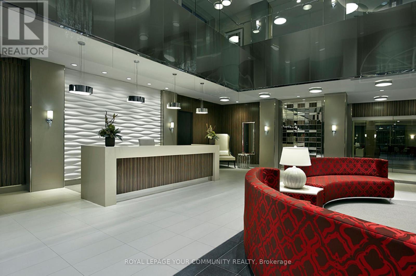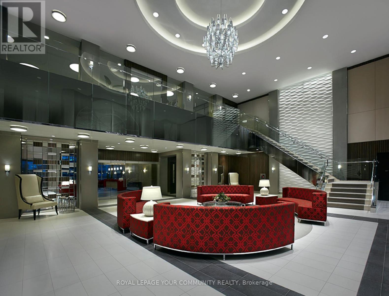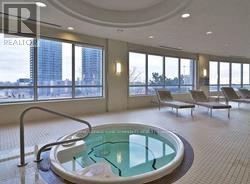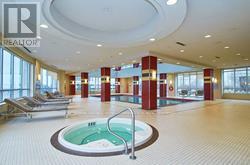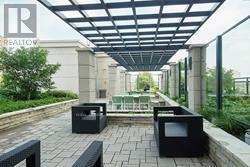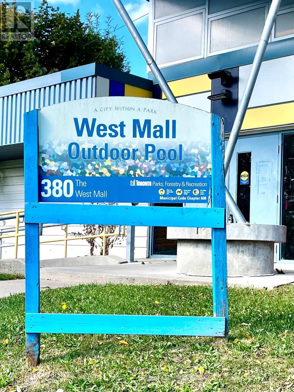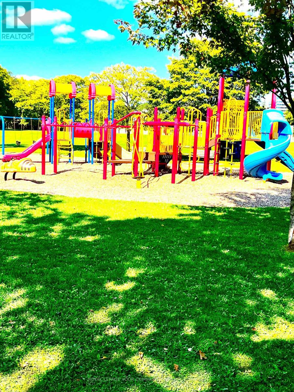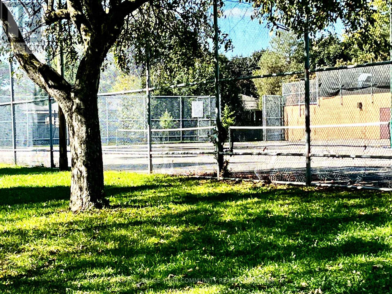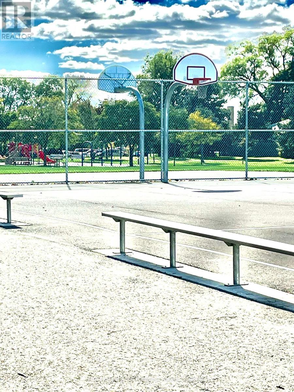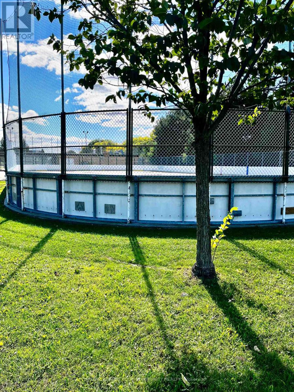Gl6 - 6 Eva Road Toronto, Ontario M9C 0B1
$2,250 Monthly
Welcome to this spacious and freshly painted suite in one of Etobicoke's most desirable Tridel communities! Featuring 9-foot ceilings and a unique second outdoor entrance, it offers the feel of a modern townhome.Perfectly located near major highways (427/401/QEW), Kipling Subway Station, TTC, Pearson Airport, Downtown Toronto, and Mississauga - this address delivers both comfort and unmatched convenience.Enjoy resort-style amenities including: Private movie theatre State-of-the-art fitness centre Indoor swimming pool, whirlpool & sauna Party room & guest suites Elegant two-storey lobby with 24/7 conciergeThis is a well-managed building that combines quality, security, and an exceptional lifestyle - paired with an excellent landlord. A stylish and welcoming place to call home! (id:61852)
Property Details
| MLS® Number | W12449914 |
| Property Type | Single Family |
| Neigbourhood | Etobicoke West Mall |
| Community Name | Etobicoke West Mall |
| AmenitiesNearBy | Park, Public Transit, Schools |
| CommunityFeatures | Pets Allowed With Restrictions, Community Centre, School Bus |
| Features | Elevator, Balcony |
| ParkingSpaceTotal | 1 |
Building
| BathroomTotal | 1 |
| BedroomsAboveGround | 1 |
| BedroomsTotal | 1 |
| Amenities | Security/concierge, Exercise Centre, Storage - Locker |
| Appliances | Dishwasher, Dryer, Microwave, Stove, Washer, Window Coverings, Refrigerator |
| BasementType | None |
| CoolingType | Central Air Conditioning |
| ExteriorFinish | Brick, Concrete |
| FlooringType | Carpeted, Laminate |
| HeatingFuel | Other |
| HeatingType | Coil Fan |
| SizeInterior | 600 - 699 Sqft |
| Type | Apartment |
Parking
| Underground | |
| Garage |
Land
| Acreage | No |
| LandAmenities | Park, Public Transit, Schools |
Rooms
| Level | Type | Length | Width | Dimensions |
|---|---|---|---|---|
| Main Level | Bedroom | 3.04 m | 2.92 m | 3.04 m x 2.92 m |
| Main Level | Den | 2.32 m | 3.81 m | 2.32 m x 3.81 m |
| Main Level | Living Room | 4.99 m | 2.92 m | 4.99 m x 2.92 m |
| Main Level | Kitchen | 2.32 m | 2.32 m | 2.32 m x 2.32 m |
| Other | Bathroom | Measurements not available |
Interested?
Contact us for more information
Raffaela Vandenhurk
Broker
9411 Jane Street
Vaughan, Ontario L6A 4J3
