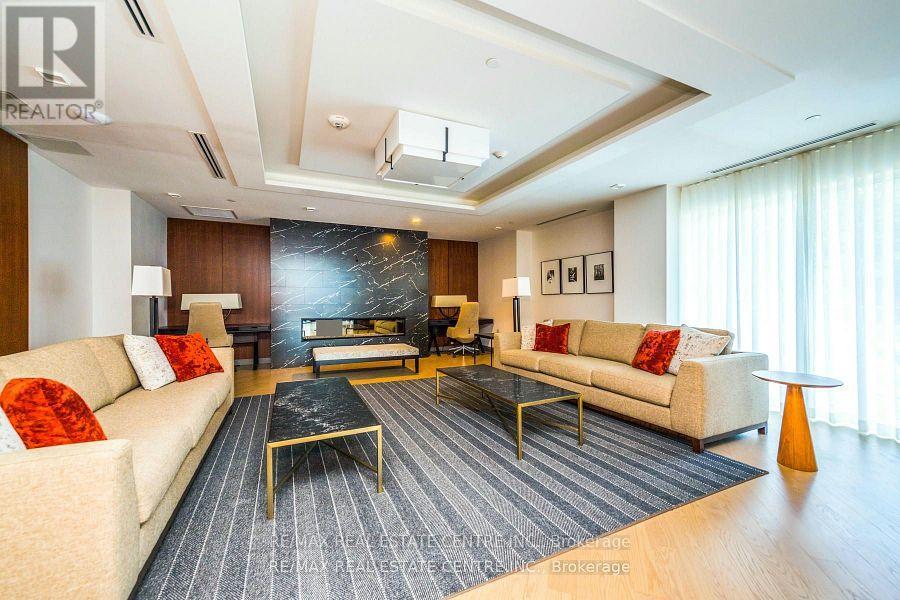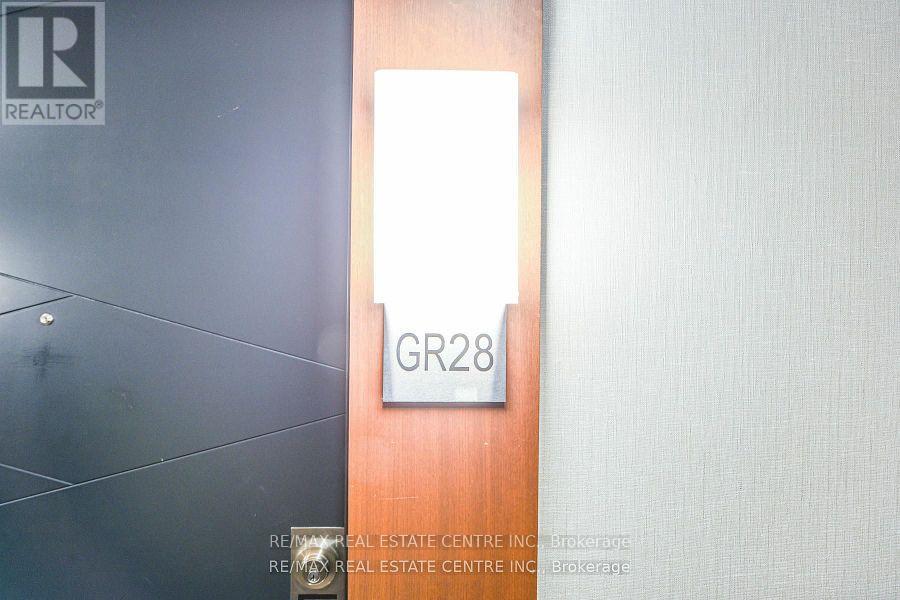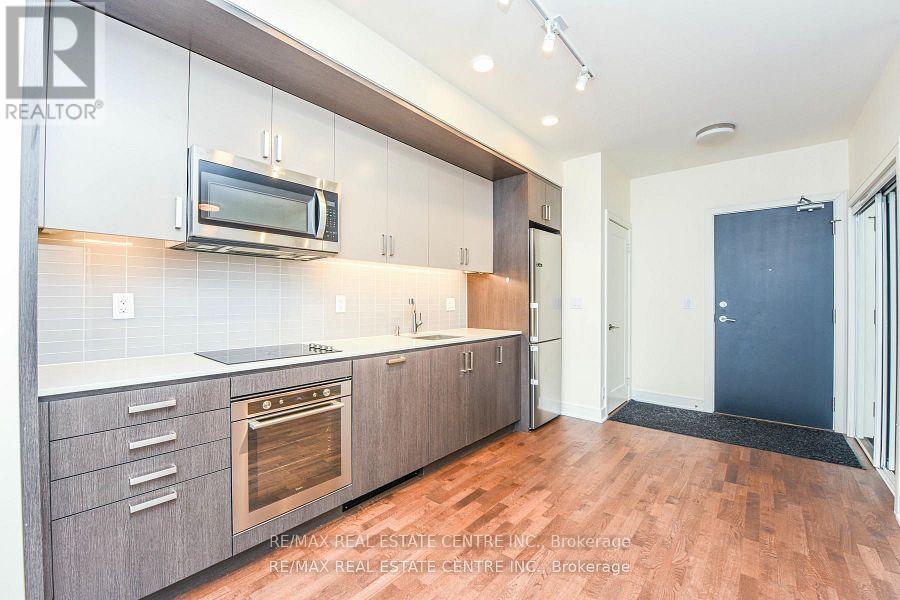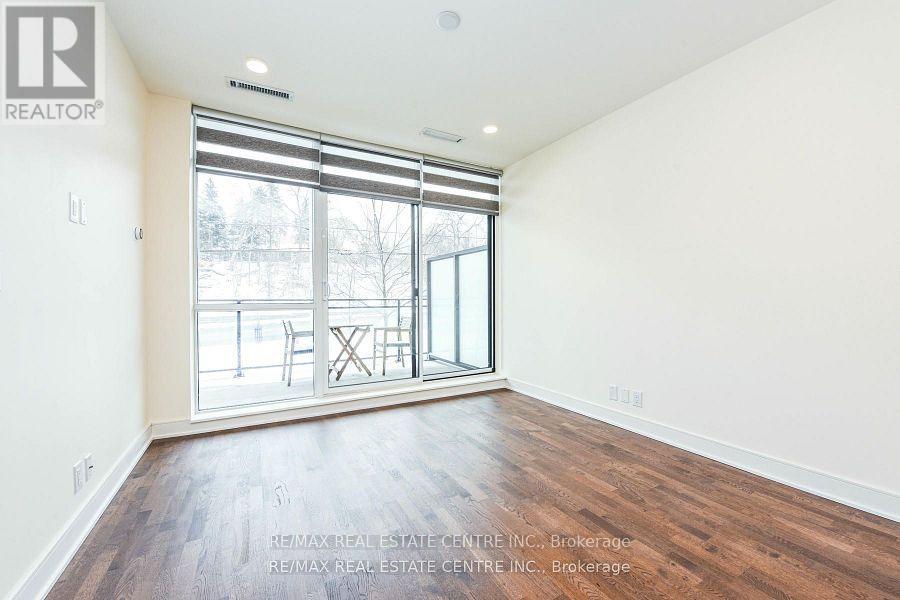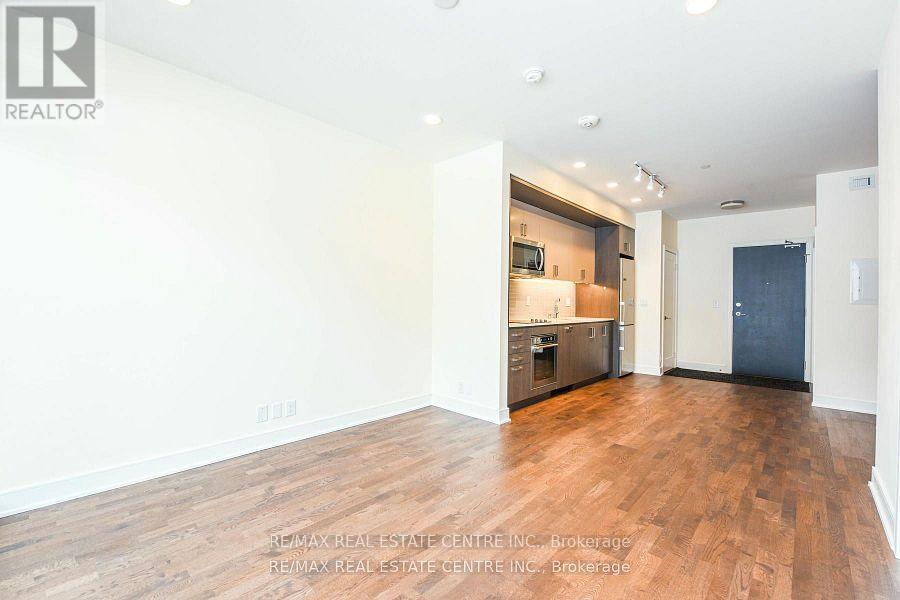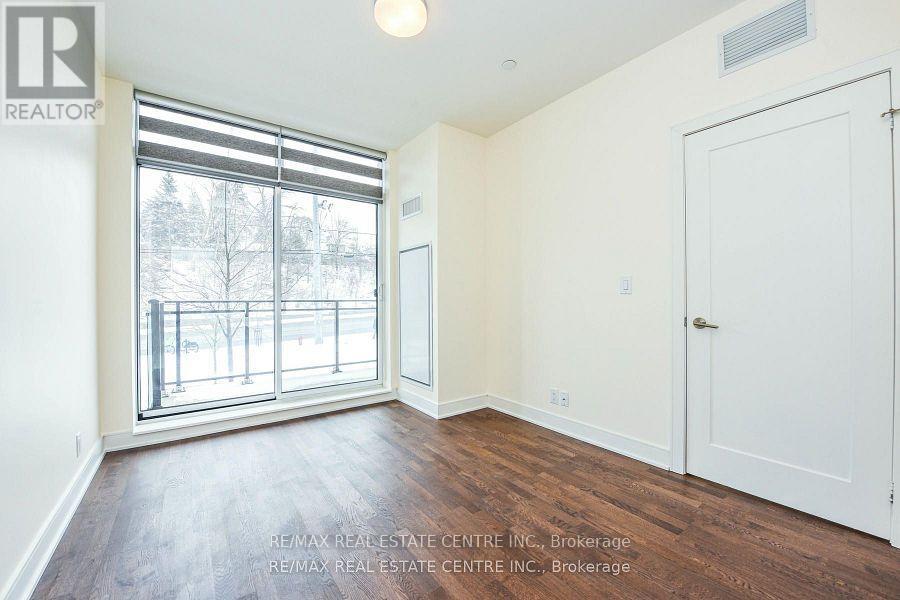G28 - 1575 Lakeshore Road W Mississauga, Ontario L5J 1J4
$679,900Maintenance, Common Area Maintenance, Heat, Insurance, Parking, Water
$602.62 Monthly
Maintenance, Common Area Maintenance, Heat, Insurance, Parking, Water
$602.62 MonthlyWelcome to the "Oak Park" model at The Craftsman in Clarkson Village! This 660 sq. ft. bright and stylish one-bedroom plus den unit boasts 9-ft ceilings, hardwood floors, and floor-to-ceiling windows that flood the space with natural light. Enjoy modern touches like pot lights and heated bathroom floors, Google Nest V3 can be operated remotely. The kitchen featuries two-tone cabinets, stainless steel appliances, quartz countertops, and a tiled backsplash.Located in a prime area, you're just minutes from waterfront trails, a dog park, shops, and restaurants. Public transit is steps away, with Clarkson GO Station and the QEW just a short drive. **EXTRAS** Building Amenities Include Gym, Guest Suite, Party Room, 24 Hr Concierge & Rooftop Terrace.Additional space next to parking convenient for minivan/wheelchair access, along with private electric charger one of the very few in the building. (id:61852)
Property Details
| MLS® Number | W11902367 |
| Property Type | Single Family |
| Neigbourhood | Glen Leven |
| Community Name | Clarkson |
| AmenitiesNearBy | Hospital, Park, Place Of Worship, Public Transit |
| CommunityFeatures | Pet Restrictions |
| Features | Balcony, Carpet Free, In Suite Laundry |
| ParkingSpaceTotal | 1 |
Building
| BathroomTotal | 1 |
| BedroomsAboveGround | 1 |
| BedroomsBelowGround | 1 |
| BedroomsTotal | 2 |
| Amenities | Security/concierge, Exercise Centre, Party Room, Visitor Parking, Storage - Locker |
| Appliances | Cooktop, Dishwasher, Dryer, Microwave, Oven, Washer, Whirlpool, Refrigerator |
| CoolingType | Central Air Conditioning |
| ExteriorFinish | Brick |
| FlooringType | Hardwood |
| HeatingFuel | Natural Gas |
| HeatingType | Forced Air |
| SizeInterior | 599.9954 - 698.9943 Sqft |
| Type | Apartment |
Parking
| Underground | |
| Garage |
Land
| Acreage | No |
| LandAmenities | Hospital, Park, Place Of Worship, Public Transit |
Rooms
| Level | Type | Length | Width | Dimensions |
|---|---|---|---|---|
| Flat | Living Room | 3.4 m | 3.47 m | 3.4 m x 3.47 m |
| Flat | Dining Room | 3.22 m | 3.71 m | 3.22 m x 3.71 m |
| Flat | Kitchen | 3.22 m | 3.71 m | 3.22 m x 3.71 m |
| Flat | Den | 3.07 m | 2.5 m | 3.07 m x 2.5 m |
| Flat | Bedroom | 2.92 m | 3.5 m | 2.92 m x 3.5 m |
https://www.realtor.ca/real-estate/27984450/g28-1575-lakeshore-road-w-mississauga-clarkson-clarkson
Interested?
Contact us for more information
Bashar Mahfooth
Broker
1140 Burnhamthorpe Rd W #141-A
Mississauga, Ontario L5C 4E9
Rita Singh
Salesperson
1140 Burnhamthorpe Rd W #141-A
Mississauga, Ontario L5C 4E9




