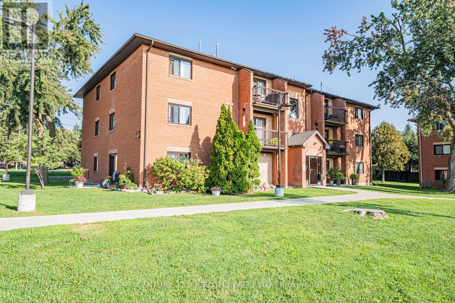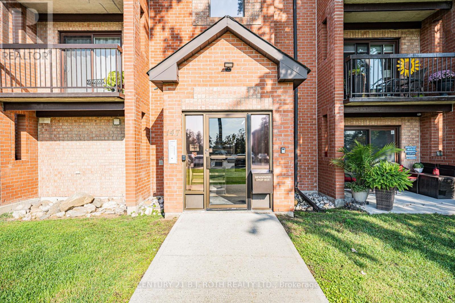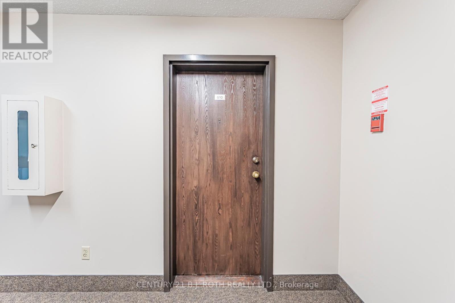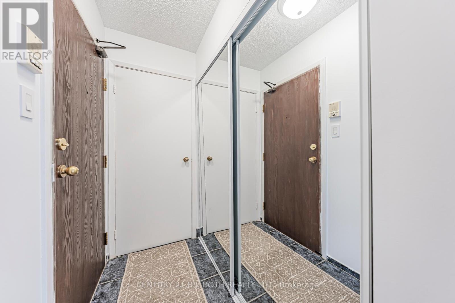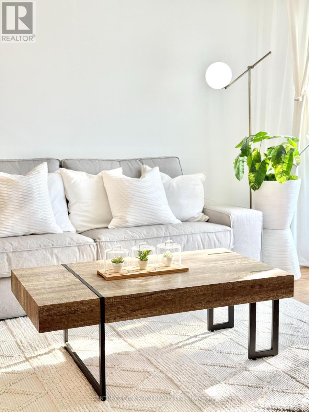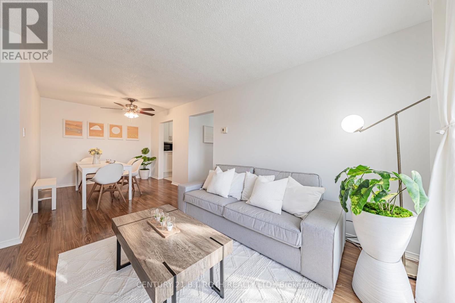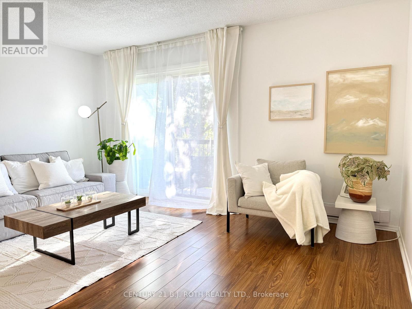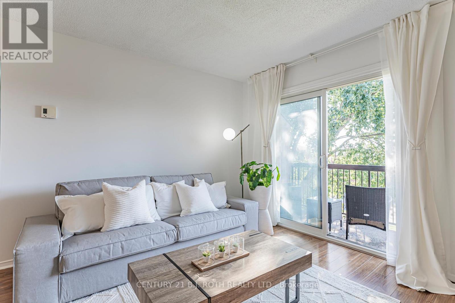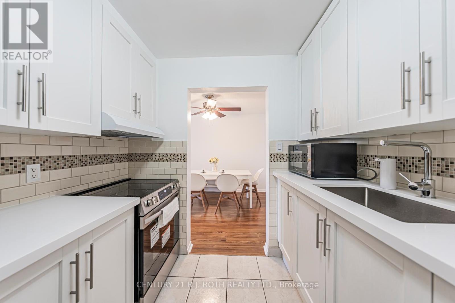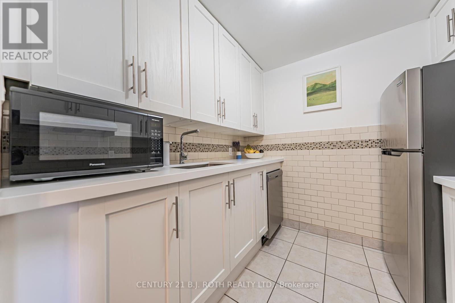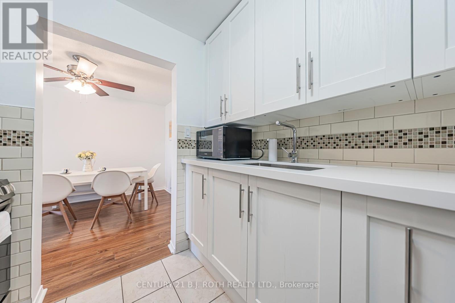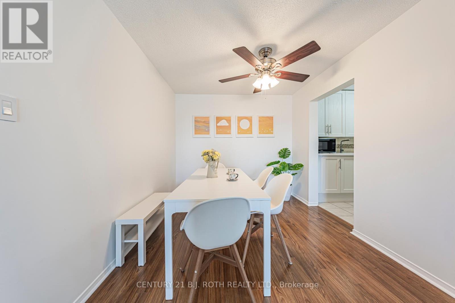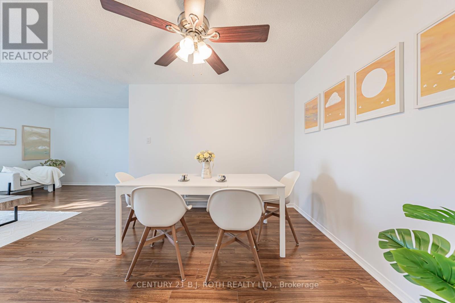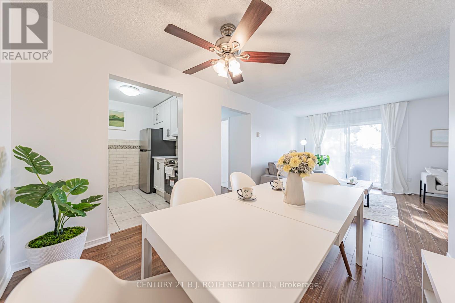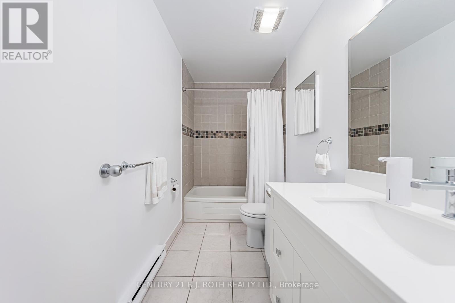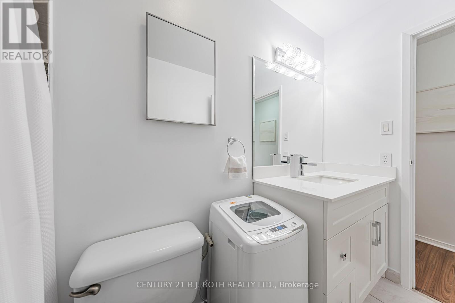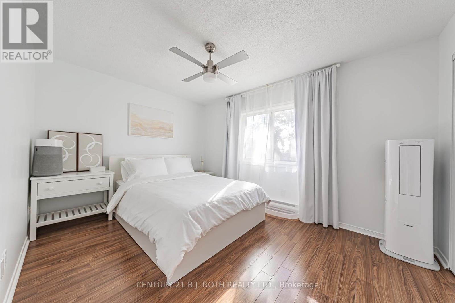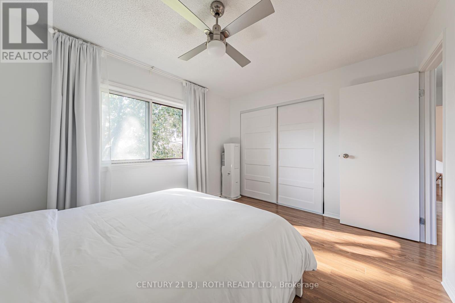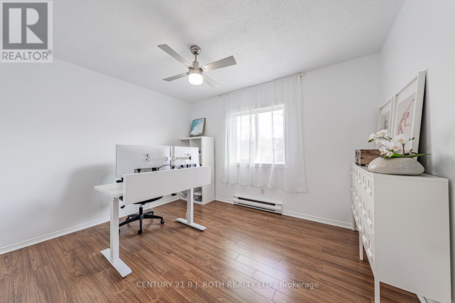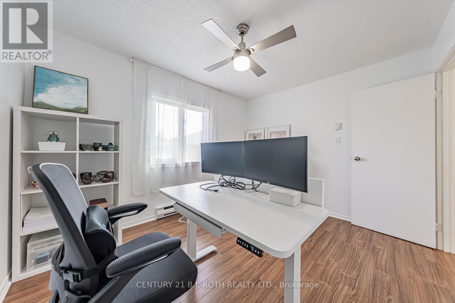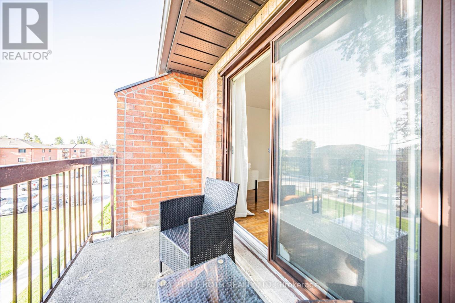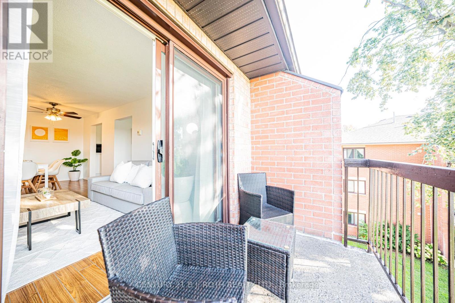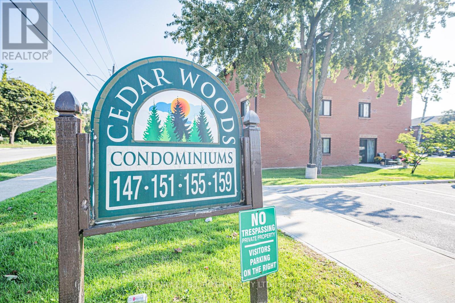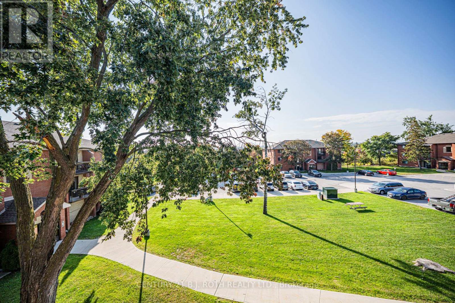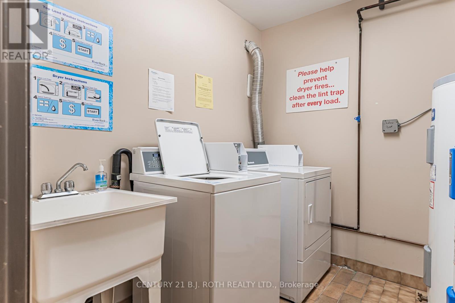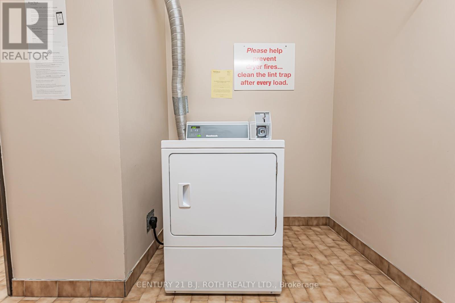G10 - 147 Edgehill Drive Barrie, Ontario L4N 1L9
$369,900Maintenance, Cable TV, Common Area Maintenance, Insurance, Parking, Water
$639.73 Monthly
Maintenance, Cable TV, Common Area Maintenance, Insurance, Parking, Water
$639.73 MonthlyBright & Updated 2-Bedroom Condo in Barrie! Welcome to 147 Edgehill Dr Unit G10 a beautifully refreshed 3rd-floor condo offering style and comfort in a great location! This bright and clean unit features a modern open-concept layout, no carpet, laminate flooring, and updated doors throughout. Enjoy a newly updated kitchen with new stainless steel appliances, sleek cabinetry, and a refreshed bathroom with contemporary finishes. The spacious living/dining area is filled with natural light and walks out to a private south-facing patio. Includes new portable washing machine, new portable A/C, and one parking space. Well-managed complex with on-site laundry and condo fees of $639.73/month covering (Common Elements, Building insurance, Water., Parking & Cable/Internet). Close to transit, schools, shopping, parks & Hwy 400 perfect for first-time buyers, downsizers, or investors! (id:61852)
Property Details
| MLS® Number | S12449317 |
| Property Type | Single Family |
| Community Name | Letitia Heights |
| CommunityFeatures | Pets Allowed With Restrictions |
| EquipmentType | Water Heater |
| Features | Balcony, Laundry- Coin Operated |
| ParkingSpaceTotal | 1 |
| RentalEquipmentType | Water Heater |
Building
| BathroomTotal | 1 |
| BedroomsAboveGround | 2 |
| BedroomsTotal | 2 |
| Age | 31 To 50 Years |
| Amenities | Visitor Parking |
| Appliances | Dishwasher, Hood Fan, Stove, Window Coverings, Refrigerator |
| BasementType | None |
| CoolingType | None |
| ExteriorFinish | Brick |
| HeatingFuel | Other |
| HeatingType | Baseboard Heaters |
| SizeInterior | 700 - 799 Sqft |
| Type | Apartment |
Parking
| No Garage |
Land
| Acreage | No |
| ZoningDescription | Rm2 |
Rooms
| Level | Type | Length | Width | Dimensions |
|---|---|---|---|---|
| Main Level | Kitchen | 2.41 m | 2.43 m | 2.41 m x 2.43 m |
| Main Level | Living Room | 3.47 m | 4.52 m | 3.47 m x 4.52 m |
| Main Level | Dining Room | 2.76 m | 3.27 m | 2.76 m x 3.27 m |
| Main Level | Bedroom | 3.98 m | 3.04 m | 3.98 m x 3.04 m |
| Main Level | Bedroom | 3.58 m | 2.92 m | 3.58 m x 2.92 m |
Interested?
Contact us for more information
Misty Greer
Salesperson
355 Bayfield Street, Unit 5, 106299 & 100088
Barrie, Ontario L4M 3C3
