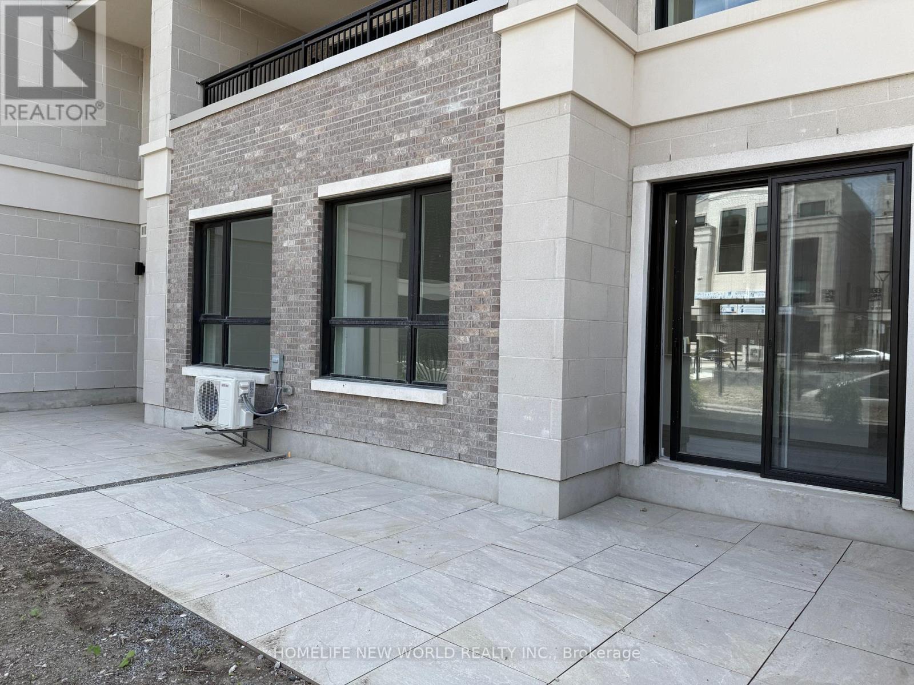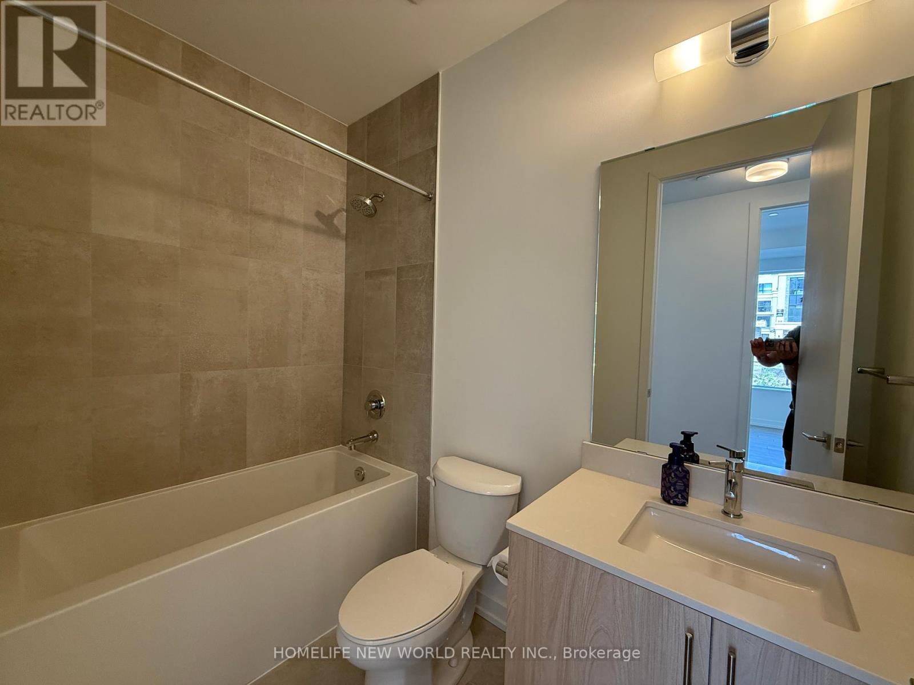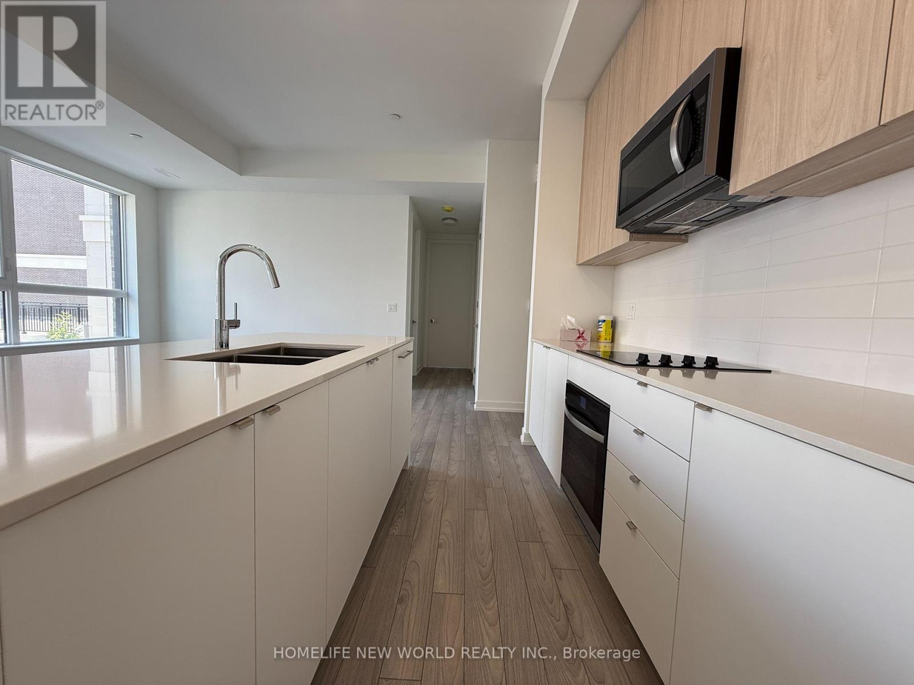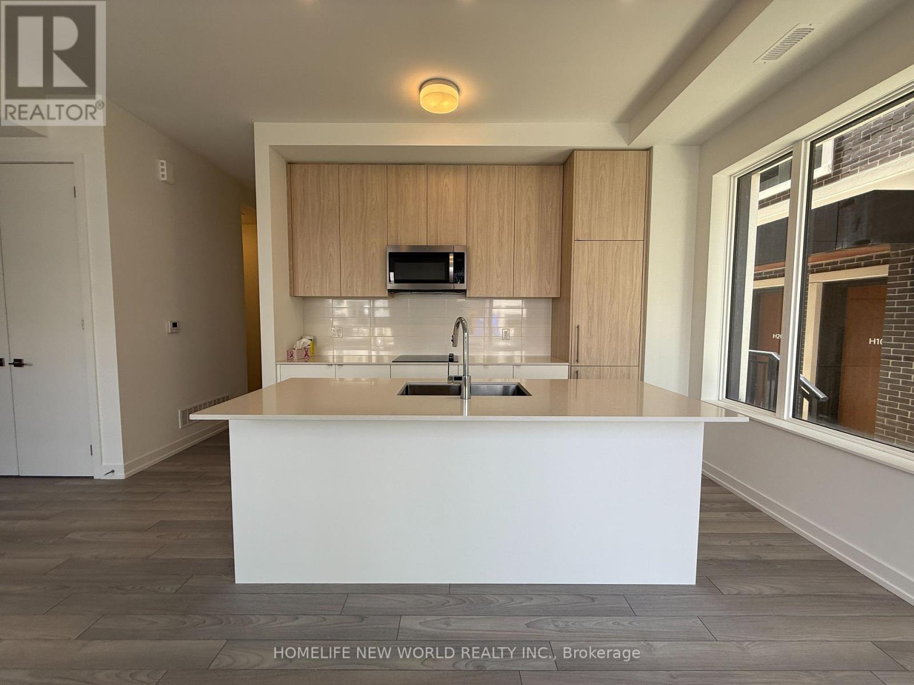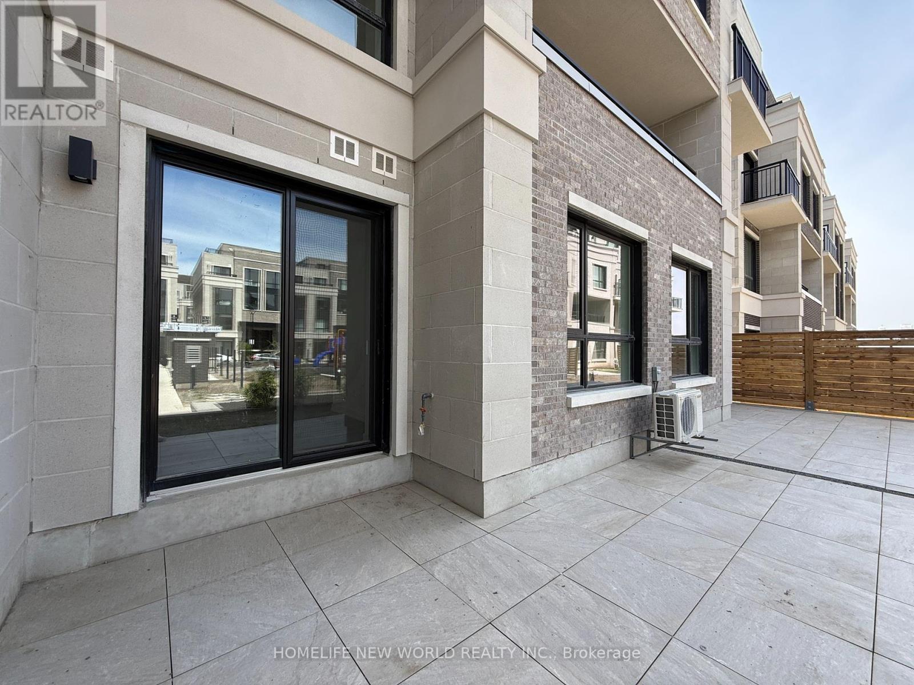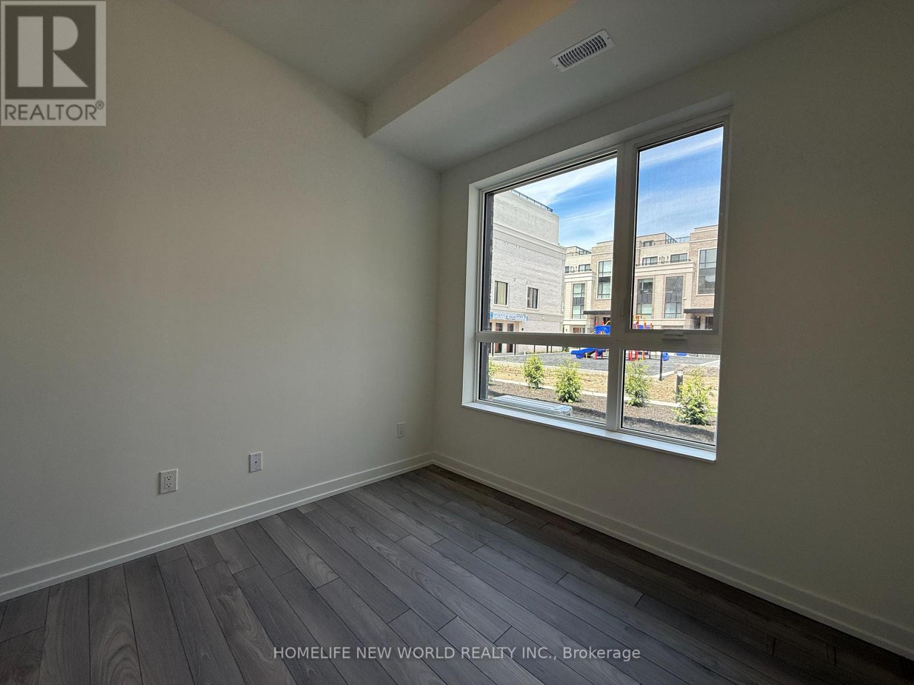G-101 - 10 Walder Lane Richmond Hill, Ontario L4S 0P6
$2,950 Monthly
1 Year of Free Rogers High-Speed Internet Included!Discover modern, single-level living in this rare bungalow-style townhome with no stairs and a huge 910 sq. ft. private terrace perfect for relaxing, entertaining, or enjoying your own low-maintenance outdoor space.Offering 1,080 sq. ft. of open-concept interior, this brand-new home in the heart of Bayview & Elgin Mills is thoughtfully designed with 10-ft ceilings, oversized 8-ft doors, and expansive windows that bring in tons of natural light.The sleek kitchen is built to impress, featuring extended cabinetry, quartz countertops, premium appliances including a built-in hood fan, and a smart home system to keep everything running smoothly.Finished with rich hardwood floors throughout, the unit also includes ample in-suite storage, a dedicated locker, and heated underground parking.Enjoy all the perks of a backyard without the upkeep, no grass-cutting or snow shovelling required. The fenced terrace opens onto beautifully maintained grounds with a custom playground, creating a true urban oasis.Extras include:Heated underground parking with car wash station. On-site dog wash stationEmergency power for common areas. Conveniently located near Richmond Green, top schools, Costco, parks, Hwy 404, and the GO Station. A great option for international students, newcomers, or anyone looking for high-end, stair-free living in a prime Richmond Hill location.This one checks all the boxes. book your showing today! (id:61852)
Property Details
| MLS® Number | N12177975 |
| Property Type | Single Family |
| Community Name | Rural Richmond Hill |
| CommunityFeatures | Pet Restrictions |
| Features | Carpet Free |
| ParkingSpaceTotal | 1 |
| Structure | Patio(s) |
Building
| BathroomTotal | 2 |
| BedroomsAboveGround | 2 |
| BedroomsTotal | 2 |
| Age | New Building |
| Amenities | Storage - Locker |
| Appliances | Dishwasher, Dryer, Range, Stove, Washer, Refrigerator |
| CoolingType | Central Air Conditioning |
| ExteriorFinish | Brick, Steel |
| FireplacePresent | Yes |
| FlooringType | Hardwood |
| FoundationType | Concrete |
| HeatingFuel | Natural Gas |
| HeatingType | Forced Air |
| SizeInterior | 1000 - 1199 Sqft |
| Type | Row / Townhouse |
Parking
| Underground | |
| Garage |
Land
| Acreage | No |
Rooms
| Level | Type | Length | Width | Dimensions |
|---|---|---|---|---|
| Flat | Foyer | 6 m | 1.25 m | 6 m x 1.25 m |
| Flat | Kitchen | 3.87 m | 2.44 m | 3.87 m x 2.44 m |
| Flat | Eating Area | 3.87 m | 2.44 m | 3.87 m x 2.44 m |
| Flat | Dining Room | 3.07 m | 2.23 m | 3.07 m x 2.23 m |
| Flat | Primary Bedroom | 3.81 m | 3.08 m | 3.81 m x 3.08 m |
| Flat | Bedroom 2 | 3.05 m | 2.87 m | 3.05 m x 2.87 m |
https://www.realtor.ca/real-estate/28376942/g-101-10-walder-lane-richmond-hill-rural-richmond-hill
Interested?
Contact us for more information
Lucas Eng
Salesperson
201 Consumers Rd., Ste. 205
Toronto, Ontario M2J 4G8


