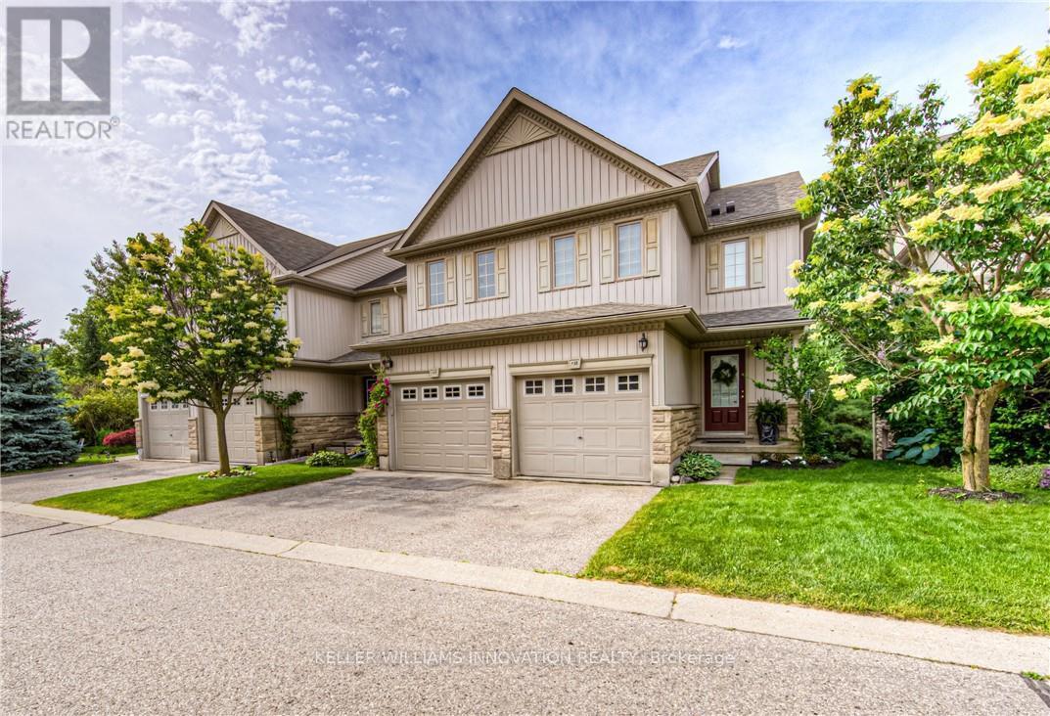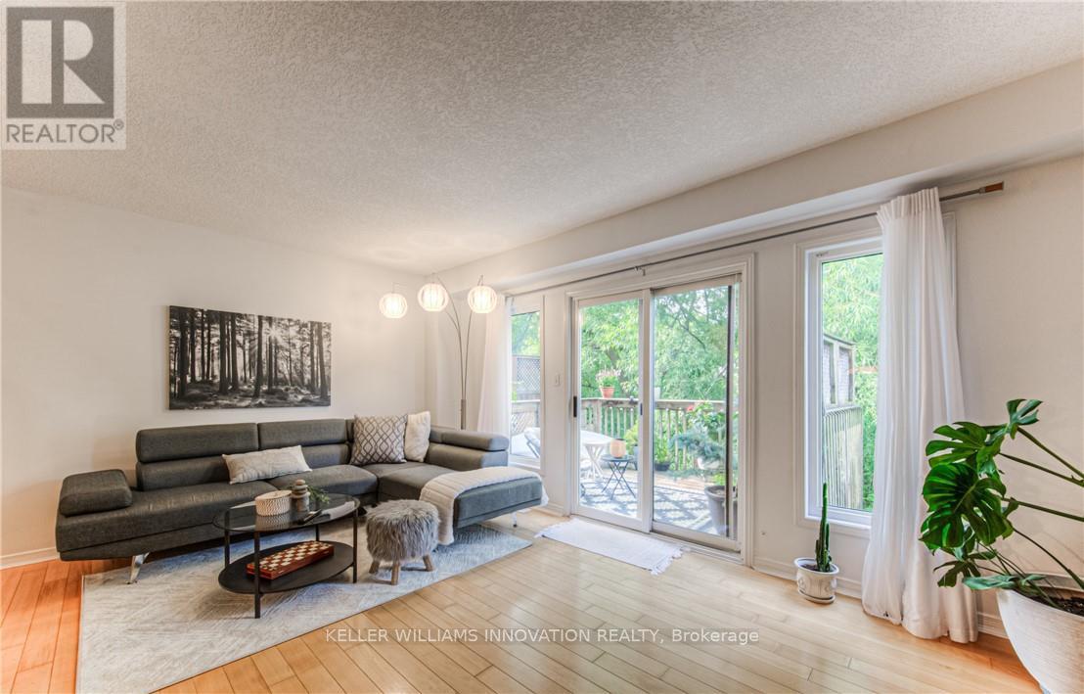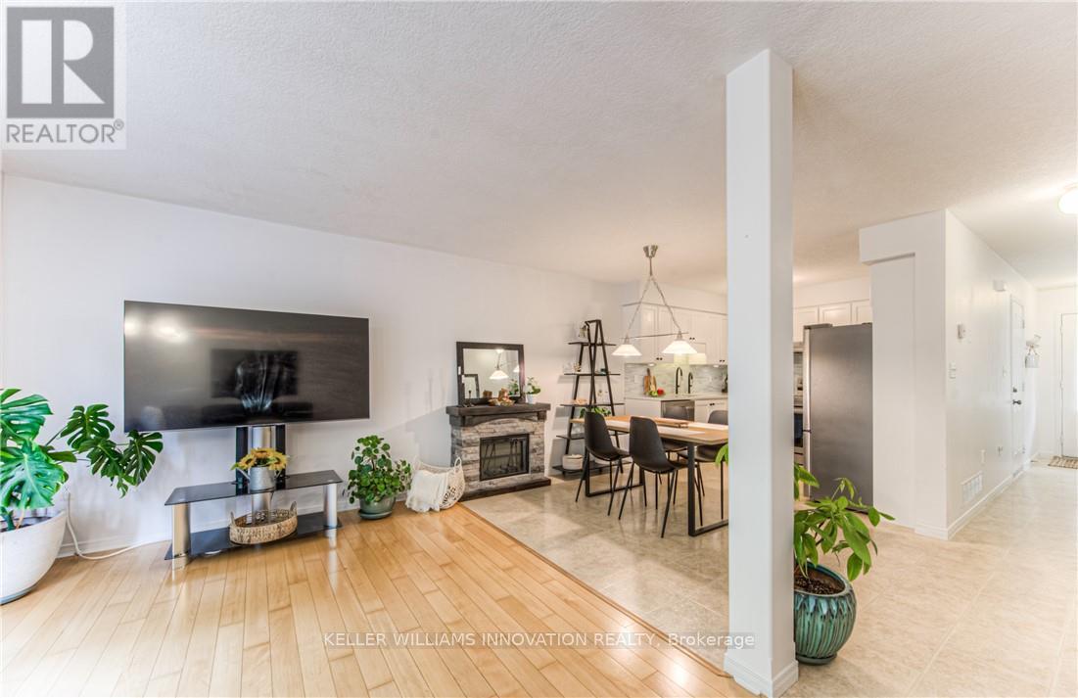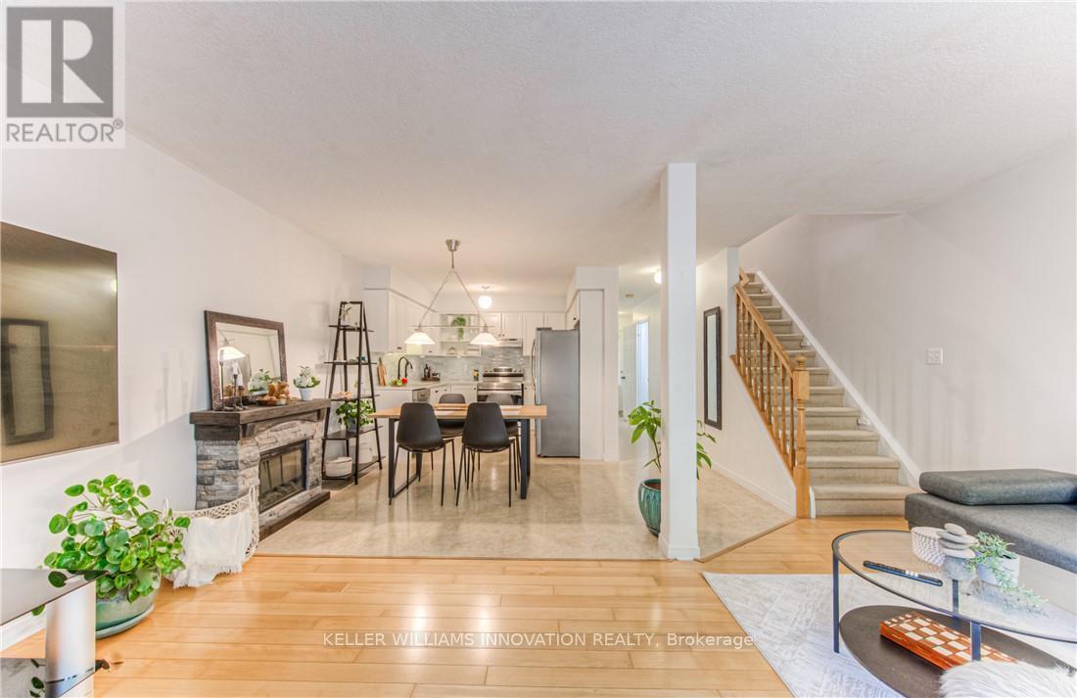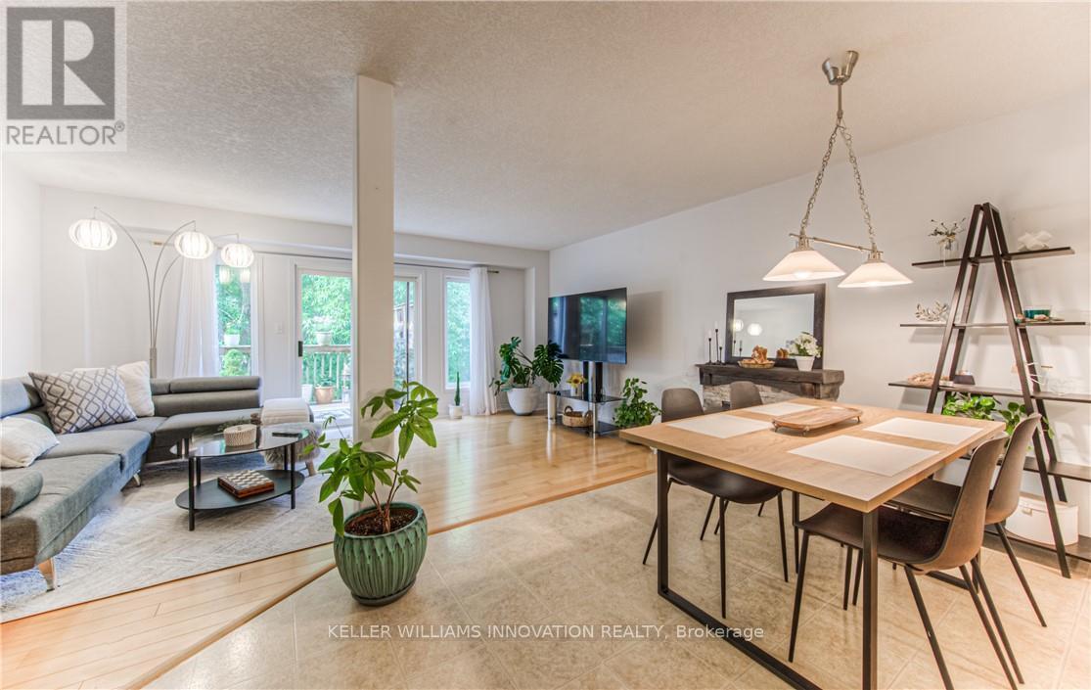F37 - 85 Bankside Drive Kitchener, Ontario N2N 3M4
$649,000Maintenance, Insurance, Parking, Common Area Maintenance
$193.51 Monthly
Maintenance, Insurance, Parking, Common Area Maintenance
$193.51 MonthlyWelcome to F37-85 Bankside Dr. A beautiful 3-Bed, 2.5-Bath townhome with scenic woodland views & finished walk-out Basement. This beautiful 3-level townhome offers comfort, space, and serene views- all in a vibrant, family-friendly neighbourhood. The main level features a bright, open-concept layout with large windows that invite natural light and showcase the peaceful forest backdrop. Step out onto the elevated deck - perfect for morning coffee or evening relaxation - and take in the unobstructed views of the woods. The modern kitchen is both stylish and functional, with quartz countertops, a glass tile backsplash, stainless steel appliances, and ample cabinetry. The adjoining dining and living areas flow seamlessly, creating a welcoming space for gatherings. Upstairs, you'll find 3 comfortable bedrooms, including a spacious primary suite with a walk-in closet. The finished basement offers even more versatility - perfect as a cozy family room, media space, home gym, or play area. With walk-out access to the private backyard, its a great extension of your living space. Set in a sought-after neighbourhood known for its strong sense of community, this home is steps from scenic walking trails, top-rated schools, parks, and everyday amenities. Its a rare blend of nature, privacy, and convenience, all within minutes of shopping, transit, and major routes. Don't miss your opportunity to own this beautiful, move-in-ready townhome with a view! (id:61852)
Open House
This property has open houses!
2:00 pm
Ends at:4:00 pm
2:00 pm
Ends at:4:00 pm
Property Details
| MLS® Number | X12240158 |
| Property Type | Single Family |
| Neigbourhood | Northward |
| AmenitiesNearBy | Place Of Worship, Schools |
| CommunityFeatures | Pet Restrictions |
| ParkingSpaceTotal | 2 |
Building
| BathroomTotal | 3 |
| BedroomsAboveGround | 3 |
| BedroomsTotal | 3 |
| Appliances | Garage Door Opener Remote(s) |
| BasementDevelopment | Finished |
| BasementType | Full (finished) |
| ExteriorFinish | Brick |
| FireplacePresent | Yes |
| FoundationType | Poured Concrete |
| HalfBathTotal | 1 |
| HeatingType | Other |
| StoriesTotal | 2 |
| SizeInterior | 1400 - 1599 Sqft |
| Type | Row / Townhouse |
Parking
| Attached Garage | |
| Garage |
Land
| Acreage | No |
| LandAmenities | Place Of Worship, Schools |
| ZoningDescription | Res-5 |
Rooms
| Level | Type | Length | Width | Dimensions |
|---|---|---|---|---|
| Second Level | Bathroom | 2.53 m | 3.69 m | 2.53 m x 3.69 m |
| Second Level | Bedroom | 2.56 m | 3.99 m | 2.56 m x 3.99 m |
| Second Level | Bedroom 2 | 2.53 m | 5.11 m | 2.53 m x 5.11 m |
| Second Level | Primary Bedroom | 3.61 m | 5.18 m | 3.61 m x 5.18 m |
| Basement | Utility Room | 3.2 m | 3.04 m | 3.2 m x 3.04 m |
| Basement | Bathroom | 1.82 m | 2.67 m | 1.82 m x 2.67 m |
| Basement | Recreational, Games Room | 5.02 m | 5.19 m | 5.02 m x 5.19 m |
| Main Level | Bathroom | 0.9 m | 2.17 m | 0.9 m x 2.17 m |
| Main Level | Dining Room | 4.2 m | 1.92 m | 4.2 m x 1.92 m |
| Main Level | Kitchen | 3.02 m | 2.5 m | 3.02 m x 2.5 m |
| Main Level | Living Room | 5.23 m | 3.93 m | 5.23 m x 3.93 m |
https://www.realtor.ca/real-estate/28510207/f37-85-bankside-drive-kitchener
Interested?
Contact us for more information
Andrea Bailey
Salesperson
640 Riverbend Dr Unit B
Kitchener, Ontario N2K 3S2
