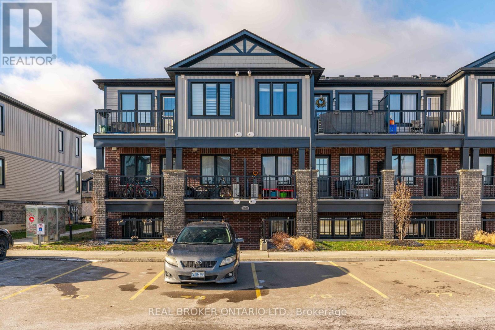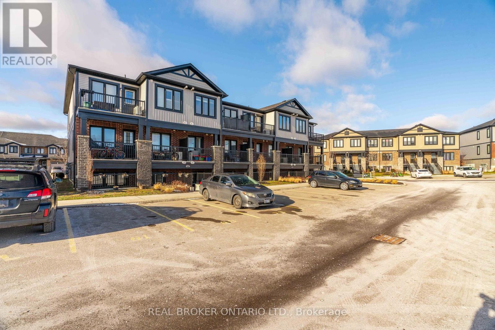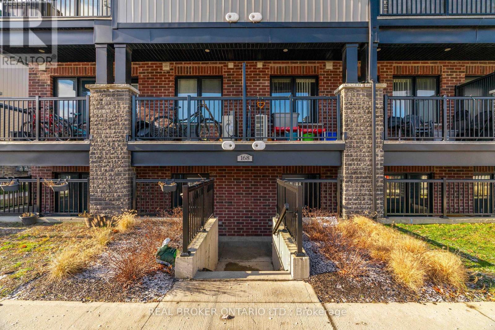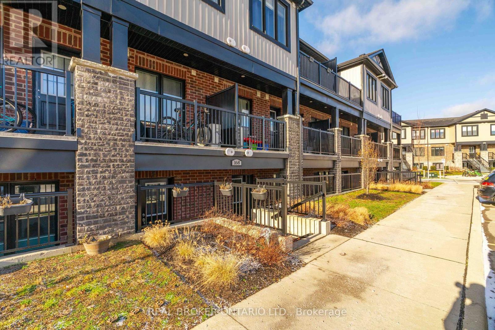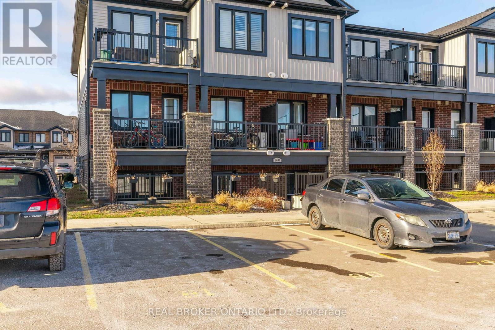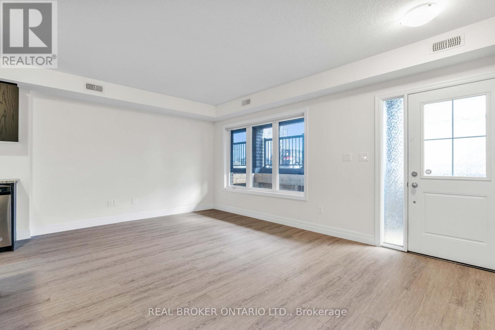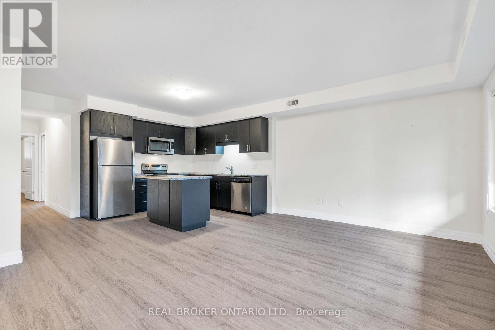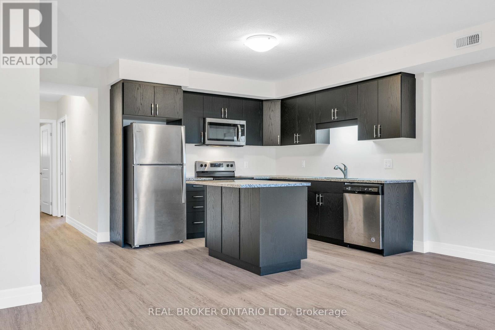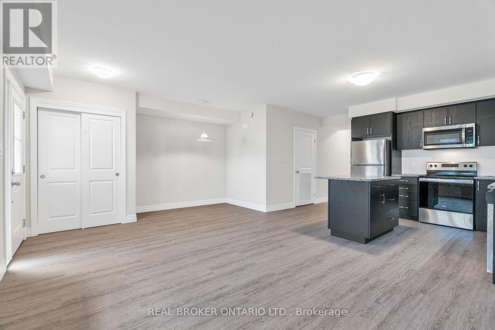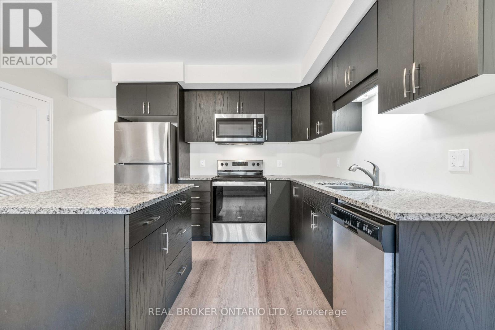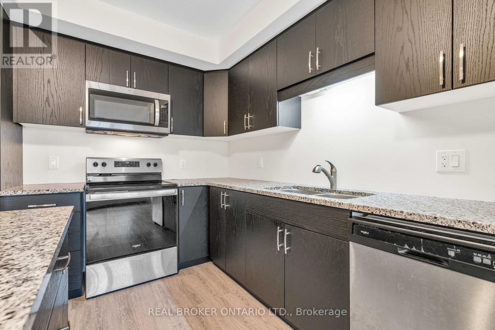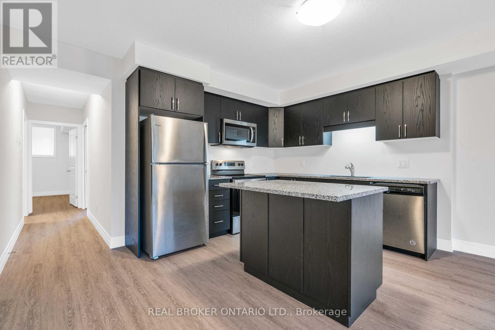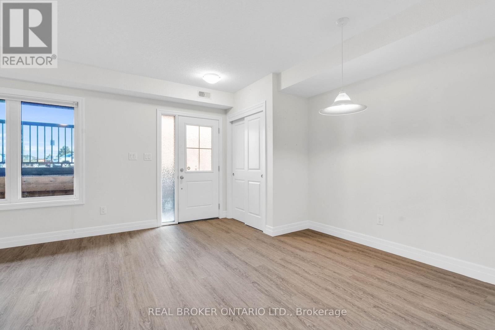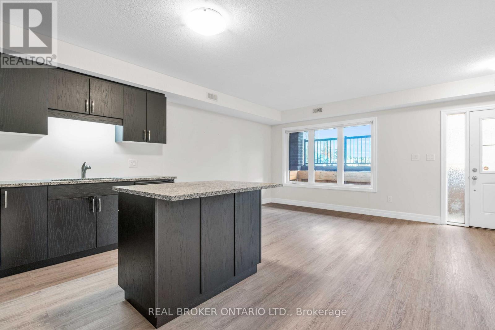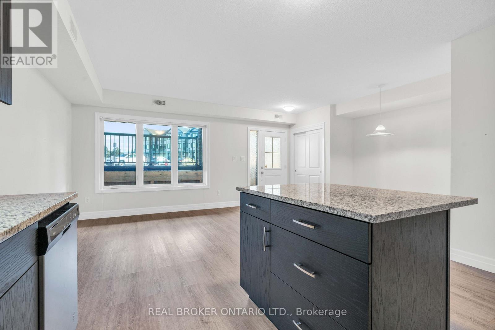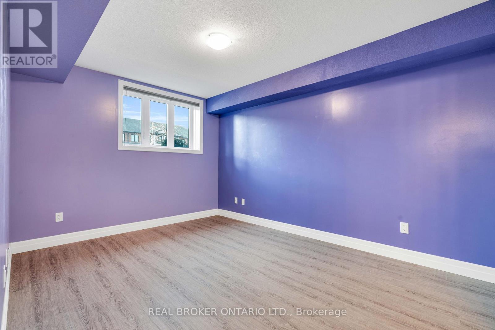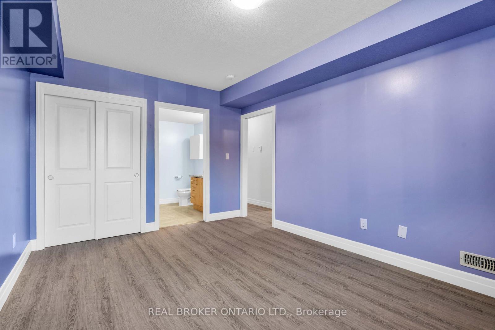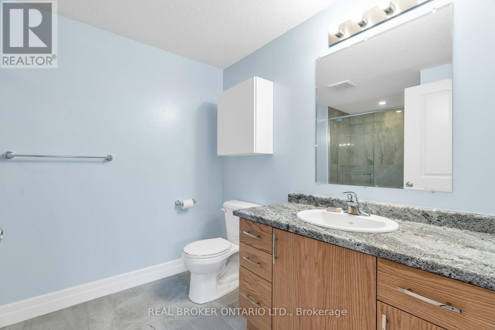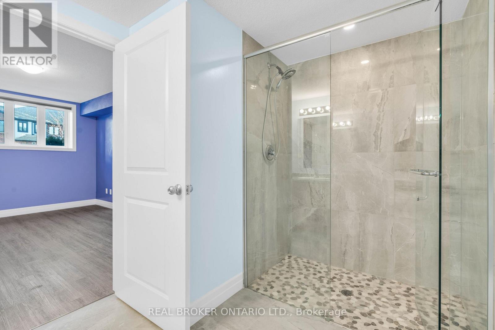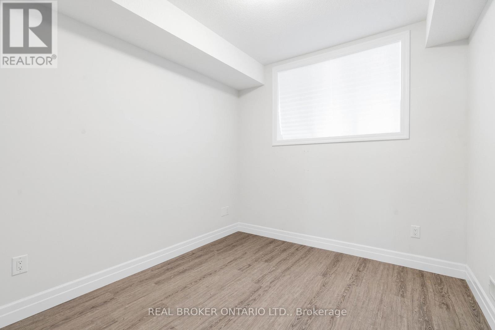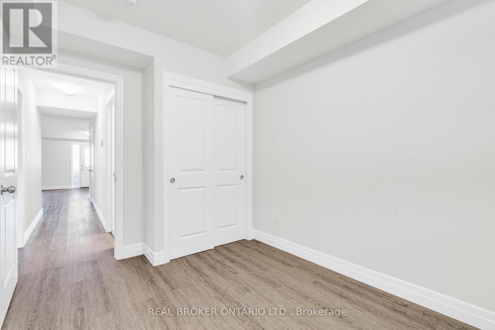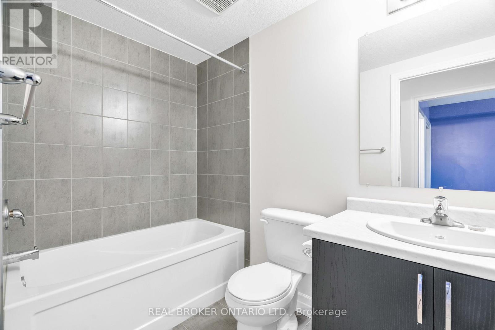F - 168 Rochefort Street Kitchener, Ontario N2R 0P5
$2,100 Monthly
Move right in! This beautiful Lavender model stacked townhome in desirable Huron is ready for you to call home. Enjoy a bright, open-concept layout with 2 bedrooms, 2 full bathrooms, in-suite laundry, communal charcoal BBQs, and a parking space conveniently located right out front. The modern kitchen features granite countertops, stainless steel appliances, an island, and plenty of storage - perfect for everyday living and entertaining. The unit faces away from the street, offering a quieter, more peaceful setting, and even has your own private patio right outside the door. Located close to schools, shopping, highway access, and RBJ Schlegel Park. Available December 1 - don't miss this great opportunity! (id:61852)
Property Details
| MLS® Number | X12568724 |
| Property Type | Single Family |
| Neigbourhood | Huron South |
| CommunityFeatures | Pets Not Allowed |
| ParkingSpaceTotal | 1 |
Building
| BathroomTotal | 2 |
| BedroomsAboveGround | 2 |
| BedroomsTotal | 2 |
| Amenities | Separate Heating Controls, Separate Electricity Meters |
| Appliances | Water Heater |
| BasementType | None |
| CoolingType | Central Air Conditioning |
| ExteriorFinish | Brick |
| HeatingFuel | Natural Gas |
| HeatingType | Forced Air |
| SizeInterior | 1000 - 1199 Sqft |
| Type | Row / Townhouse |
Parking
| No Garage |
Land
| Acreage | No |
Rooms
| Level | Type | Length | Width | Dimensions |
|---|---|---|---|---|
| Main Level | Living Room | 3.73 m | 3.66 m | 3.73 m x 3.66 m |
| Main Level | Kitchen | 4.24 m | 3 m | 4.24 m x 3 m |
| Main Level | Dining Room | 2.67 m | 2.39 m | 2.67 m x 2.39 m |
| Main Level | Primary Bedroom | 3.1 m | 4.55 m | 3.1 m x 4.55 m |
| Main Level | Bathroom | 3.09 m | 2.44 m | 3.09 m x 2.44 m |
| Main Level | Bathroom | 2.43 m | 1.52 m | 2.43 m x 1.52 m |
| Main Level | Bedroom 2 | 2.9 m | 3.15 m | 2.9 m x 3.15 m |
https://www.realtor.ca/real-estate/29128866/f-168-rochefort-street-kitchener
Interested?
Contact us for more information
Jillian Eagle
Salesperson
1440 King Street North
St. Jacobs, Ontario N0B 2N0
