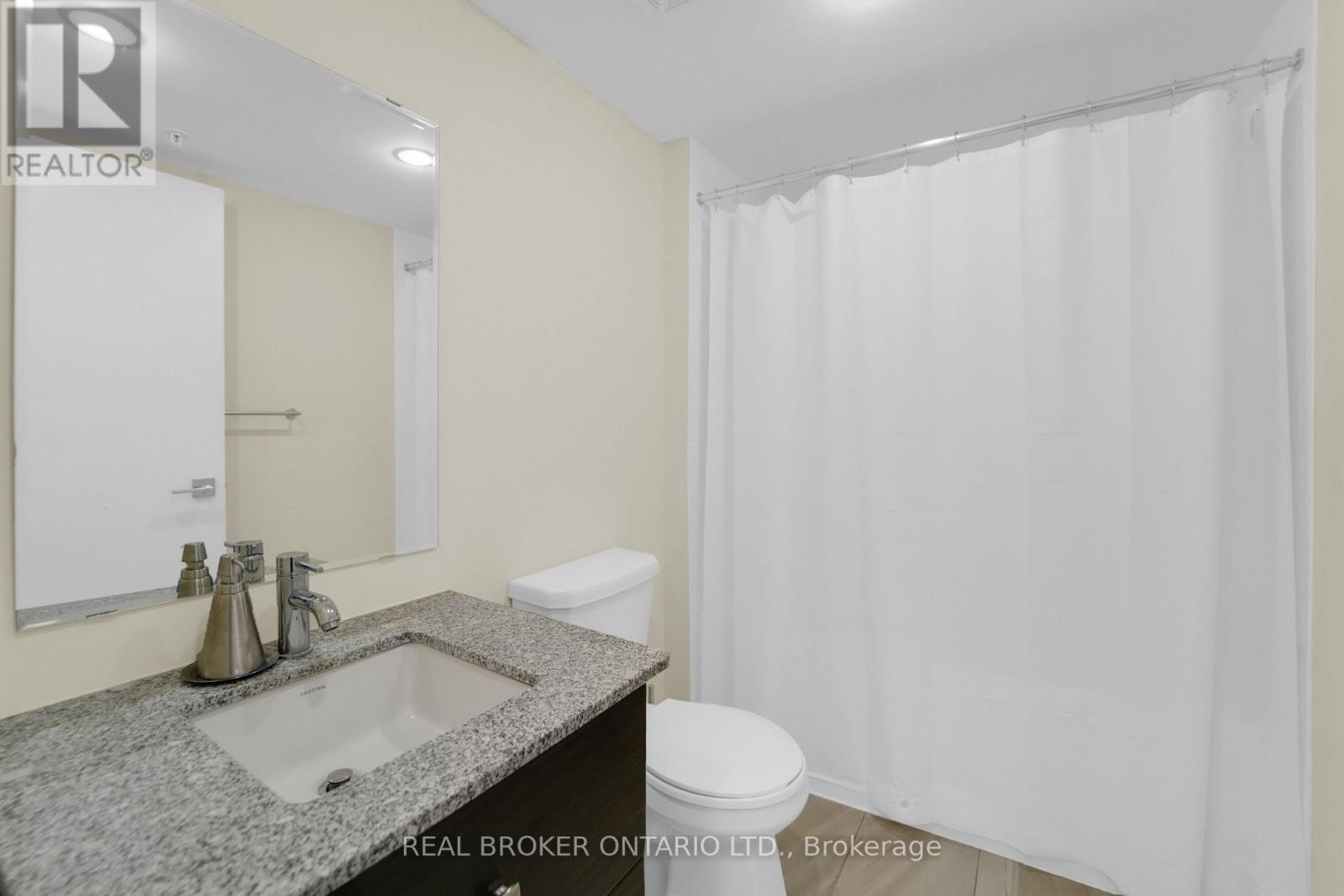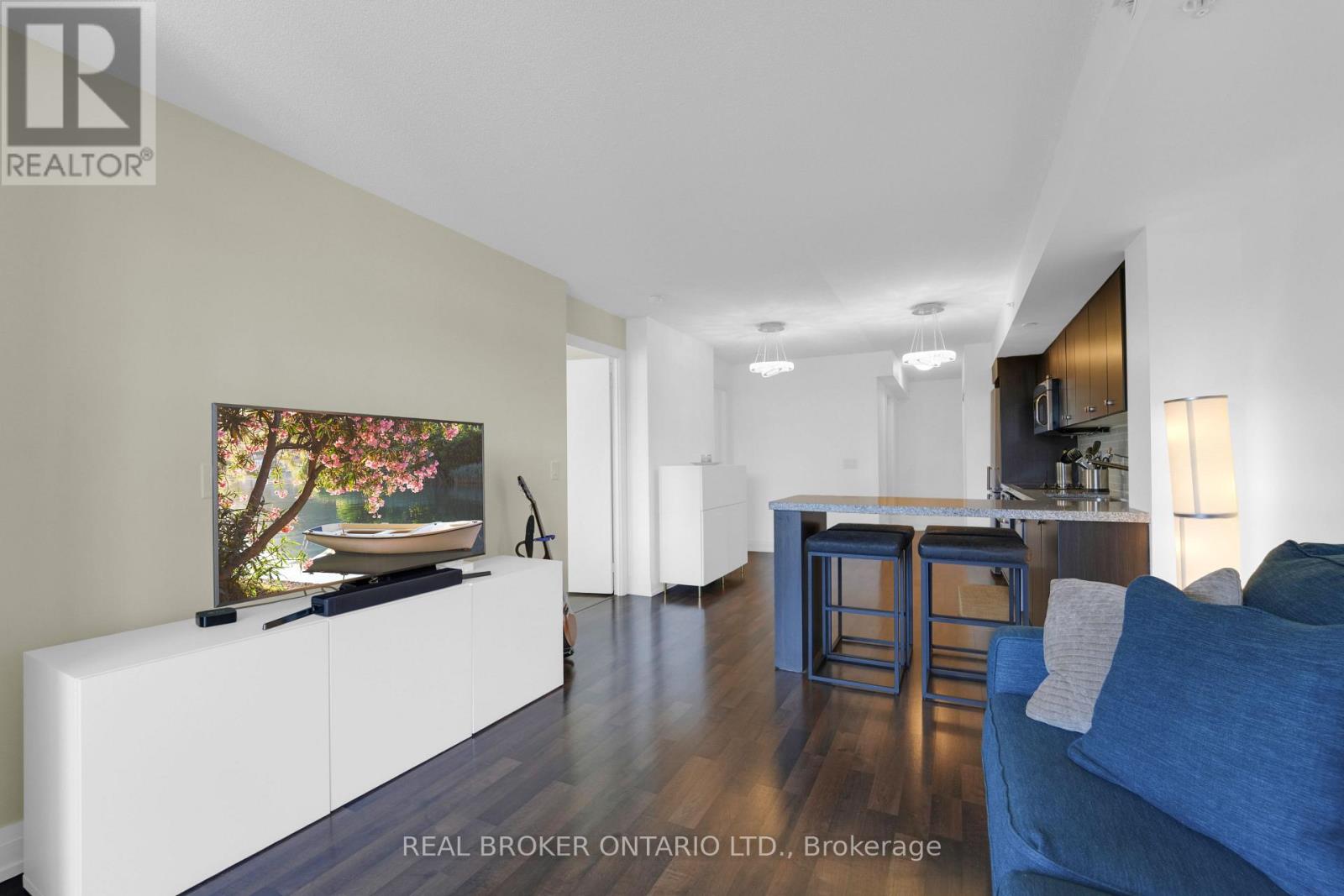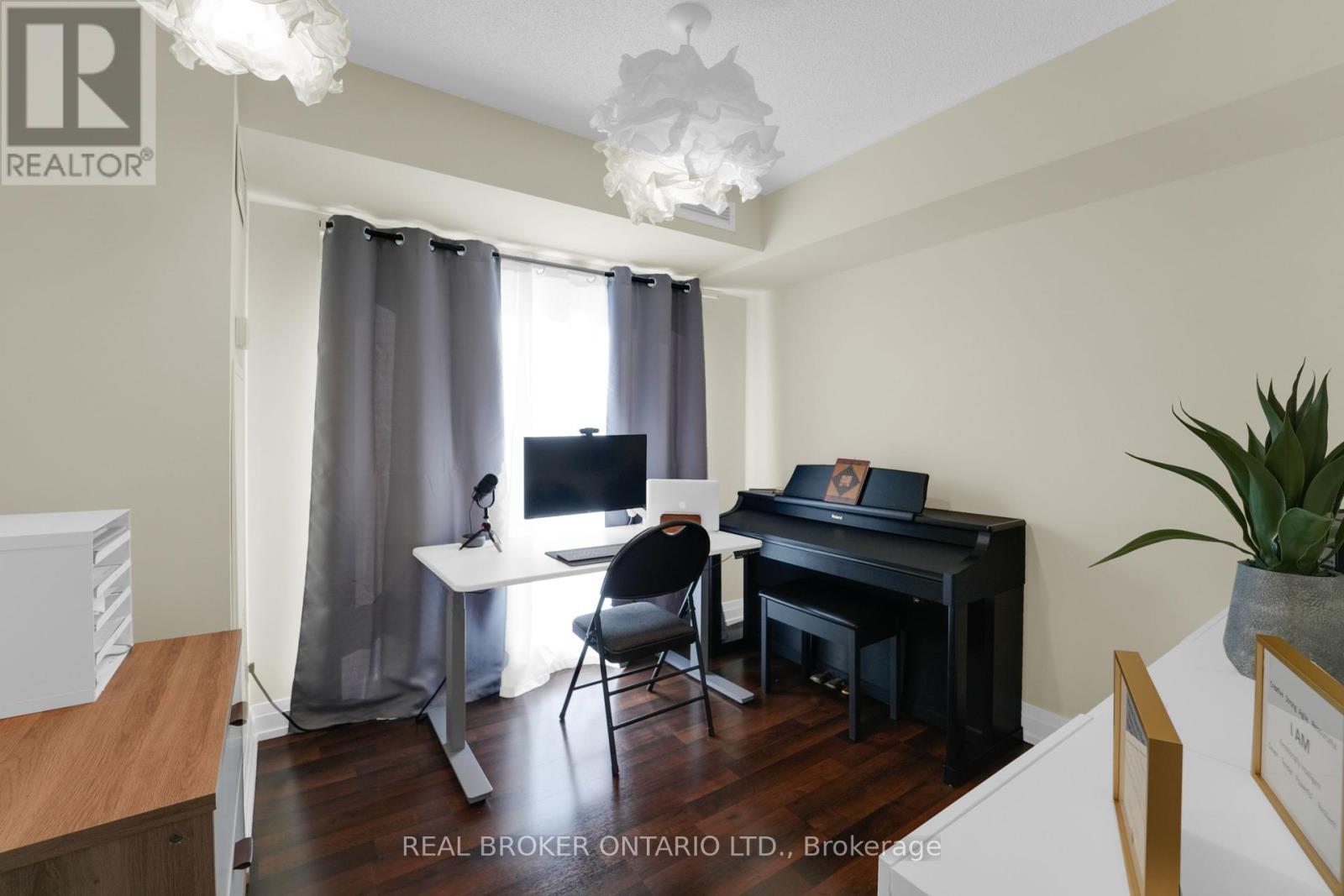E809 - 555 Wilson Avenue Toronto, Ontario M3H 0C5
$675,000Maintenance, Insurance, Water
$721.29 Monthly
Maintenance, Insurance, Water
$721.29 MonthlyExperience the allure of Station Condos with this exquisite 2-bed, 2-bath corner unit flooded with natural light and boasting sought-after south-west exposure. This sun-filled residence features a spacious layout with floor-to-ceiling windows on two sides, complemented by a large balcony offering expansive views.The kitchen is equipped with quartz countertops, a breakfast bar, and stainless steel appliances, seamlessly blending into the dining and living areas for both comfort and practicality. The primary bedroom is generously sized, accommodating furniture or work-from-home needs, and includes a sizable closet, balcony access, and a private ensuite with a large shower and rare floor-to-ceiling window.The second bedroom offers ample closet space and bright windows, while a spacious foyer provides additional storage and includes in-unit laundry facilities within a large double closet. Premium laminate flooring spans throughout the unit, enhancing its contemporary appeal.Residents of Station Condos enjoy peace of mind with a 24-hour concierge and access to resort-style amenities, including an indoor pool, sauna, gym, meeting room, party room, and a rooftop deck with BBQs - an ideal environment for relaxation and entertaining.Perfectly situated just steps from Wilson subway station, "The Station Condos" provide exceptional urban accessibility. Commuters will appreciate the convenience of nearby Hwy 401 & Allen Rd. Plus, enjoy proximity to Yorkdale Mall, Costco, Home Depot, Best Buy, and a variety of dining options, ensuring a lifestyle of convenience and luxury. (id:61852)
Property Details
| MLS® Number | C12129887 |
| Property Type | Single Family |
| Neigbourhood | Lansing-Westgate |
| Community Name | Clanton Park |
| AmenitiesNearBy | Hospital, Park, Schools, Public Transit, Place Of Worship |
| CommunityFeatures | Pet Restrictions, Community Centre |
| Features | Balcony, Carpet Free, In Suite Laundry |
| ParkingSpaceTotal | 1 |
| PoolType | Indoor Pool |
Building
| BathroomTotal | 2 |
| BedroomsAboveGround | 2 |
| BedroomsTotal | 2 |
| Age | 6 To 10 Years |
| Amenities | Security/concierge, Exercise Centre, Party Room, Visitor Parking, Storage - Locker |
| Appliances | Oven - Built-in, Dishwasher, Dryer, Microwave, Range, Stove, Washer, Refrigerator |
| CoolingType | Central Air Conditioning |
| ExteriorFinish | Concrete |
| FlooringType | Laminate, Porcelain Tile |
| HeatingFuel | Natural Gas |
| HeatingType | Forced Air |
| SizeInterior | 900 - 999 Sqft |
| Type | Apartment |
Parking
| Underground | |
| Garage |
Land
| Acreage | No |
| LandAmenities | Hospital, Park, Schools, Public Transit, Place Of Worship |
| ZoningDescription | M2 |
Rooms
| Level | Type | Length | Width | Dimensions |
|---|---|---|---|---|
| Flat | Living Room | 3.45 m | 3.52 m | 3.45 m x 3.52 m |
| Flat | Kitchen | 3.95 m | 3.7 m | 3.95 m x 3.7 m |
| Flat | Primary Bedroom | 4.71 m | 3.53 m | 4.71 m x 3.53 m |
| Flat | Bathroom | 1.67 m | 2.37 m | 1.67 m x 2.37 m |
| Flat | Bedroom 2 | 3.54 m | 3.13 m | 3.54 m x 3.13 m |
| Flat | Bathroom | 2.36 m | 1.65 m | 2.36 m x 1.65 m |
https://www.realtor.ca/real-estate/28272404/e809-555-wilson-avenue-toronto-clanton-park-clanton-park
Interested?
Contact us for more information
Taylor Morgado
Salesperson
130 King St West #1900d
Toronto, Ontario M5X 1E3
Vany Kilyana
Salesperson
130 King St W Unit 1900b
Toronto, Ontario M5X 1E3



































