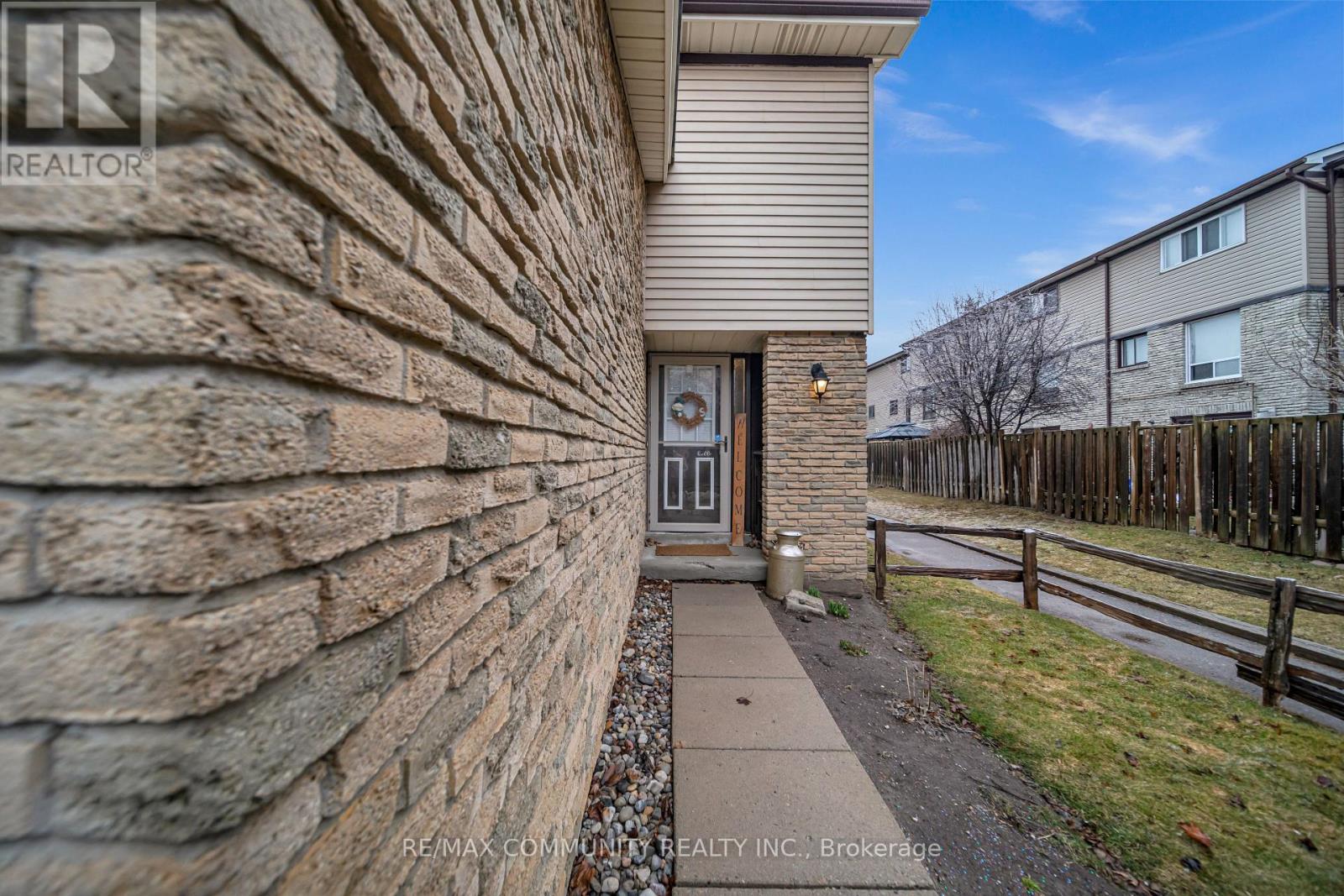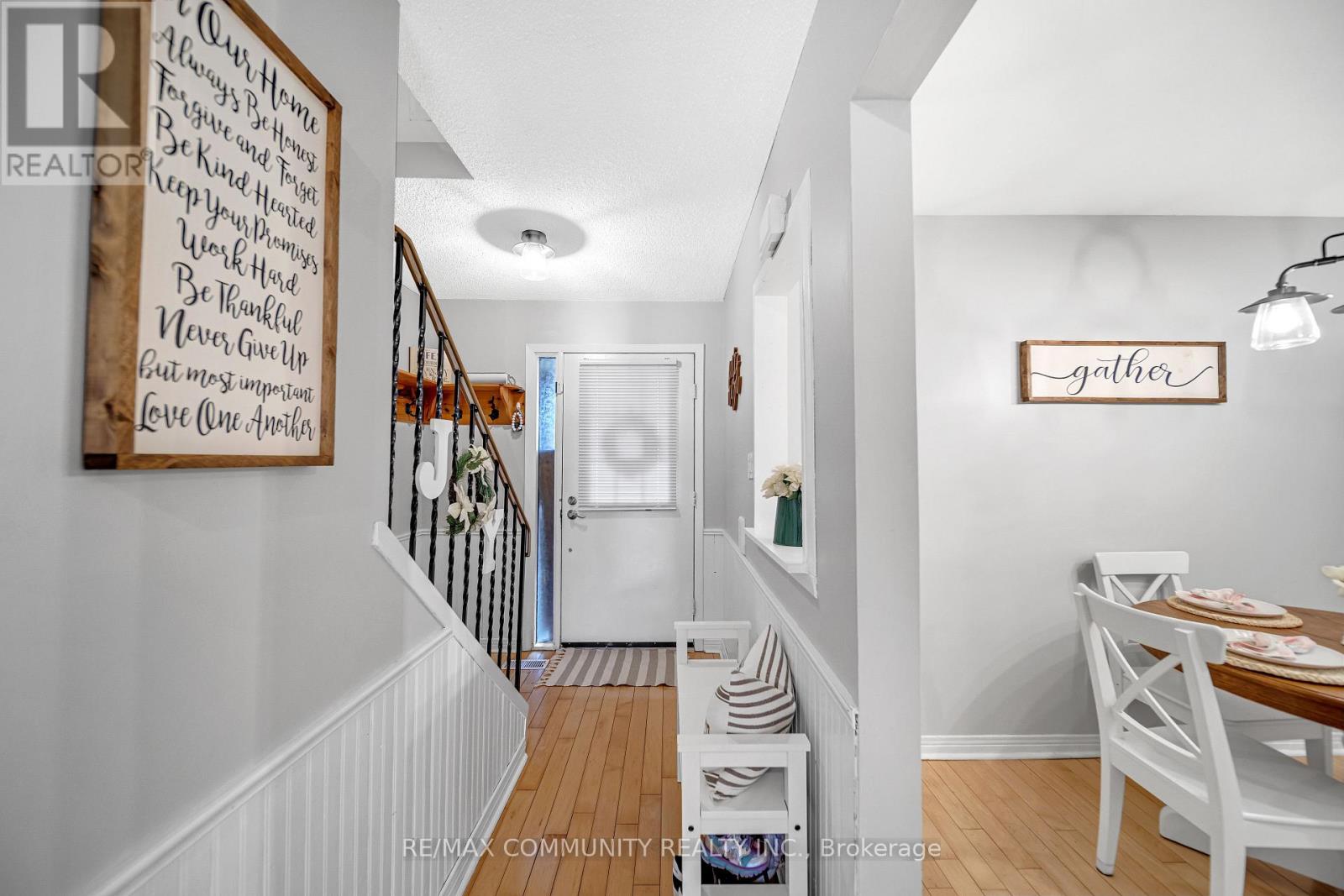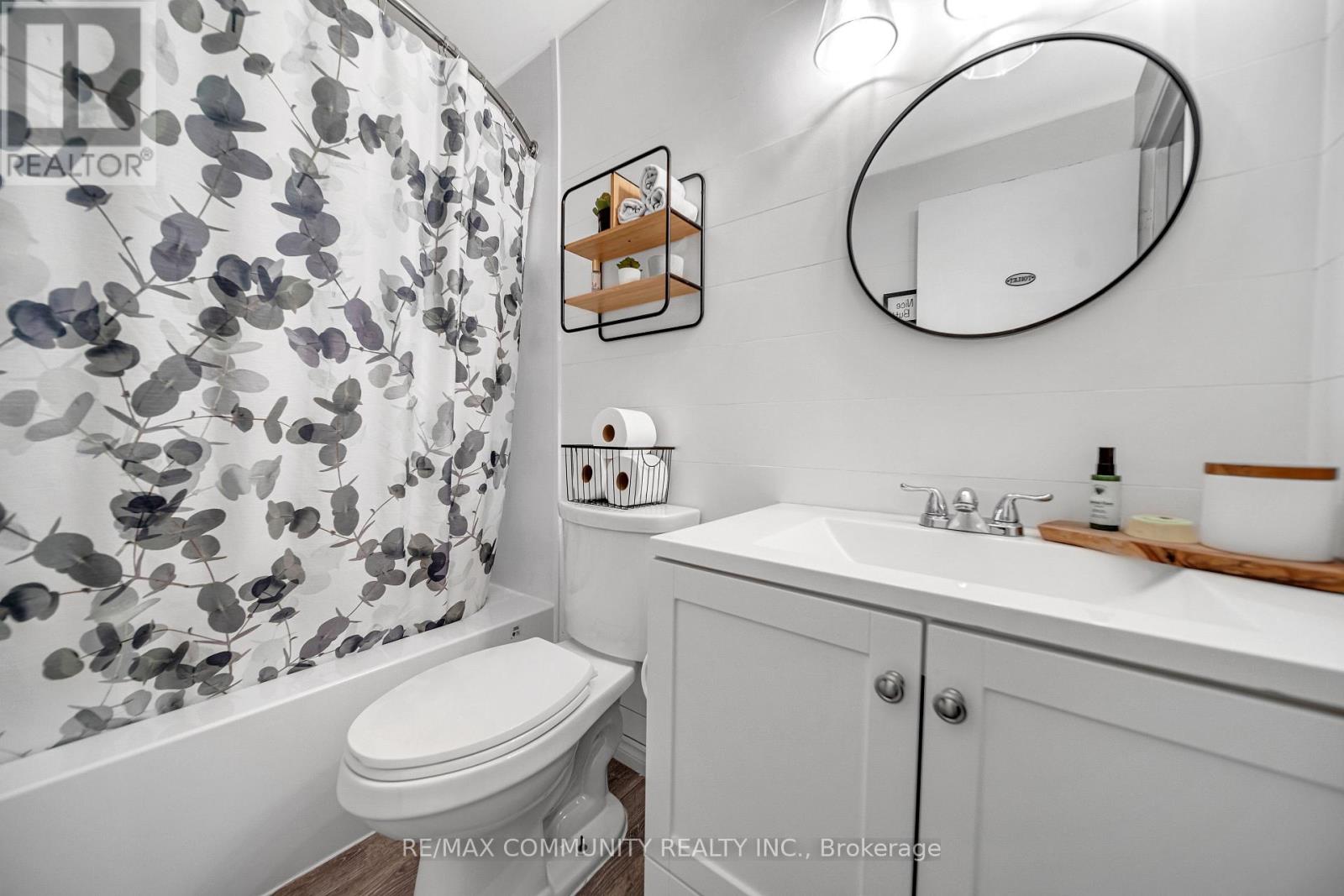E8 - 221 Ormond Drive Oshawa, Ontario L1G 6T7
$569,900Maintenance, Common Area Maintenance, Insurance, Water
$542.56 Monthly
Maintenance, Common Area Maintenance, Insurance, Water
$542.56 MonthlyWelcome to this move-in ready end-unit townhouse in a highly sought-after North Oshawa neighbourhood! This bright and spacious home offers a welcoming living and dining area with a walkout to a fenced yard, perfect for relaxation and entertaining. Enjoy numerous upgrades, including a high-efficiency gas furnace and central air(2015),updated windows, and hardwood flooring in the entryway and hallway. The second floor boasts brand-new carpeting, while the kitchen (updated in 2019) and breakfast area provide a modern touch. The renovated bathroom features a stylish vanity, elegant backsplash, and updated flooring. The kitchen includes a convenient pantry for extra storage, and the primary bedroom impresses with double recessed windows and a spacious walk-in closet. Enjoy a private backyard featuring a spacious deck perfect for relaxing and entertaining as the warmer weather approaches, This home offers both comfort and convenience, with a prime location near schools, shopping, dining, and transit. The maintenance fee covers the water bill, lawn care, and snow removal. This home is a must-see don't miss this fantastic opportunity! (id:61852)
Property Details
| MLS® Number | E12115487 |
| Property Type | Single Family |
| Neigbourhood | Samac |
| Community Name | Samac |
| AmenitiesNearBy | Hospital, Public Transit, Schools |
| CommunityFeatures | Pet Restrictions |
| ParkingSpaceTotal | 2 |
Building
| BathroomTotal | 1 |
| BedroomsAboveGround | 3 |
| BedroomsTotal | 3 |
| Appliances | Dishwasher, Dryer, Garage Door Opener, Hood Fan, Stove, Washer, Refrigerator |
| BasementDevelopment | Finished |
| BasementType | N/a (finished) |
| CoolingType | Central Air Conditioning |
| ExteriorFinish | Aluminum Siding, Brick |
| FlooringType | Laminate, Hardwood, Carpeted |
| FoundationType | Brick, Concrete |
| HeatingFuel | Natural Gas |
| HeatingType | Forced Air |
| StoriesTotal | 2 |
| SizeInterior | 1000 - 1199 Sqft |
| Type | Row / Townhouse |
Parking
| Attached Garage | |
| Garage |
Land
| Acreage | No |
| FenceType | Fenced Yard |
| LandAmenities | Hospital, Public Transit, Schools |
Rooms
| Level | Type | Length | Width | Dimensions |
|---|---|---|---|---|
| Second Level | Primary Bedroom | 4.31 m | 3.62 m | 4.31 m x 3.62 m |
| Second Level | Bedroom 2 | 3.91 m | 2.42 m | 3.91 m x 2.42 m |
| Second Level | Bedroom 3 | 3.9 m | 2.42 m | 3.9 m x 2.42 m |
| Basement | Recreational, Games Room | 5.19 m | 4.83 m | 5.19 m x 4.83 m |
| Main Level | Living Room | 5.27 m | 3.31 m | 5.27 m x 3.31 m |
| Main Level | Dining Room | 5.27 m | 3.31 m | 5.27 m x 3.31 m |
| Main Level | Kitchen | 4.48 m | 3.01 m | 4.48 m x 3.01 m |
https://www.realtor.ca/real-estate/28241453/e8-221-ormond-drive-oshawa-samac-samac
Interested?
Contact us for more information
Siva Sithamparanathan
Broker
203 - 1265 Morningside Ave
Toronto, Ontario M1B 3V9



































