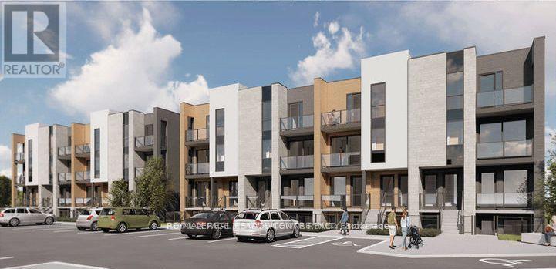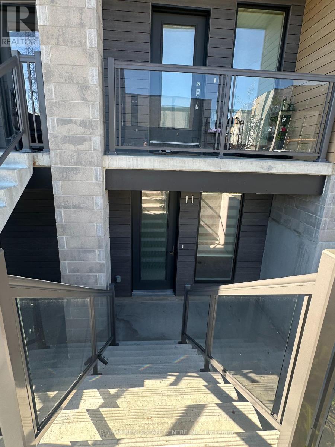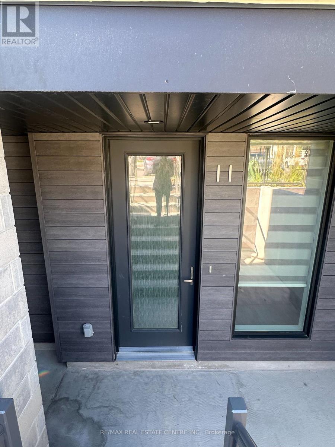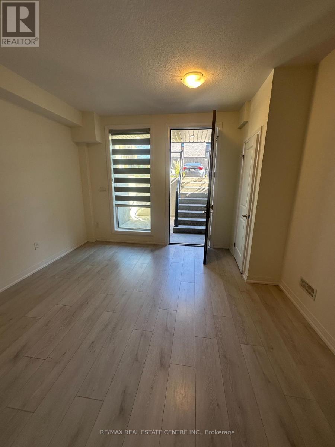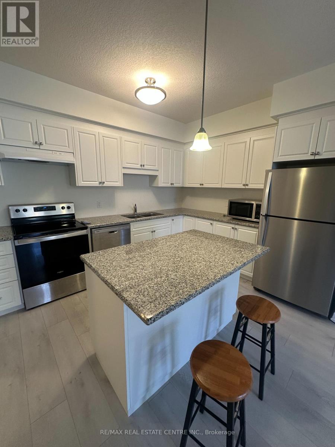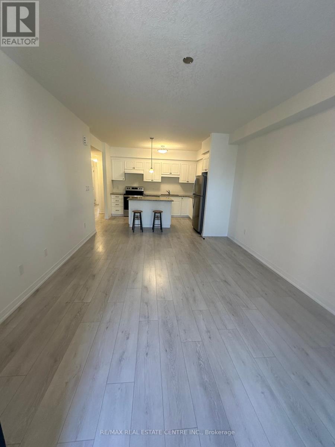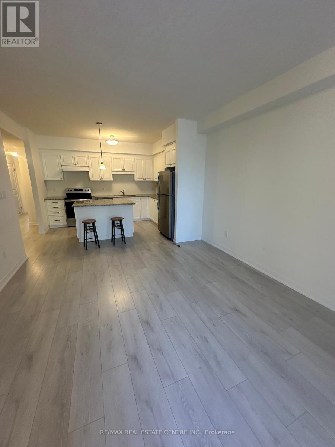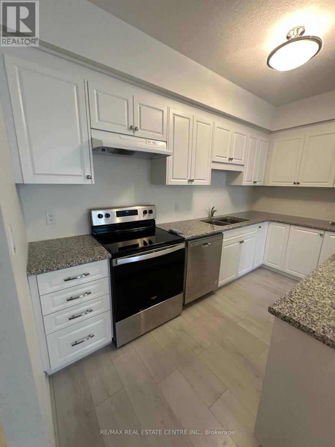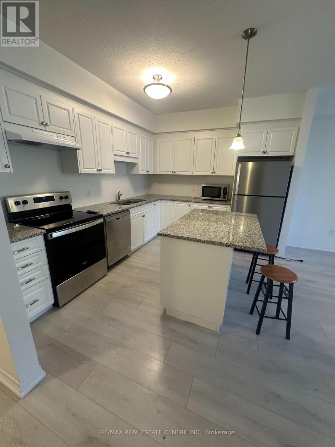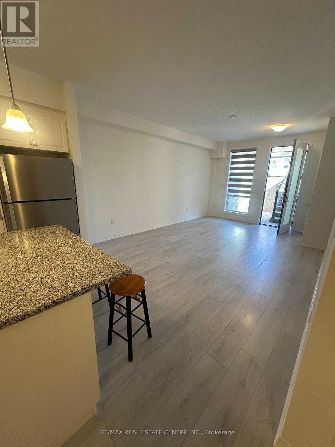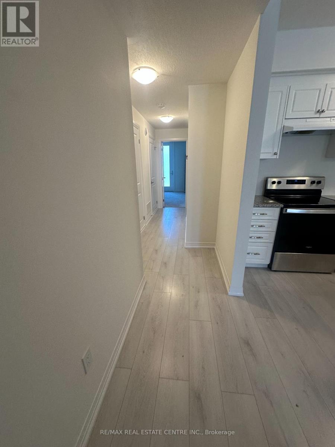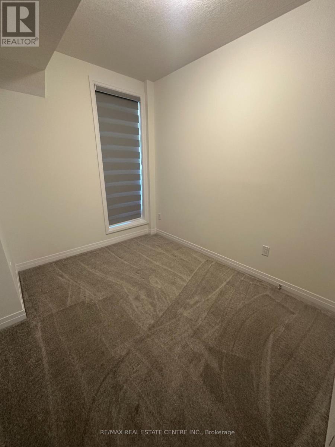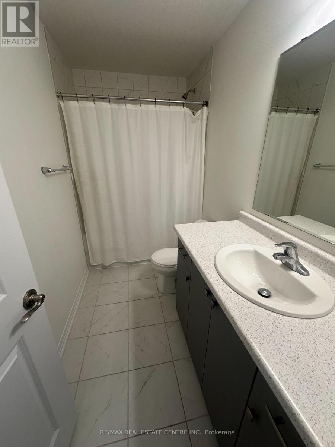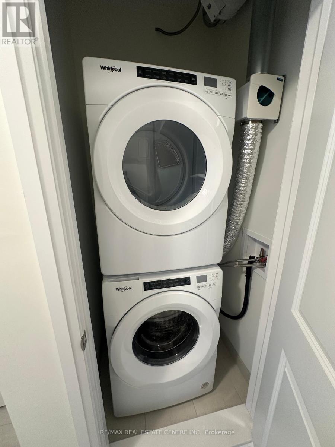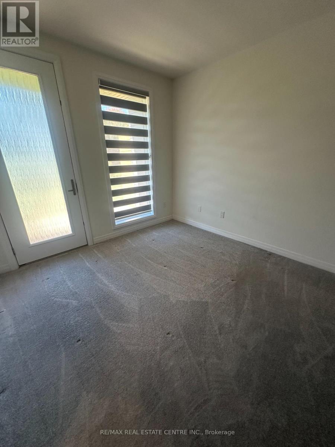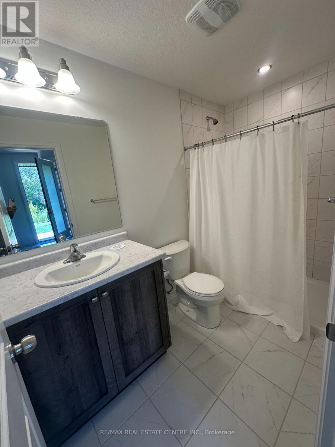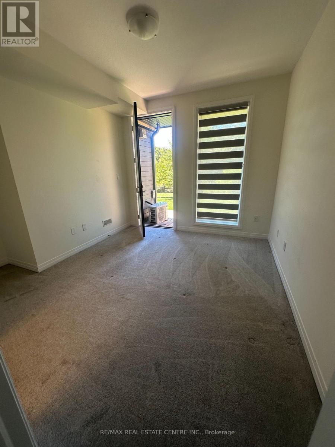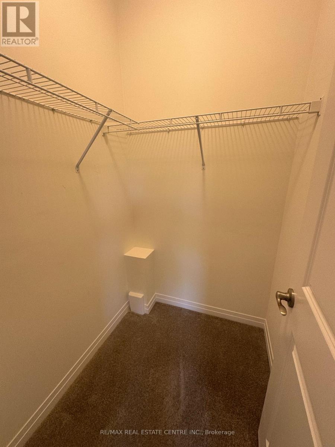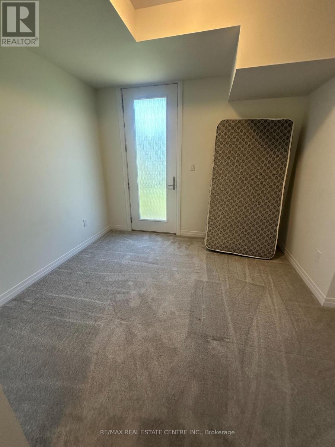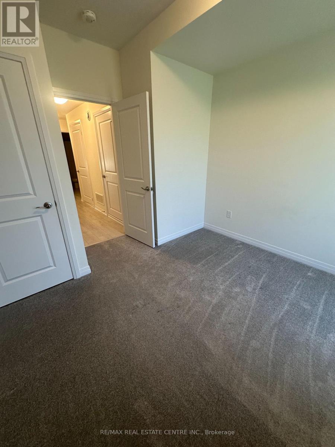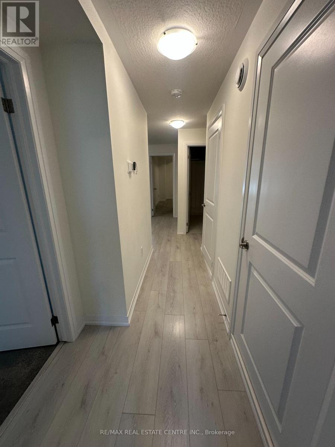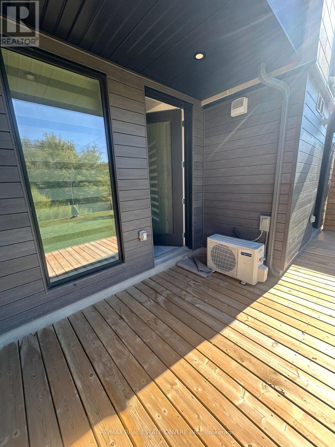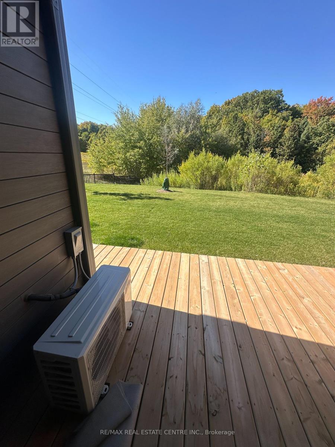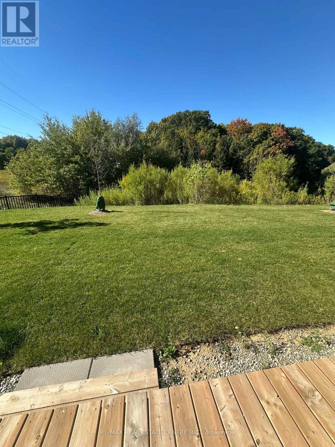E11 - 261 Woodbine Avenue Kitchener, Ontario N2R 0S7
$2,499 Monthly
Beautiful 3 Bedroom & 2 Washroom Townhome bungalow style, Open Concept kitchen with quartzcounter tops and stainless-steel appliances. Modern laminate flooring and ceramics through out.Master Bedroom with ensuite bathroom and a walk-in closet. Features a partially covered 10x20 patio,backing to a green space. Central Air. One Parking spot. Great area in Huron Park subdivision withclose proximity to shopping, parks, schools and hwys. 1GB Fiber Internet with Bell included. (id:61852)
Property Details
| MLS® Number | X12442009 |
| Property Type | Single Family |
| AmenitiesNearBy | Park, Schools |
| CommunityFeatures | Pets Allowed With Restrictions |
| Features | Conservation/green Belt |
| ParkingSpaceTotal | 1 |
Building
| BathroomTotal | 2 |
| BedroomsAboveGround | 3 |
| BedroomsTotal | 3 |
| Age | New Building |
| ArchitecturalStyle | Bungalow |
| BasementType | None |
| CoolingType | Central Air Conditioning |
| ExteriorFinish | Brick |
| FlooringType | Laminate |
| HeatingFuel | Natural Gas |
| HeatingType | Forced Air |
| StoriesTotal | 1 |
| SizeInterior | 1000 - 1199 Sqft |
| Type | Row / Townhouse |
Parking
| No Garage |
Land
| Acreage | No |
| LandAmenities | Park, Schools |
Rooms
| Level | Type | Length | Width | Dimensions |
|---|---|---|---|---|
| Main Level | Living Room | 3.86 m | 3.79 m | 3.86 m x 3.79 m |
| Main Level | Dining Room | 3.86 m | 3.79 m | 3.86 m x 3.79 m |
| Main Level | Kitchen | 3.81 m | 3.07 m | 3.81 m x 3.07 m |
| Main Level | Primary Bedroom | 3.53 m | 3.25 m | 3.53 m x 3.25 m |
| Main Level | Bedroom 2 | 3.7 m | 2.6 m | 3.7 m x 2.6 m |
| Main Level | Bedroom 3 | 3.07 m | 2.69 m | 3.07 m x 2.69 m |
https://www.realtor.ca/real-estate/28945793/e11-261-woodbine-avenue-kitchener
Interested?
Contact us for more information
Rahul Bhimani
Broker
Rabel Bhimani
Broker
1140 Burnhamthorpe Rd W #141-A
Mississauga, Ontario L5C 4E9
