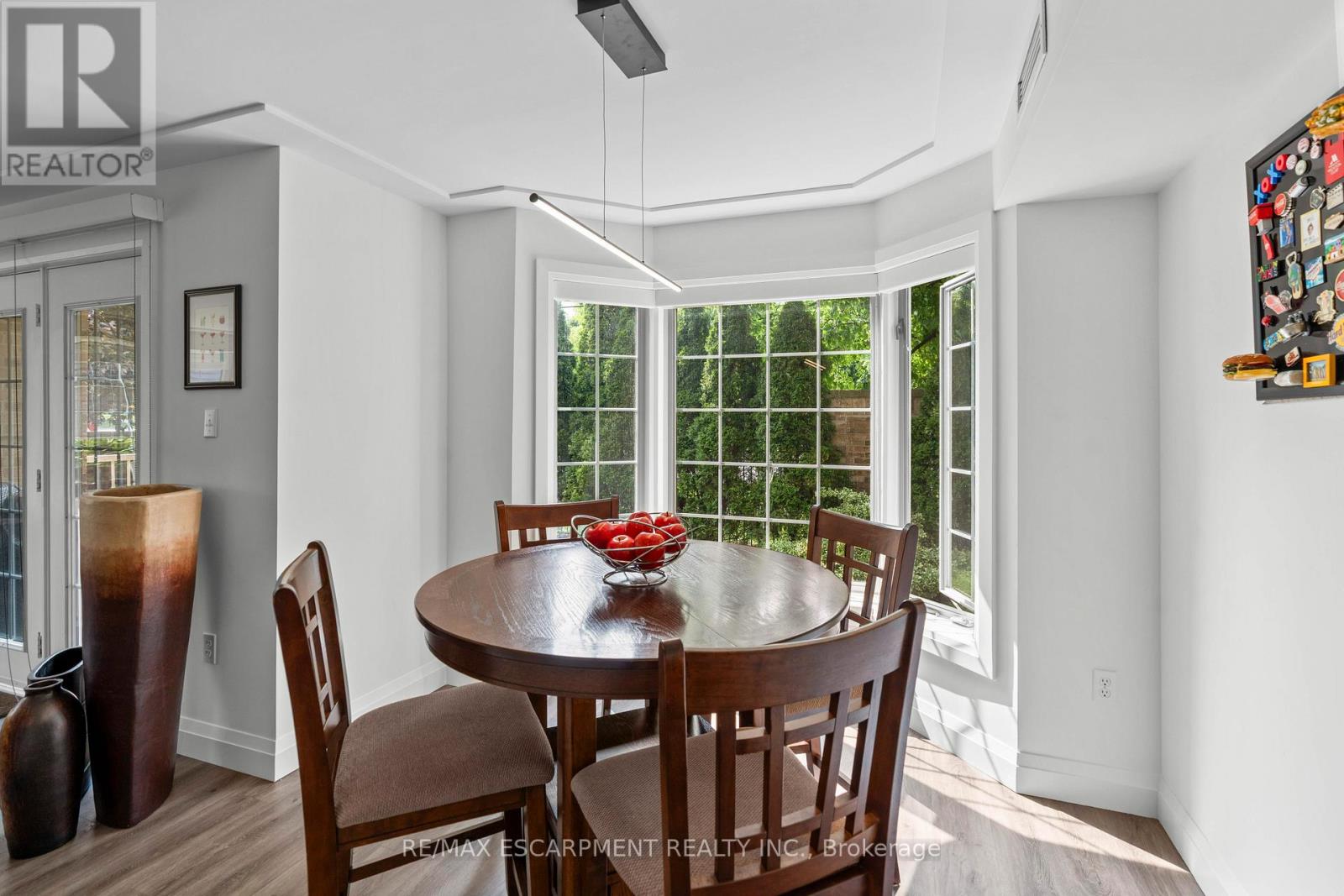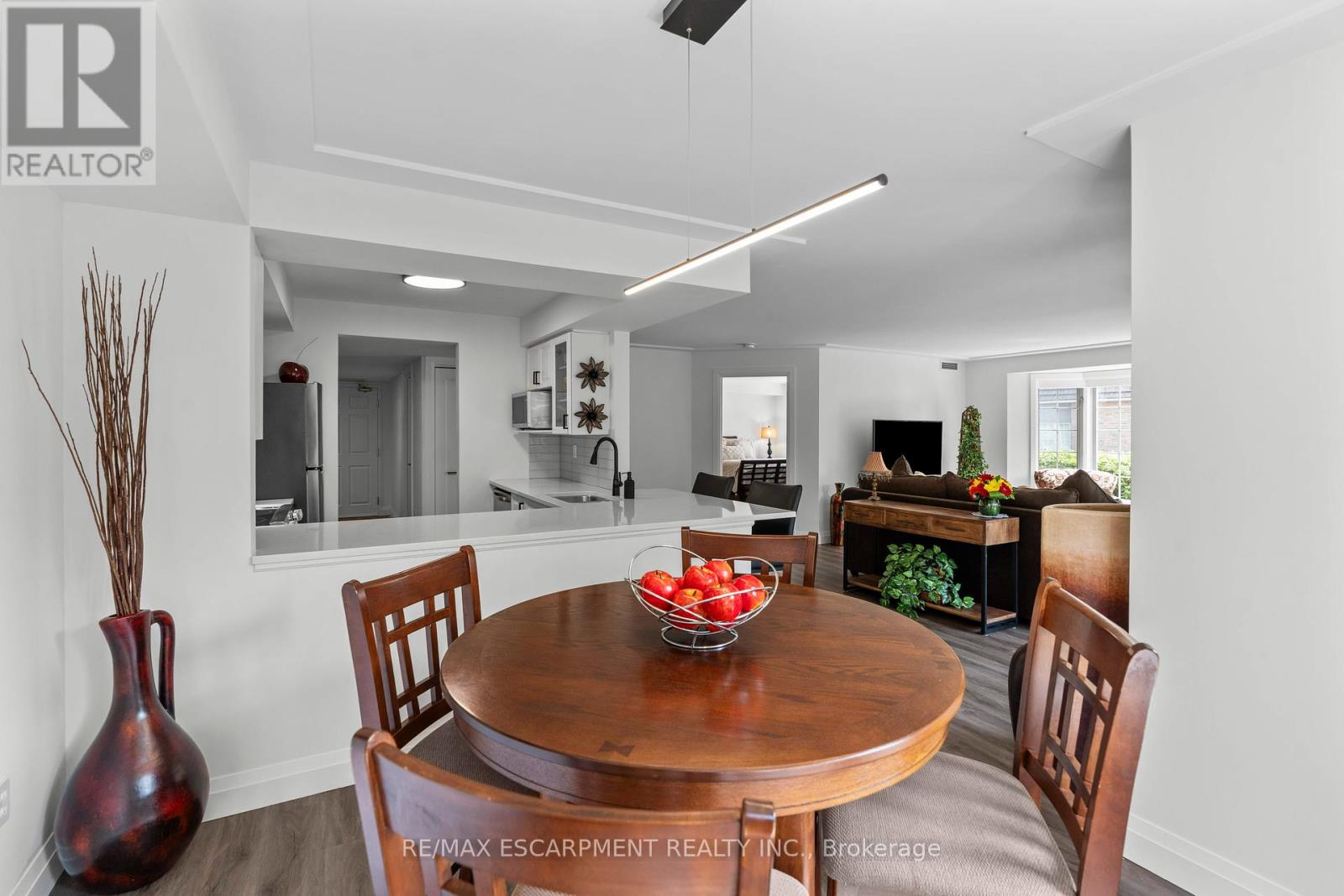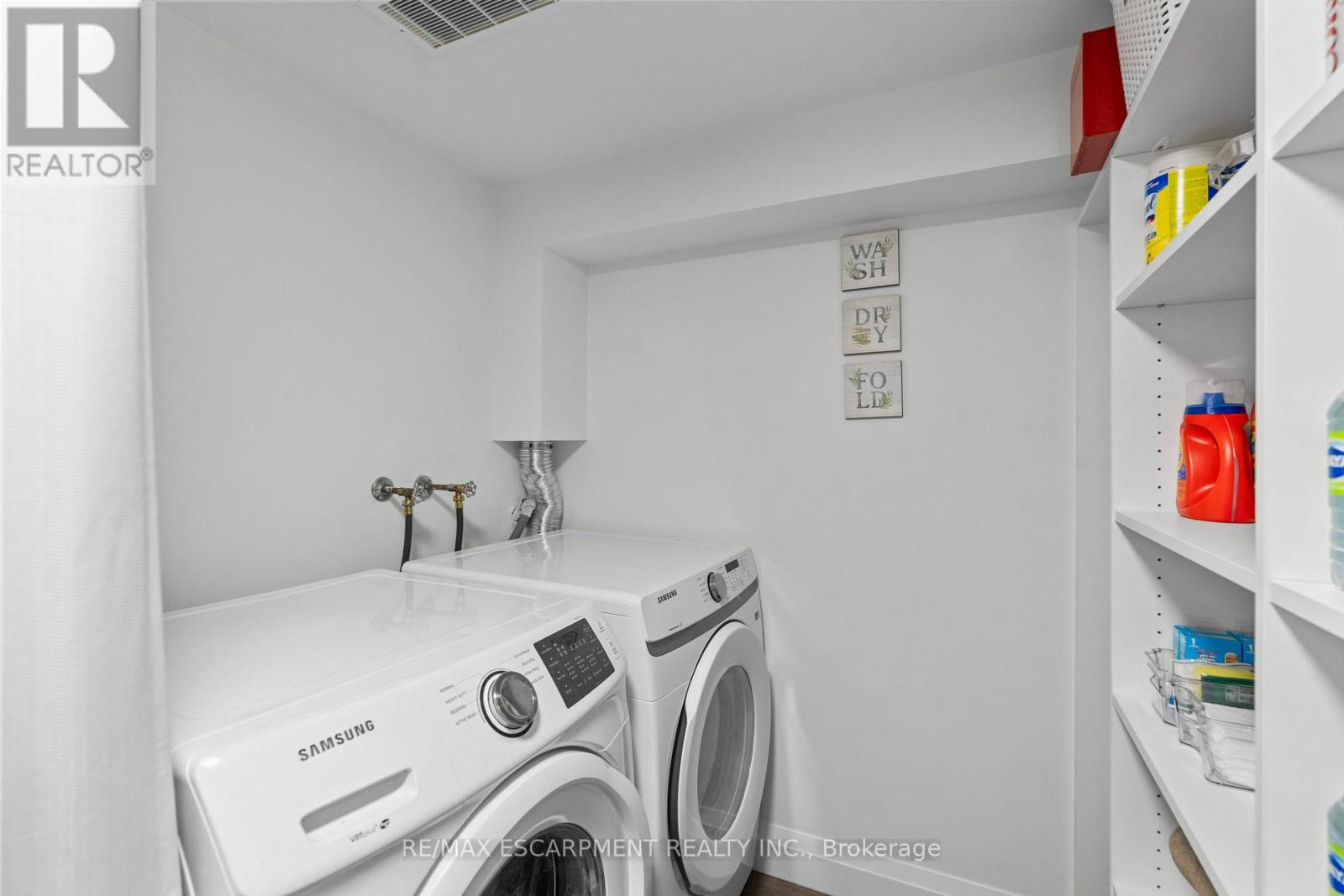E101 - 216 A Plains Road W Burlington, Ontario L7T 4M3
$869,000Maintenance, Insurance, Common Area Maintenance, Parking
$729.83 Monthly
Maintenance, Insurance, Common Area Maintenance, Parking
$729.83 MonthlyLocated at the Popular Oaklands Green Condominiums in the mature Aldershot Community this is One of the largest units in the building - approx. 1400 sq ft. This rarely offered ground level end unit is absolutely stunning & renovated with luxury vinyl plank flooring, quartz counters in kitchen and baths, marble shower with glass sliding door, faucets, baseboards, door casings, single panel doors, smooth ceilings with decorative moulding, solar blinds, upgraded light fixtures, stainless, fridge, stove, dishwasher, walk in closet, recent custom cabinets in functional laundry/storage room, 2 parking spaces; 1 premium outdoor parking space first spot in front of entry to building, 1 extra large locker. Walk out from living area to a private patio. Enjoy SW sun exposure. Fabulous quiet complex has a community clubhouse which includes a party room with full kitchen, games area and library room. Located close to LaSalle park/marina, highways, trails and plenty of amenities. Everything you would want in condo living & more! (id:61852)
Property Details
| MLS® Number | W12196880 |
| Property Type | Single Family |
| Community Name | Bayview |
| AmenitiesNearBy | Hospital, Golf Nearby, Public Transit, Schools |
| CommunityFeatures | Pet Restrictions |
| EquipmentType | Water Heater |
| Features | Elevator, Carpet Free, In Suite Laundry |
| ParkingSpaceTotal | 2 |
| RentalEquipmentType | Water Heater |
| Structure | Clubhouse |
Building
| BathroomTotal | 2 |
| BedroomsAboveGround | 2 |
| BedroomsTotal | 2 |
| Age | 16 To 30 Years |
| Amenities | Party Room, Visitor Parking, Storage - Locker |
| Appliances | Garage Door Opener Remote(s), Blinds, Dishwasher, Dryer, Stove, Washer, Refrigerator |
| CoolingType | Central Air Conditioning |
| ExteriorFinish | Brick |
| FireProtection | Smoke Detectors |
| FlooringType | Vinyl |
| HeatingFuel | Natural Gas |
| HeatingType | Forced Air |
| SizeInterior | 1400 - 1599 Sqft |
| Type | Apartment |
Parking
| Underground | |
| Garage |
Land
| Acreage | No |
| LandAmenities | Hospital, Golf Nearby, Public Transit, Schools |
| LandscapeFeatures | Landscaped, Lawn Sprinkler |
| ZoningDescription | Rh4-164 |
Rooms
| Level | Type | Length | Width | Dimensions |
|---|---|---|---|---|
| Other | Laundry Room | 2.9 m | 2.05 m | 2.9 m x 2.05 m |
| Ground Level | Living Room | 6.63 m | 5.59 m | 6.63 m x 5.59 m |
| Ground Level | Dining Room | 3.16 m | 3.04 m | 3.16 m x 3.04 m |
| Ground Level | Kitchen | 2.72 m | 2.71 m | 2.72 m x 2.71 m |
| Ground Level | Primary Bedroom | 4.88 m | 4.41 m | 4.88 m x 4.41 m |
| Ground Level | Bedroom 2 | 5.57 m | 2.91 m | 5.57 m x 2.91 m |
https://www.realtor.ca/real-estate/28417975/e101-216-a-plains-road-w-burlington-bayview-bayview
Interested?
Contact us for more information
Rod Zardo
Salesperson
2180 Itabashi Way #4b
Burlington, Ontario L7M 5A5





































