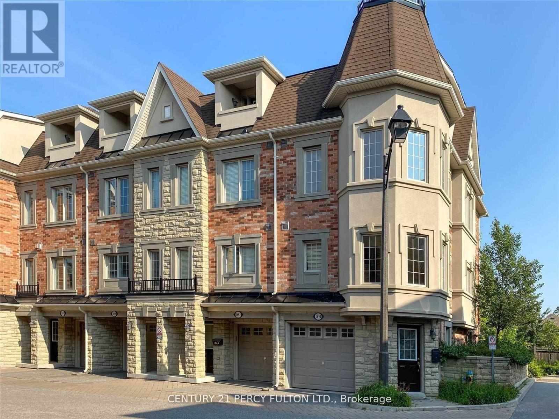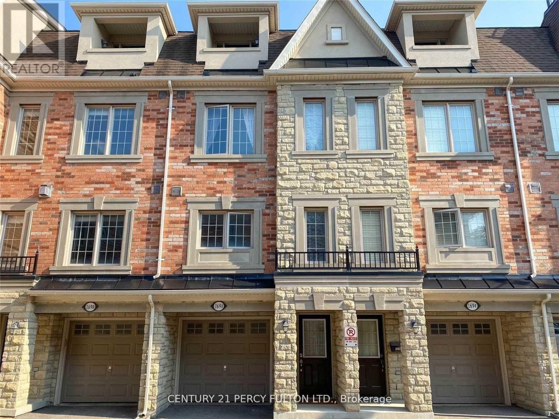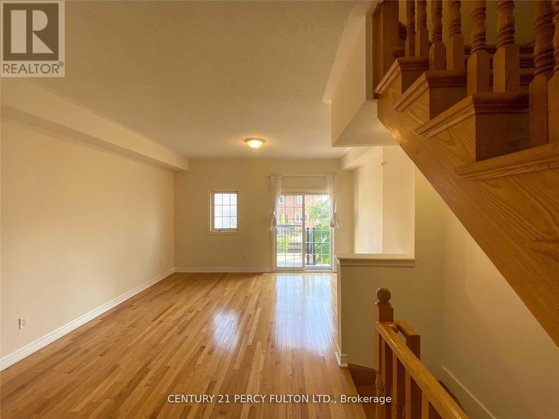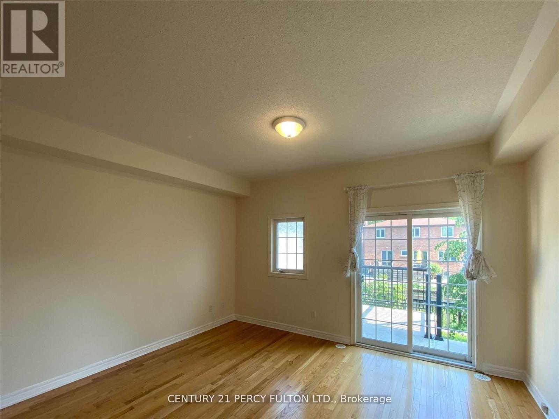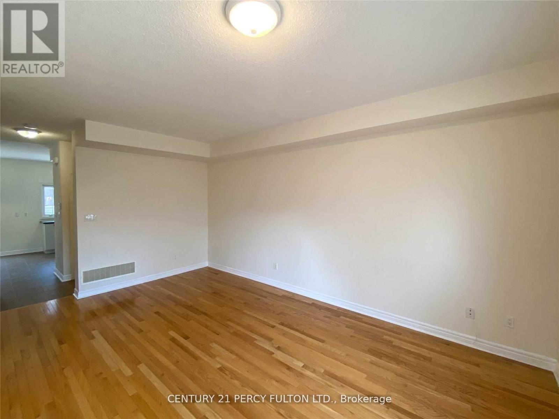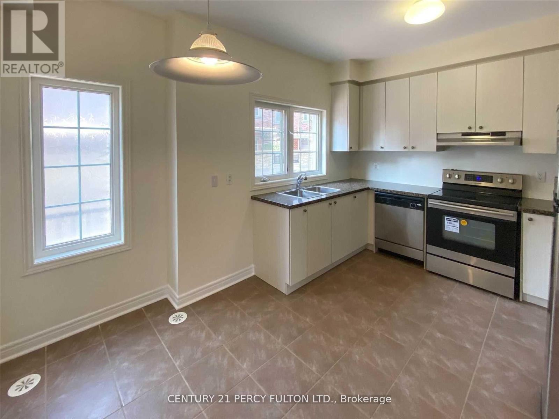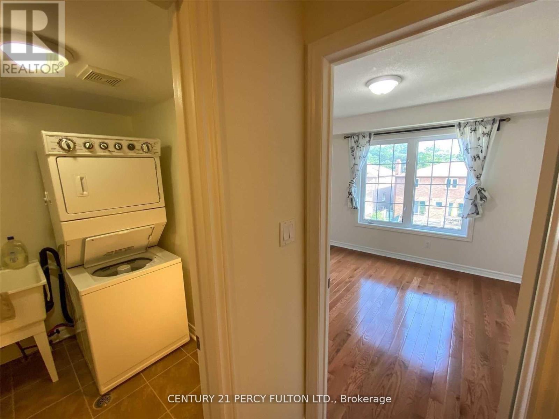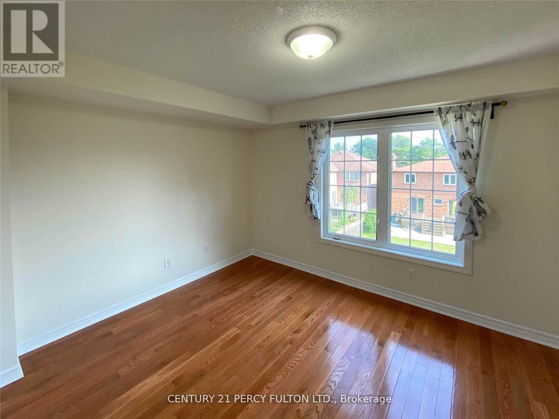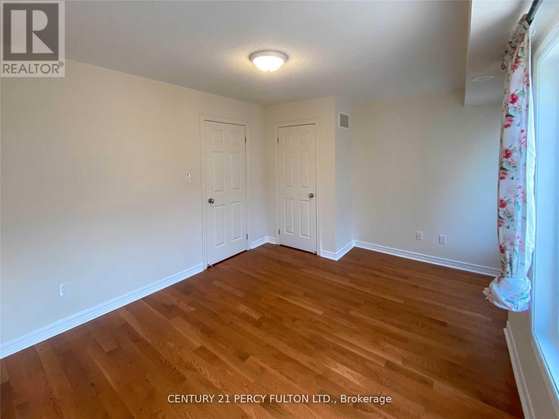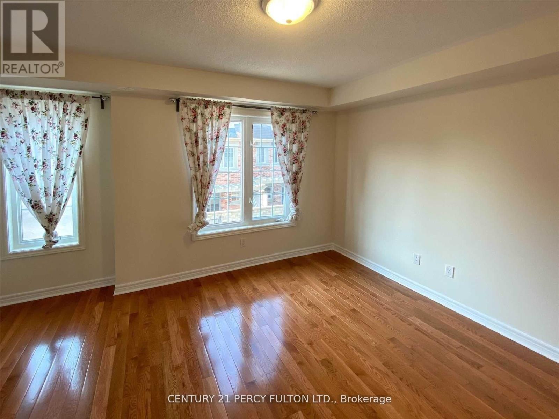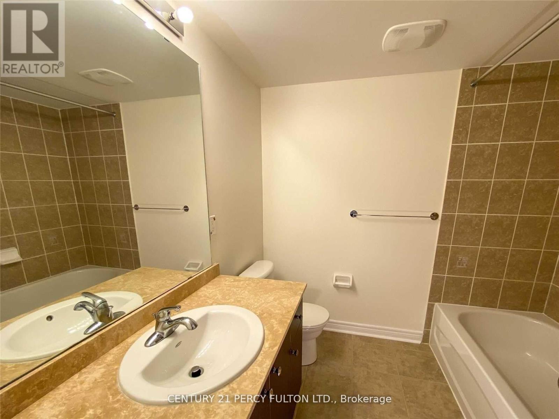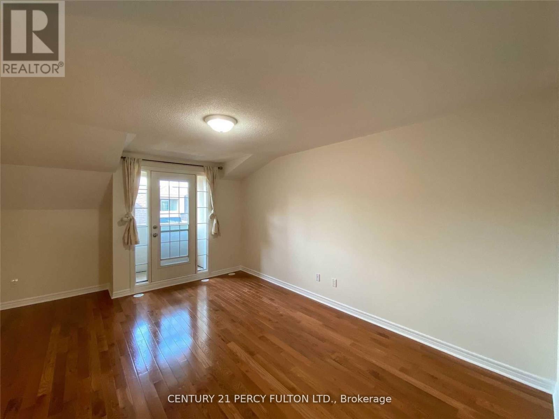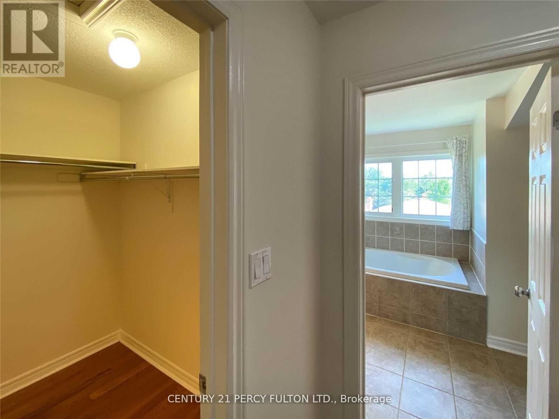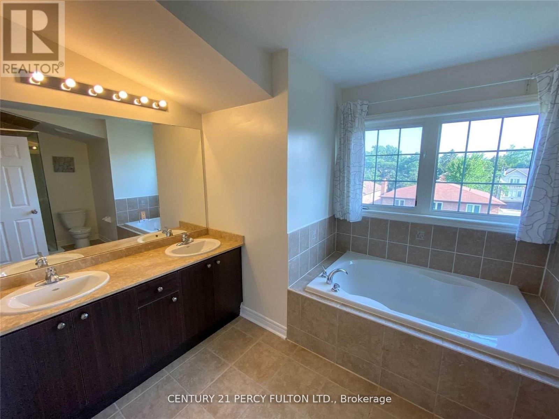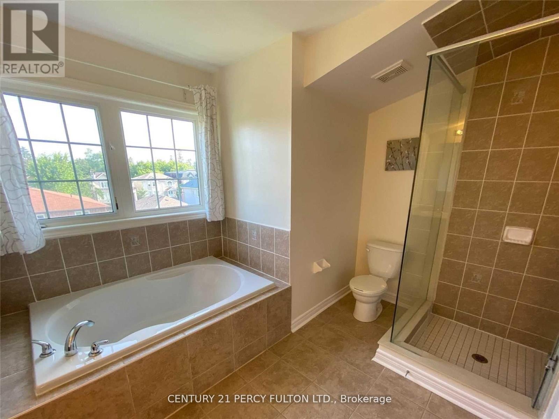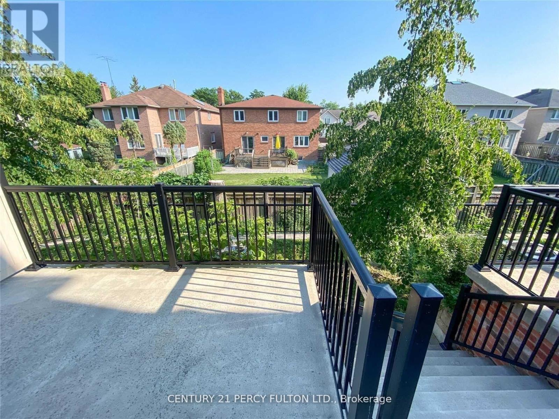E - 169 Finch Avenue E Toronto, Ontario M2N 4R8
$1,249,000
An exceptional opportunity for a family looking to upsize into the high-demand area of Willowdale. Three-storey townhouse, with a loft style third floor consisting of the Primary bedroom, walk-in closet, and 5 pc ensuite (jacuzzi tub, standing shower, his-her sinks). Two other well-sized rooms, shared 4 pc washroom, and laundry room on the second floor. Kitchen, dining, and living on the first floor with a walk-out to your backyard patio. Built-in garage for two tandem-parked cars with direct access into the unit. Convenient location with many amenities within a short radius: Finch GO station/TTC, Centre Point Mall, Yonge & Sheppard Centre, Bayview Village, HWY 401/404, Super Markets, Restaurants, Cafes, and Schools. (id:61852)
Property Details
| MLS® Number | C12126487 |
| Property Type | Single Family |
| Neigbourhood | Newtonbrook East |
| Community Name | Willowdale East |
| Features | Carpet Free |
| ParkingSpaceTotal | 2 |
Building
| BathroomTotal | 3 |
| BedroomsAboveGround | 3 |
| BedroomsTotal | 3 |
| Age | 6 To 15 Years |
| Appliances | Dishwasher, Dryer, Microwave, Stove, Washer, Window Coverings, Refrigerator |
| ConstructionStyleAttachment | Attached |
| CoolingType | Central Air Conditioning |
| ExteriorFinish | Brick |
| FlooringType | Hardwood, Ceramic, Tile |
| FoundationType | Unknown |
| HalfBathTotal | 1 |
| HeatingFuel | Natural Gas |
| HeatingType | Forced Air |
| StoriesTotal | 3 |
| SizeInterior | 1500 - 2000 Sqft |
| Type | Row / Townhouse |
| UtilityWater | Municipal Water |
Parking
| Garage |
Land
| Acreage | No |
| Sewer | Sanitary Sewer |
| SizeDepth | 63 Ft ,7 In |
| SizeFrontage | 15 Ft |
| SizeIrregular | 15 X 63.6 Ft |
| SizeTotalText | 15 X 63.6 Ft |
Rooms
| Level | Type | Length | Width | Dimensions |
|---|---|---|---|---|
| Other | Living Room | 5.49 m | 4.27 m | 5.49 m x 4.27 m |
| Other | Dining Room | 5.49 m | 4.27 m | 5.49 m x 4.27 m |
| Other | Kitchen | 3.05 m | 4.27 m | 3.05 m x 4.27 m |
| Other | Bedroom 2 | 3.05 m | 4.27 m | 3.05 m x 4.27 m |
| Other | Bedroom 3 | 3.2 m | 4.27 m | 3.2 m x 4.27 m |
| Other | Primary Bedroom | 4.88 m | 4.27 m | 4.88 m x 4.27 m |
| Other | Laundry Room | Measurements not available |
Interested?
Contact us for more information
Curtis Yim
Salesperson
2911 Kennedy Road
Toronto, Ontario M1V 1S8
