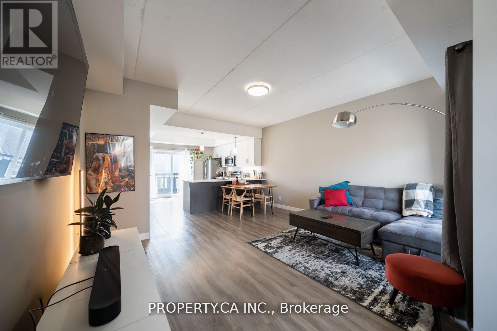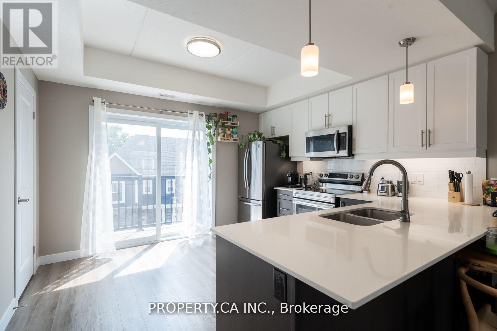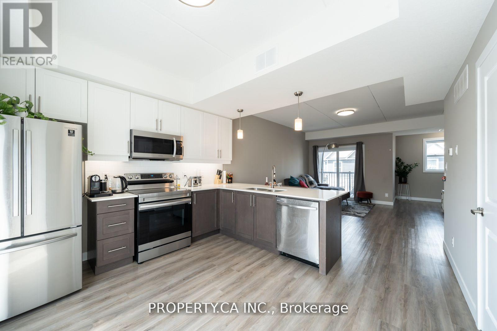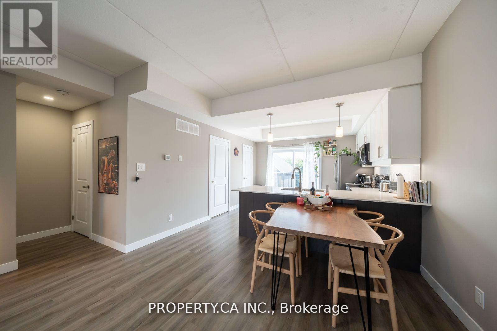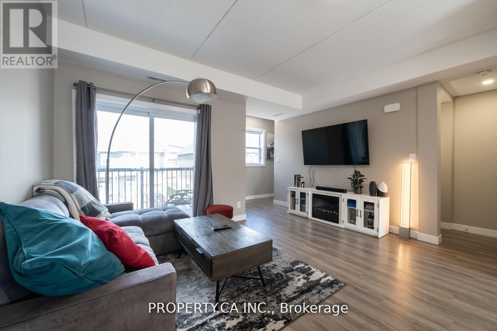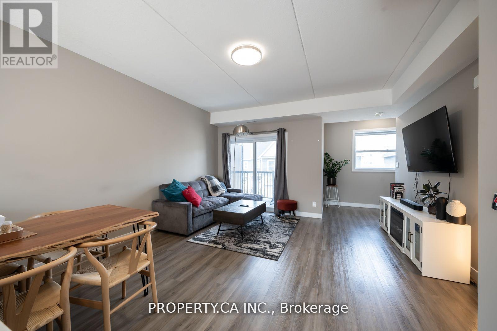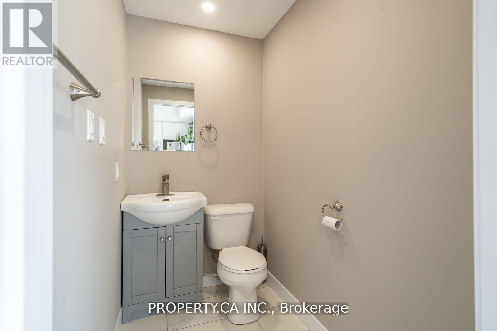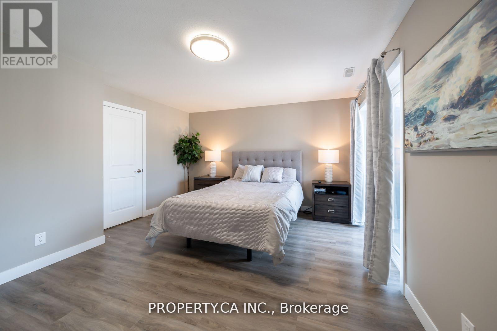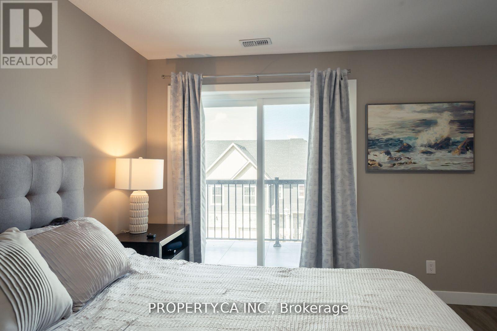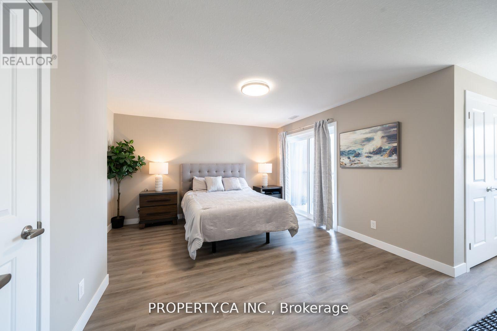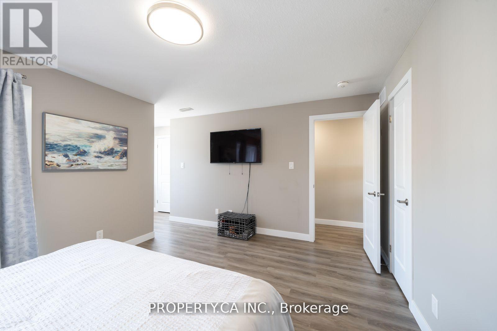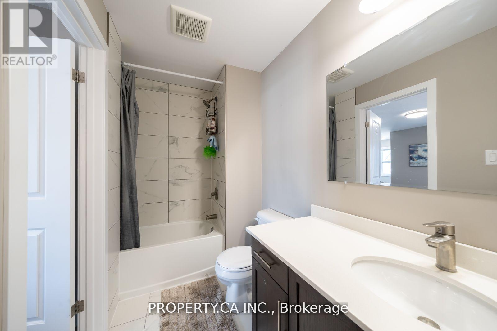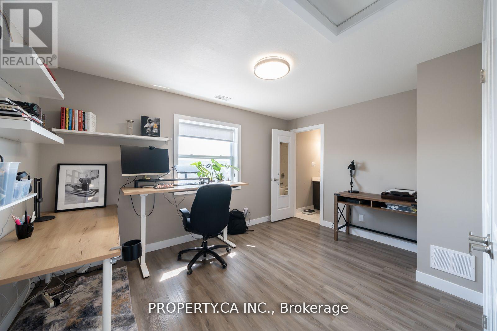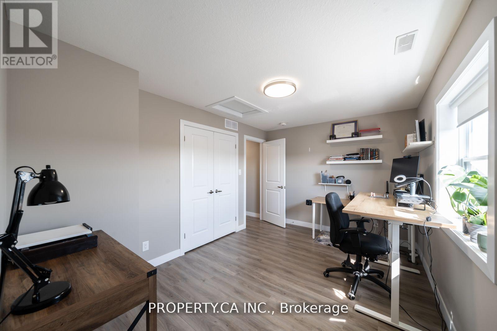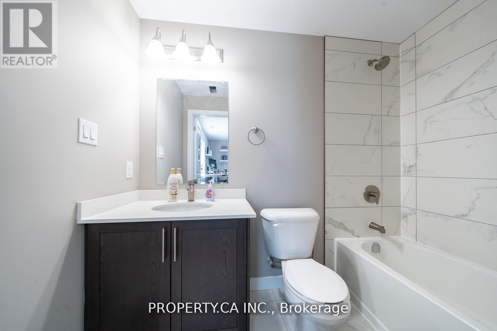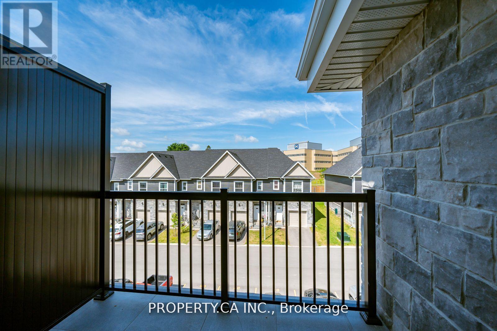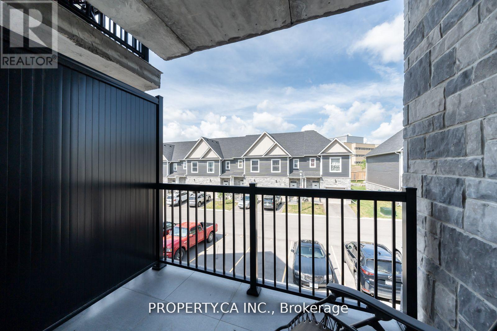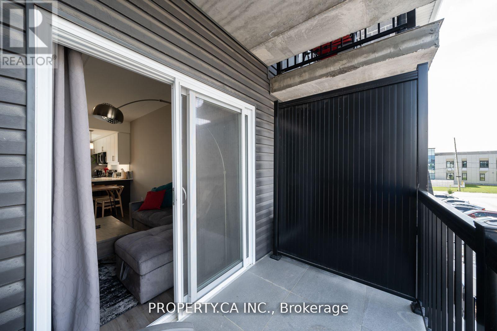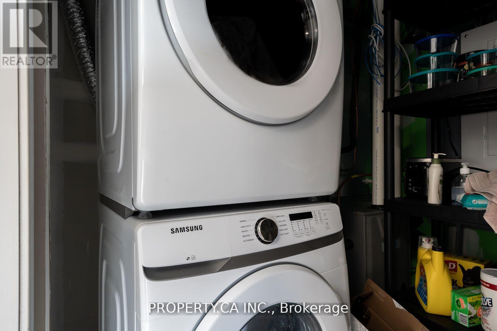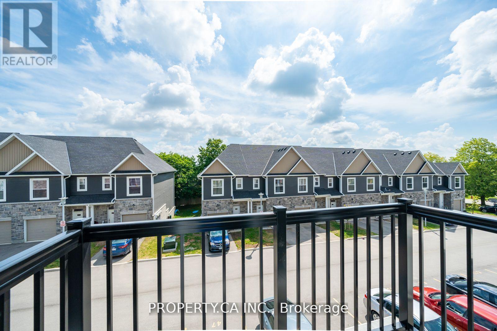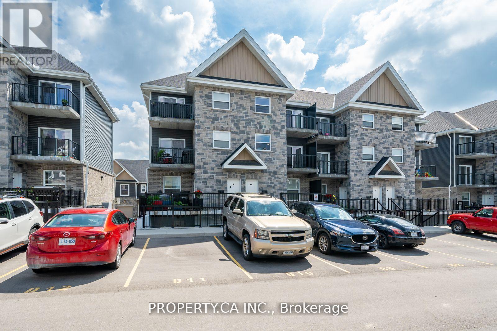D9 - 439 Athlone Avenue Woodstock, Ontario N4V 0C8
$2,000 Monthly
Modern, Spacious & Priced Right! This stylish 2-bed, 3-bath stacked townhome offers unbeatable value and is perfect for professionals or small families looking to lease in a prime location. Just a 1-minute walk to the hospital, steps to parks and schools, and only minutes to Hwy 401 you can be in Toronto in just over an hour! Best price in Woodstock! Bright and airy with two main floor balconies and large windows that flood the space with natural light. Enjoy a sleek, open-concept kitchen/living area with quartz counters, new stainless steel appliances, a large breakfast bar, and in-unit laundry for added convenience. Upstairs, both bedrooms are generously sized, each with their own en-suite bathroom plus, the primary bedroom features a private balcony. Includes one exclusive parking spot. Incredible value in a family-friendly neighbourhood surrounded by big box stores, transit, and everyday essentials. (id:61852)
Property Details
| MLS® Number | X12173017 |
| Property Type | Single Family |
| Community Name | Woodstock - South |
| AmenitiesNearBy | Hospital, Place Of Worship, Public Transit, Schools |
| CommunityFeatures | Pet Restrictions |
| Features | Balcony, Carpet Free, In Suite Laundry |
| ParkingSpaceTotal | 1 |
Building
| BathroomTotal | 3 |
| BedroomsAboveGround | 2 |
| BedroomsTotal | 2 |
| Age | 0 To 5 Years |
| Amenities | Visitor Parking, Exercise Centre |
| Appliances | Oven - Built-in |
| CoolingType | Central Air Conditioning |
| ExteriorFinish | Brick |
| FireProtection | Smoke Detectors |
| FireplacePresent | Yes |
| HalfBathTotal | 1 |
| HeatingFuel | Natural Gas |
| HeatingType | Forced Air |
| SizeInterior | 1200 - 1399 Sqft |
| Type | Row / Townhouse |
Parking
| No Garage |
Land
| Acreage | No |
| LandAmenities | Hospital, Place Of Worship, Public Transit, Schools |
Rooms
| Level | Type | Length | Width | Dimensions |
|---|---|---|---|---|
| Second Level | Primary Bedroom | 4.65 m | 4.04 m | 4.65 m x 4.04 m |
| Second Level | Bedroom 2 | 4.14 m | 2.95 m | 4.14 m x 2.95 m |
| Second Level | Bathroom | Measurements not available | ||
| Second Level | Bathroom | Measurements not available | ||
| Main Level | Living Room | 4.65 m | 5.11 m | 4.65 m x 5.11 m |
| Main Level | Kitchen | 3.86 m | 3.15 m | 3.86 m x 3.15 m |
| Main Level | Bathroom | Measurements not available |
Interested?
Contact us for more information
Sunny Shahid
Salesperson
36 Distillery Lane Unit 500
Toronto, Ontario M5A 3C4
