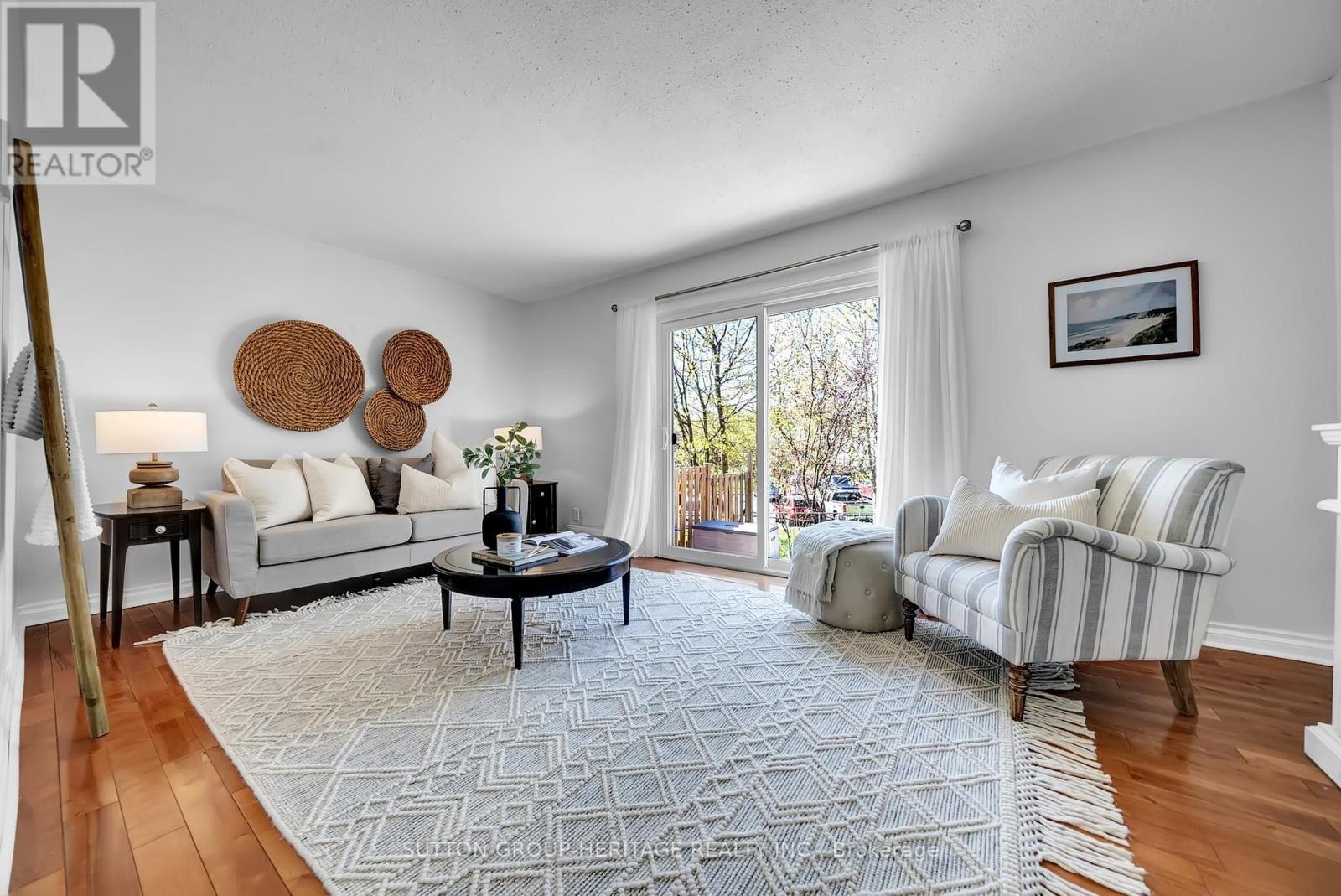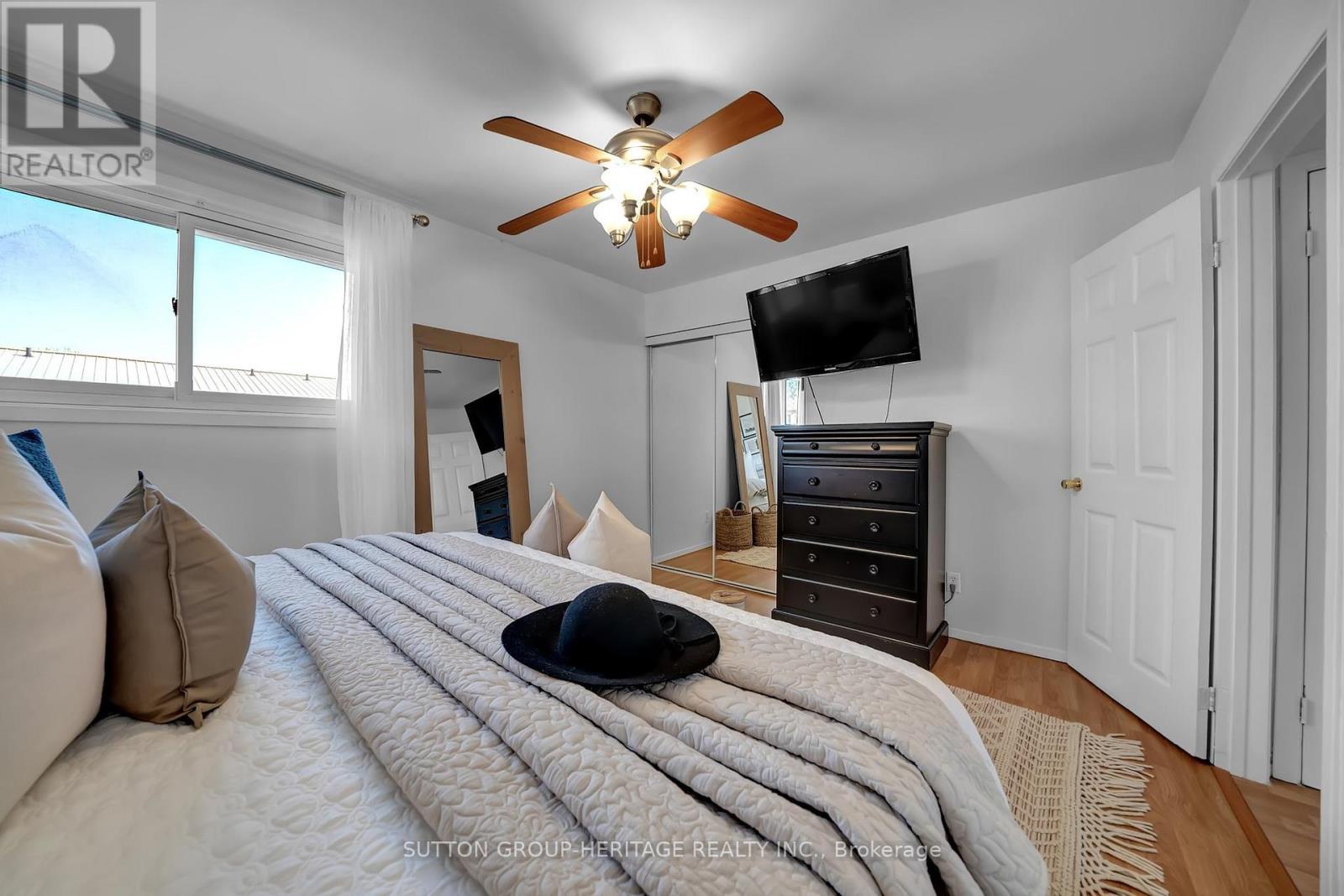D6 - 47 Wellington Street Port Hope, Ontario L1A 2M4
$425,000Maintenance, Water
$492.84 Monthly
Maintenance, Water
$492.84 MonthlyAffordable homeownership starts here! This freshly painted 3-bedroom condo townhouse offers a functional main floor layout with great flow for everyday living. The bright kitchen features stainless steel appliances and opens to a cozy dining and living area with a walk-out to the backyard. Upstairs, you will find three comfortable bedrooms and an updated main bath. The finished basement adds bonus living space with a large rec room and a convenient 3-piece bathroom. Located in a quiet, well-kept complex just minutes to downtown Port Hope, parks, and schools - this is a great opportunity to get into the market! (id:61852)
Open House
This property has open houses!
12:00 pm
Ends at:2:00 pm
Property Details
| MLS® Number | X12134169 |
| Property Type | Single Family |
| Community Name | Port Hope |
| CommunityFeatures | Pet Restrictions |
| Features | Balcony |
| ParkingSpaceTotal | 1 |
Building
| BathroomTotal | 2 |
| BedroomsAboveGround | 3 |
| BedroomsTotal | 3 |
| Appliances | Water Heater, Dryer, Freezer, Microwave, Stove, Washer, Window Coverings, Refrigerator |
| BasementDevelopment | Finished |
| BasementType | N/a (finished) |
| ExteriorFinish | Brick, Vinyl Siding |
| FlooringType | Ceramic, Hardwood, Laminate, Vinyl |
| HeatingFuel | Electric |
| HeatingType | Baseboard Heaters |
| StoriesTotal | 2 |
| SizeInterior | 1000 - 1199 Sqft |
| Type | Row / Townhouse |
Parking
| No Garage |
Land
| Acreage | No |
Rooms
| Level | Type | Length | Width | Dimensions |
|---|---|---|---|---|
| Second Level | Primary Bedroom | 4.18 m | 3.29 m | 4.18 m x 3.29 m |
| Second Level | Bedroom 2 | 3.69 m | 2.44 m | 3.69 m x 2.44 m |
| Second Level | Bedroom 3 | 2.62 m | 2.53 m | 2.62 m x 2.53 m |
| Basement | Recreational, Games Room | 6.25 m | 4.27 m | 6.25 m x 4.27 m |
| Basement | Utility Room | 4.79 m | 1.55 m | 4.79 m x 1.55 m |
| Main Level | Kitchen | 2.41 m | 2.44 m | 2.41 m x 2.44 m |
| Main Level | Dining Room | 2.99 m | 3.05 m | 2.99 m x 3.05 m |
| Main Level | Living Room | 5.12 m | 3.19 m | 5.12 m x 3.19 m |
https://www.realtor.ca/real-estate/28282287/d6-47-wellington-street-port-hope-port-hope
Interested?
Contact us for more information
Nadine Taylor
Salesperson
14 Gibbons Street
Oshawa, Ontario L1J 4X7






















