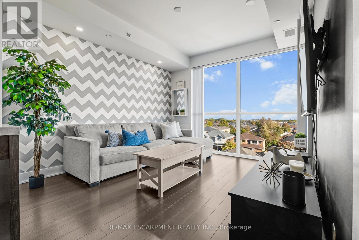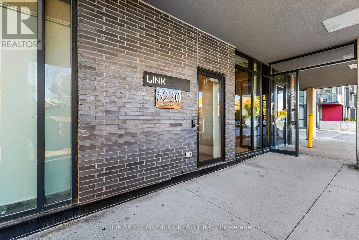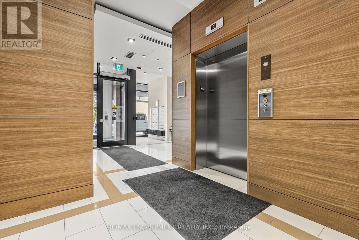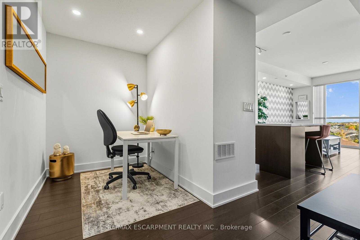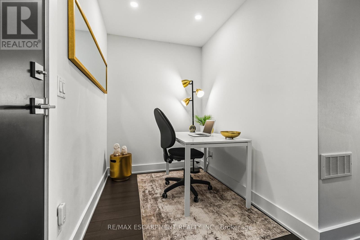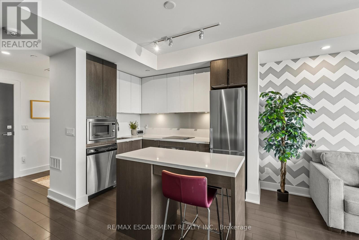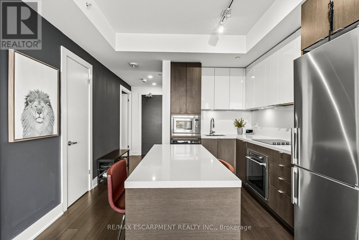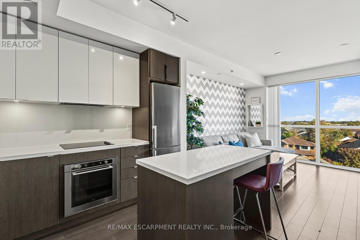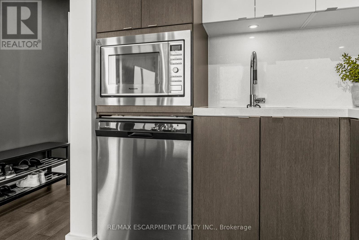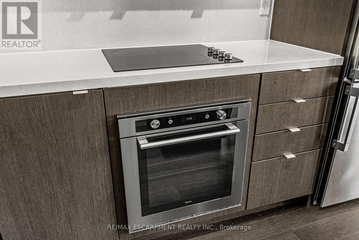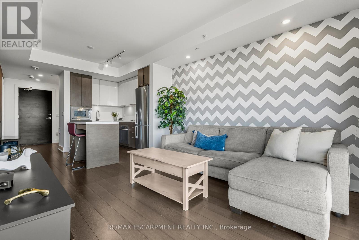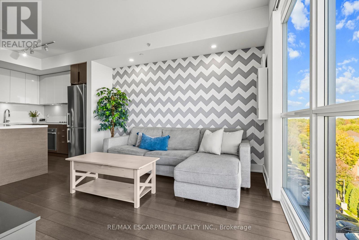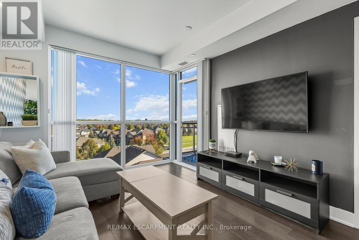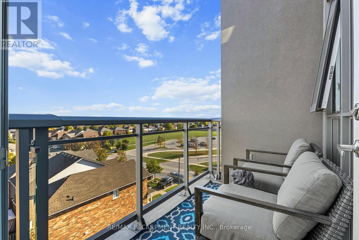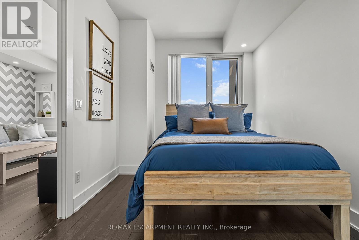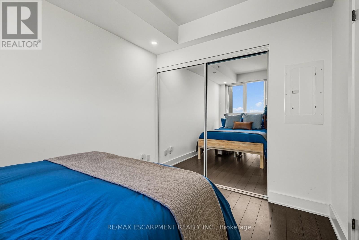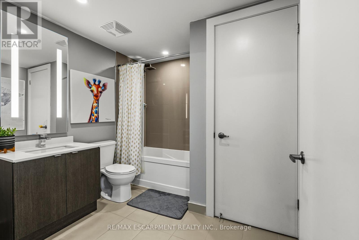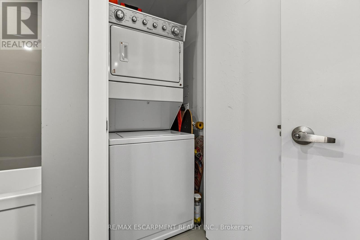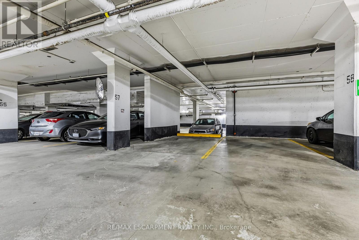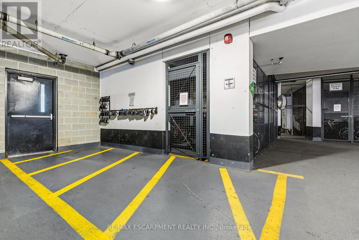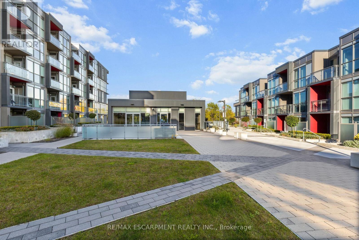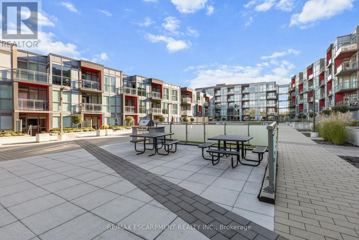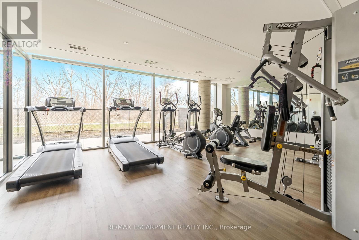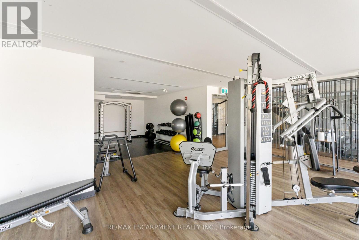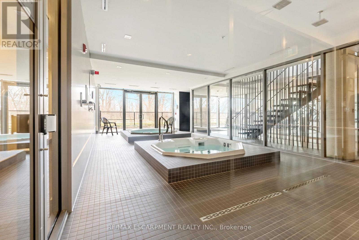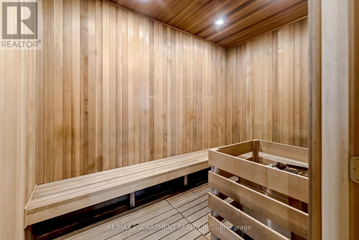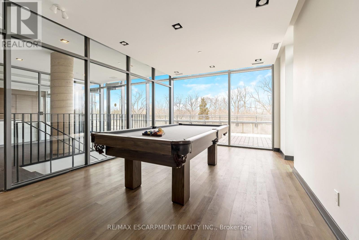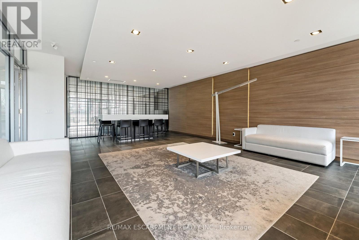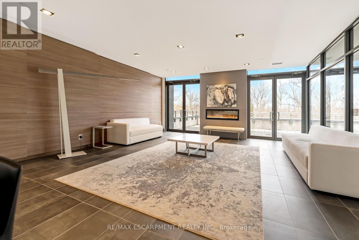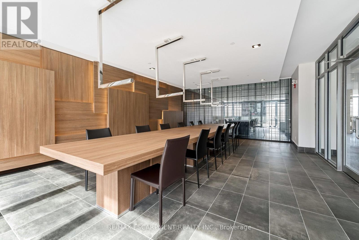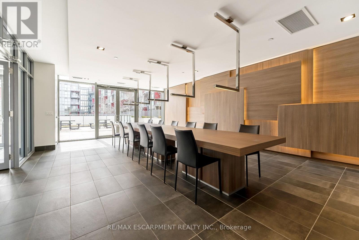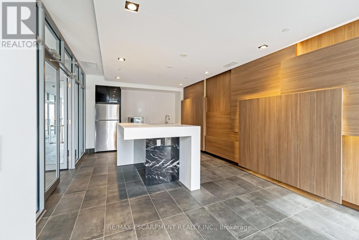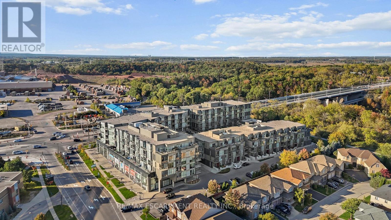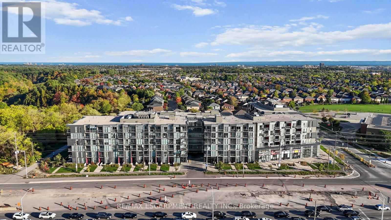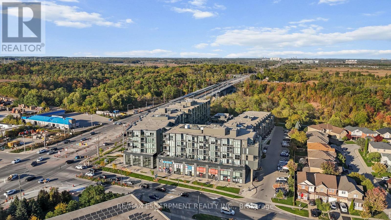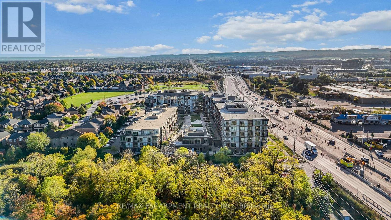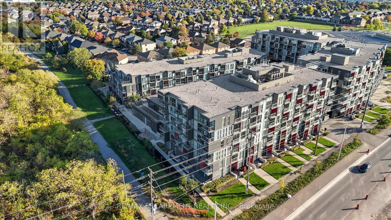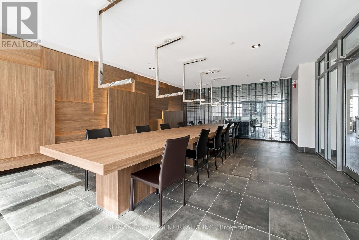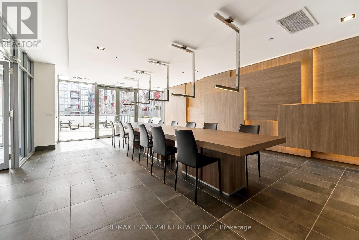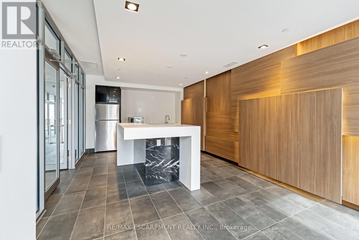D515 - 5220 Dundas Street Burlington, Ontario L7L 0J4
$445,000Maintenance, Common Area Maintenance, Insurance, Parking
$473.36 Monthly
Maintenance, Common Area Maintenance, Insurance, Parking
$473.36 MonthlyWelcome to Link Condos, ideally situated in one of Burlington's most sought-after neighbourhoods. You will love this bright and spacious 1 BR + Den unit; originally a builder model with all the bells and whistles, including built-in stainless steel appliances. A large kitchen island with quartz countertops, stunning dark hardwood flooring throughout, potlights and upgraded tile in the bathroom. The open balcony has unobstructed south/west views of Lake Ontario and the Niagara Escarpment with no one directly above, adding to the private feel, and gives tons of natural sunlight in the unit and for the exterior living space. Trails and parks at your doorstep, including amazing schools, shopping, public transit, and easy highway access. Tons of visitor parking and one owned space in the secured underground lot. An ideal location for young professionals, or if you're looking to downsize but don't want to compromise on location. The amenities include 24/7 concierge, a full gym, plus sauna, steamroom, plunge tubs, games room, and party room with full kitchen and common courtyard with BBQ. (id:61852)
Property Details
| MLS® Number | W12445201 |
| Property Type | Single Family |
| Neigbourhood | Tansley |
| Community Name | Orchard |
| AmenitiesNearBy | Public Transit, Schools |
| CommunityFeatures | Pets Allowed With Restrictions |
| Features | Balcony, Carpet Free, In Suite Laundry |
| ParkingSpaceTotal | 1 |
| ViewType | View |
Building
| BathroomTotal | 1 |
| BedroomsAboveGround | 1 |
| BedroomsBelowGround | 1 |
| BedroomsTotal | 2 |
| Age | 6 To 10 Years |
| Amenities | Security/concierge, Exercise Centre, Sauna |
| Appliances | Oven - Built-in, Range, Dishwasher, Dryer, Microwave, Stove, Washer, Window Coverings, Refrigerator |
| BasementType | None |
| CoolingType | Central Air Conditioning |
| ExteriorFinish | Aluminum Siding, Stucco |
| FireProtection | Smoke Detectors |
| FoundationType | Poured Concrete |
| HeatingFuel | Natural Gas |
| HeatingType | Forced Air |
| SizeInterior | 500 - 599 Sqft |
| Type | Apartment |
Parking
| Underground | |
| Garage |
Land
| Acreage | No |
| LandAmenities | Public Transit, Schools |
Rooms
| Level | Type | Length | Width | Dimensions |
|---|---|---|---|---|
| Main Level | Den | 2.13 m | 1.75 m | 2.13 m x 1.75 m |
| Main Level | Primary Bedroom | 3.71 m | 2.68 m | 3.71 m x 2.68 m |
| Main Level | Kitchen | 3.43 m | 3.1 m | 3.43 m x 3.1 m |
| Main Level | Living Room | 3.94 m | 3.43 m | 3.94 m x 3.43 m |
| Main Level | Foyer | 1.7 m | 1.32 m | 1.7 m x 1.32 m |
| Main Level | Bathroom | 2.64 m | 2.68 m | 2.64 m x 2.68 m |
https://www.realtor.ca/real-estate/28952540/d515-5220-dundas-street-burlington-orchard-orchard
Interested?
Contact us for more information
Alexandra Rundle
Salesperson
1320 Cornwall Rd Unit 103c
Oakville, Ontario L6J 7W5
