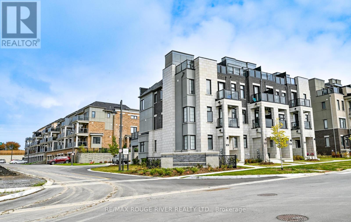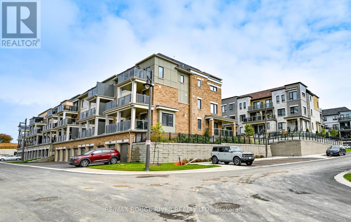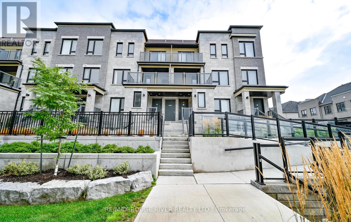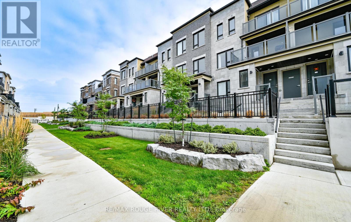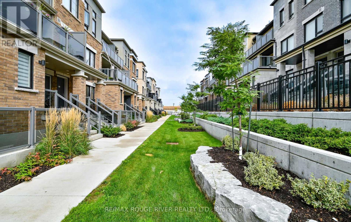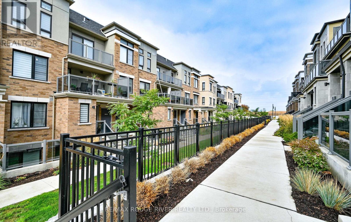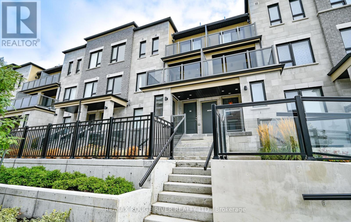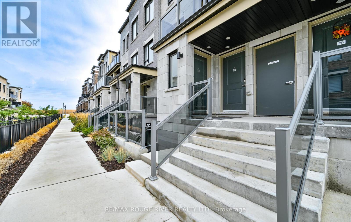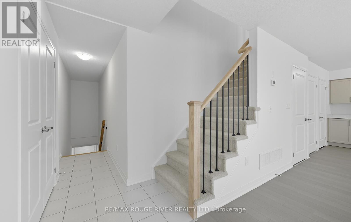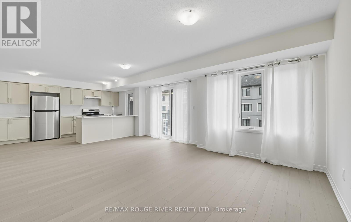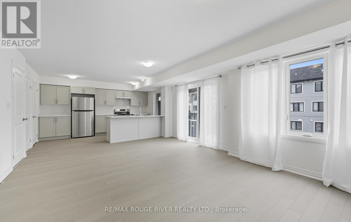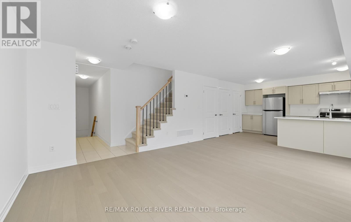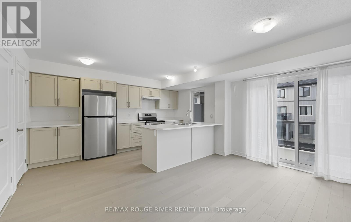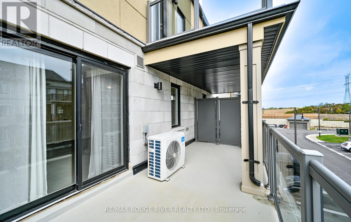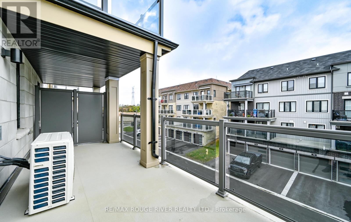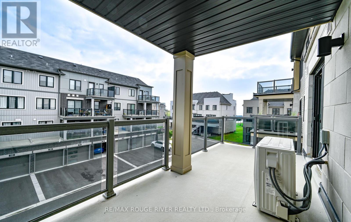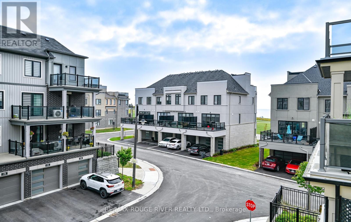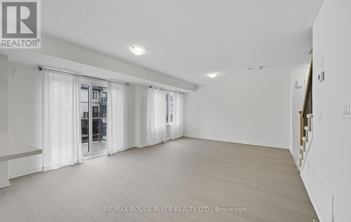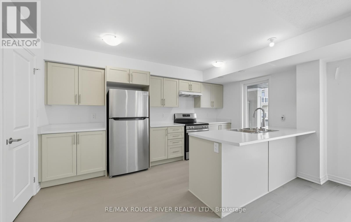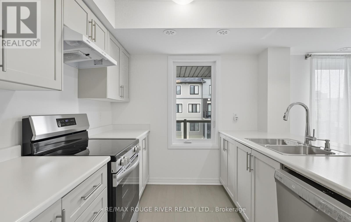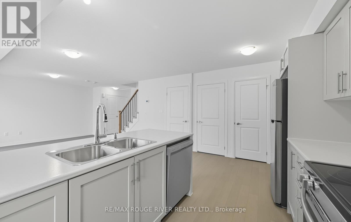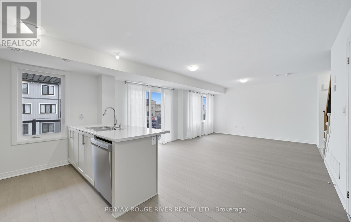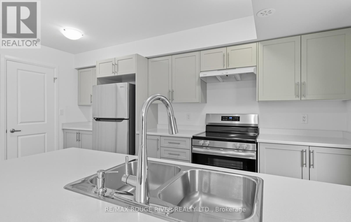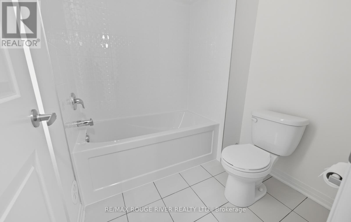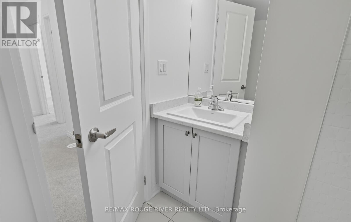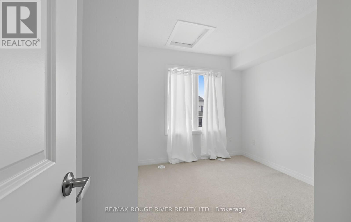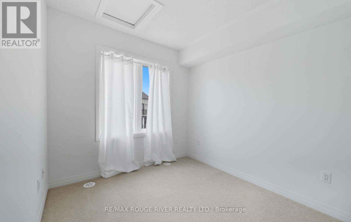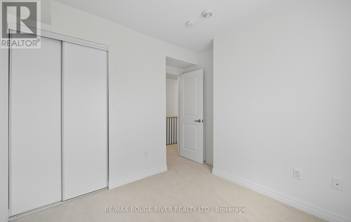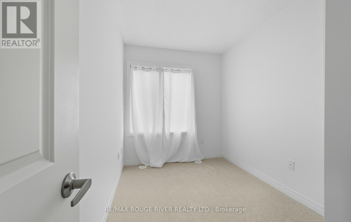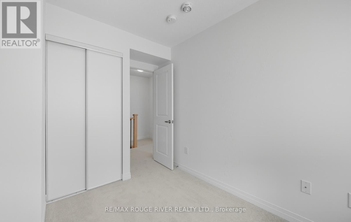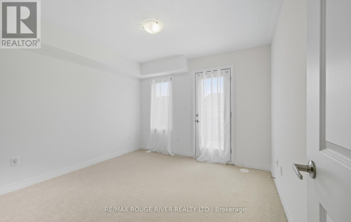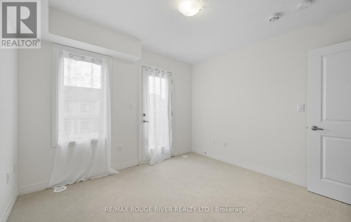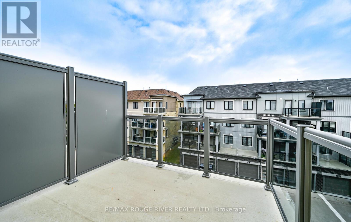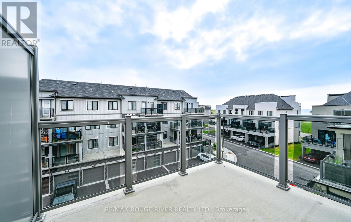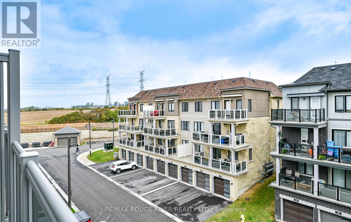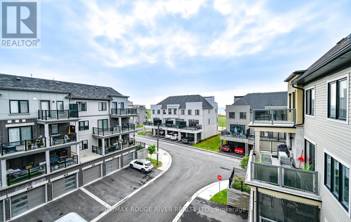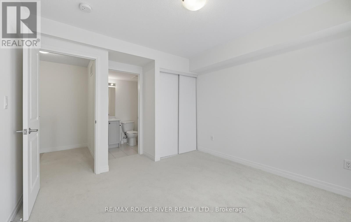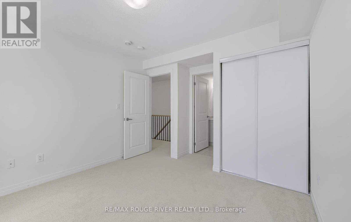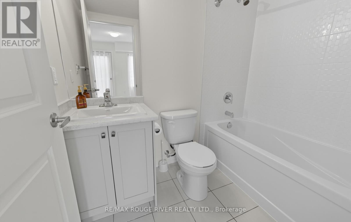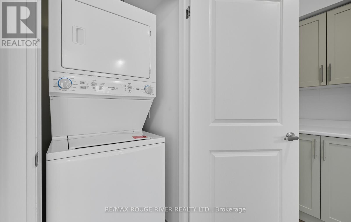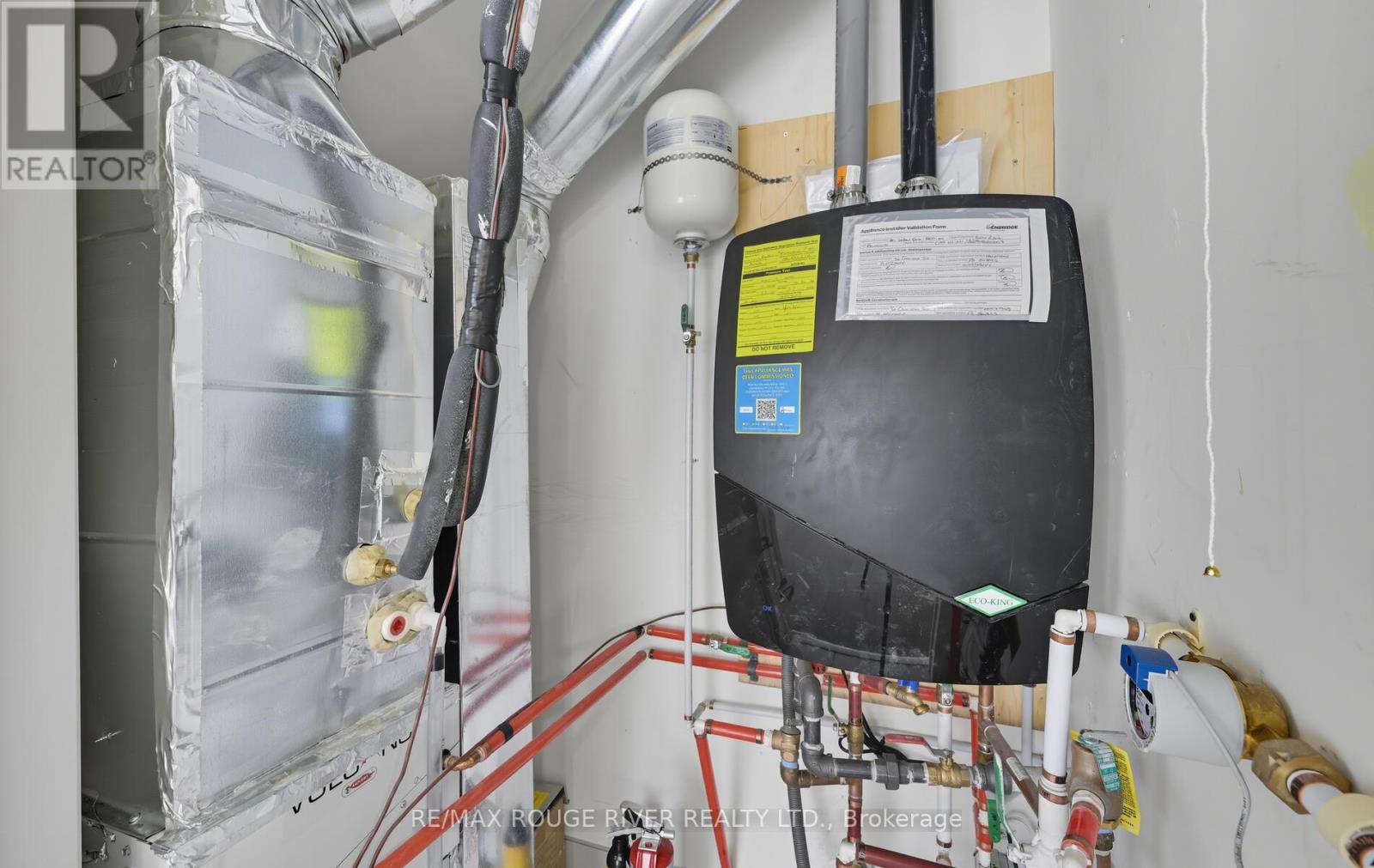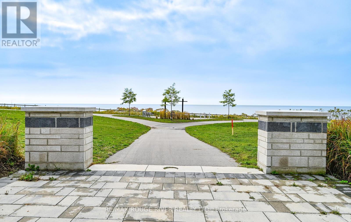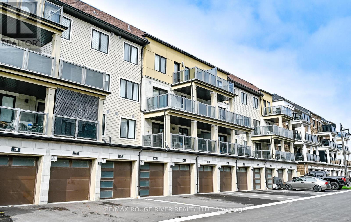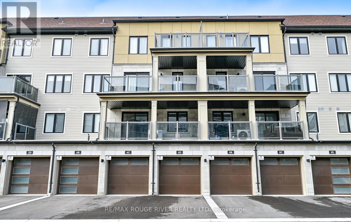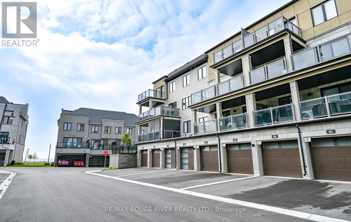D - 6 Lookout Drive Clarington, Ontario L1C 7E9
$2,625 Monthly
Be the first to live in this brand-new 3-bedroom, 2-bath stacked townhome in the highly sought-after Lakebreeze community by Kaitlin Homes. Beautifully located across from Lake Ontario and green space, this home offers a modern open-concept layout with a bright living/dining area, a stylish kitchen featuring a convenient pantry for extra storage. Large 7 x 19 foot balcony off dining room. The primary suite features a private balcony. Two additional bedrooms are ideal for family, guests, or a home office. Two parking spaces are included. Located in Bowmanvilles premier waterfront community, residents can enjoy scenic trails, parks just steps away. Minutes to schools, shopping, GO Transit, and major highways (401/407).. Available immediately! (id:61852)
Property Details
| MLS® Number | E12425441 |
| Property Type | Single Family |
| Community Name | Bowmanville |
| ParkingSpaceTotal | 2 |
Building
| BathroomTotal | 4 |
| BedroomsAboveGround | 3 |
| BedroomsTotal | 3 |
| Age | New Building |
| Appliances | Water Heater - Tankless, Dishwasher, Dryer, Hood Fan, Stove, Washer, Refrigerator |
| ConstructionStyleAttachment | Attached |
| CoolingType | Central Air Conditioning |
| ExteriorFinish | Brick, Vinyl Siding |
| FlooringType | Laminate, Carpeted |
| FoundationType | Unknown |
| HeatingFuel | Natural Gas |
| HeatingType | Forced Air |
| StoriesTotal | 2 |
| SizeInterior | 700 - 1100 Sqft |
| Type | Row / Townhouse |
| UtilityWater | Municipal Water |
Parking
| Garage |
Land
| Acreage | No |
| Sewer | Sanitary Sewer |
Rooms
| Level | Type | Length | Width | Dimensions |
|---|---|---|---|---|
| Second Level | Living Room | 4.18 m | 2.87 m | 4.18 m x 2.87 m |
| Second Level | Dining Room | 4.54 m | 2.87 m | 4.54 m x 2.87 m |
| Second Level | Kitchen | 4.54 m | 2.74 m | 4.54 m x 2.74 m |
| Third Level | Primary Bedroom | 3.08 m | 3.05 m | 3.08 m x 3.05 m |
| Third Level | Bedroom | 2.8 m | 2.26 m | 2.8 m x 2.26 m |
| Third Level | Bedroom | 2.68 m | 2.59 m | 2.68 m x 2.59 m |
https://www.realtor.ca/real-estate/28910517/d-6-lookout-drive-clarington-bowmanville-bowmanville
Interested?
Contact us for more information
Lori Roberts
Broker
65 Kingston Road East Unit 11
Ajax, Ontario L1S 7J4
