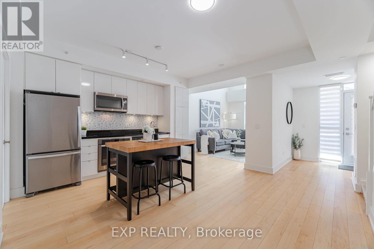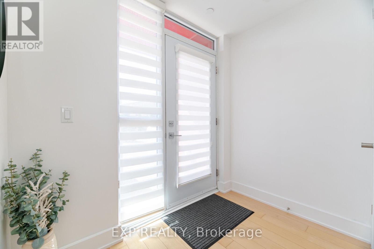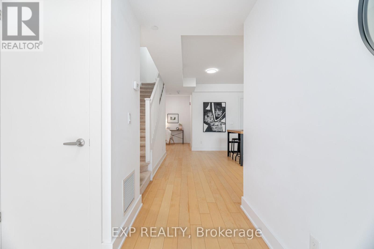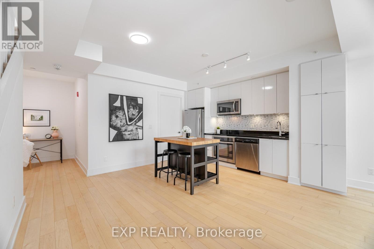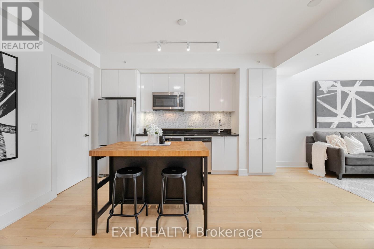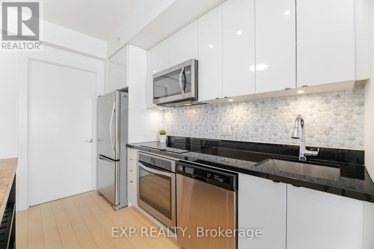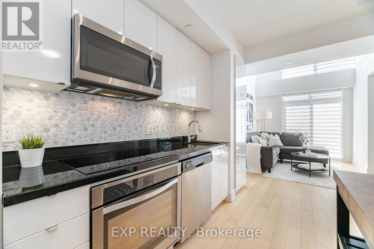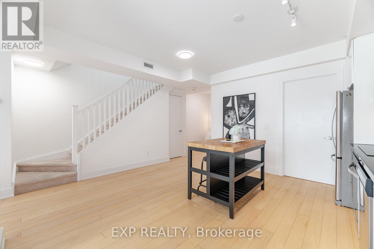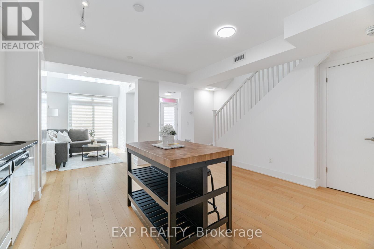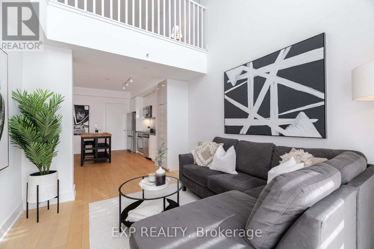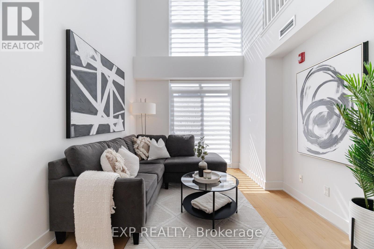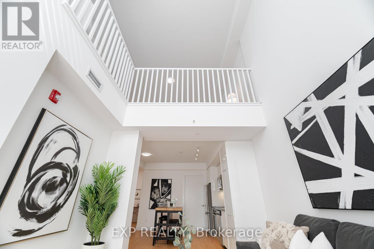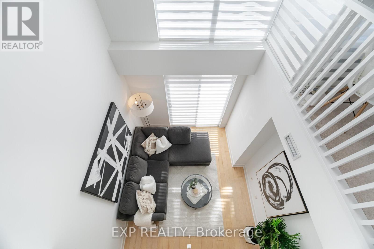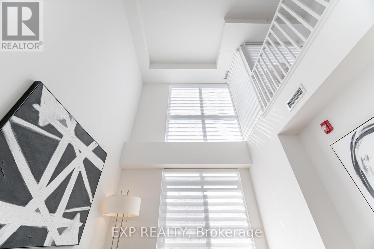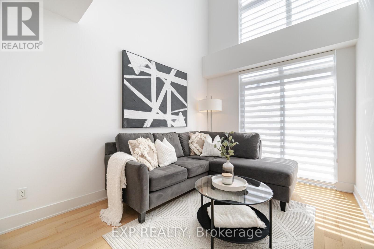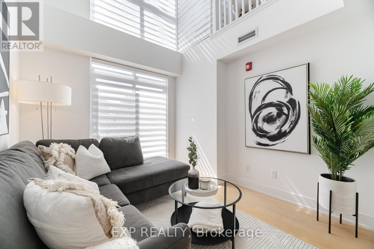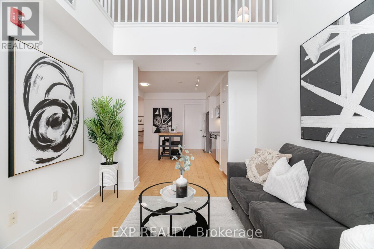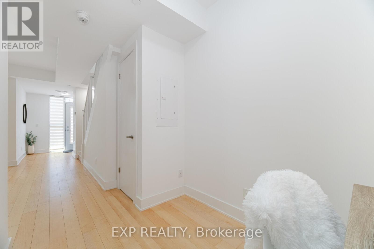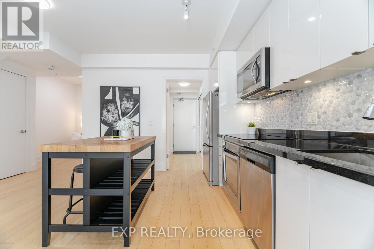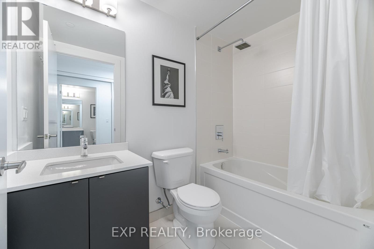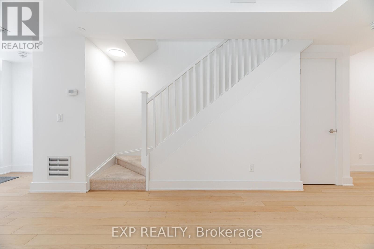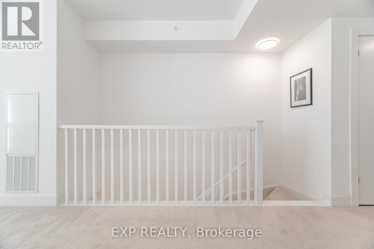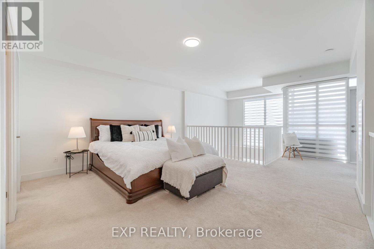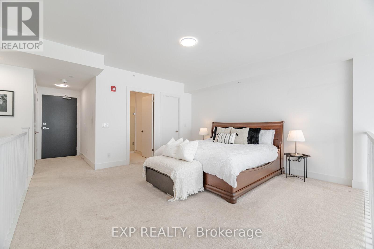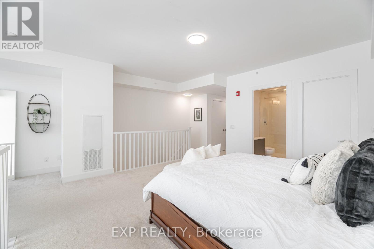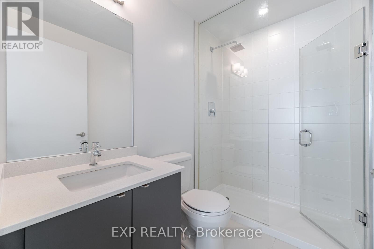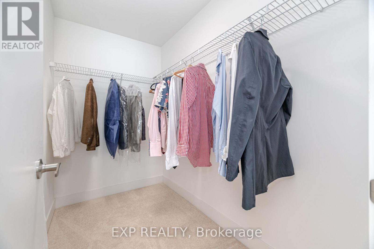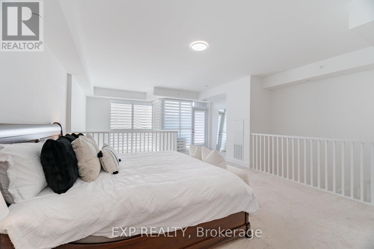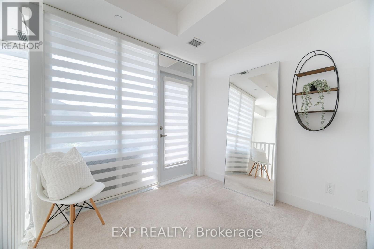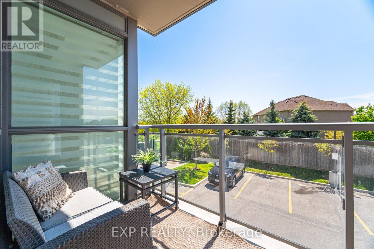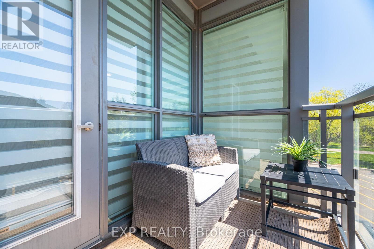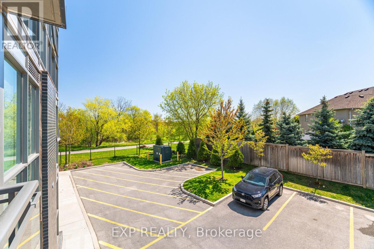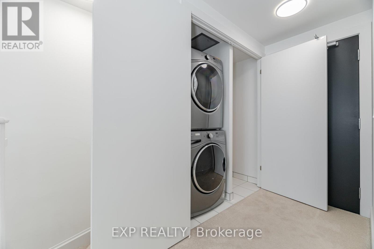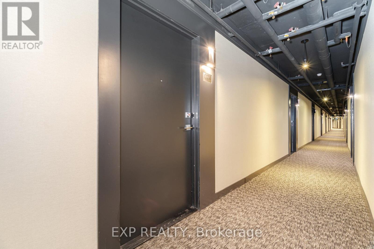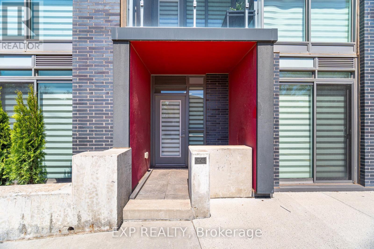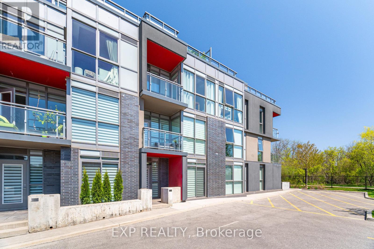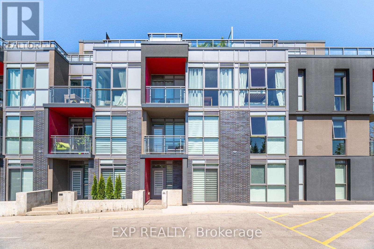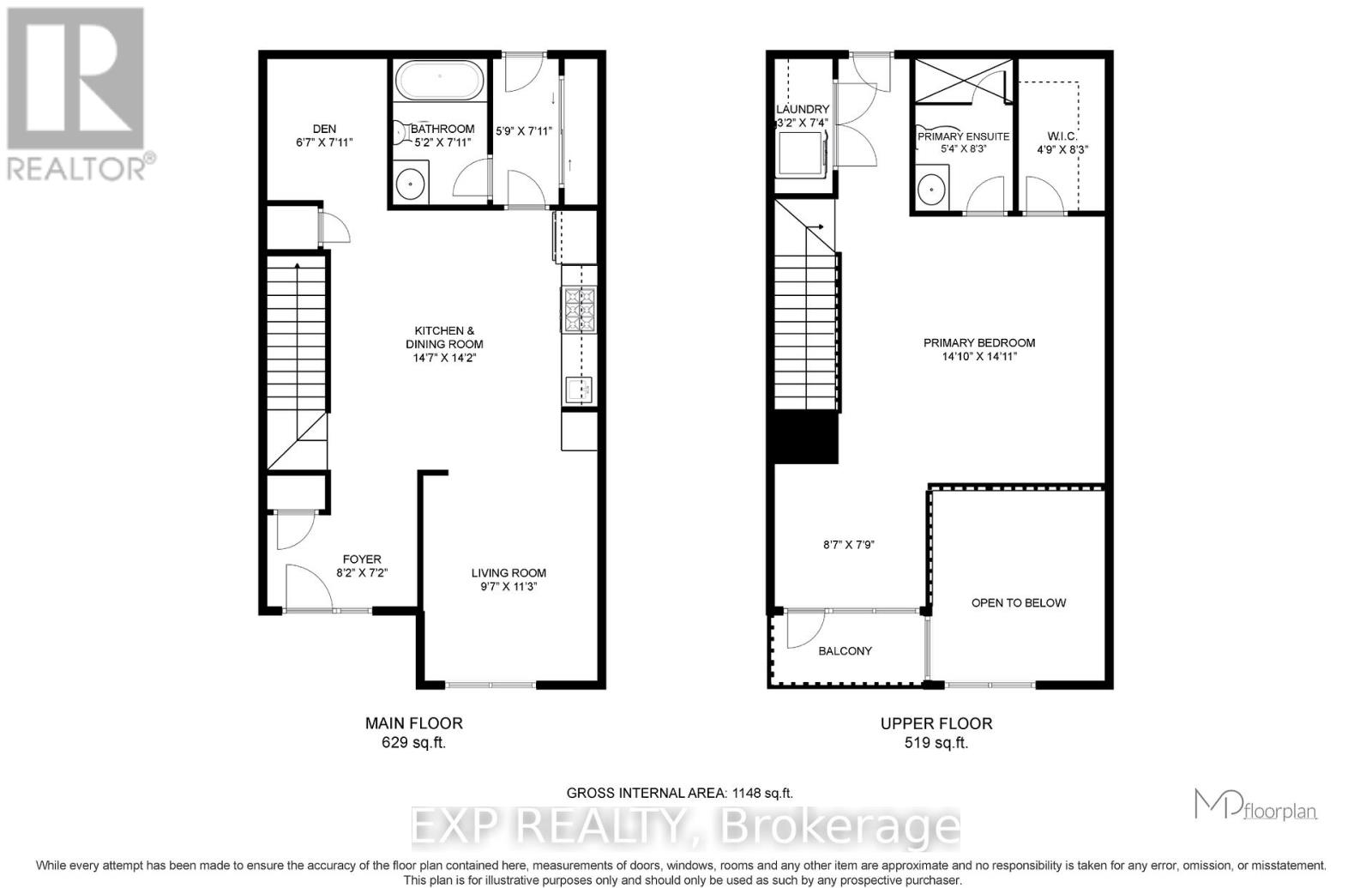C211 - 5260 Dundas Street Burlington, Ontario L7L 0J7
$689,000Maintenance, Common Area Maintenance, Heat, Parking, Insurance
$595.57 Monthly
Maintenance, Common Area Maintenance, Heat, Parking, Insurance
$595.57 MonthlyWelcome to C211-5260 Dundas street! Located in the Orchard community, one of Burlington's most sought after, family friendly neighbourhoods! This 2 storey condo is the perfect townhome alternative offering two private entrances through the garage and front porch. No need to walk far to get to your vehicle or go through the building's common areas. Enjoy the convenience of accessing your parking spot right outside your door! This suite features a spacious and functional open concept layout with contemporary finishes, upgraded flooring, and a main floor den or office space. Unwind in the living room with soaring 18' ceilings. The upstairs primary retreat checks all the boxes with a 3 piece ensuite, walk-in closet, sitting area with a walk-out to balcony, and a laundry closet. For those looking to benefit from the amenities and maintenance free living of a traditional condo unit but want the privacy and space of a townhome without the hefty price tag, this is the perfect unit for you! Book your showing today! (id:61852)
Property Details
| MLS® Number | W12144945 |
| Property Type | Single Family |
| Community Name | Orchard |
| AmenitiesNearBy | Hospital, Park, Public Transit, Schools |
| CommunityFeatures | Pets Allowed With Restrictions |
| Features | Balcony, In Suite Laundry |
| ParkingSpaceTotal | 1 |
| PoolType | Indoor Pool |
| Structure | Porch |
| ViewType | View |
Building
| BathroomTotal | 2 |
| BedroomsAboveGround | 1 |
| BedroomsBelowGround | 1 |
| BedroomsTotal | 2 |
| Age | 6 To 10 Years |
| Amenities | Exercise Centre, Visitor Parking, Security/concierge |
| Appliances | All |
| BasementType | None |
| CoolingType | Central Air Conditioning |
| ExteriorFinish | Concrete, Stucco |
| HeatingFuel | Natural Gas |
| HeatingType | Coil Fan |
| StoriesTotal | 2 |
| SizeInterior | 1000 - 1199 Sqft |
| Type | Apartment |
Parking
| Underground | |
| Garage |
Land
| Acreage | No |
| LandAmenities | Hospital, Park, Public Transit, Schools |
Rooms
| Level | Type | Length | Width | Dimensions |
|---|---|---|---|---|
| Second Level | Primary Bedroom | 4.52 m | 4.56 m | 4.52 m x 4.56 m |
| Second Level | Sitting Room | 2.36 m | 2.64 m | 2.36 m x 2.64 m |
| Main Level | Kitchen | 4.34 m | 4.46 m | 4.34 m x 4.46 m |
| Main Level | Living Room | 3.43 m | 2.91 m | 3.43 m x 2.91 m |
| Main Level | Den | 2 m | 2.43 m | 2 m x 2.43 m |
https://www.realtor.ca/real-estate/28305146/c211-5260-dundas-street-burlington-orchard-orchard
Interested?
Contact us for more information
Jonathan Scamurra
Salesperson
David Scamurra
Salesperson
2010 Winston Park Dr - Unit 290
Oakville, Ontario L6H 5R7
