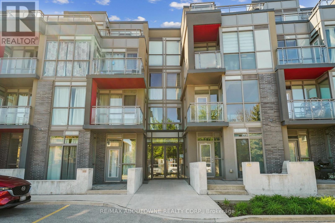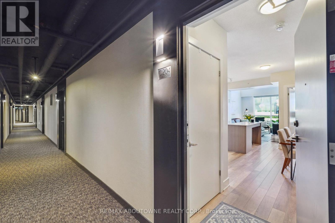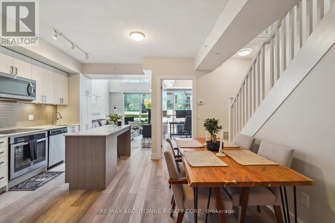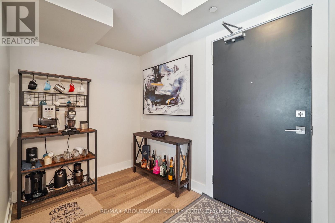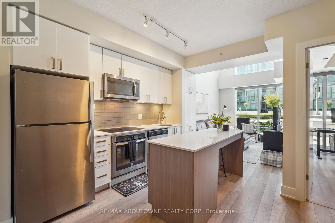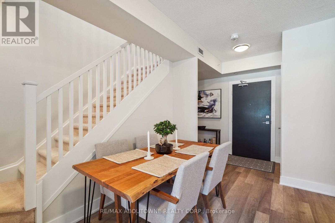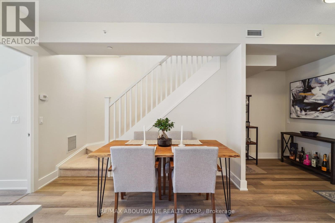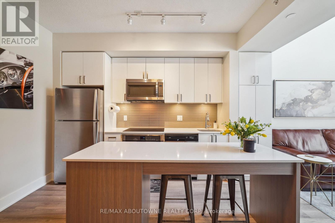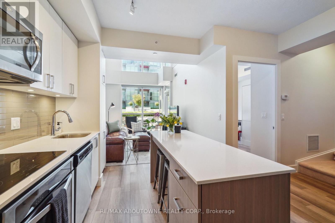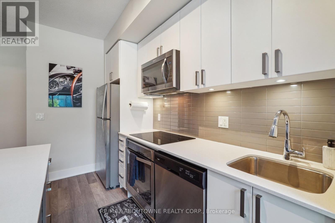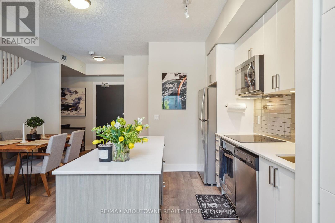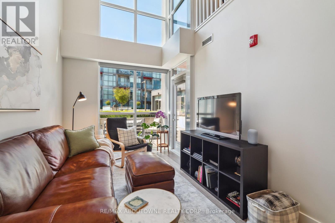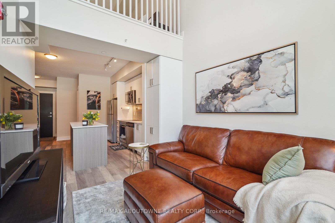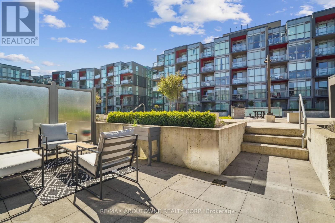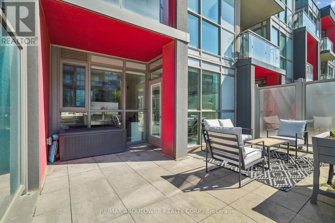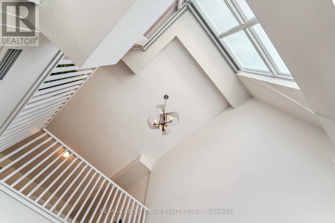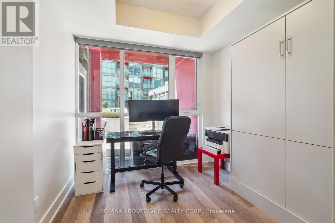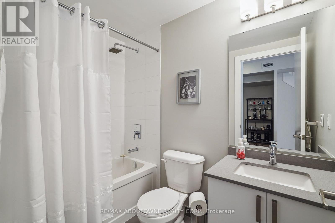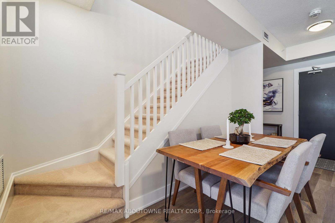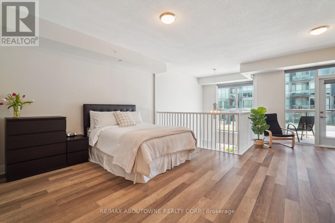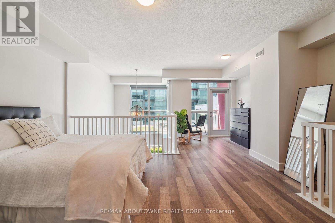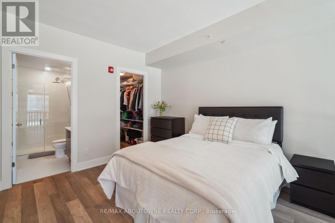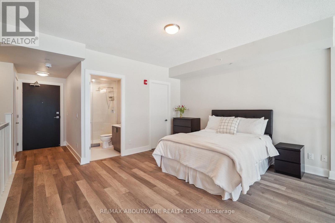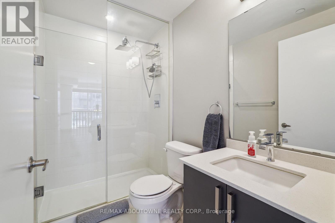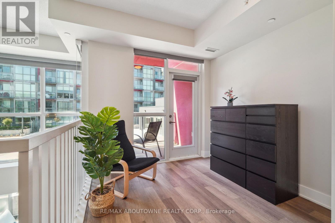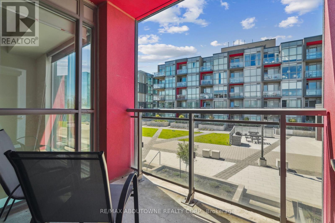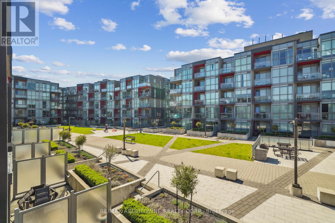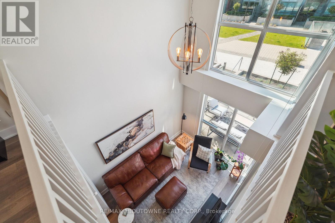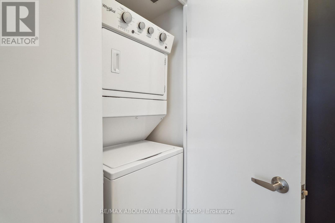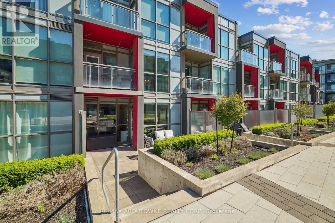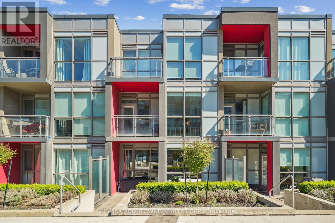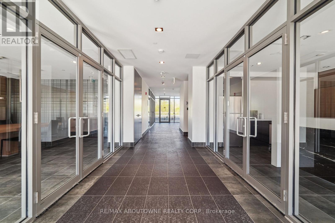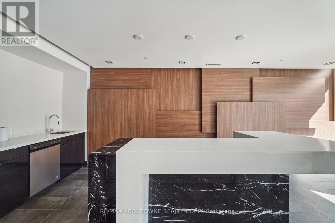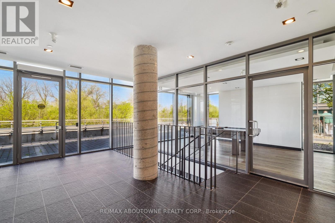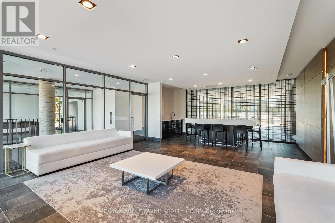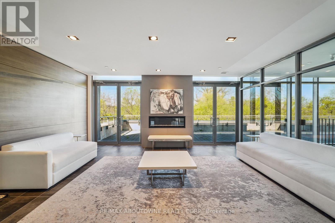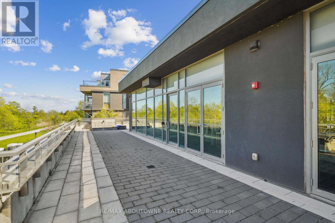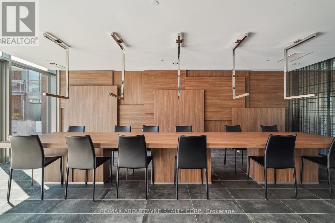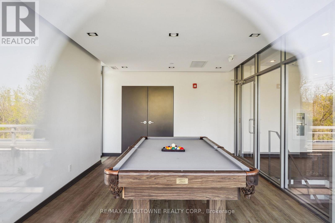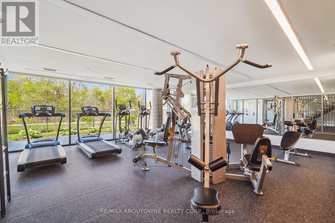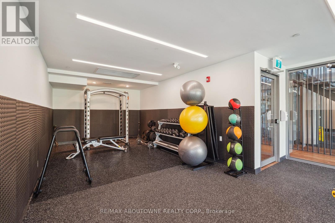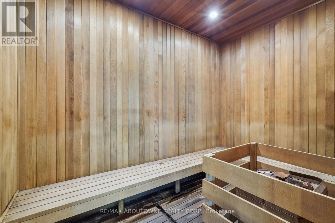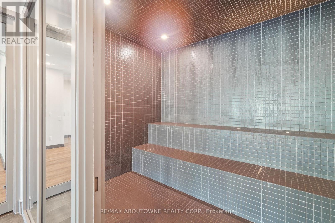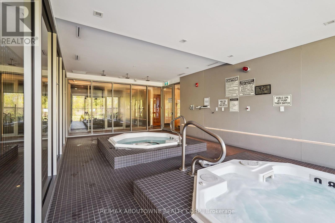C204 - 5260 Dundas Street Burlington, Ontario L7L 0J7
$724,900Maintenance, Parking
$696.05 Monthly
Maintenance, Parking
$696.05 MonthlyWelcome to this stunning loft featuring soaring ceilings, expansive windows, and an open-concept layout that floods the space with natural light. With 2 generous bedrooms, 2nd bedroom with murphy bed, Den, 2 full bathrooms, and 2 dedicated parking spots, a exclusive locker plus ensuite laundry. Upgraded kitchen with induction stove top, stainless steel appliances, quartz counters, 6 ft kitchen island, laminate floors throughout, carpet only on the stairs between the two levels. Large terrace off the main level, suitable for outside dining and lounging plus space for electric BBQ. Second outdoor space with a balcony off the 2nd floor primary bedroom. This unit offers comfort, convenience, and style. Located in a well-maintained building of the LINKS 2 Condo + Lofts. Close to transit, shops, restaurants, and all amenities. Ideal for professionals, right sizing, or small families seeking a comfortable and contemporary place to call home. (id:61852)
Property Details
| MLS® Number | W12154454 |
| Property Type | Single Family |
| Community Name | Orchard |
| CommunityFeatures | Pet Restrictions |
| Features | Balcony, In Suite Laundry |
| ParkingSpaceTotal | 2 |
| Structure | Patio(s) |
Building
| BathroomTotal | 2 |
| BedroomsAboveGround | 2 |
| BedroomsBelowGround | 1 |
| BedroomsTotal | 3 |
| Age | 6 To 10 Years |
| Amenities | Party Room, Visitor Parking, Exercise Centre, Recreation Centre, Storage - Locker |
| Appliances | Blinds, Dishwasher, Stove, Refrigerator |
| ArchitecturalStyle | Loft |
| CoolingType | Central Air Conditioning |
| ExteriorFinish | Concrete, Brick |
| SizeInterior | 1000 - 1199 Sqft |
| Type | Apartment |
Parking
| Underground | |
| Garage |
Land
| Acreage | No |
Rooms
| Level | Type | Length | Width | Dimensions |
|---|---|---|---|---|
| Second Level | Bedroom | 8.76 m | 5.54 m | 8.76 m x 5.54 m |
| Second Level | Bathroom | 2.4 m | 1.49 m | 2.4 m x 1.49 m |
| Second Level | Laundry Room | Measurements not available | ||
| Main Level | Kitchen | 3.38 m | 2.74 m | 3.38 m x 2.74 m |
| Main Level | Living Room | 4.13 m | 2.76 m | 4.13 m x 2.76 m |
| Main Level | Dining Room | 3.36 m | 1.74 m | 3.36 m x 1.74 m |
| Main Level | Den | 1.94 m | 2.93 m | 1.94 m x 2.93 m |
| Main Level | Bedroom | 3.28 m | 2.64 m | 3.28 m x 2.64 m |
| Main Level | Bathroom | 2.4 m | 1.51 m | 2.4 m x 1.51 m |
https://www.realtor.ca/real-estate/28325816/c204-5260-dundas-street-burlington-orchard-orchard
Interested?
Contact us for more information
Margaret Emerson
Broker
1235 North Service Rd W #100d
Oakville, Ontario L6M 3G5
