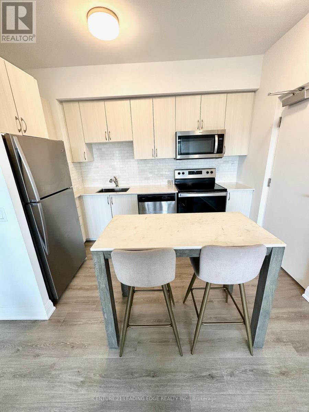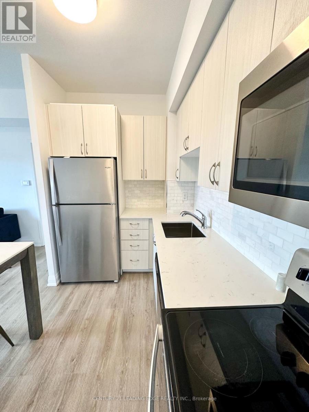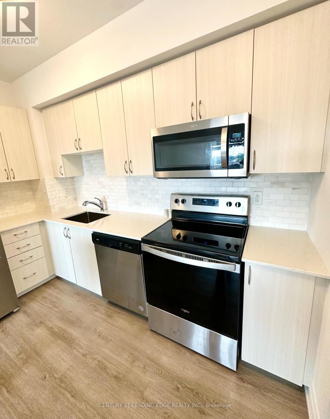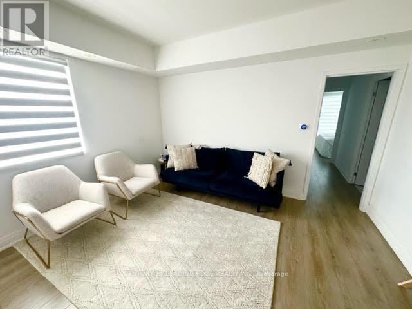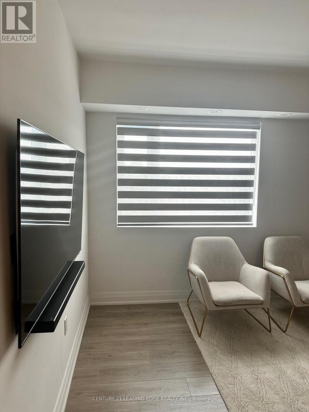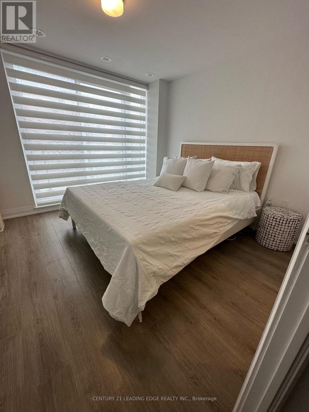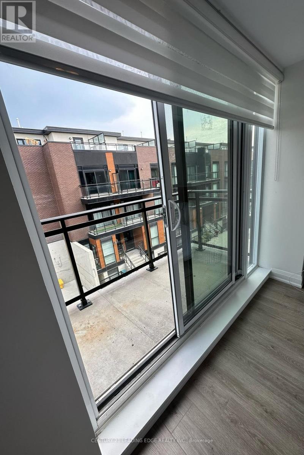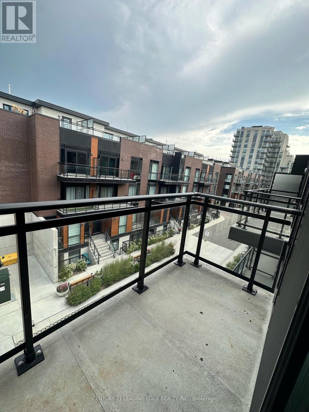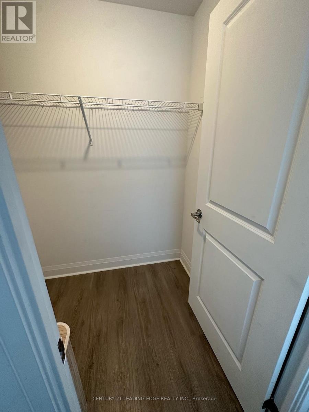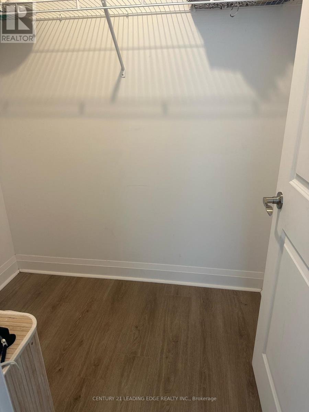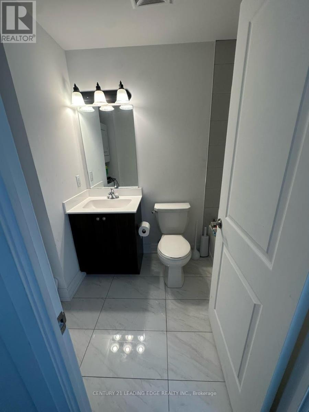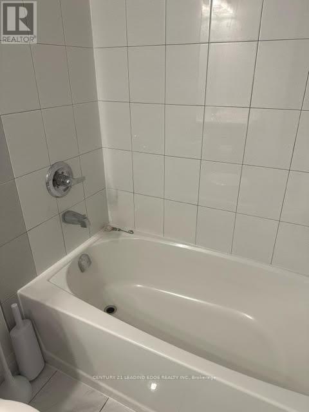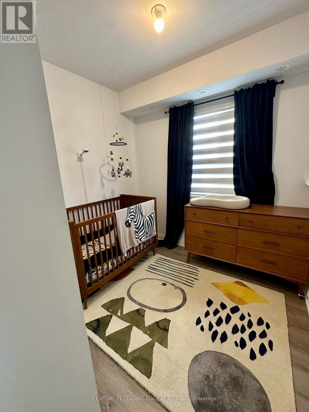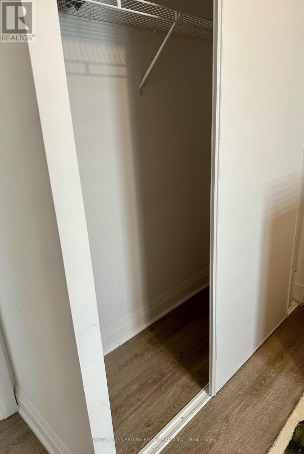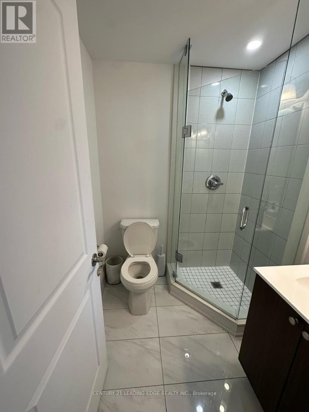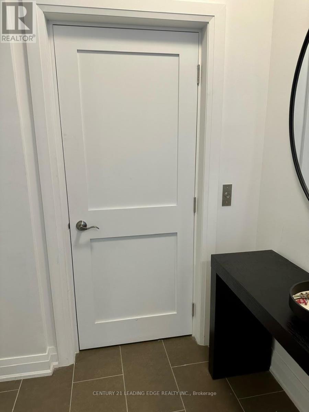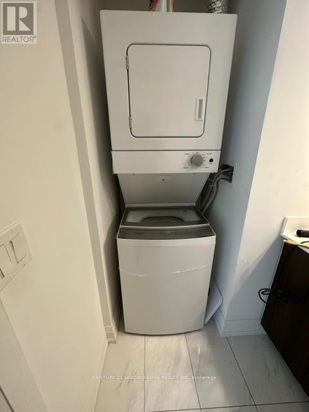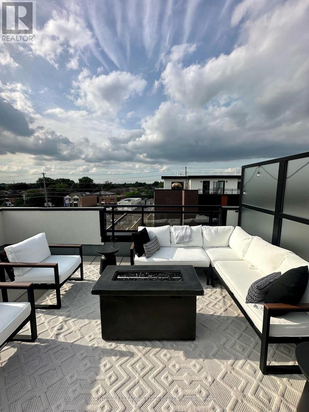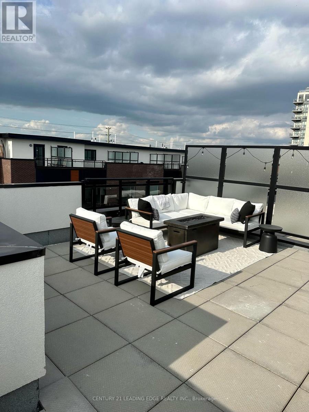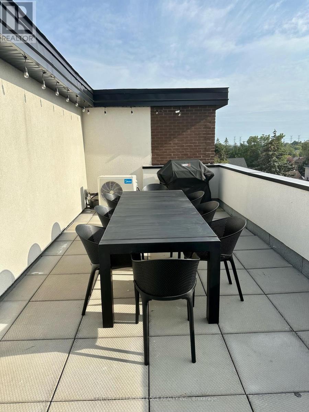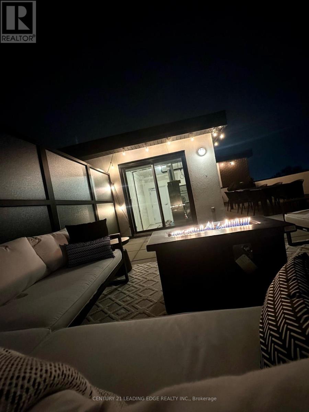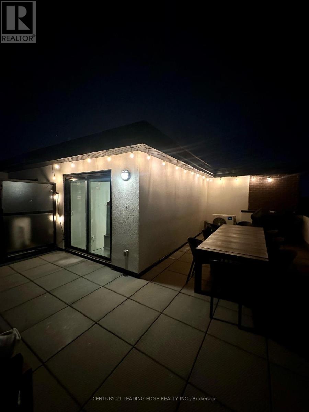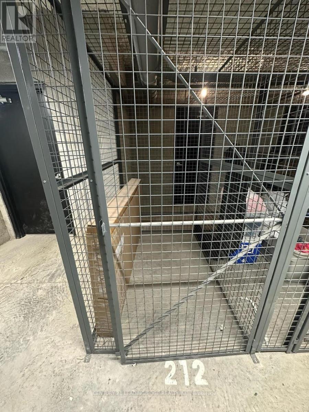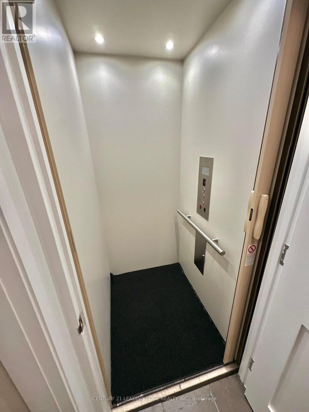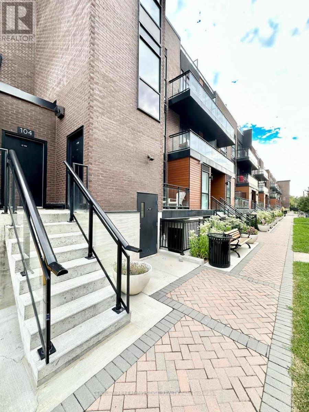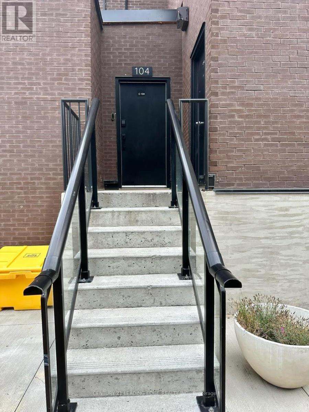C104 - 5299 Highway 7 Vaughan, Ontario L4L 0J1
2 Bedroom
2 Bathroom
800 - 899 sqft
Central Air Conditioning
Forced Air
$2,499 Monthly
Experience modern living in this stunning 2-bedroom, 2-washroom condo featuring an open-concept layout with stylish finishes throughout. The kitchen offers stainless steel appliances and ample storage space. Enjoy a private in-unit elevator and a spacious, unobstructed rooftop terrace - perfect for entertaining or relaxing. Includes one parking space and one locker. Ideally located near public transit, shopping, restaurants, and major amenities. (id:61852)
Property Details
| MLS® Number | N12509156 |
| Property Type | Single Family |
| Community Name | Vaughan Grove |
| CommunityFeatures | Pets Not Allowed |
| EquipmentType | Air Conditioner, Furnace |
| Features | Balcony |
| ParkingSpaceTotal | 1 |
| RentalEquipmentType | Air Conditioner, Furnace |
Building
| BathroomTotal | 2 |
| BedroomsAboveGround | 2 |
| BedroomsTotal | 2 |
| Amenities | Storage - Locker |
| Appliances | Dishwasher, Dryer, Microwave, Hood Fan, Stove, Washer, Window Coverings, Refrigerator |
| BasementType | None |
| CoolingType | Central Air Conditioning |
| ExteriorFinish | Brick |
| FlooringType | Laminate |
| HeatingFuel | Natural Gas |
| HeatingType | Forced Air |
| SizeInterior | 800 - 899 Sqft |
| Type | Row / Townhouse |
Parking
| Underground | |
| Garage |
Land
| Acreage | No |
Rooms
| Level | Type | Length | Width | Dimensions |
|---|---|---|---|---|
| Main Level | Kitchen | 3.84 m | 1.92 m | 3.84 m x 1.92 m |
| Main Level | Dining Room | 3.96 m | 3.29 m | 3.96 m x 3.29 m |
| Main Level | Primary Bedroom | 2.95 m | 3.35 m | 2.95 m x 3.35 m |
| Main Level | Bedroom 2 | 2.74 m | 2.43 m | 2.74 m x 2.43 m |
https://www.realtor.ca/real-estate/29067045/c104-5299-highway-7-vaughan-vaughan-grove-vaughan-grove
Interested?
Contact us for more information
Sasi Subramaniam
Broker
Century 21 Leading Edge Realty Inc.
1825 Markham Rd. Ste. 301
Toronto, Ontario M1B 4Z9
1825 Markham Rd. Ste. 301
Toronto, Ontario M1B 4Z9
