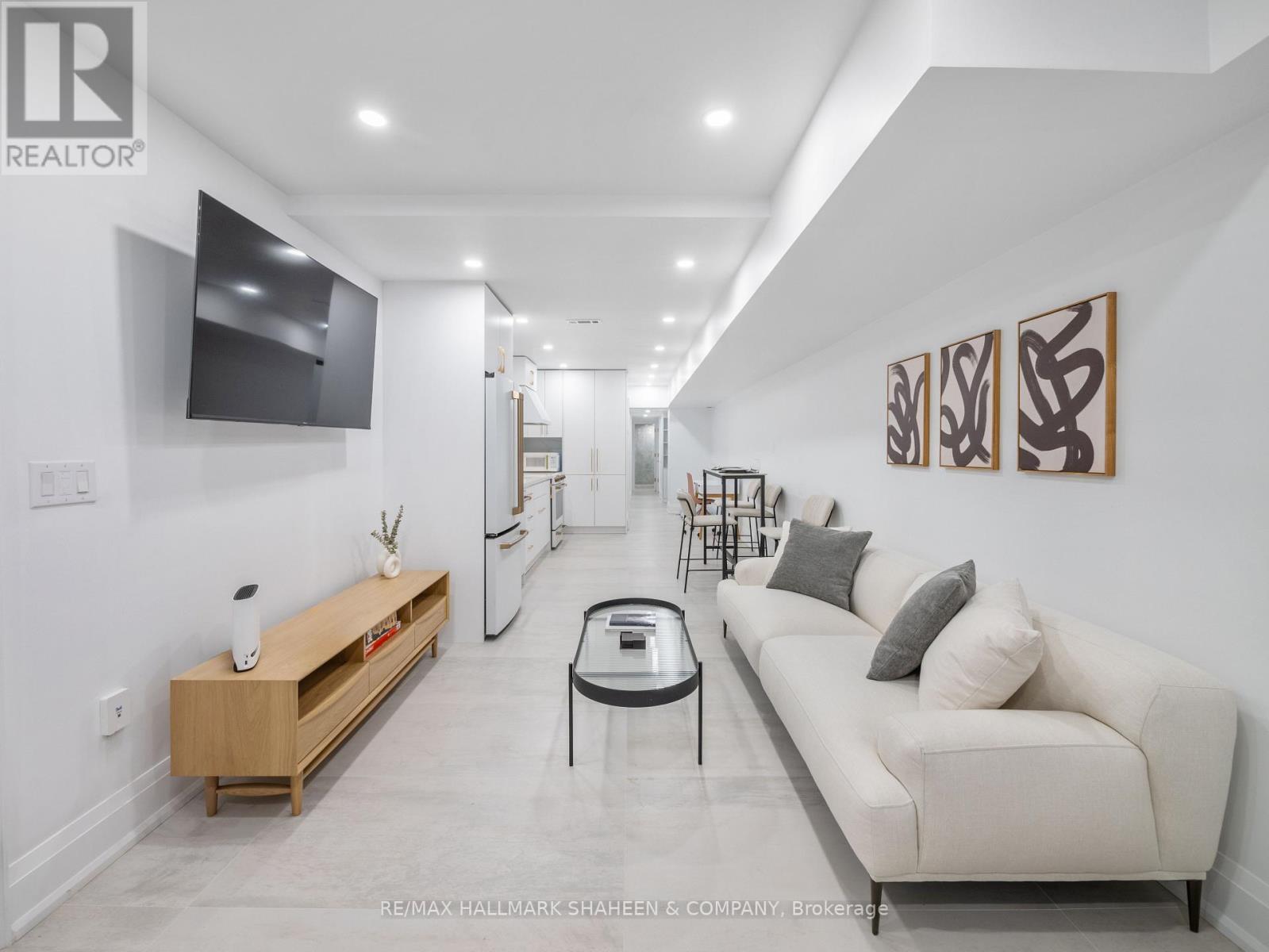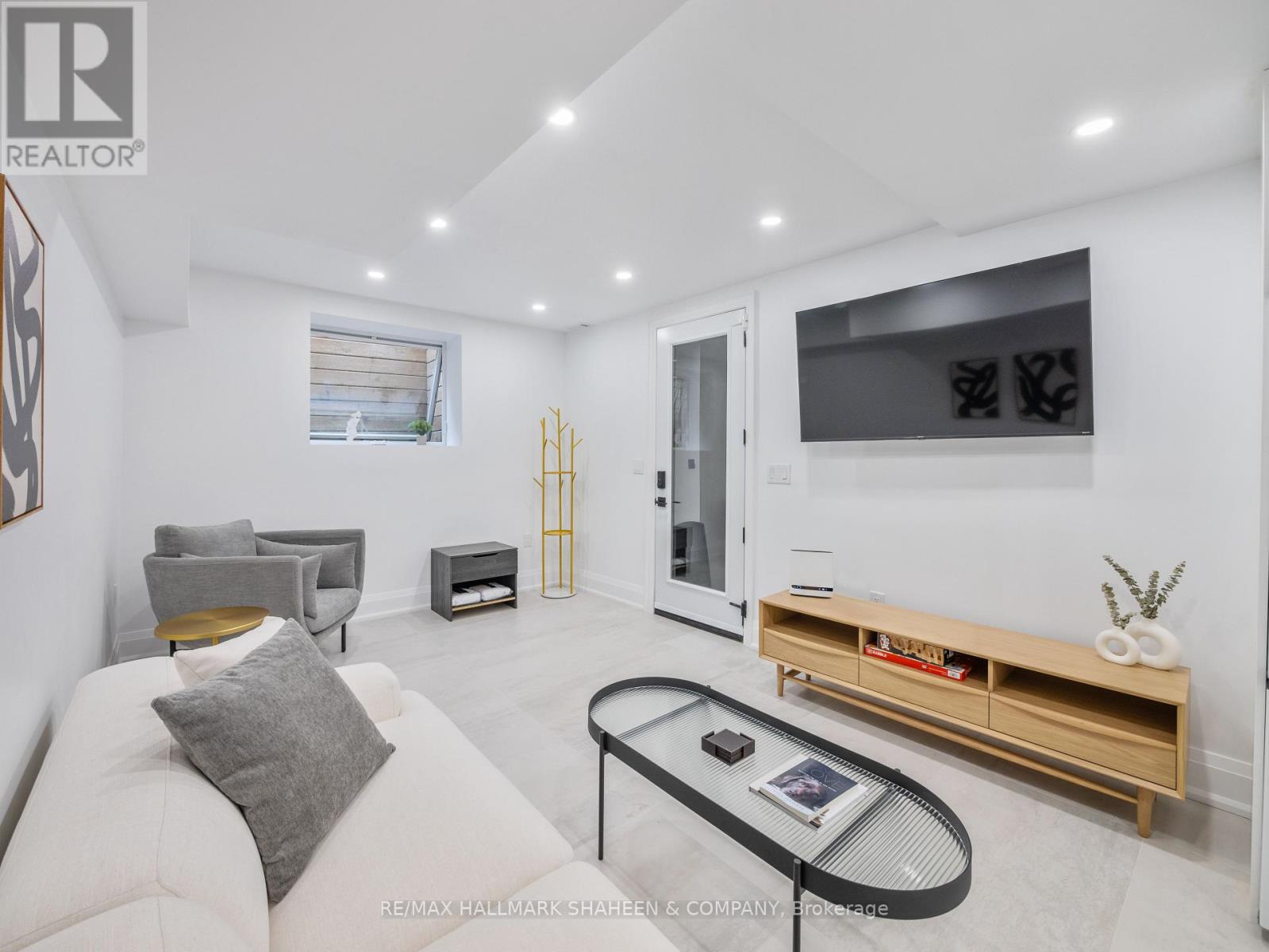C - 357 Euclid Avenue Toronto, Ontario M6J 2K1
$2,850 Monthly
Get ready to upgrade your living situation with this swanky, fully furnished suite that's so fresh, it's practically still in its bubble wrap. Say goodbye to ducking under low ceilings here, you can stand tall and proud with 8-foot ceilings giving you all the headspace you need. And let's talk about those heated floors: it's like getting a warm hug from your home with every step you take. Forget about breaking your back with heavy lifting this place is practically begging for you to move in with its pre-set TV, couch, bed, and tables. The spa-inspired bathrooms are straight out of your relaxation dreams, with stone-laid walls and a soaker tub that's practically whispering your name after a long day. Located just a hop, skip, and a jump away from College St in the vibrant heart of Little Italy, you'll be surrounded by luxury, convenience, and all the pasta your heart desires. Say hello to your new home it's got personality, pizza, and plenty of professionalism to boot. Fully furnished and equipped with all essential amenities. (id:61852)
Property Details
| MLS® Number | C11985449 |
| Property Type | Multi-family |
| Neigbourhood | University—Rosedale |
| Community Name | Trinity-Bellwoods |
| AmenitiesNearBy | Hospital |
| Features | In Suite Laundry |
Building
| BathroomTotal | 2 |
| BedroomsAboveGround | 2 |
| BedroomsTotal | 2 |
| Age | New Building |
| Appliances | Oven - Built-in, Dishwasher, Dryer, Furniture, Stove, Washer, Whirlpool, Refrigerator |
| BasementFeatures | Separate Entrance, Walk-up |
| BasementType | N/a |
| CoolingType | Central Air Conditioning |
| ExteriorFinish | Brick, Stucco |
| FlooringType | Tile, Ceramic |
| FoundationType | Concrete |
| HeatingFuel | Natural Gas |
| HeatingType | Forced Air |
| StoriesTotal | 3 |
| Type | Triplex |
| UtilityWater | Municipal Water |
Parking
| Detached Garage | |
| No Garage |
Land
| Acreage | No |
| FenceType | Fenced Yard |
| LandAmenities | Hospital |
| Sewer | Sanitary Sewer |
Rooms
| Level | Type | Length | Width | Dimensions |
|---|---|---|---|---|
| Second Level | Living Room | 5 m | 3.9 m | 5 m x 3.9 m |
| Basement | Kitchen | 4.4 m | 3.1 m | 4.4 m x 3.1 m |
| Basement | Bathroom | 2.4 m | 1.5 m | 2.4 m x 1.5 m |
| Basement | Primary Bedroom | 3.7 m | 2.9 m | 3.7 m x 2.9 m |
| Basement | Bedroom 2 | 3.2 m | 2.3 m | 3.2 m x 2.3 m |
| Basement | Bathroom | 2.2 m | 1.9 m | 2.2 m x 1.9 m |
Utilities
| Cable | Available |
| Sewer | Installed |
Interested?
Contact us for more information
Shawn Tahririha
Broker of Record
170 Merton St #313
Toronto, Ontario M4S 1A1
Niki Shahali
Broker
170 Merton St #313
Toronto, Ontario M4S 1A1





















