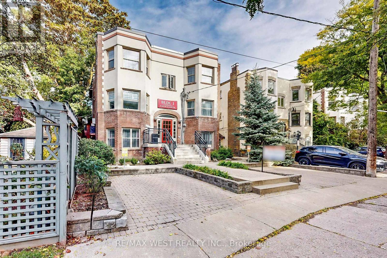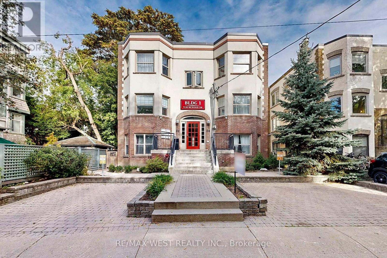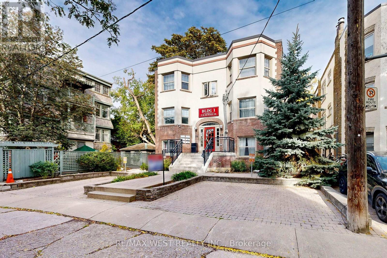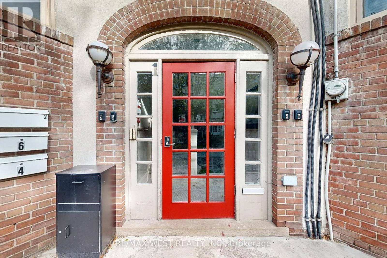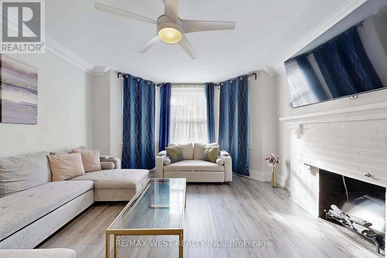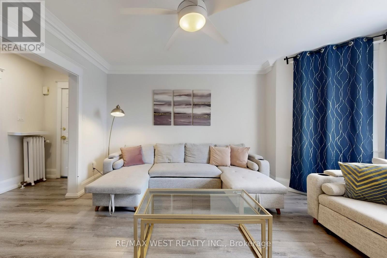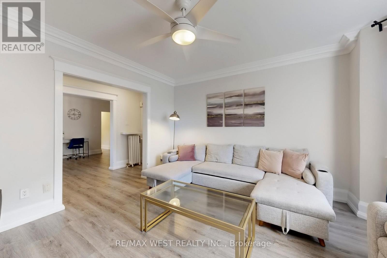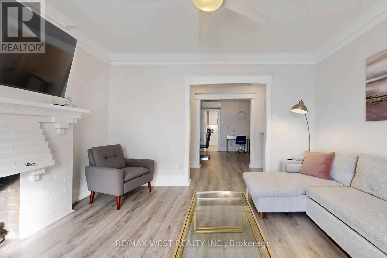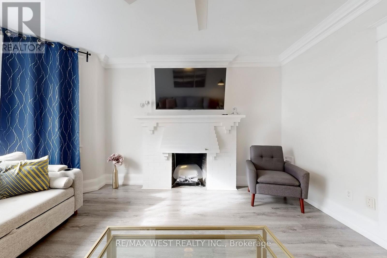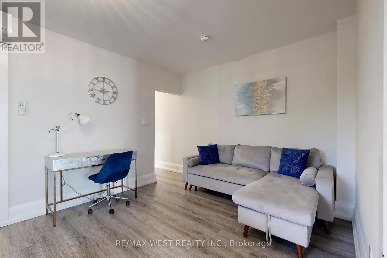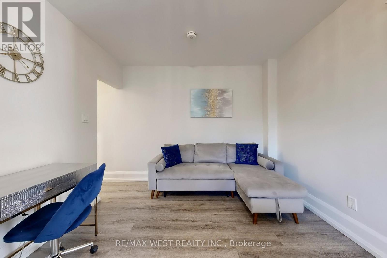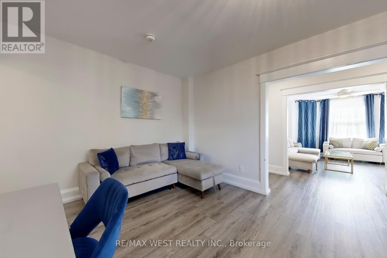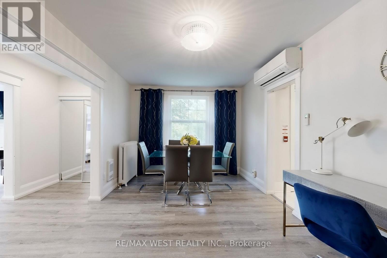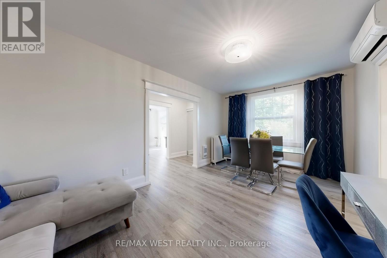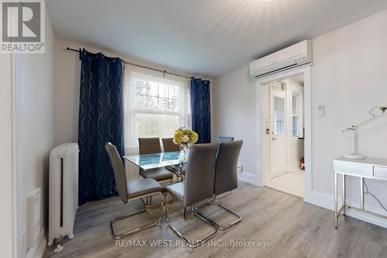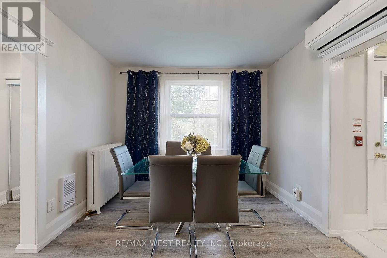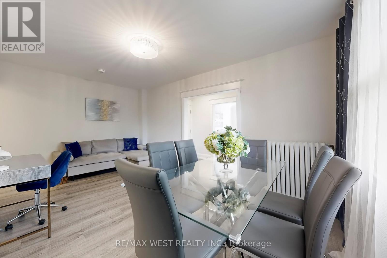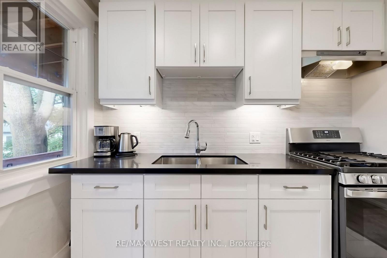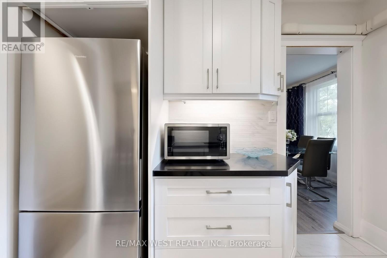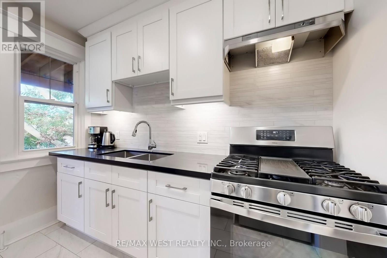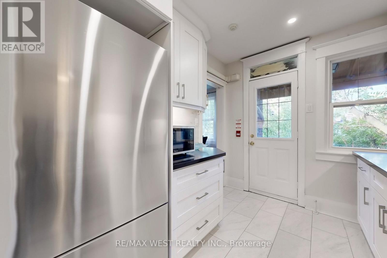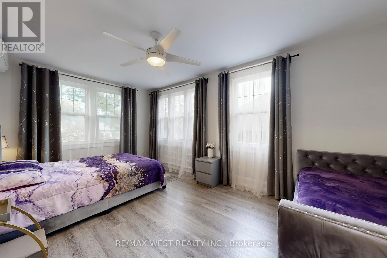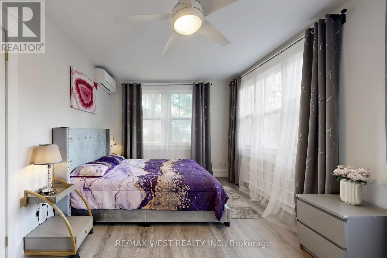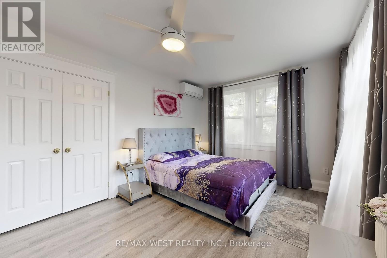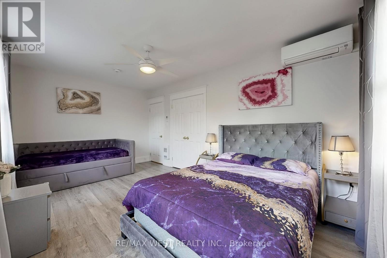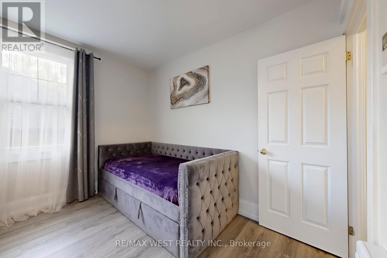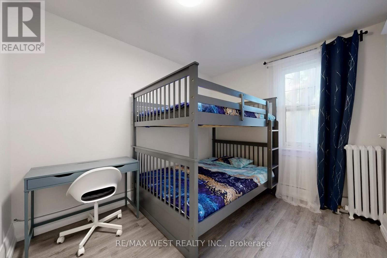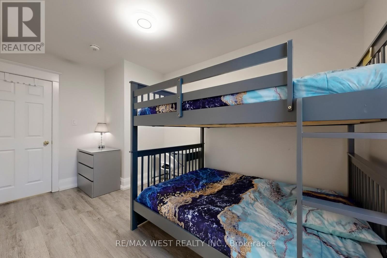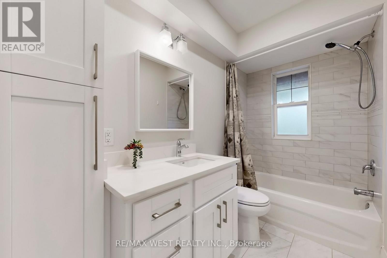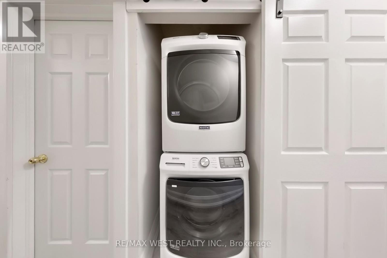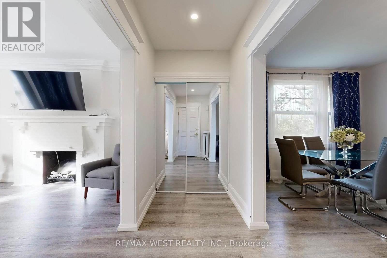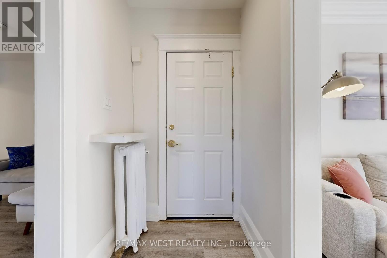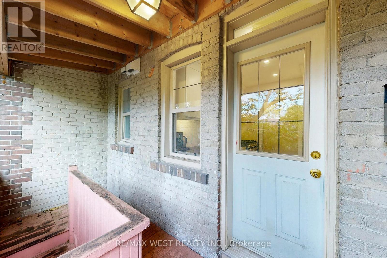Building 1 Unit 5 - 9 Humewood Court Toronto, Ontario M6C 1C9
$3,200 Monthly
Modern Comfort Meets Classic Charm - Spacious 2-Bedroom in Prime Toronto Location. Beautifully renovated 2-bedroom apartment combining modern design with classic Toronto character. Located steps from St. Clair West, Casa Loma, and The Annex, this elegant suite offers style, space, and convenience - just minutes from downtown. Enjoy vibrant city living with quick access to restaurants, cafés, bakeries, boutique shops, and neighborhood filled tree-lined streets, parks and architectural charm. Features include a gas stove, bright living and dining areas, spacious bedrooms, and a private balcony. Enjoy a fully equipped kitchen, in-suite washer and dryer, and timeless details that blend comfort with sophistication. Perfect for professionals seeking upscale living in one of Toronto's most desirable west-end neighbourhoods. (Available furnished as seen in the photos $4075.00/month) (id:61852)
Property Details
| MLS® Number | C12464786 |
| Property Type | Multi-family |
| Community Name | Humewood-Cedarvale |
| Features | Carpet Free, In Suite Laundry |
| ParkingSpaceTotal | 3 |
Building
| BathroomTotal | 1 |
| BedroomsAboveGround | 2 |
| BedroomsTotal | 2 |
| Amenities | Fireplace(s), Separate Electricity Meters |
| Appliances | Dryer, Microwave, Gas Stove(s), Washer, Refrigerator |
| BasementType | None |
| CoolingType | Wall Unit |
| ExteriorFinish | Brick, Stucco |
| FireplacePresent | Yes |
| FireplaceTotal | 1 |
| FoundationType | Block |
| HeatingFuel | Other |
| HeatingType | Radiant Heat |
| SizeInterior | 700 - 1100 Sqft |
| Type | Other |
| UtilityWater | Municipal Water |
Parking
| No Garage |
Land
| Acreage | No |
| Sewer | Sanitary Sewer |
| SizeDepth | 118 Ft ,8 In |
| SizeFrontage | 47 Ft |
| SizeIrregular | 47 X 118.7 Ft |
| SizeTotalText | 47 X 118.7 Ft |
Rooms
| Level | Type | Length | Width | Dimensions |
|---|---|---|---|---|
| Flat | Living Room | 4.39 m | 3.99 m | 4.39 m x 3.99 m |
| Flat | Dining Room | 5.16 m | 10.3 m | 5.16 m x 10.3 m |
| Flat | Family Room | 5.16 m | 10.3 m | 5.16 m x 10.3 m |
| Flat | Kitchen | 2.82 m | 2.46 m | 2.82 m x 2.46 m |
| Flat | Bathroom | 2.79 m | 1.49 m | 2.79 m x 1.49 m |
| Flat | Primary Bedroom | 5.08 m | 3.18 m | 5.08 m x 3.18 m |
| Flat | Bedroom 2 | 4.01 m | 8.1 m | 4.01 m x 8.1 m |
Utilities
| Cable | Available |
| Electricity | Installed |
| Sewer | Installed |
Interested?
Contact us for more information
Oleg Chernyakhovsky
Broker
96 Rexdale Blvd.
Toronto, Ontario M9W 1N7
