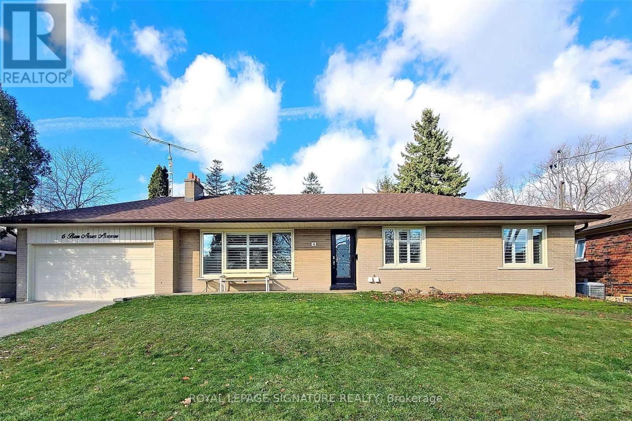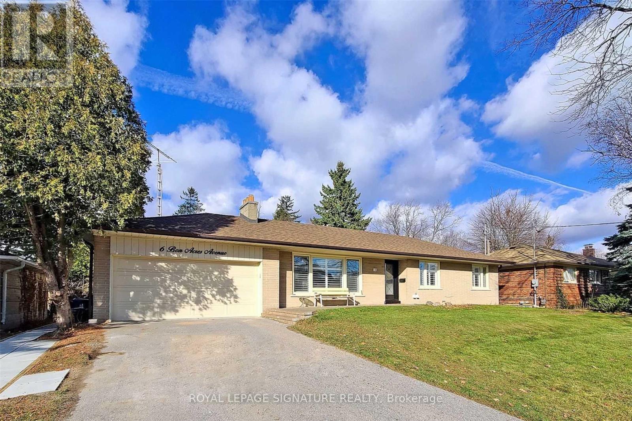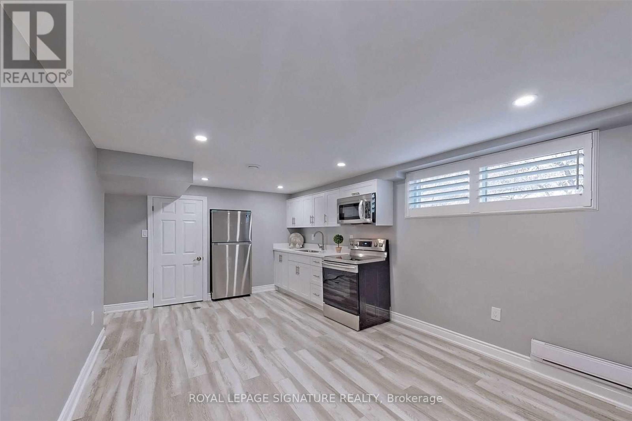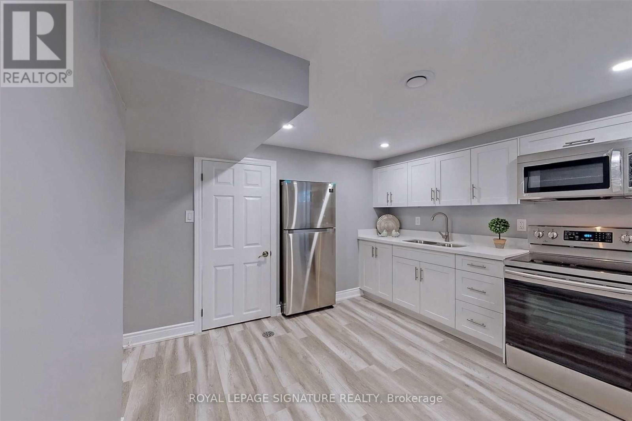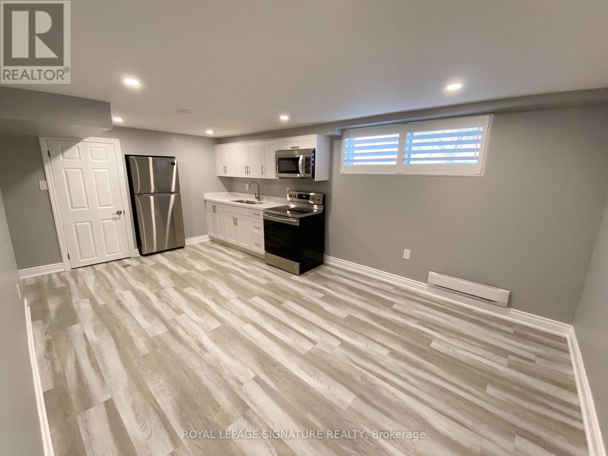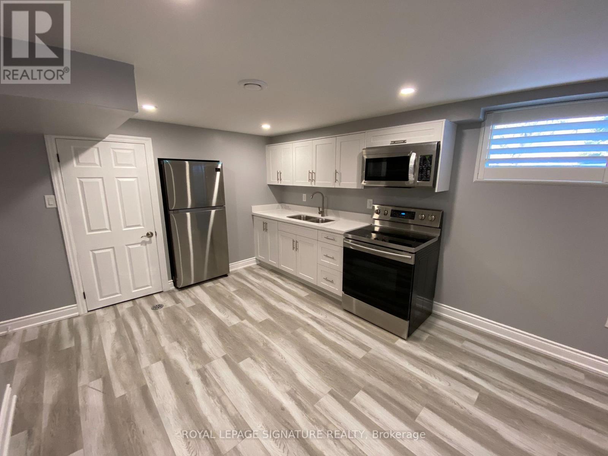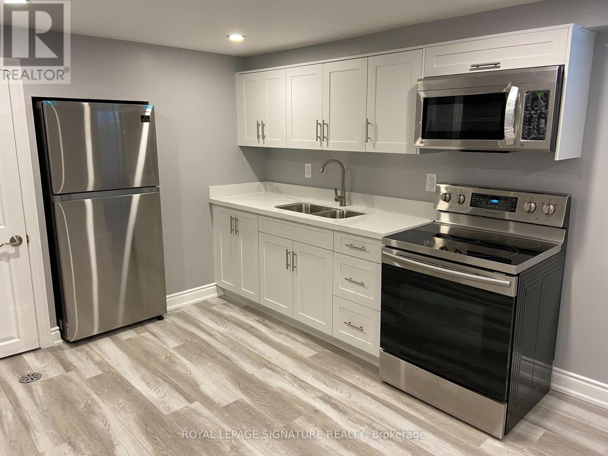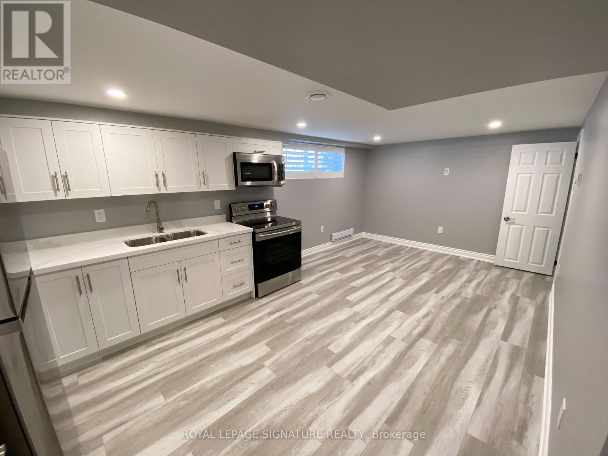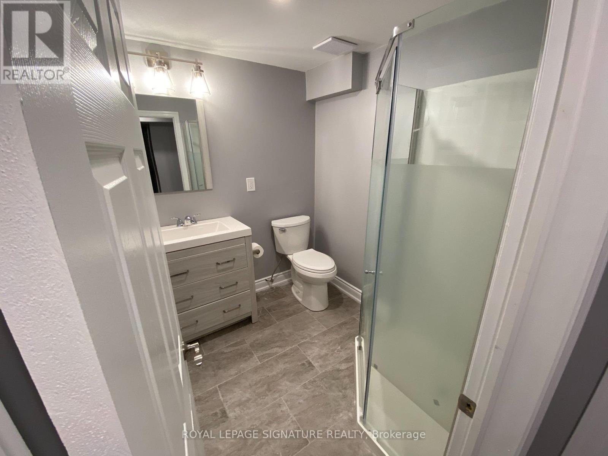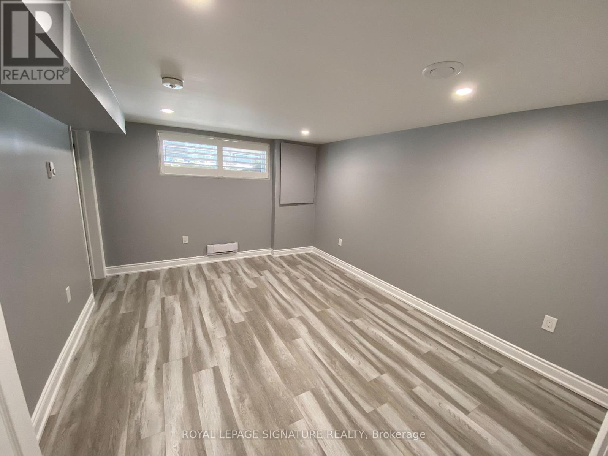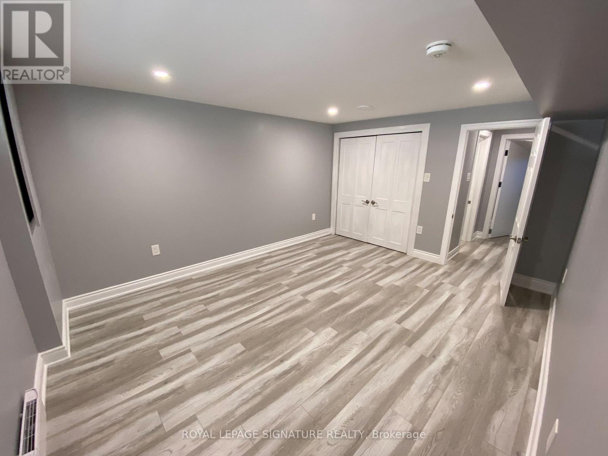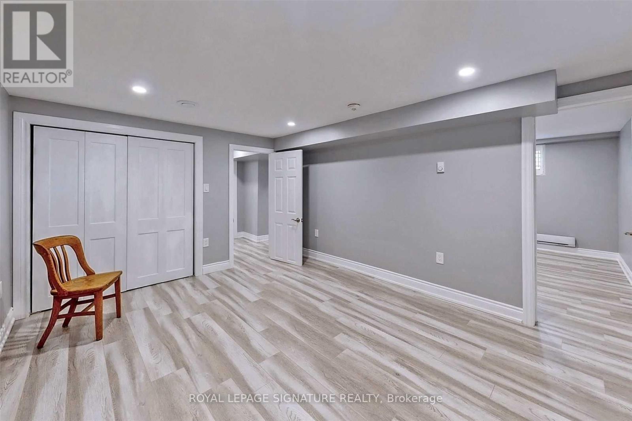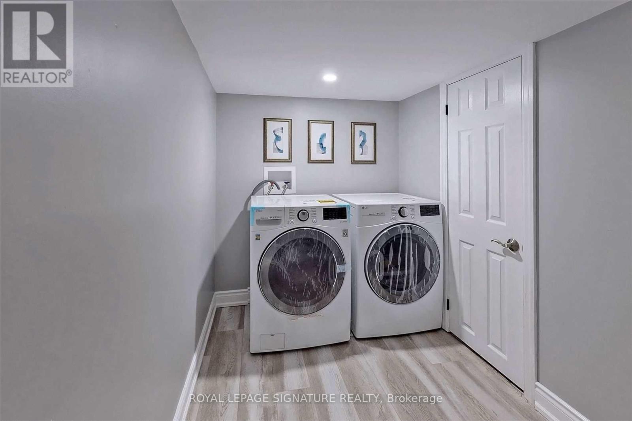Bsmt A - 6 Bonacres Avenue Toronto, Ontario M1C 1P7
1 Bedroom
1 Bathroom
700 - 1100 sqft
Bungalow
Central Air Conditioning
Forced Air
$1,575 Monthly
Live In The Prestigious West Rouge Neighbourhood In This Newly Renovated 1 Bedroom Basement Suite With Beautiful Open Concept Living Space, New Stainless Steel Appliances, Close To Schools, Colonel Danforth Park And Walking Trails, University Of Toronto Scarborough Campus, Shops, Easy Access To The 401 And Grocery Stores. (id:61852)
Property Details
| MLS® Number | E12506404 |
| Property Type | Single Family |
| Neigbourhood | North York |
| Community Name | Centennial Scarborough |
| AmenitiesNearBy | Park, Place Of Worship |
| Features | Carpet Free |
| ParkingSpaceTotal | 1 |
Building
| BathroomTotal | 1 |
| BedroomsAboveGround | 1 |
| BedroomsTotal | 1 |
| Appliances | Dryer, Hood Fan, Microwave, Stove, Washer, Refrigerator |
| ArchitecturalStyle | Bungalow |
| BasementFeatures | Separate Entrance |
| BasementType | N/a |
| ConstructionStyleAttachment | Detached |
| CoolingType | Central Air Conditioning |
| ExteriorFinish | Brick |
| FoundationType | Block |
| HeatingFuel | Natural Gas |
| HeatingType | Forced Air |
| StoriesTotal | 1 |
| SizeInterior | 700 - 1100 Sqft |
| Type | House |
| UtilityWater | Municipal Water |
Parking
| Attached Garage | |
| No Garage |
Land
| Acreage | No |
| LandAmenities | Park, Place Of Worship |
| Sewer | Sanitary Sewer |
| SizeDepth | 224 Ft ,2 In |
| SizeFrontage | 75 Ft |
| SizeIrregular | 75 X 224.2 Ft |
| SizeTotalText | 75 X 224.2 Ft |
Rooms
| Level | Type | Length | Width | Dimensions |
|---|---|---|---|---|
| Ground Level | Living Room | 3.31 m | 2.83 m | 3.31 m x 2.83 m |
| Ground Level | Kitchen | 3.31 m | 2.7 m | 3.31 m x 2.7 m |
| Ground Level | Bedroom | 4.24 m | 3.42 m | 4.24 m x 3.42 m |
Utilities
| Cable | Available |
| Electricity | Installed |
| Sewer | Installed |
Interested?
Contact us for more information
Karen Millar
Broker
Royal LePage Signature Realty
8 Sampson Mews Suite 201 The Shops At Don Mills
Toronto, Ontario M3C 0H5
8 Sampson Mews Suite 201 The Shops At Don Mills
Toronto, Ontario M3C 0H5
Jeffrey Richard Vedan
Salesperson
Royal LePage Signature Realty
8 Sampson Mews Suite 201 The Shops At Don Mills
Toronto, Ontario M3C 0H5
8 Sampson Mews Suite 201 The Shops At Don Mills
Toronto, Ontario M3C 0H5
