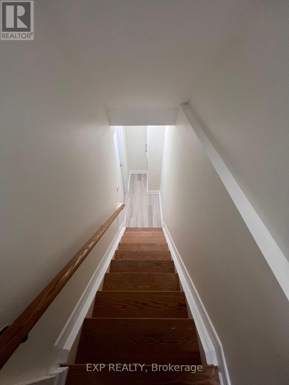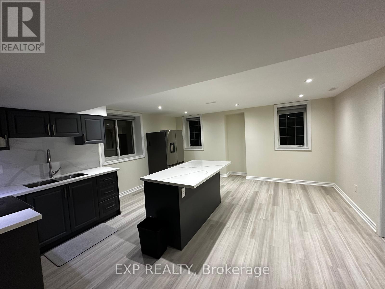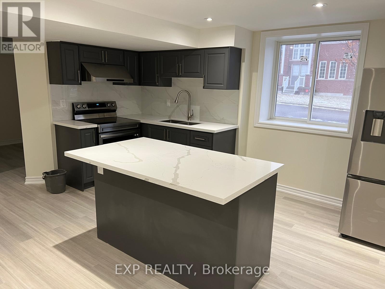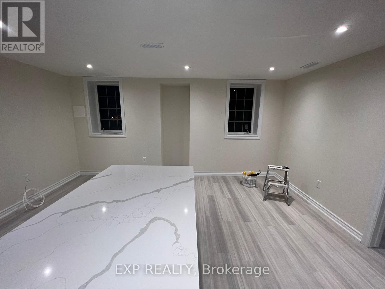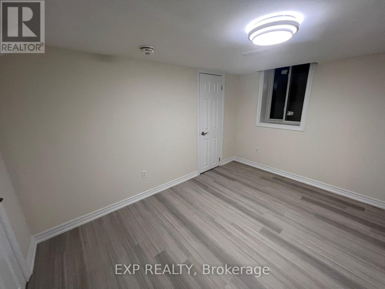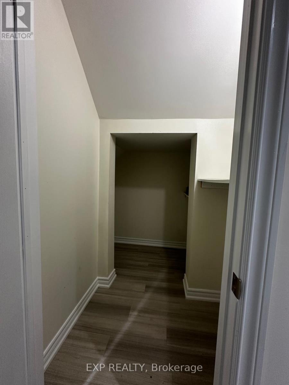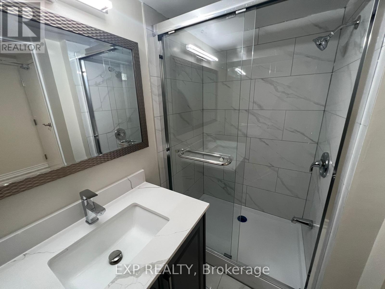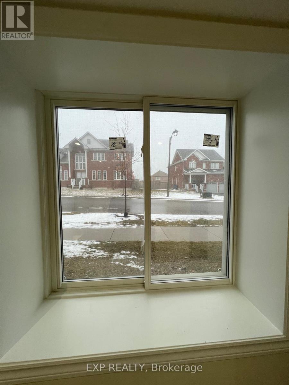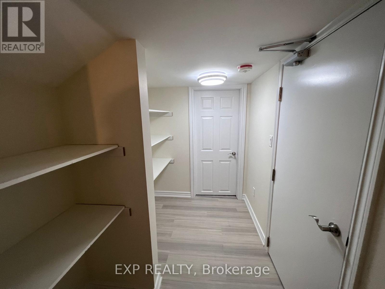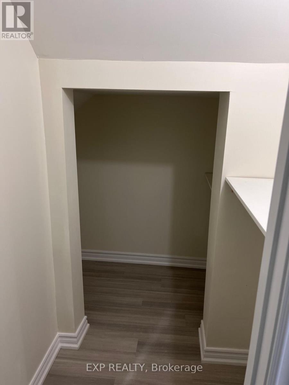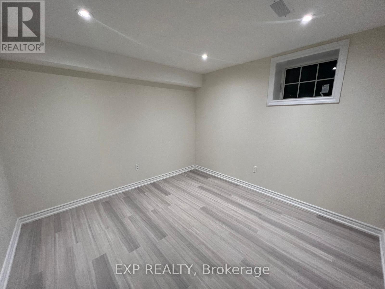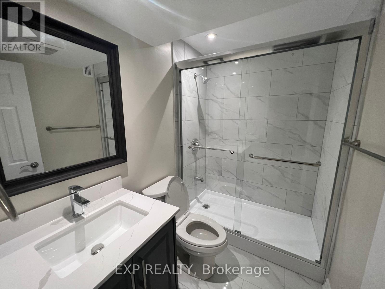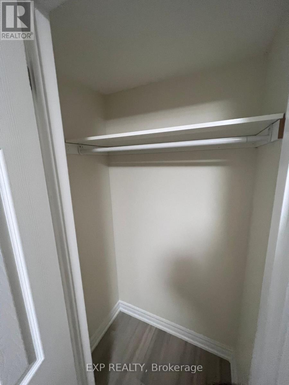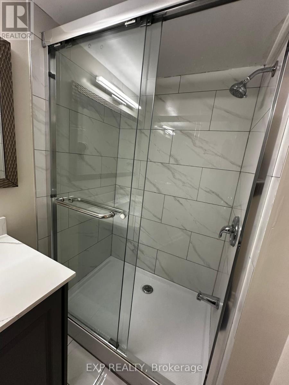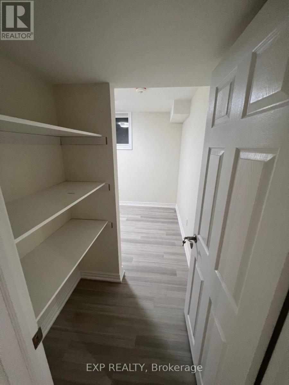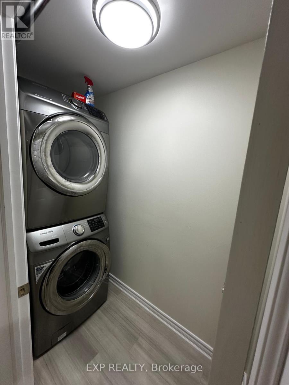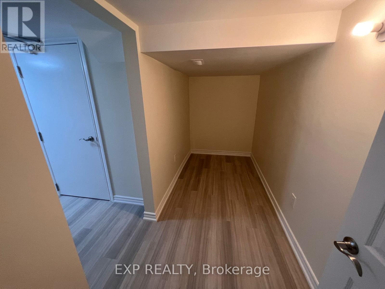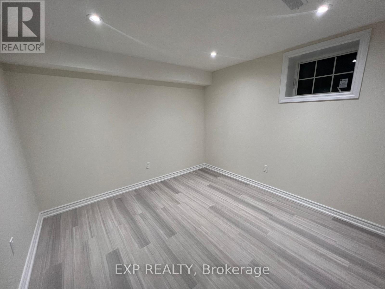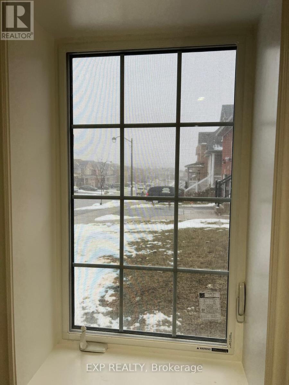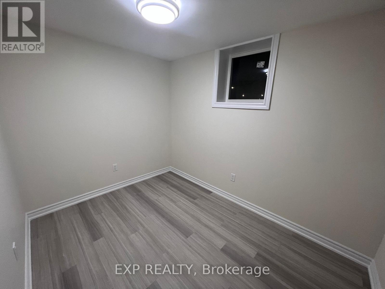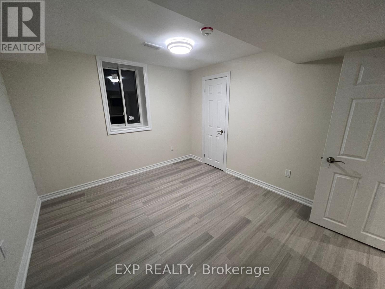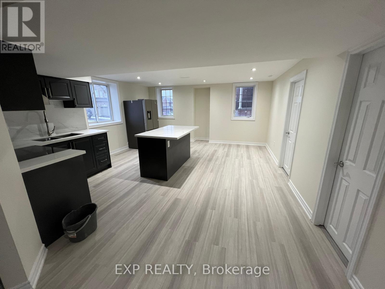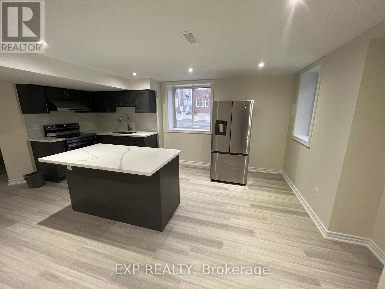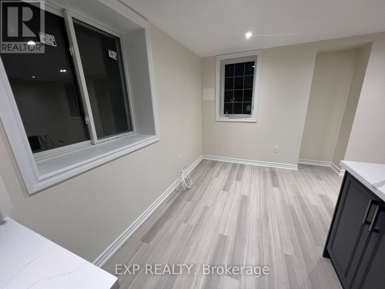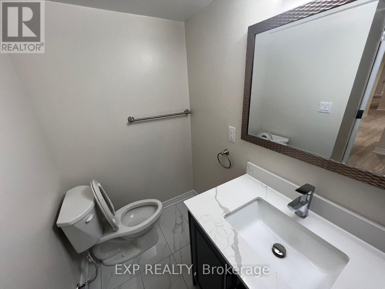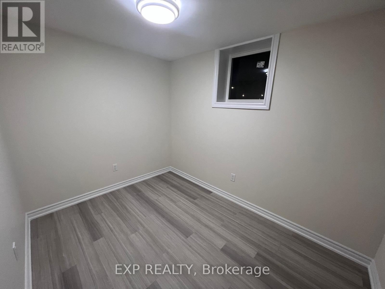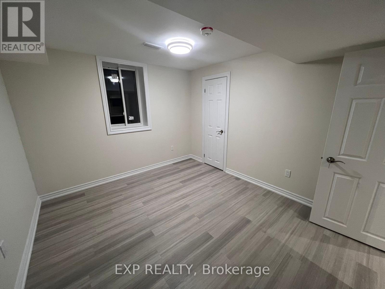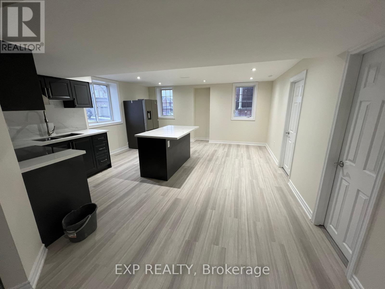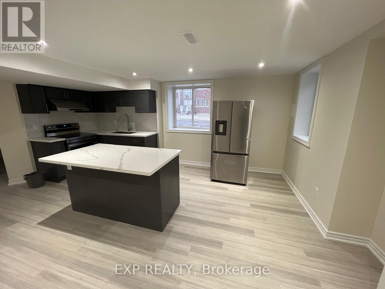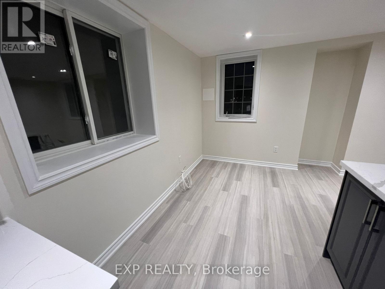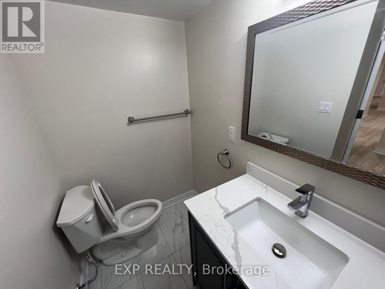Bsmt - 938 Wrenwood Drive Oshawa, Ontario L1K 0Y1
3 Bedroom
2 Bathroom
3000 - 3500 sqft
Central Air Conditioning
Forced Air
$2,250 Monthly
Beautiful legal basement with separate entrance. Has plenty of windows and no lights needed During daytime. Equipped with Stainless Steal appliances. Bsmt tenant gets 1 car parking on the driveway.Quiet neighbourhood and easy access to transit and Close To All Amenities, Access To Highway, No Pets, No Smoking. Basement Tenant Pays 30% utilities (id:61852)
Property Details
| MLS® Number | E12510068 |
| Property Type | Single Family |
| Neigbourhood | Taunton |
| Community Name | Taunton |
| Features | Carpet Free, In Suite Laundry |
| ParkingSpaceTotal | 1 |
Building
| BathroomTotal | 2 |
| BedroomsAboveGround | 3 |
| BedroomsTotal | 3 |
| BasementFeatures | Apartment In Basement |
| BasementType | N/a |
| ConstructionStyleAttachment | Detached |
| CoolingType | Central Air Conditioning |
| ExteriorFinish | Brick, Stone |
| FlooringType | Vinyl, Tile |
| FoundationType | Concrete |
| HeatingFuel | Natural Gas |
| HeatingType | Forced Air |
| StoriesTotal | 2 |
| SizeInterior | 3000 - 3500 Sqft |
| Type | House |
| UtilityWater | Municipal Water |
Parking
| Attached Garage | |
| Garage |
Land
| Acreage | No |
| SizeDepth | 107 Ft ,9 In |
| SizeFrontage | 51 Ft ,4 In |
| SizeIrregular | 51.4 X 107.8 Ft |
| SizeTotalText | 51.4 X 107.8 Ft |
Rooms
| Level | Type | Length | Width | Dimensions |
|---|---|---|---|---|
| Basement | Bedroom | 3.13 m | 3.65 m | 3.13 m x 3.65 m |
| Basement | Bedroom 2 | 3.26 m | 2.16 m | 3.26 m x 2.16 m |
| Basement | Bedroom 3 | 2.8 m | 3.65 m | 2.8 m x 3.65 m |
| Basement | Bathroom | 1.34 m | 2.77 m | 1.34 m x 2.77 m |
| Basement | Bathroom | 1.31 m | 1.98 m | 1.31 m x 1.98 m |
| Basement | Kitchen | Measurements not available | ||
| Basement | Living Room | 9.78 m | 4.66 m | 9.78 m x 4.66 m |
Utilities
| Cable | Available |
| Electricity | Available |
https://www.realtor.ca/real-estate/29067851/bsmt-938-wrenwood-drive-oshawa-taunton-taunton
Interested?
Contact us for more information
Shan Thavayogam
Salesperson
Exp Realty
4711 Yonge St 10th Flr, 106430
Toronto, Ontario M2N 6K8
4711 Yonge St 10th Flr, 106430
Toronto, Ontario M2N 6K8
