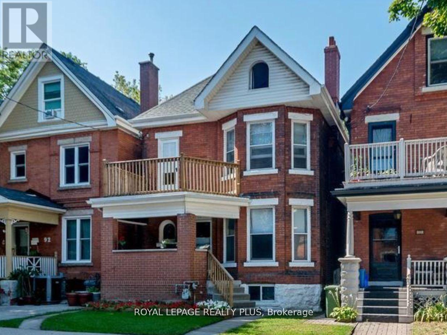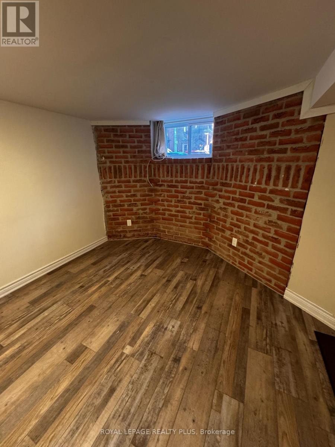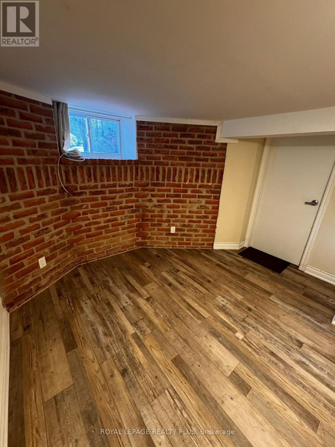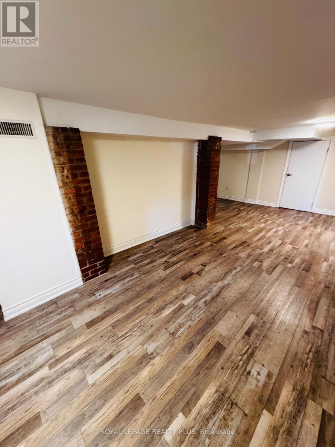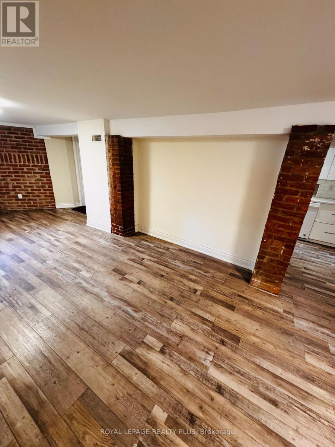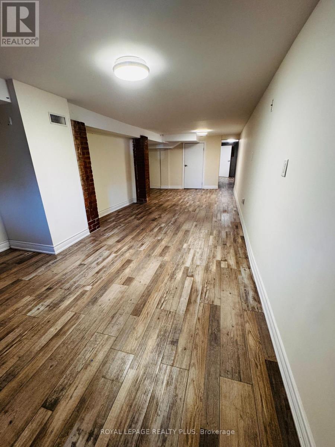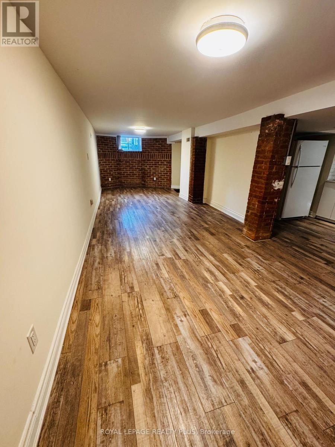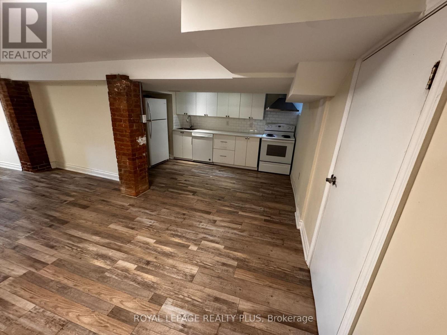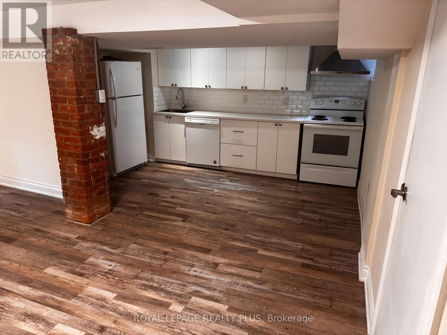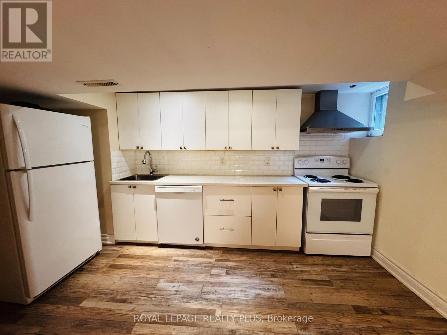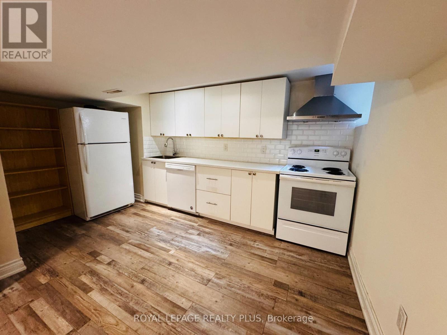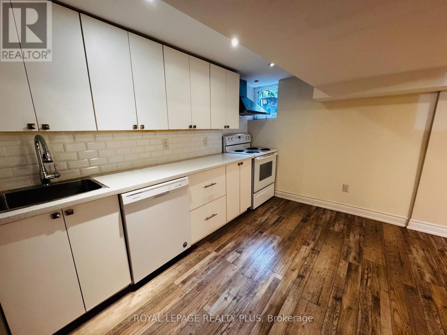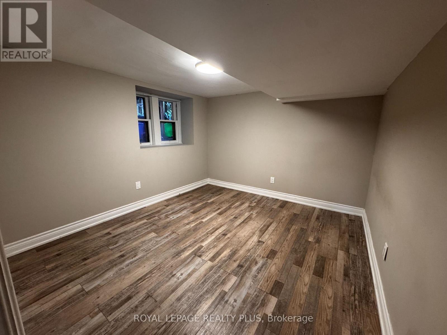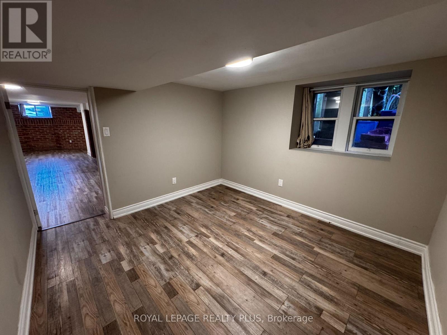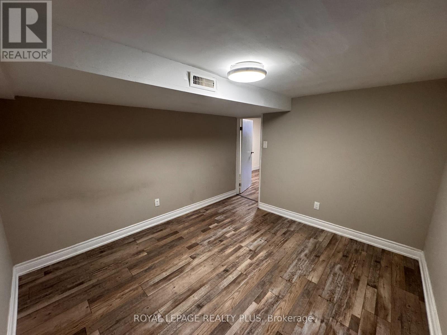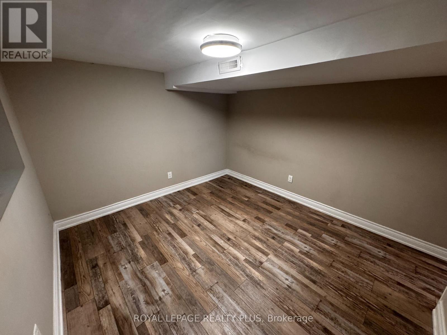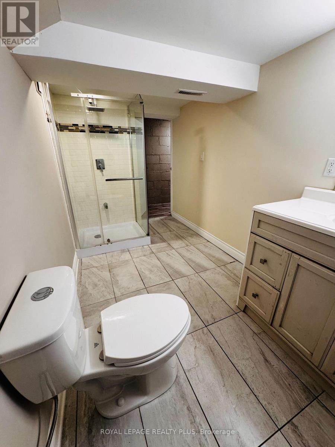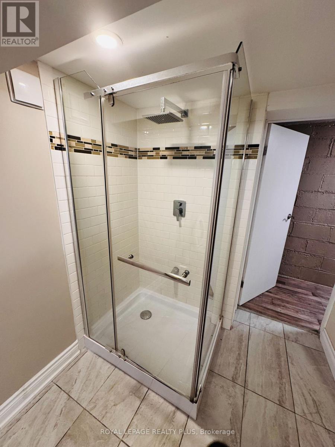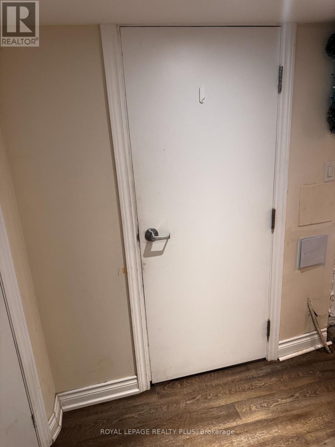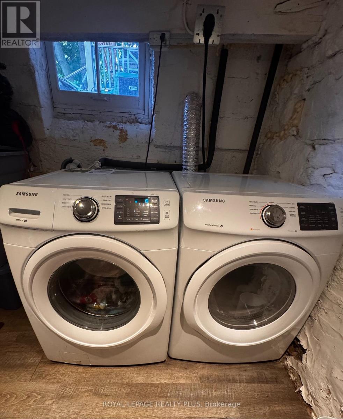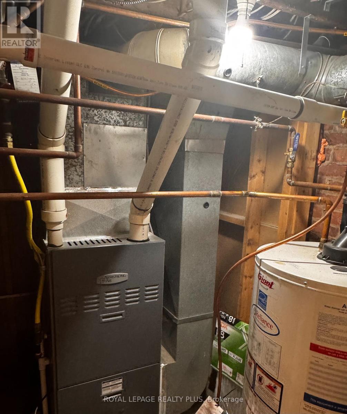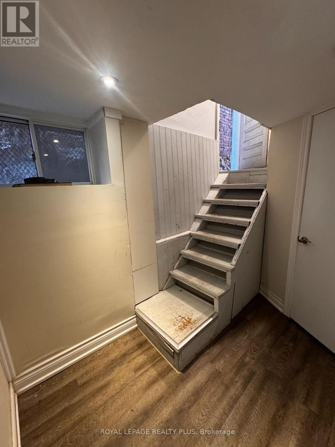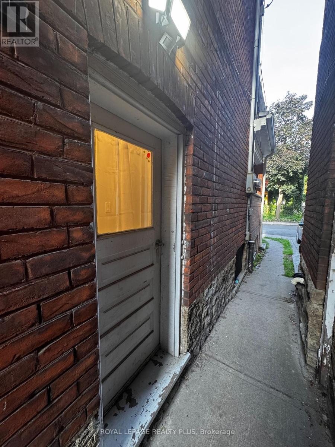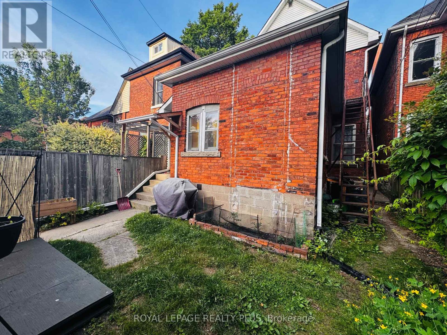Bsmt - 90 Ontario Avenue Hamilton, Ontario L8N 2X2
$1,225 Monthly
Welcome to this inviting 1-bedroom, 1-bathroom lower-level apartment in the heart of Hamilton's Stinson neighbourhood. This well-kept unit features an open-concept living and dining area, a kitchen, and a side entrance for convenience and privacy. Shared laundry facilities are located in the basement. Utilities are shared with the main floor tenant (tenant responsible for 40% electricity and water costs).Available immediately, this apartment offers an ideal blend of comfort, value, and location. Just minutes from schools, parks, St. Joseph's Hospital, and public transit-everything you need is close at hand. (id:61852)
Property Details
| MLS® Number | X12449454 |
| Property Type | Single Family |
| Neigbourhood | Stinson |
| Community Name | Stinson |
| AmenitiesNearBy | Hospital, Park, Place Of Worship, Public Transit, Schools |
| Features | Irregular Lot Size |
| ParkingSpaceTotal | 1 |
Building
| BathroomTotal | 1 |
| BedroomsAboveGround | 1 |
| BedroomsTotal | 1 |
| Age | 100+ Years |
| Amenities | Separate Electricity Meters |
| Appliances | Water Heater, Dishwasher, Dryer, Stove, Washer, Refrigerator |
| BasementFeatures | Apartment In Basement |
| BasementType | N/a |
| CoolingType | Central Air Conditioning |
| ExteriorFinish | Brick |
| FlooringType | Vinyl, Tile |
| FoundationType | Poured Concrete |
| HeatingFuel | Natural Gas |
| HeatingType | Forced Air |
| SizeInterior | 700 - 1100 Sqft |
| Type | Other |
| UtilityWater | Municipal Water |
Parking
| No Garage |
Land
| Acreage | No |
| LandAmenities | Hospital, Park, Place Of Worship, Public Transit, Schools |
| Sewer | Sanitary Sewer |
| SizeDepth | 97 Ft |
| SizeFrontage | 25 Ft |
| SizeIrregular | 25 X 97 Ft ; 97.20 X 26.25 X 97.20 X 26.26 |
| SizeTotalText | 25 X 97 Ft ; 97.20 X 26.25 X 97.20 X 26.26|under 1/2 Acre |
Rooms
| Level | Type | Length | Width | Dimensions |
|---|---|---|---|---|
| Lower Level | Living Room | 5.56 m | 8.76 m | 5.56 m x 8.76 m |
| Lower Level | Dining Room | 5.56 m | 8.76 m | 5.56 m x 8.76 m |
| Lower Level | Kitchen | 5.56 m | 8.76 m | 5.56 m x 8.76 m |
| Lower Level | Primary Bedroom | 3 m | 3.28 m | 3 m x 3.28 m |
| Lower Level | Bathroom | 3.51 m | 1.91 m | 3.51 m x 1.91 m |
https://www.realtor.ca/real-estate/28961379/bsmt-90-ontario-avenue-hamilton-stinson-stinson
Interested?
Contact us for more information
Sam Najjar
Broker
2575 Dundas Street West
Mississauga, Ontario L5K 2M6
John Abounassar
Salesperson
