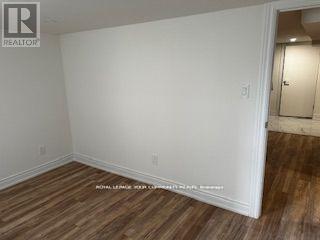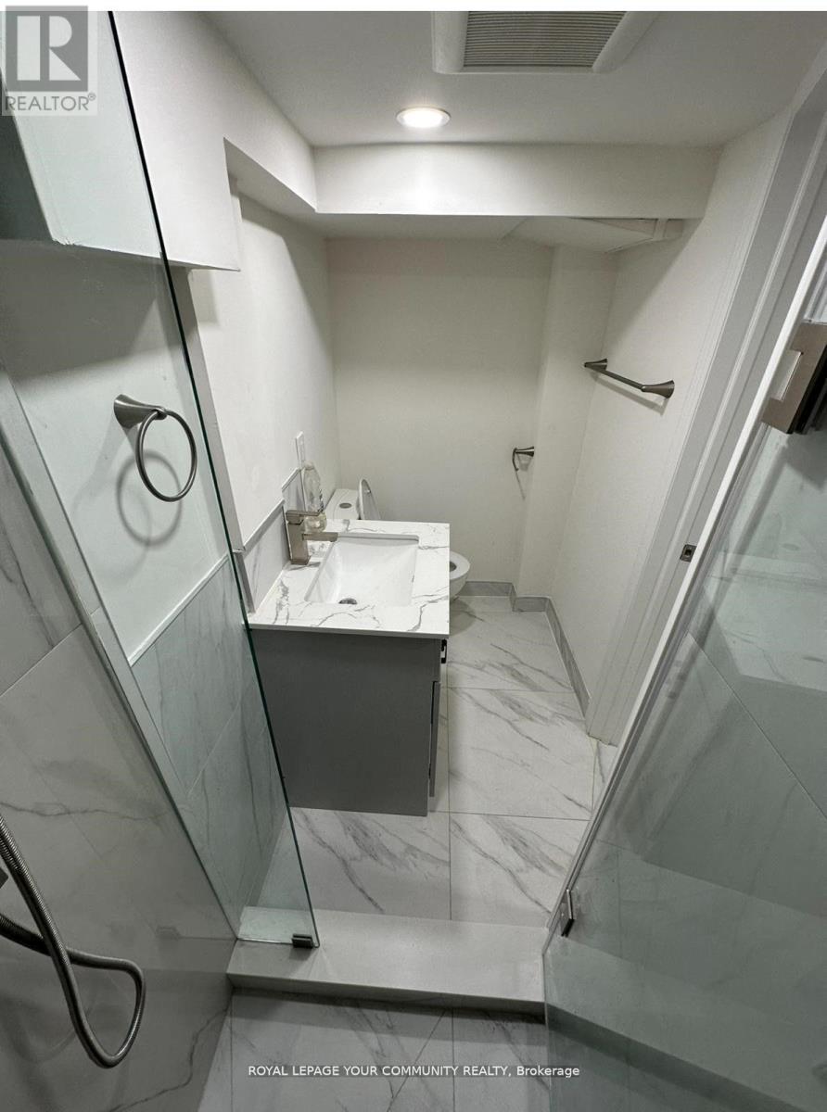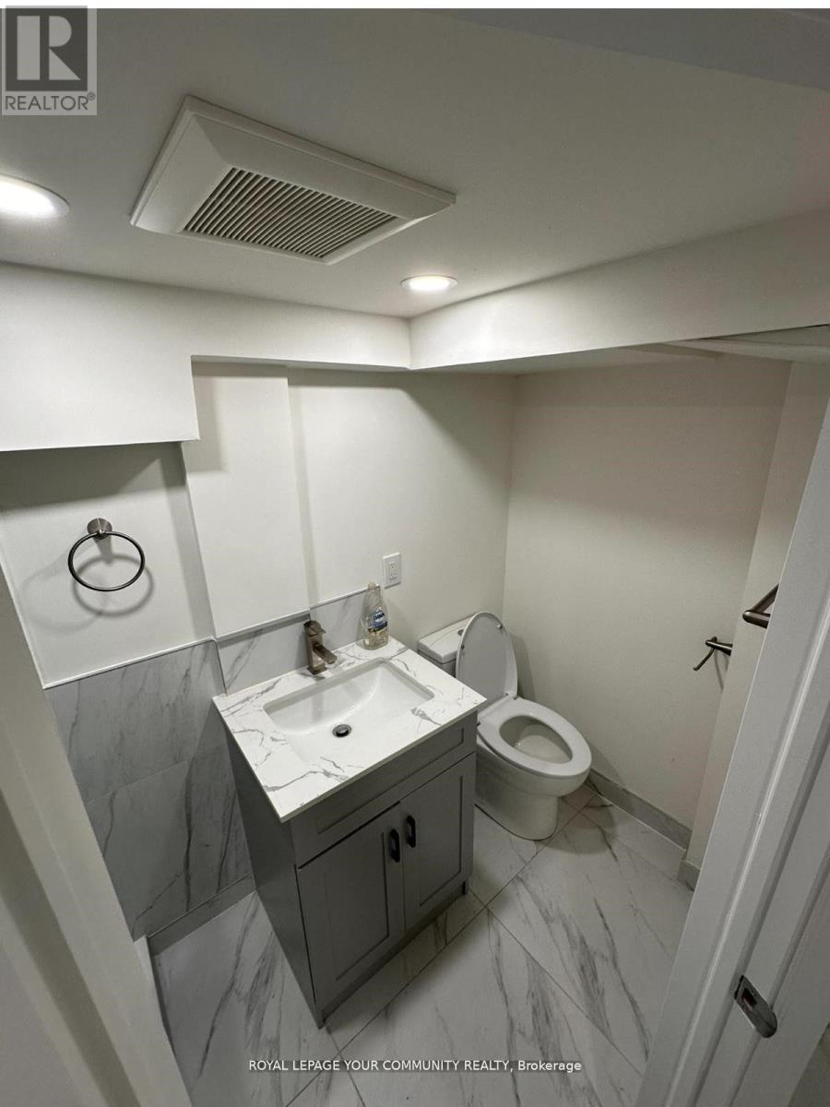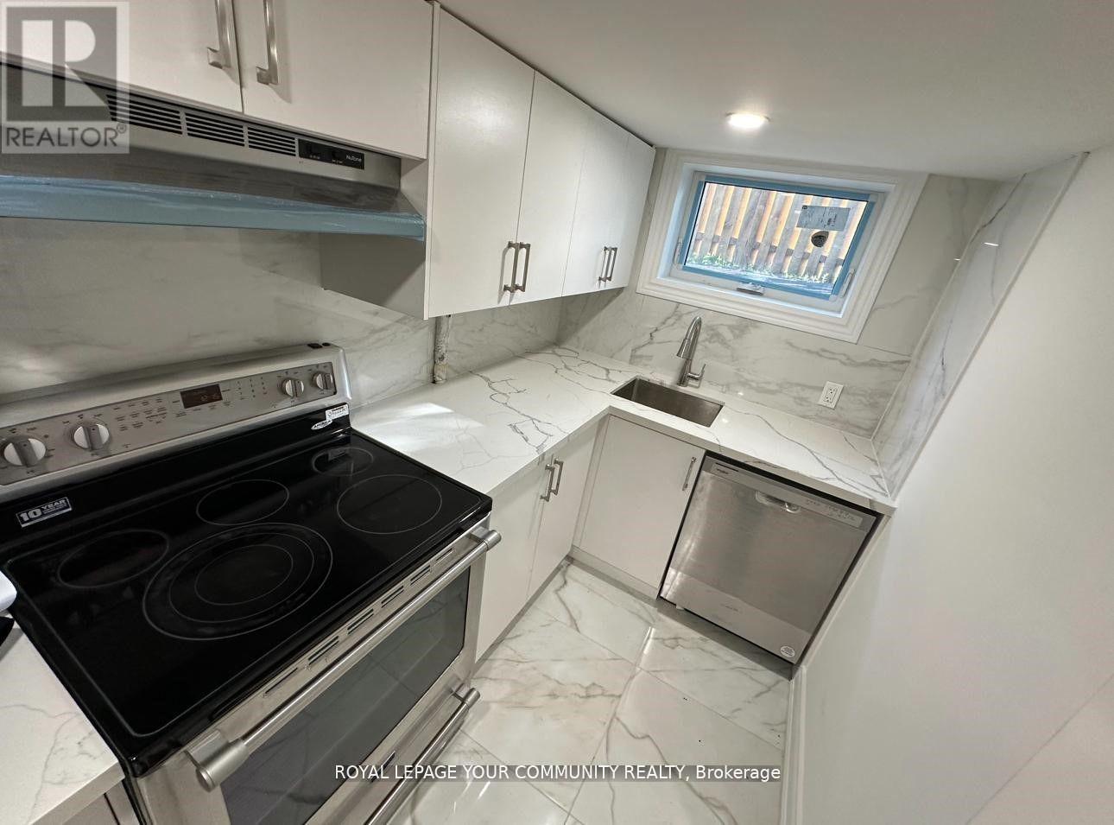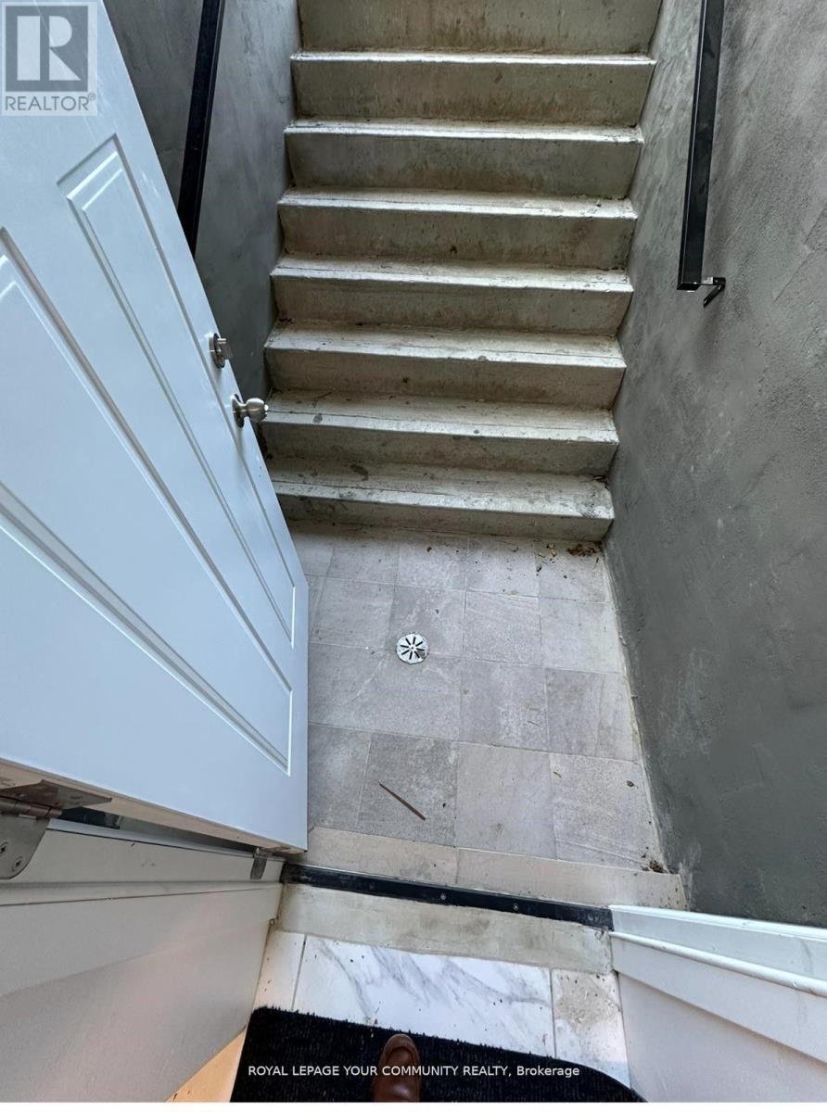Bsmt - 90 Bevdale Road Toronto, Ontario M2R 1L7
$1,770 Monthly
Welcome to This Luxury Basement Where Comfort, Functionality and Style Come Together in Perfect Harmony. This Stunning 2-Bedroom Suite Offers a Fully Equipped Kitchen new Appliances, A goodsize Living Area, One Parking Spot Included In Driveway, Exclusive Laundry and A Private Entrance Making It the Ideal Place to Call the Home. Nestled in a Tranquil and Well-Established Neighborhood, You'll Find High Ranking schools, Parks, Grocery Stores, and PublicTransportation All Within Easy Reach. (id:61852)
Property Details
| MLS® Number | C12179343 |
| Property Type | Single Family |
| Neigbourhood | Willowdale West |
| Community Name | Willowdale West |
| AmenitiesNearBy | Public Transit, Schools |
| Features | Irregular Lot Size, Carpet Free |
| ParkingSpaceTotal | 1 |
Building
| BathroomTotal | 1 |
| BedroomsAboveGround | 2 |
| BedroomsTotal | 2 |
| BasementDevelopment | Finished |
| BasementFeatures | Apartment In Basement, Walk Out |
| BasementType | N/a (finished) |
| ConstructionStyleAttachment | Detached |
| CoolingType | Central Air Conditioning |
| ExteriorFinish | Brick |
| FlooringType | Hardwood, Ceramic |
| FoundationType | Concrete |
| HeatingFuel | Natural Gas |
| HeatingType | Forced Air |
| StoriesTotal | 2 |
| Type | House |
| UtilityWater | Municipal Water |
Parking
| Detached Garage | |
| Garage |
Land
| Acreage | No |
| FenceType | Fenced Yard |
| LandAmenities | Public Transit, Schools |
| Sewer | Sanitary Sewer |
| SizeDepth | 150 Ft |
| SizeFrontage | 34 Ft ,2 In |
| SizeIrregular | 34.2 X 150 Ft |
| SizeTotalText | 34.2 X 150 Ft |
Rooms
| Level | Type | Length | Width | Dimensions |
|---|---|---|---|---|
| Basement | Living Room | 3.7 m | 3 m | 3.7 m x 3 m |
| Basement | Kitchen | 3.53 m | 2.4 m | 3.53 m x 2.4 m |
| Basement | Primary Bedroom | 4.5 m | 2.73 m | 4.5 m x 2.73 m |
| Basement | Bedroom 2 | 3.6 m | 2.6 m | 3.6 m x 2.6 m |
Interested?
Contact us for more information
Mehrdad Shirazi
Broker
8854 Yonge Street
Richmond Hill, Ontario L4C 0T4




