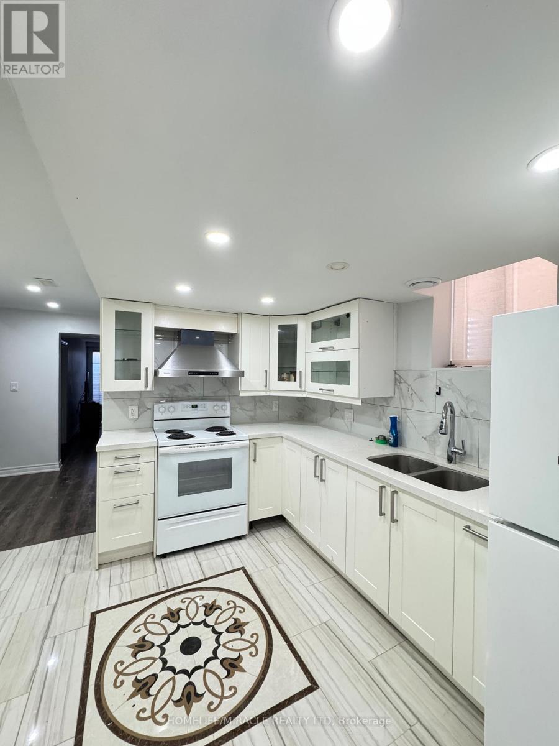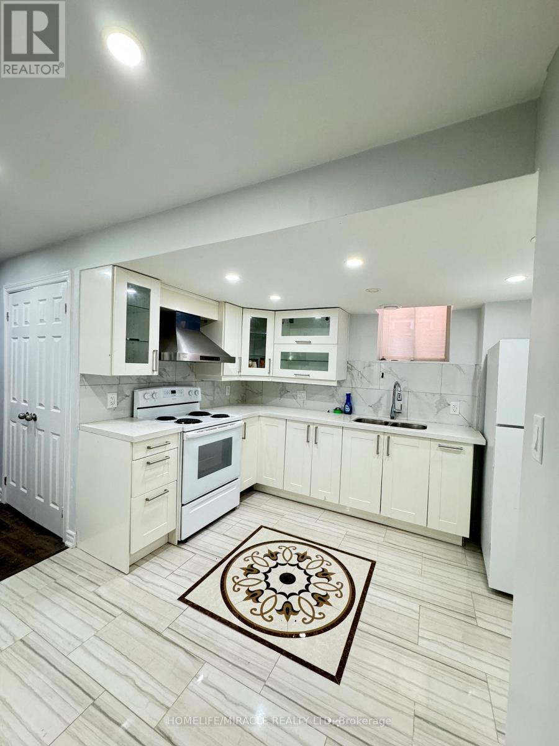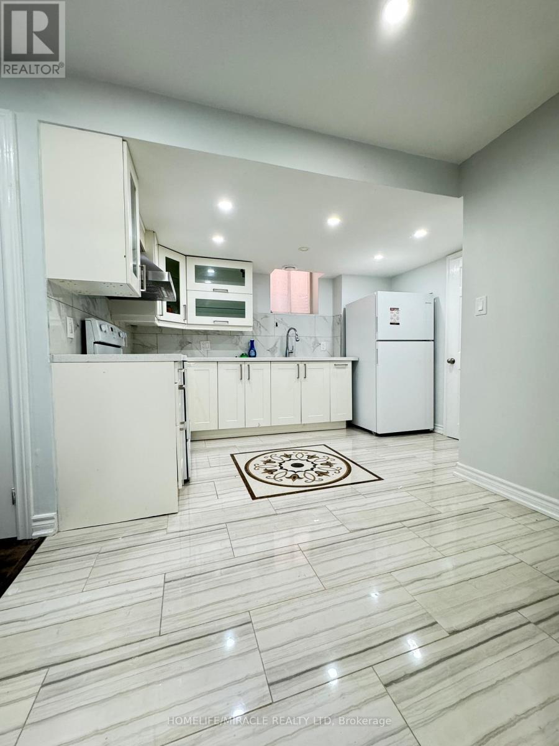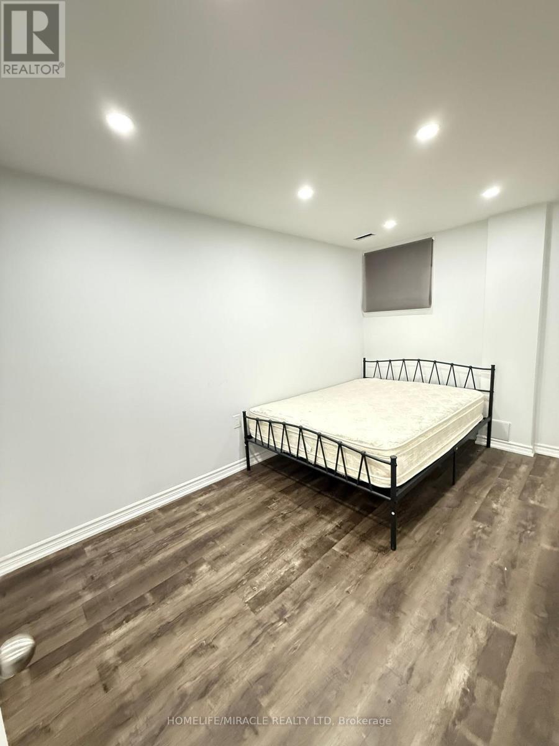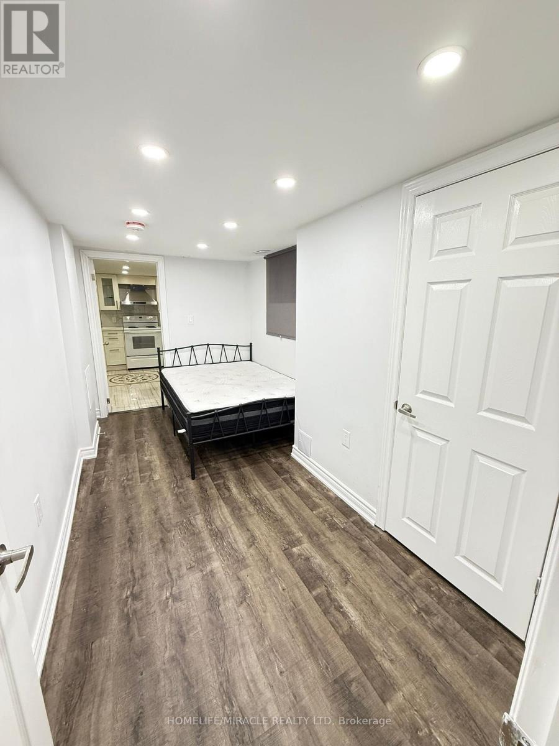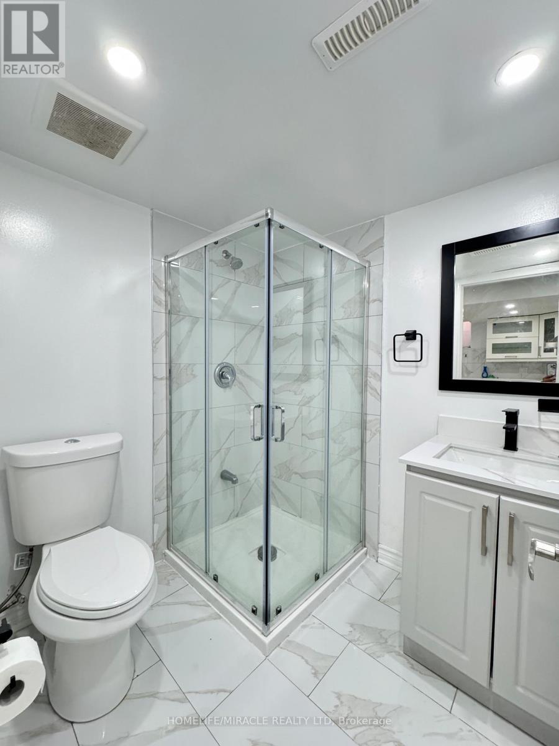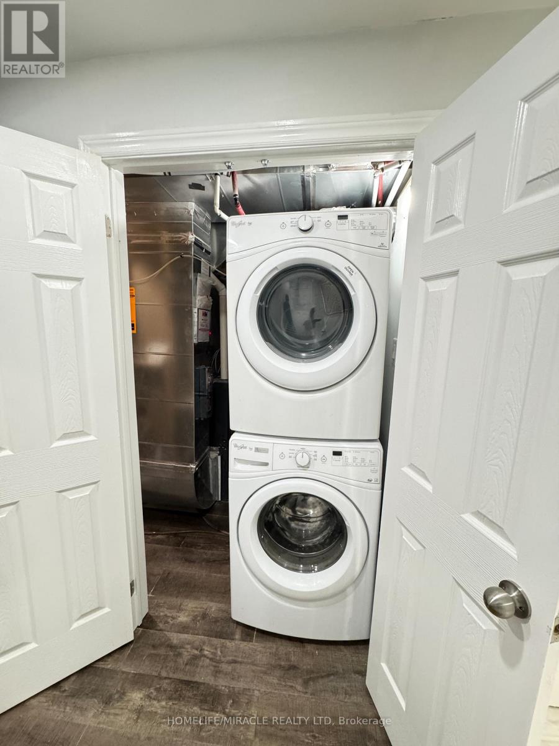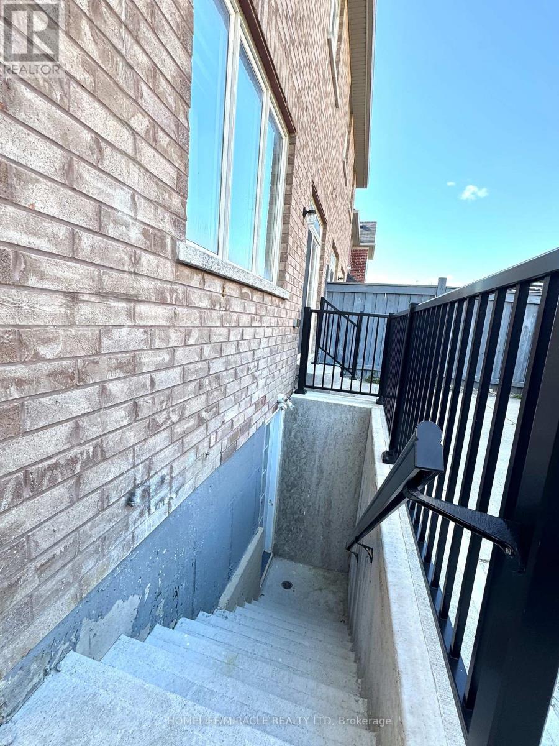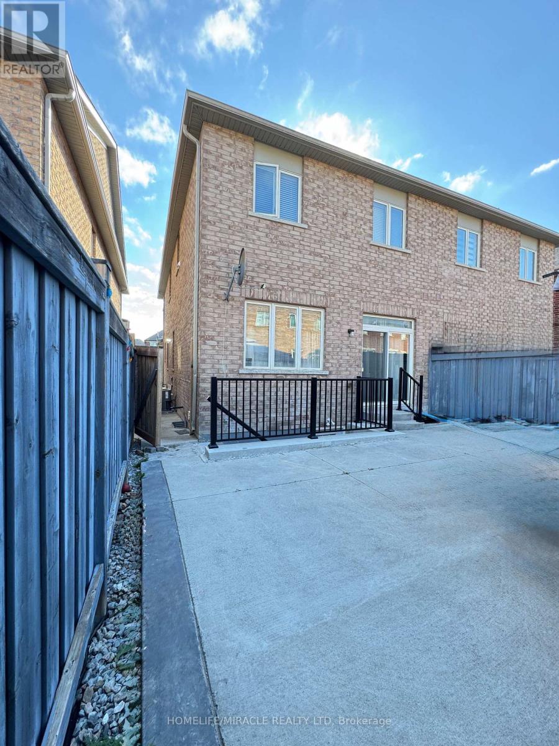Bsmt - 8 Altura Way Brampton, Ontario L6P 4A1
$1,800 Monthly
Welcome To This Beautiful, Spacious & Fully Legal 2-Bedroom Basement Apartment In A Quiet, Family-Friendly Neighborhood At 8 Altura Way, Brampton! This Bright Unit Feature Bright Living room, A Well-Appointed Kitchen With Quality Appliances, And A Private Separate Entrance For Added Privacy. Enjoy Two Generously Sized Bedrooms With Large Above-Ground Windows, A Stylish 3-Piece Bathroom, And Private In-Suite Laundry. Pot Lights And Neutral Tones Throughout Create A Warm, Inviting Space. Conveniently Located Close To Schools, Parks, Public Transit, Mount Pleasant GO Station, Shopping Plazas, And Major Highways (427 & 407). Ideal For Small Families Or Working Professionals Seeking Comfort & Convenience!Located in a quiet, family-friendly community close to all amenities - top-rated schools, parks, places of worship, and recreation. Minutes to Smart Centers Brampton East, major grocery stores, restaurants, and shopping. Easy access to Hwy 50, 427, 407, and public transit. (id:61852)
Property Details
| MLS® Number | W12485932 |
| Property Type | Single Family |
| Community Name | Bram East |
| EquipmentType | Water Heater, Water Heater - Tankless |
| Features | Carpet Free, In Suite Laundry |
| ParkingSpaceTotal | 1 |
| RentalEquipmentType | Water Heater, Water Heater - Tankless |
Building
| BathroomTotal | 1 |
| BedroomsAboveGround | 2 |
| BedroomsTotal | 2 |
| Appliances | Dryer, Stove, Washer, Refrigerator |
| BasementDevelopment | Finished |
| BasementFeatures | Separate Entrance |
| BasementType | N/a, N/a (finished) |
| ConstructionStyleAttachment | Semi-detached |
| CoolingType | Central Air Conditioning |
| ExteriorFinish | Brick |
| FoundationType | Concrete |
| HeatingFuel | Natural Gas |
| HeatingType | Forced Air |
| StoriesTotal | 2 |
| SizeInterior | 1500 - 2000 Sqft |
| Type | House |
| UtilityWater | Municipal Water |
Parking
| Attached Garage | |
| Garage |
Land
| Acreage | No |
| Sewer | Sanitary Sewer |
Rooms
| Level | Type | Length | Width | Dimensions |
|---|---|---|---|---|
| Basement | Kitchen | 3.35 m | 3.96 m | 3.35 m x 3.96 m |
| Basement | Living Room | 4.88 m | 2.74 m | 4.88 m x 2.74 m |
| Basement | Primary Bedroom | 3.96 m | 2.44 m | 3.96 m x 2.44 m |
| Basement | Bedroom 2 | 4.27 m | 2.13 m | 4.27 m x 2.13 m |
https://www.realtor.ca/real-estate/29040267/bsmt-8-altura-way-brampton-bram-east-bram-east
Interested?
Contact us for more information
Rohit Patel
Salesperson
20-470 Chrysler Drive
Brampton, Ontario L6S 0C1
