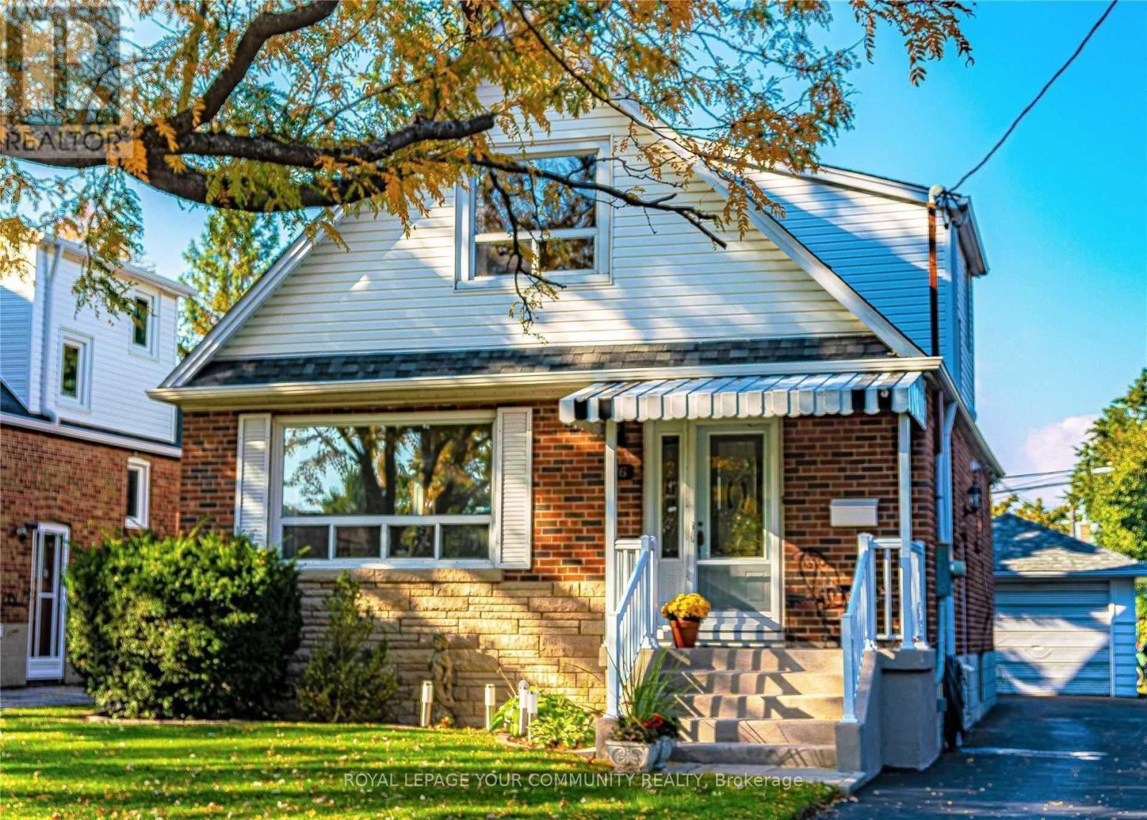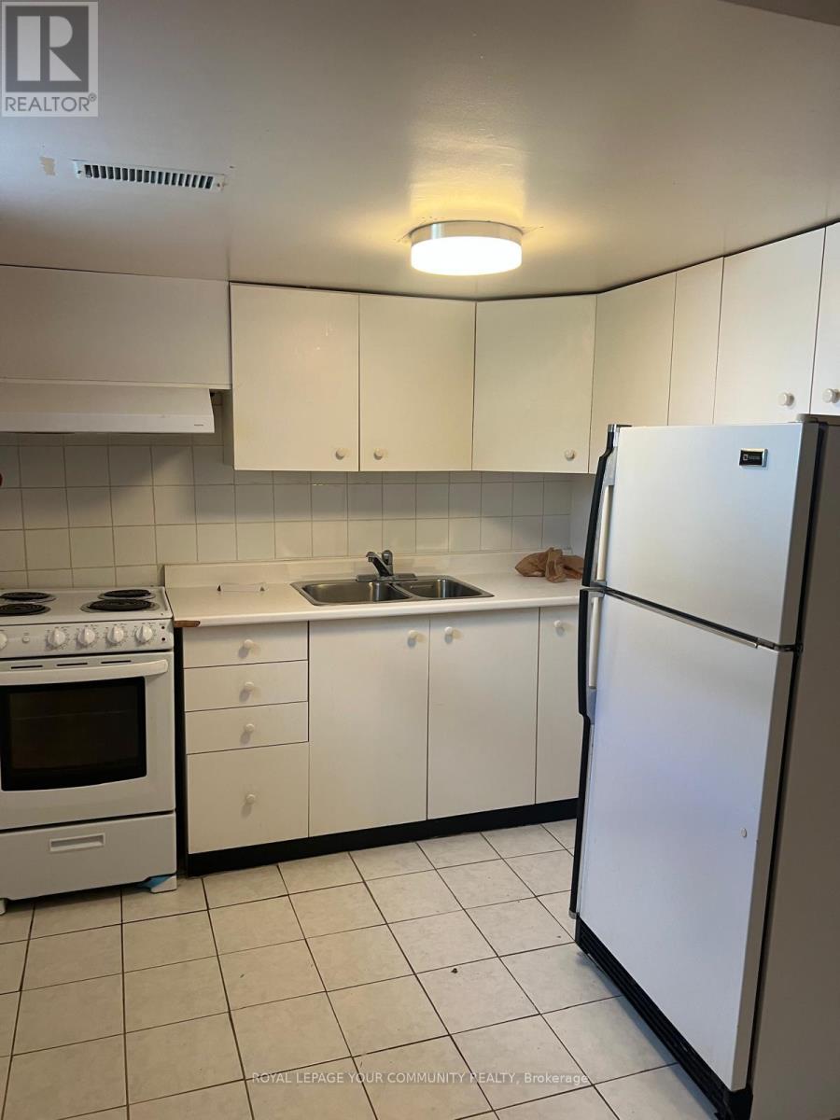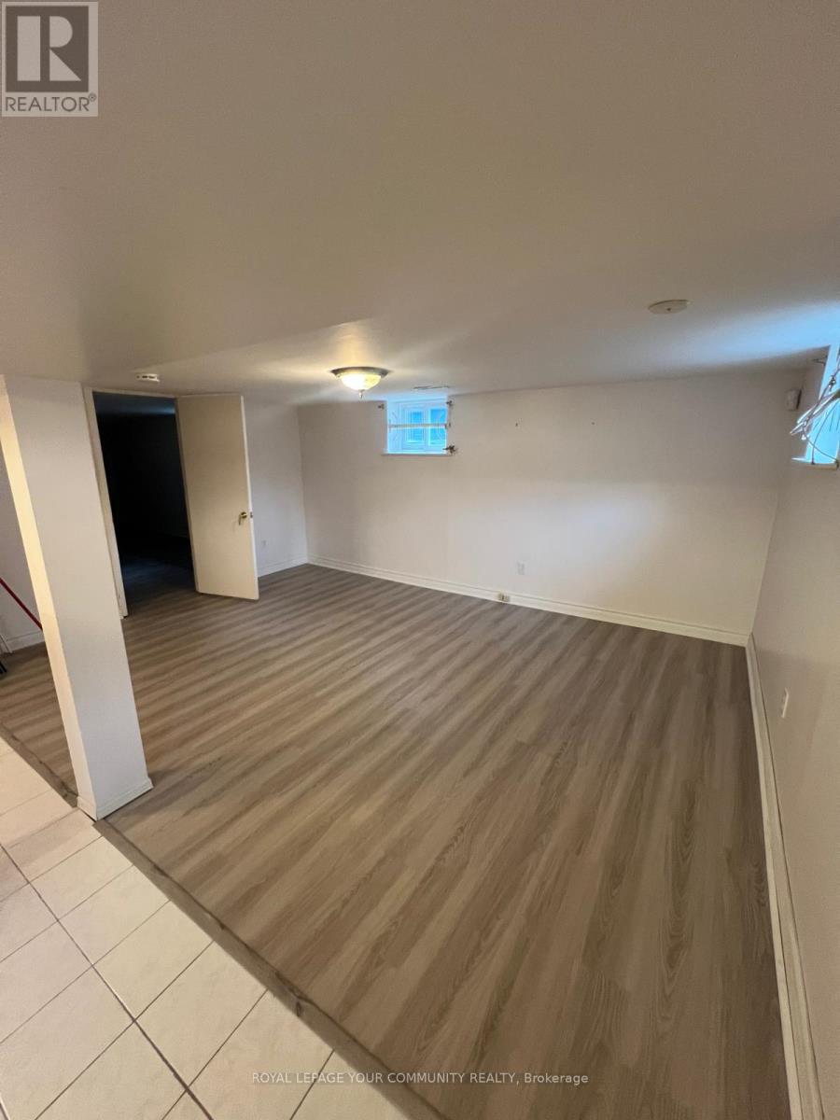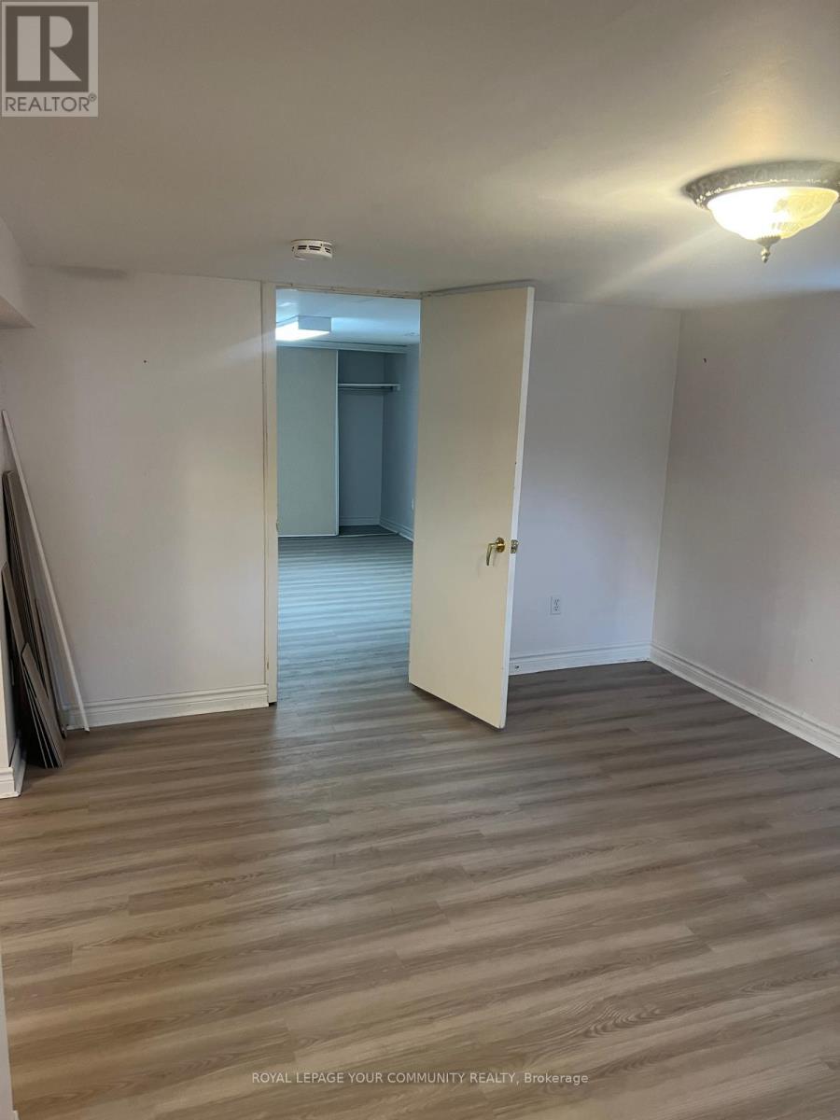Bsmt - 76 Exford Drive Toronto, Ontario M1P 1M3
1 Bedroom
1 Bathroom
0 - 699 sqft
Central Air Conditioning
Forced Air
$1,400 Monthly
Beautiful, large one-bedroom apartment featuring a spacious open-concept living and dining area, modern kitchen, and large above-grade windows that fill the space with natural light.Includes a private, separate entrance for added comfort and privacy.Located in a quiet, family-friendly neighborhood with convenient access to Highway 401,Highway 404, TTC transit, shopping centers, and great schools. Enjoy peace of mind with a responsive and friendly landlord. (id:61852)
Property Details
| MLS® Number | E12340462 |
| Property Type | Single Family |
| Community Name | Dorset Park |
| Features | Lane |
| ParkingSpaceTotal | 1 |
Building
| BathroomTotal | 1 |
| BedroomsAboveGround | 1 |
| BedroomsTotal | 1 |
| BasementFeatures | Apartment In Basement, Separate Entrance |
| BasementType | N/a, N/a |
| ConstructionStyleAttachment | Detached |
| CoolingType | Central Air Conditioning |
| ExteriorFinish | Aluminum Siding, Brick |
| FlooringType | Ceramic, Carpeted |
| FoundationType | Unknown |
| HeatingFuel | Natural Gas |
| HeatingType | Forced Air |
| StoriesTotal | 2 |
| SizeInterior | 0 - 699 Sqft |
| Type | House |
| UtilityWater | Municipal Water |
Parking
| Garage |
Land
| Acreage | No |
| Sewer | Sanitary Sewer |
Rooms
| Level | Type | Length | Width | Dimensions |
|---|---|---|---|---|
| Basement | Kitchen | 3.53 m | 2.46 m | 3.53 m x 2.46 m |
| Basement | Primary Bedroom | 4.46 m | 3.31 m | 4.46 m x 3.31 m |
| Basement | Living Room | 3.53 m | 2.53 m | 3.53 m x 2.53 m |
| Basement | Dining Room | 3.53 m | 2.53 m | 3.53 m x 2.53 m |
https://www.realtor.ca/real-estate/28724317/bsmt-76-exford-drive-toronto-dorset-park-dorset-park
Interested?
Contact us for more information
Fadi Michel Melhem
Salesperson
RE/MAX Your Community Realty
8854 Yonge Street
Richmond Hill, Ontario L4C 0T4
8854 Yonge Street
Richmond Hill, Ontario L4C 0T4





