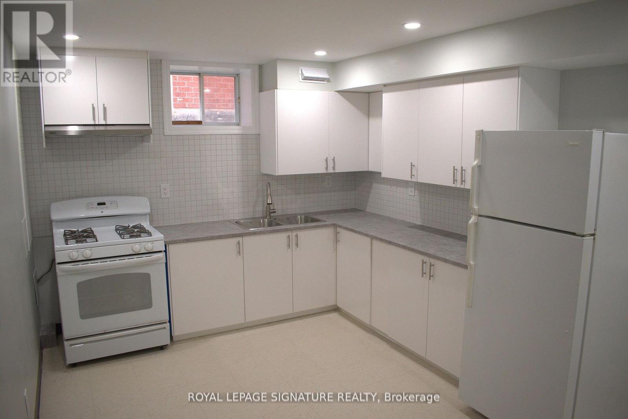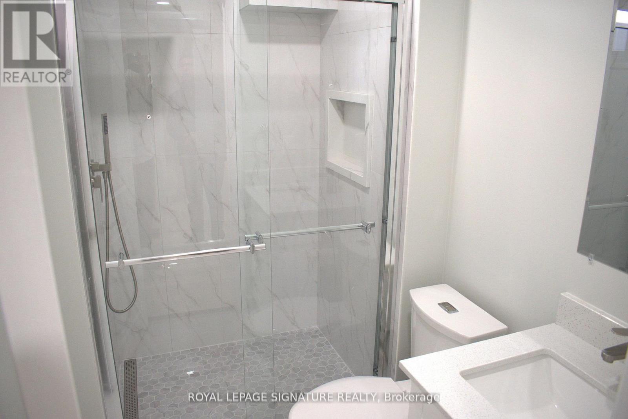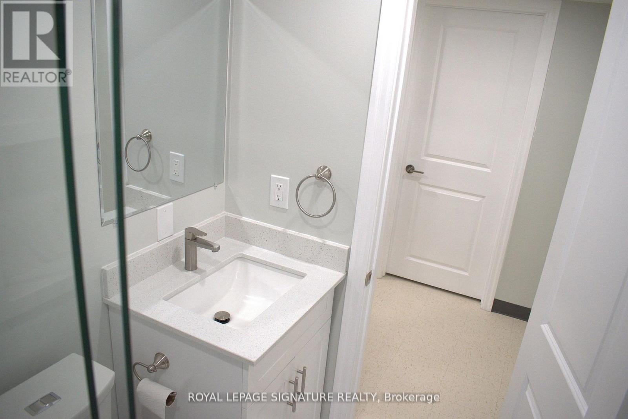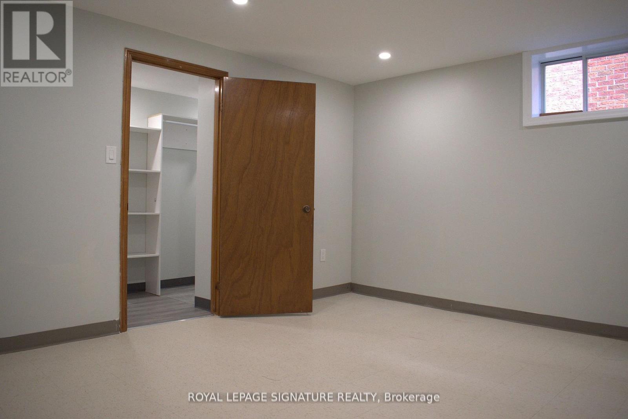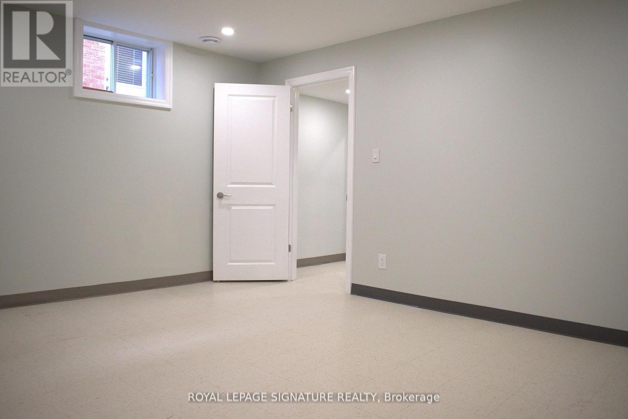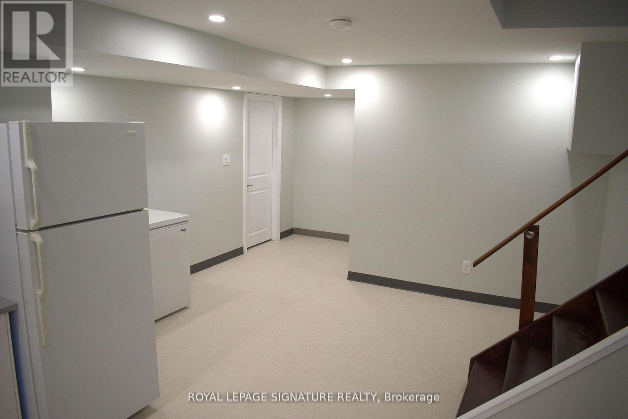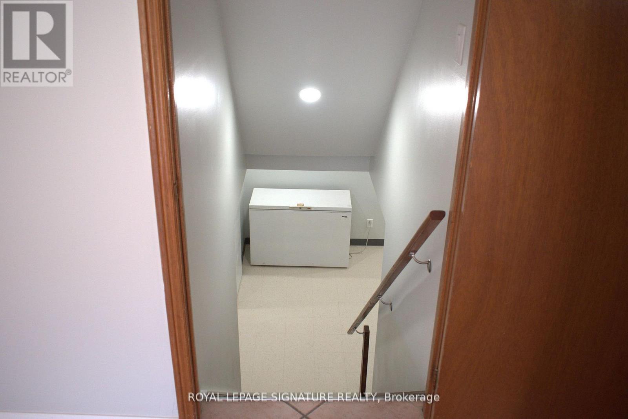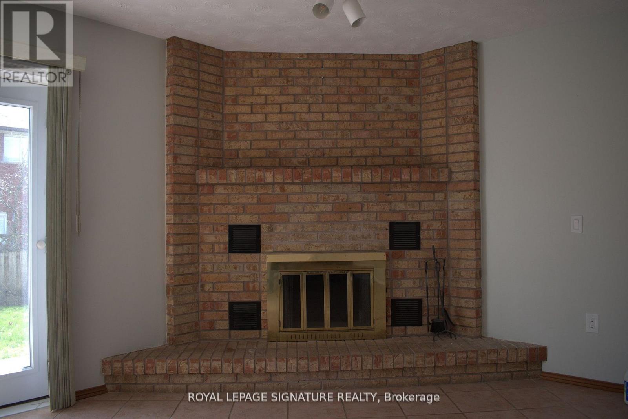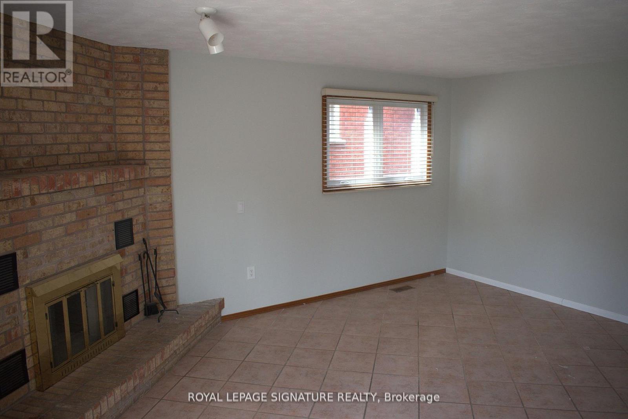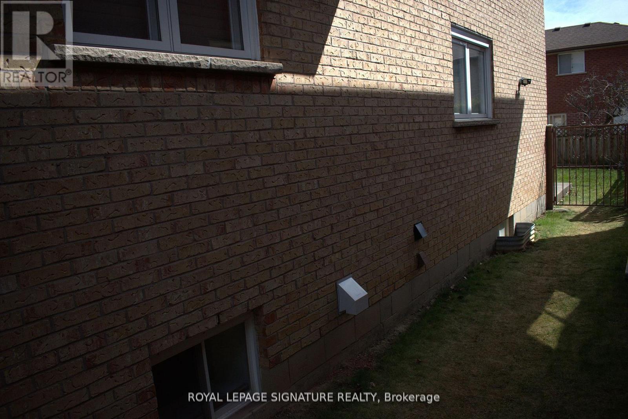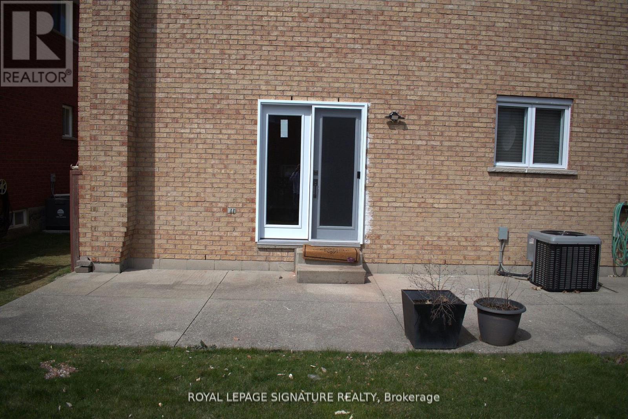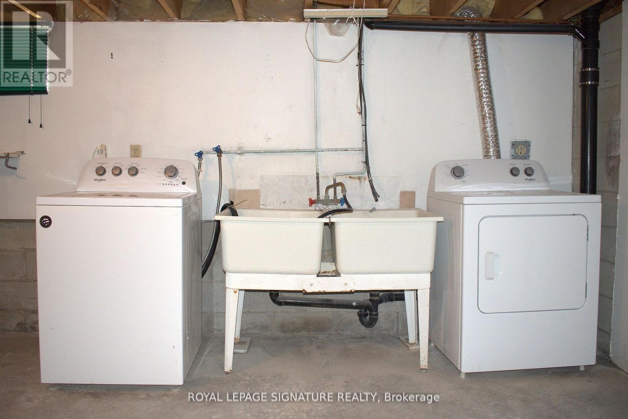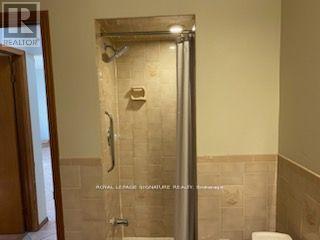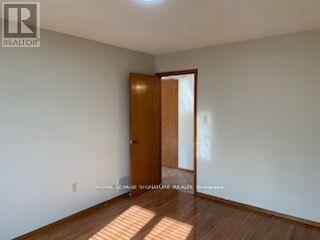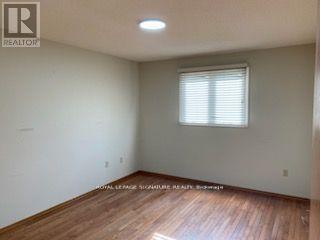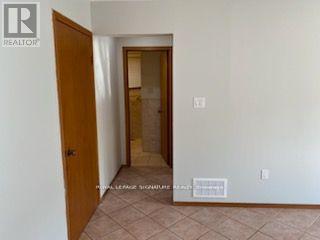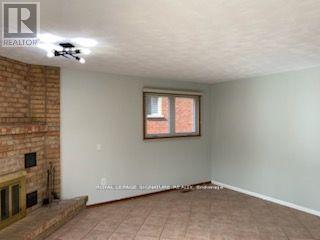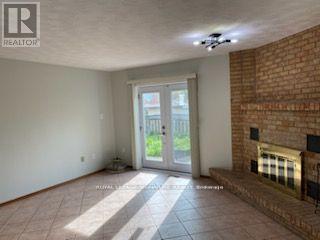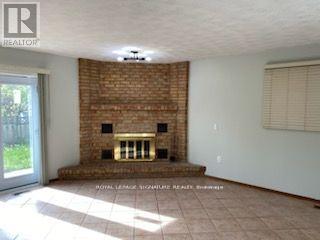Bsmt - 709 Upper Paradise Road Hamilton, Ontario L9C 5R1
2 Bedroom
2 Bathroom
0 - 699 sqft
Central Air Conditioning
Forced Air
$2,000 Monthly
Peaceful Community In A Highly Sought After Neighbourhood & A Short drive To Parks And Walking Trails. Minutes To All Modern Amenities. Featuring A Tastefully Upgraded Partial Basement Apartment Including Family Room With Walkout to Backyard, Main Bdrm + 4 Pcs Bathroom ON Main Floor. Additional Bedroom + 4Pcs Bathroom & New Kitchen On Lower level. Extras: Ensuite laundry,This is a true renters dream. Tenant pays 50% of all utilities. (id:61852)
Property Details
| MLS® Number | X10411294 |
| Property Type | Single Family |
| Community Name | Gilkson |
| ParkingSpaceTotal | 1 |
Building
| BathroomTotal | 2 |
| BedroomsAboveGround | 2 |
| BedroomsTotal | 2 |
| Age | 31 To 50 Years |
| Appliances | Dryer, Freezer, Stove, Washer, Refrigerator |
| BasementType | None, Partial |
| ConstructionStyleAttachment | Detached |
| CoolingType | Central Air Conditioning |
| ExteriorFinish | Brick |
| FoundationType | Concrete |
| HalfBathTotal | 1 |
| HeatingFuel | Natural Gas |
| HeatingType | Forced Air |
| StoriesTotal | 2 |
| SizeInterior | 0 - 699 Sqft |
| Type | House |
| UtilityWater | Municipal Water |
Land
| Acreage | No |
| Sewer | Sanitary Sewer |
Rooms
| Level | Type | Length | Width | Dimensions |
|---|---|---|---|---|
| Basement | Kitchen | 3.65 m | 3.1 m | 3.65 m x 3.1 m |
| Basement | Laundry Room | Measurements not available | ||
| Basement | Bedroom 2 | 3.96 m | 3.96 m | 3.96 m x 3.96 m |
| Basement | Great Room | 4.6 m | 4.6 m | 4.6 m x 4.6 m |
| Main Level | Bathroom | Measurements not available | ||
| Main Level | Primary Bedroom | 4.1 m | 3.35 m | 4.1 m x 3.35 m |
| Main Level | Living Room | 4.72 m | 4.72 m | 4.72 m x 4.72 m |
https://www.realtor.ca/real-estate/27625488/bsmt-709-upper-paradise-road-hamilton-gilkson-gilkson
Interested?
Contact us for more information
Ali Abbas
Salesperson
Royal LePage Signature Realty
201-30 Eglinton Ave West
Mississauga, Ontario L5R 3E7
201-30 Eglinton Ave West
Mississauga, Ontario L5R 3E7
