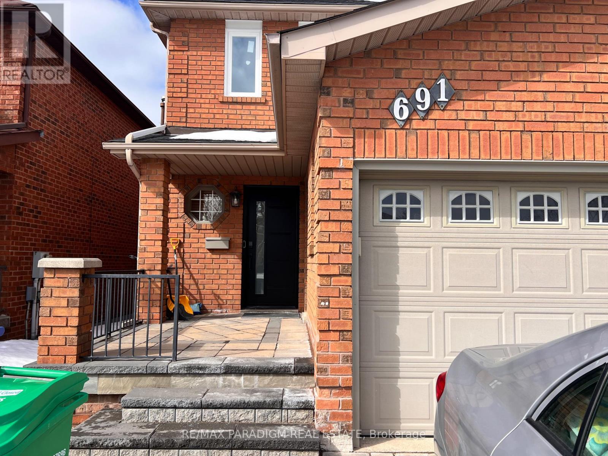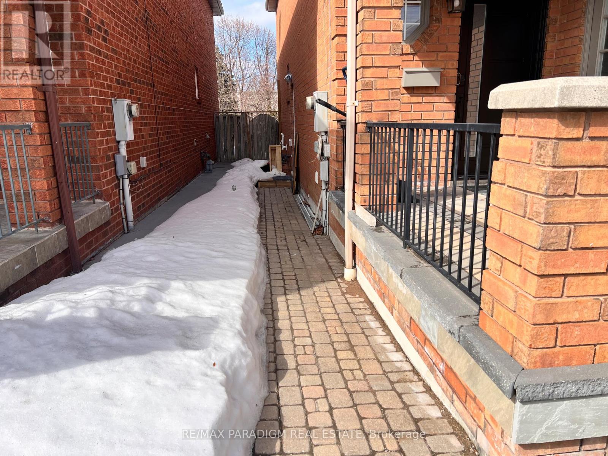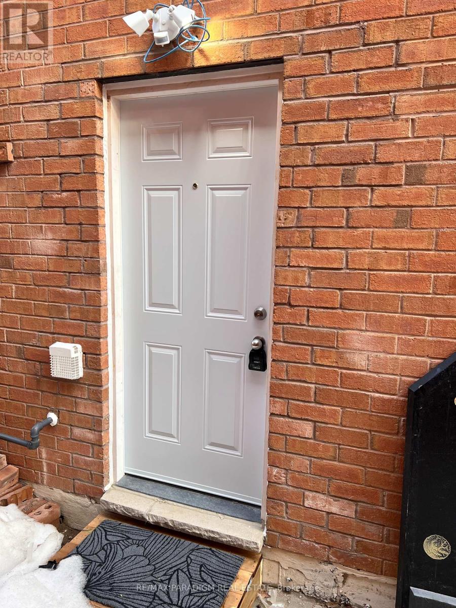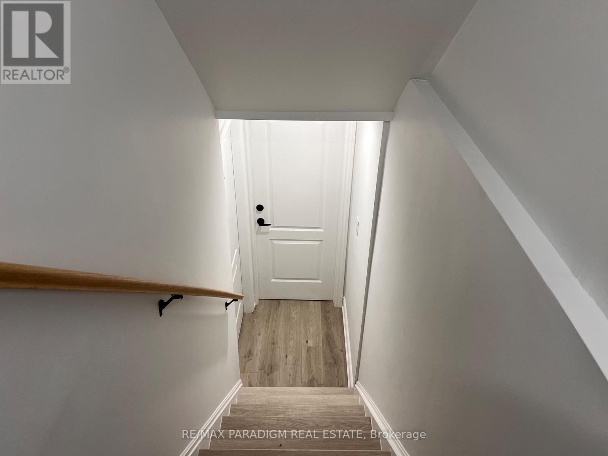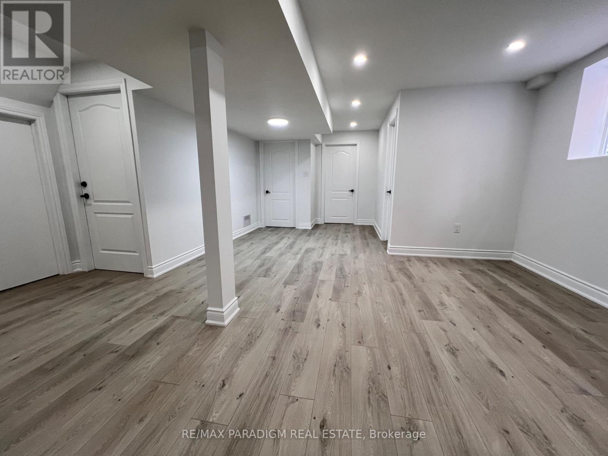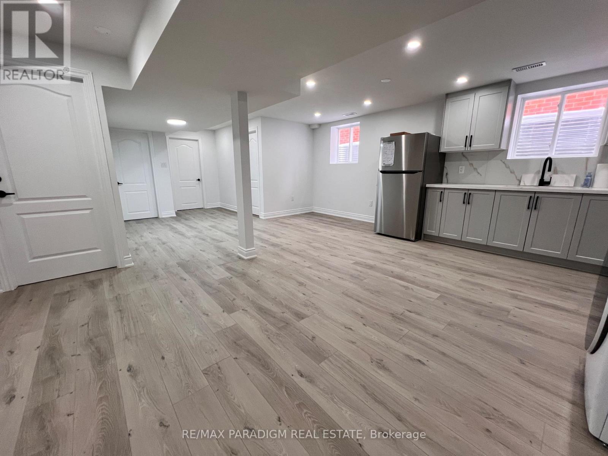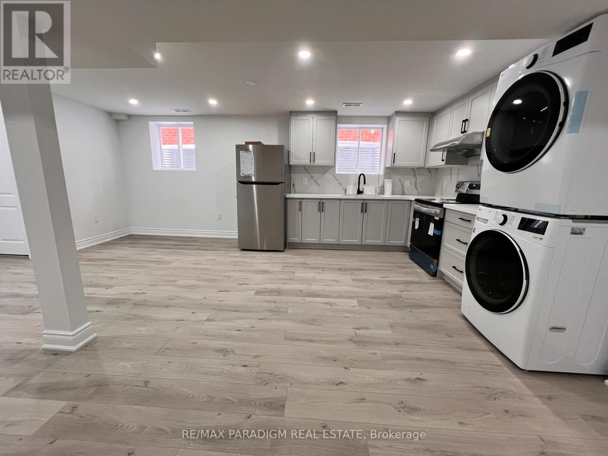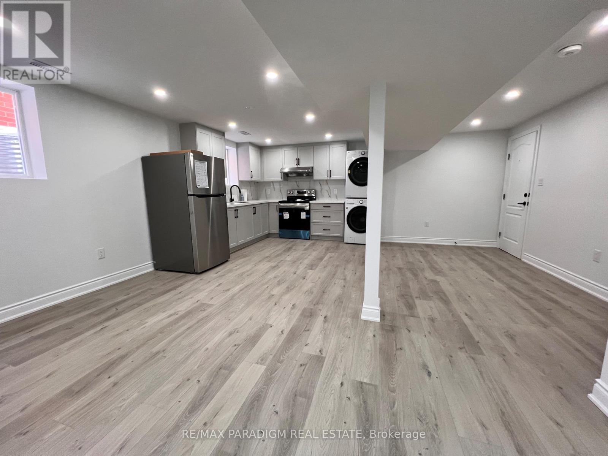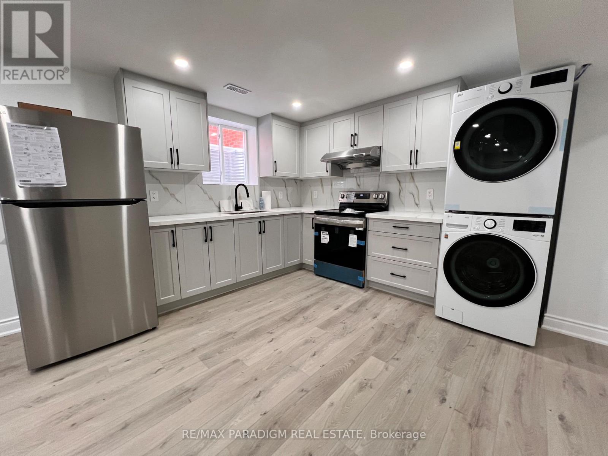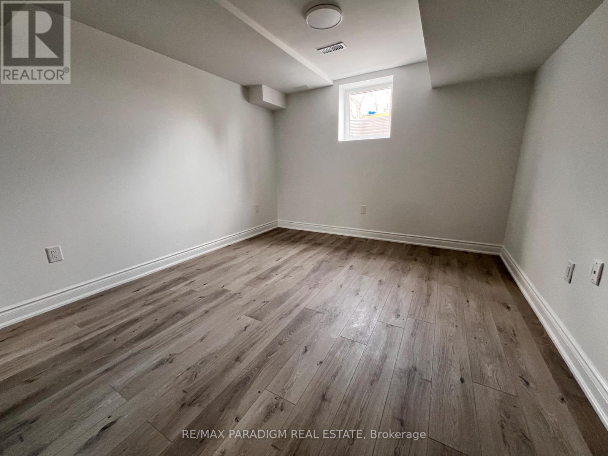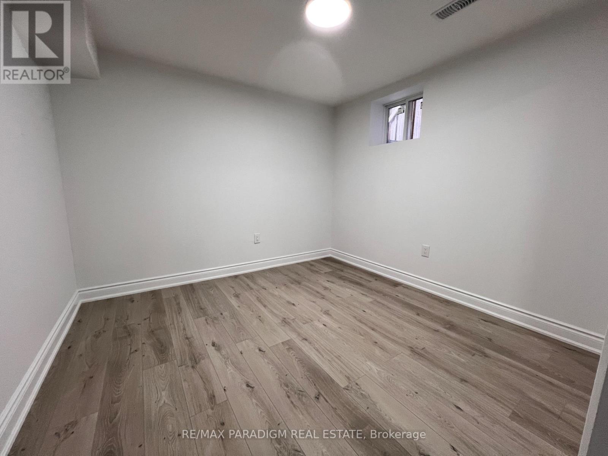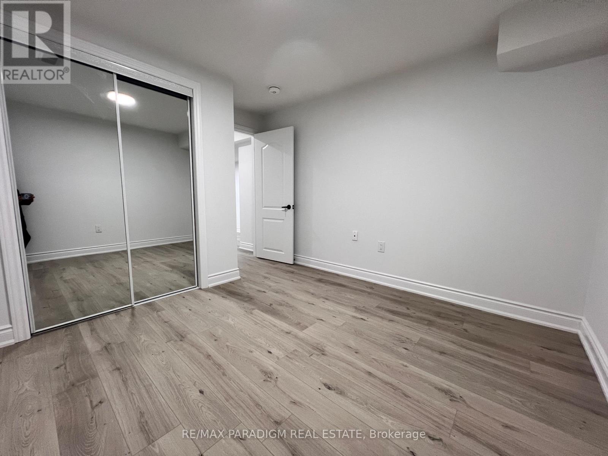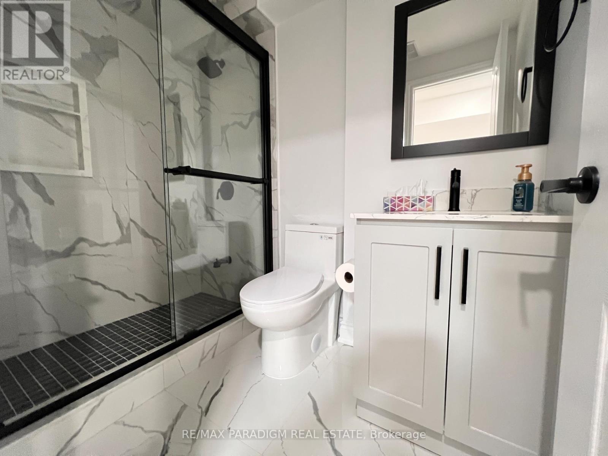Bsmt - 691 Ashprior Avenue Mississauga, Ontario L5R 3N8
$2,200 Monthly
**"Brand New Legal 2 Bed/1 Bath Basement Apartment with Separate Entrance & Private Laundry** This bright and spacious basement apartment offers a comfortable and independent living experience. Enjoy a generous living and dining area filled with natural light from large windows and accented by pot lights. Two generous-sized bedrooms feature mirrored closets and windows, providing ample storage and a pleasant atmosphere. The upgraded kitchen boasts stainless steel appliances and quartz countertops. .Located in a superb location by Heartland Town Centre, with easy access to HWY 401, transit, and schools, this apartment offers convenience and accessibility. (id:61852)
Property Details
| MLS® Number | W12003417 |
| Property Type | Single Family |
| Community Name | Hurontario |
| Features | In Suite Laundry |
| ParkingSpaceTotal | 1 |
Building
| BathroomTotal | 1 |
| BedroomsAboveGround | 2 |
| BedroomsTotal | 2 |
| Appliances | Dryer, Stove, Washer, Refrigerator |
| BasementFeatures | Apartment In Basement, Separate Entrance |
| BasementType | N/a |
| ConstructionStyleAttachment | Detached |
| CoolingType | Central Air Conditioning |
| ExteriorFinish | Brick |
| FlooringType | Laminate |
| FoundationType | Poured Concrete |
| HeatingFuel | Natural Gas |
| HeatingType | Forced Air |
| Type | House |
| UtilityWater | Municipal Water |
Parking
| No Garage |
Land
| Acreage | No |
| Sewer | Sanitary Sewer |
| SizeDepth | 147 Ft ,7 In |
| SizeFrontage | 31 Ft ,11 In |
| SizeIrregular | 31.99 X 147.64 Ft |
| SizeTotalText | 31.99 X 147.64 Ft |
Rooms
| Level | Type | Length | Width | Dimensions |
|---|---|---|---|---|
| Basement | Living Room | 3.25 m | 3.45 m | 3.25 m x 3.45 m |
| Basement | Kitchen | 3.25 m | 3.45 m | 3.25 m x 3.45 m |
| Basement | Dining Room | 3.25 m | 2.54 m | 3.25 m x 2.54 m |
| Basement | Primary Bedroom | 3.61 m | 3.2 m | 3.61 m x 3.2 m |
| Basement | Bedroom 2 | 3.61 m | 3.048 m | 3.61 m x 3.048 m |
Interested?
Contact us for more information
Varun Mathur
Broker of Record
45 Harbour Square #3
Toronto, Ontario M5J 2G4
