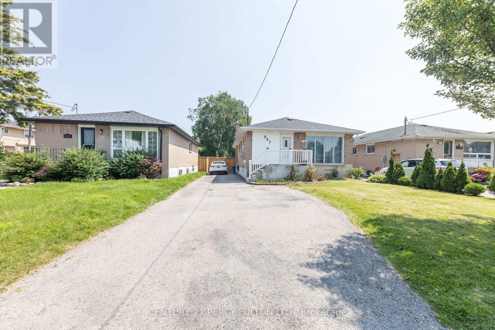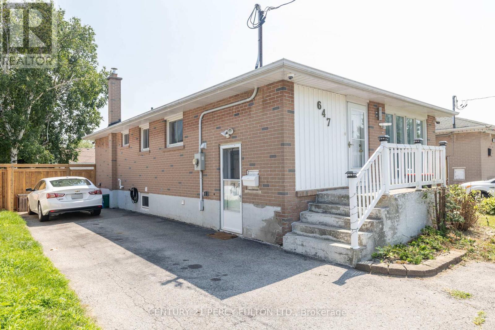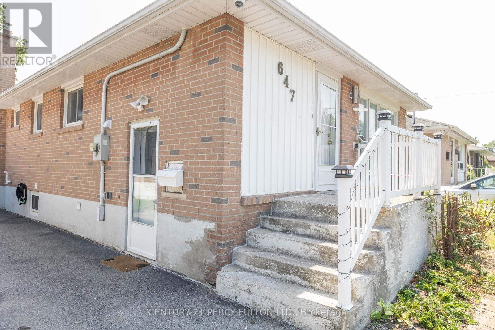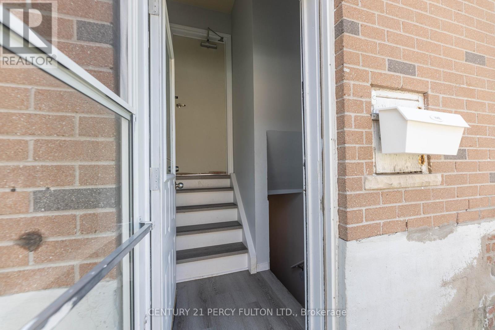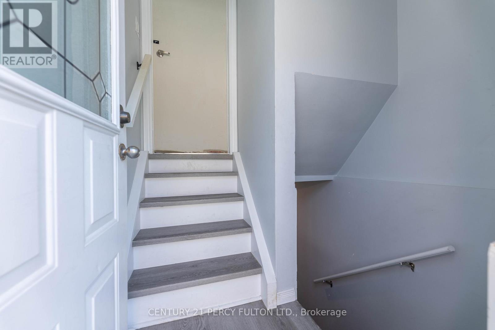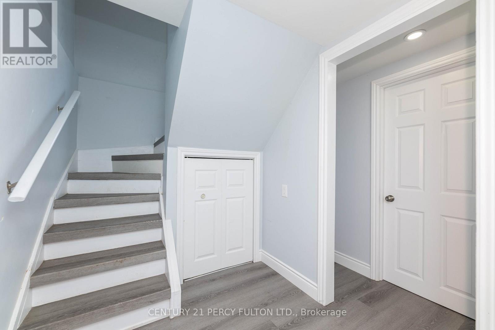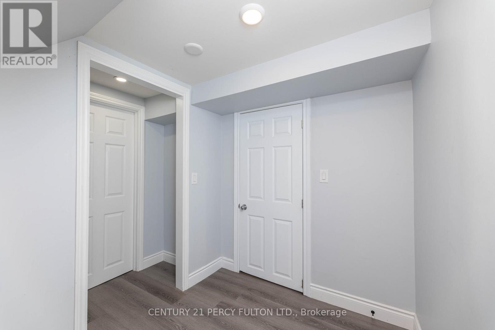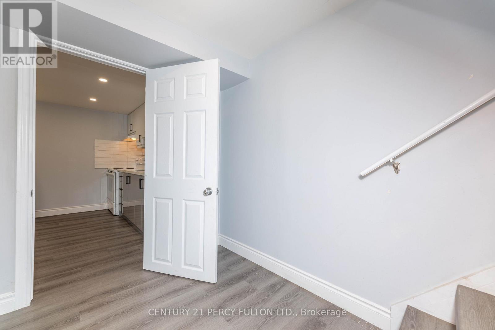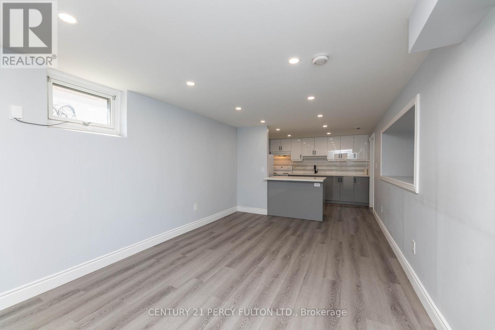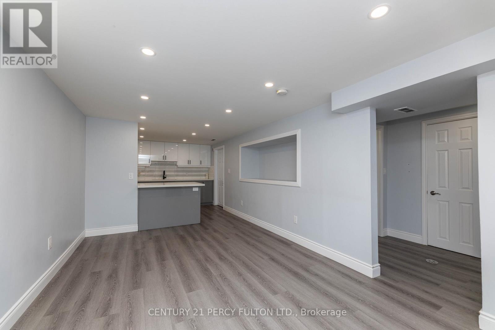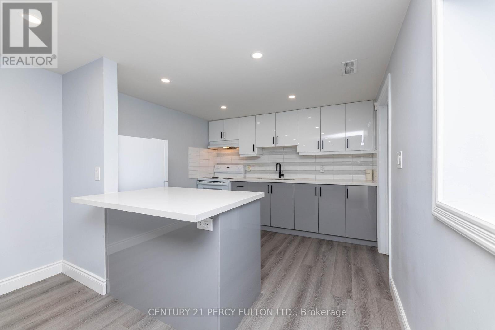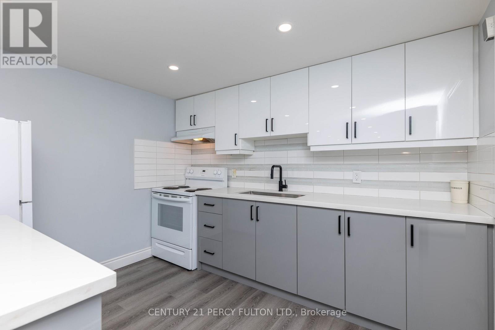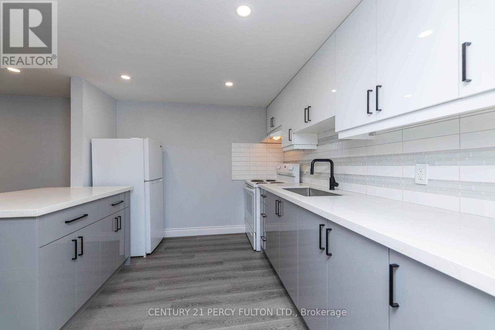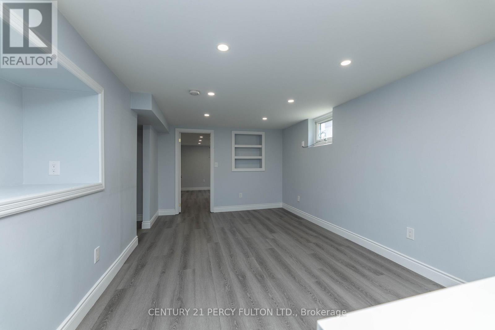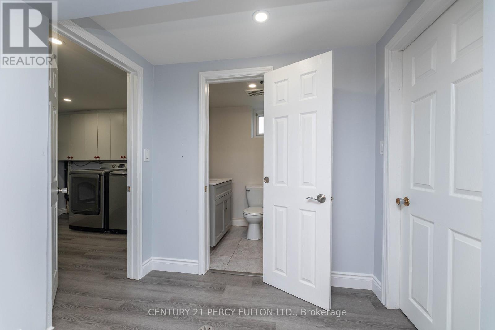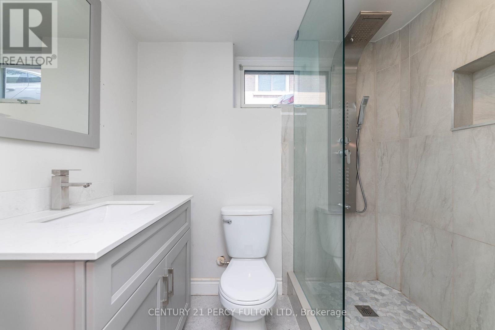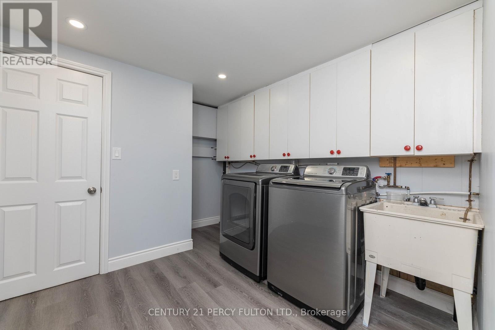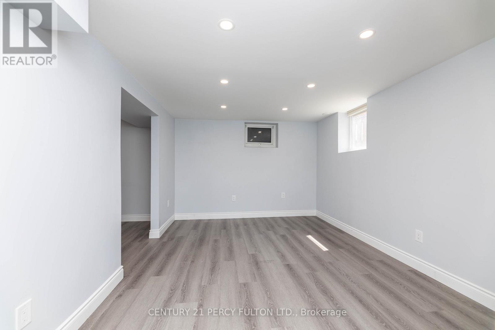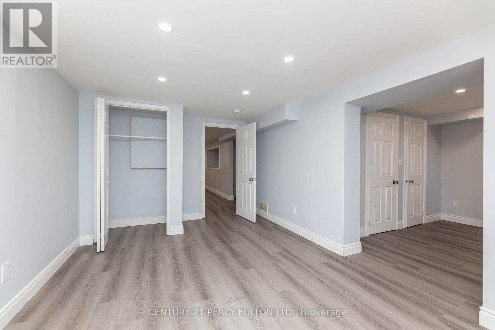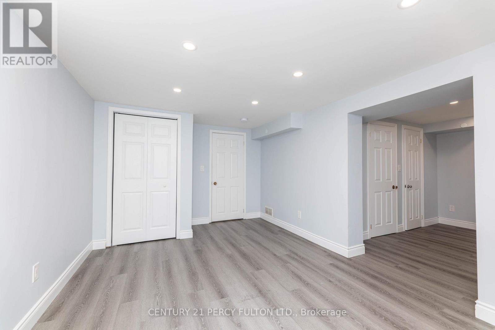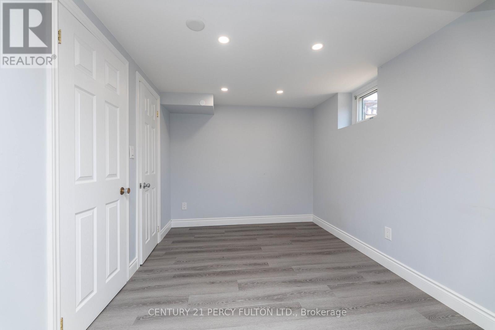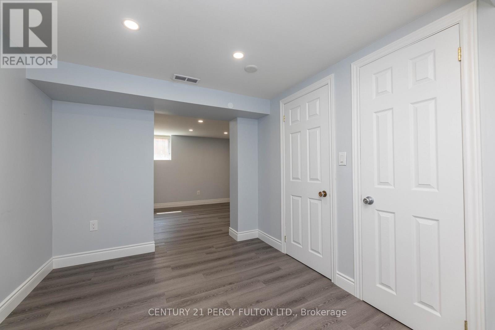Bsmt - 647 Perry Crescent Oshawa, Ontario L1J 2E4
2 Bedroom
1 Bathroom
700 - 1100 sqft
Bungalow
Central Air Conditioning
Forced Air
$1,700 Monthly
All Utilities included (Hydro, Gas, Water). LEGAL 1+1 Bedroom Bsmt Apt A. Stevenson + GBB Area, Renovated Unit Offers Ensuite Laundry, One Parking Spot. Laminate + Ceramics Through Out, Pot Lights in LR/DR, Open Concept. Mins to Transit, Oshawa Centre, School, Park, Hwy 401, Groceries Store and Restaurants. (id:61852)
Property Details
| MLS® Number | E12490052 |
| Property Type | Single Family |
| Neigbourhood | Vanier |
| Community Name | Vanier |
| ParkingSpaceTotal | 1 |
Building
| BathroomTotal | 1 |
| BedroomsAboveGround | 1 |
| BedroomsBelowGround | 1 |
| BedroomsTotal | 2 |
| Appliances | Dryer, Stove, Washer, Refrigerator |
| ArchitecturalStyle | Bungalow |
| BasementFeatures | Apartment In Basement, Separate Entrance |
| BasementType | N/a, N/a |
| ConstructionStyleAttachment | Detached |
| CoolingType | Central Air Conditioning |
| ExteriorFinish | Brick |
| FlooringType | Laminate, Ceramic |
| HeatingFuel | Natural Gas |
| HeatingType | Forced Air |
| StoriesTotal | 1 |
| SizeInterior | 700 - 1100 Sqft |
| Type | House |
| UtilityWater | Municipal Water |
Parking
| No Garage |
Land
| Acreage | No |
| Sewer | Sanitary Sewer |
Rooms
| Level | Type | Length | Width | Dimensions |
|---|---|---|---|---|
| Basement | Living Room | Measurements not available | ||
| Basement | Dining Room | Measurements not available | ||
| Basement | Den | Measurements not available | ||
| Basement | Kitchen | Measurements not available | ||
| Basement | Laundry Room | Measurements not available | ||
| Basement | Bedroom | Measurements not available |
https://www.realtor.ca/real-estate/29047387/bsmt-647-perry-crescent-oshawa-vanier-vanier
Interested?
Contact us for more information
Nigel Mohan
Salesperson
Century 21 Percy Fulton Ltd.
2911 Kennedy Road
Toronto, Ontario M1V 1S8
2911 Kennedy Road
Toronto, Ontario M1V 1S8
